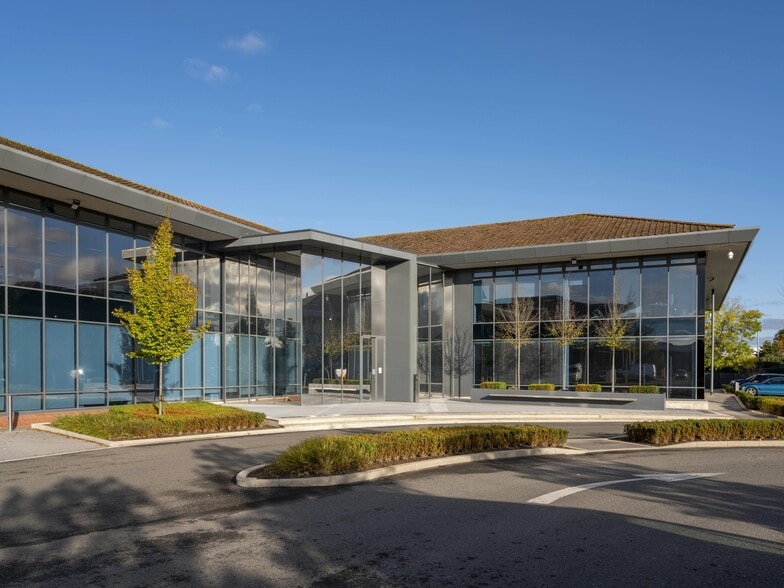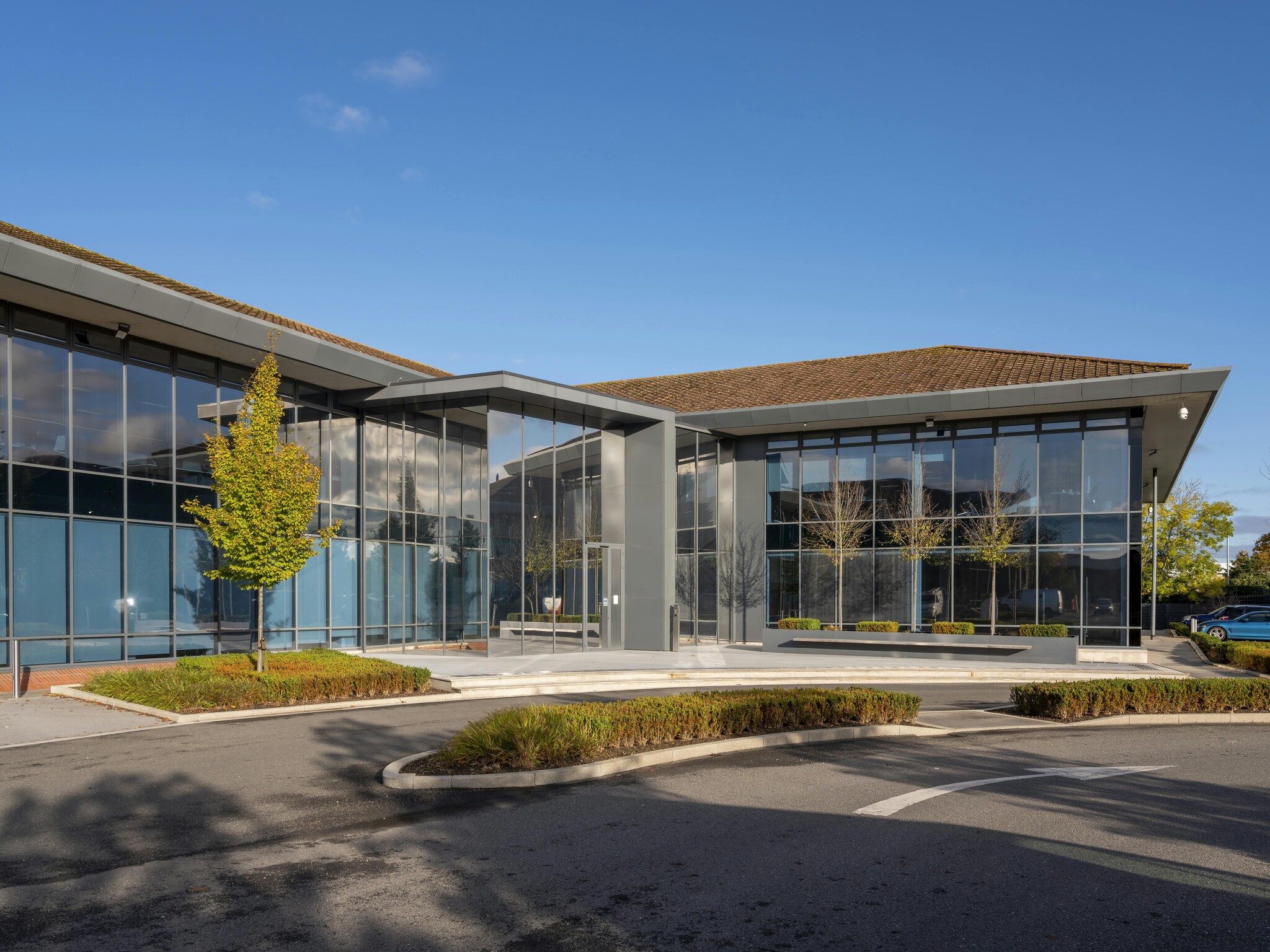
2 Basingstoke Rd | Reading RG2 0JN
This feature is unavailable at the moment.
We apologize, but the feature you are trying to access is currently unavailable. We are aware of this issue and our team is working hard to resolve the matter.
Please check back in a few minutes. We apologize for the inconvenience.
- LoopNet Team
This Property is no longer advertised on LoopNet.co.uk.
2 Basingstoke Rd
Reading RG2 0JN
Gainsborough House · Property To Rent

HIGHLIGHTS
- Prominent business location
- Close proximity to local amenities and shops
- Good transport links
- Good road links
PROPERTY OVERVIEW
The property comprises a detached office building of steel portal frame construction, arranged over two floors. The property is located on Manor Farm, adjacent to the A33 Basingstoke Road, the principle route into Reading town centre. Manor Farm is also situated just north of Junction 11 of the M4 motorway.
- Fenced Lot
- Raised Floor
- EPC - B
- Bicycle Storage
- Common Parts WC Facilities
- DDA Compliant
- Lift Access
- Natural Light
- Open-Plan
- Reception
- Shower Facilities
- Suspended Ceilings
- Air Conditioning
PROPERTY FACTS
Property Type
Office
Year Built/Renovated
1989/2013
Number of Floors
2
Property Size
50,319 sq ft
Costar Property Class
B
Typical Floor Size
26,000 sq ft
Parking
143 Surface Parking Spaces
ATTACHMENTS
| Marketing Brochure/Flyer |
LINKS
Listing ID: 24032878
Date on Market: 03/09/2021
Last Updated:
Address: 2 Basingstoke Rd, Reading RG2 0JN
The Office Property at 2 Basingstoke Rd, Reading, RG2 0JN is no longer being advertised on LoopNet.co.uk. Contact the agent for information on availability.
OFFICE PROPERTIES IN NEARBY NEIGHBOURHOODS
- Henley-on-Thames Commercial Property
- Theale Berkshire Commercial Property
- Sulhamstead Commercial Property
- Tilehurst Commercial Property
- Arborfield Commercial Property
- Lower Caversham Commercial Property
- Woodley Commercial Property
- Aldermaston Commercial Property
- Eversley Cross Commercial Property
- Earley Commercial Property
- Silchester Commercial Property
NEARBY LISTINGS
1 of 1
VIDEOS
MATTERPORT 3D EXTERIOR
MATTERPORT 3D TOUR
PHOTOS
STREET VIEW
STREET
MAP

Link copied
Your LoopNet account has been created!
Thank you for your feedback.
Please Share Your Feedback
We welcome any feedback on how we can improve LoopNet to better serve your needs.X
{{ getErrorText(feedbackForm.starRating, "rating") }}
255 character limit ({{ remainingChars() }} charactercharacters remainingover)
{{ getErrorText(feedbackForm.msg, "rating") }}
{{ getErrorText(feedbackForm.fname, "first name") }}
{{ getErrorText(feedbackForm.lname, "last name") }}
{{ getErrorText(feedbackForm.phone, "phone number") }}
{{ getErrorText(feedbackForm.phonex, "phone extension") }}
{{ getErrorText(feedbackForm.email, "email address") }}
You can provide feedback any time using the Help button at the top of the page.
