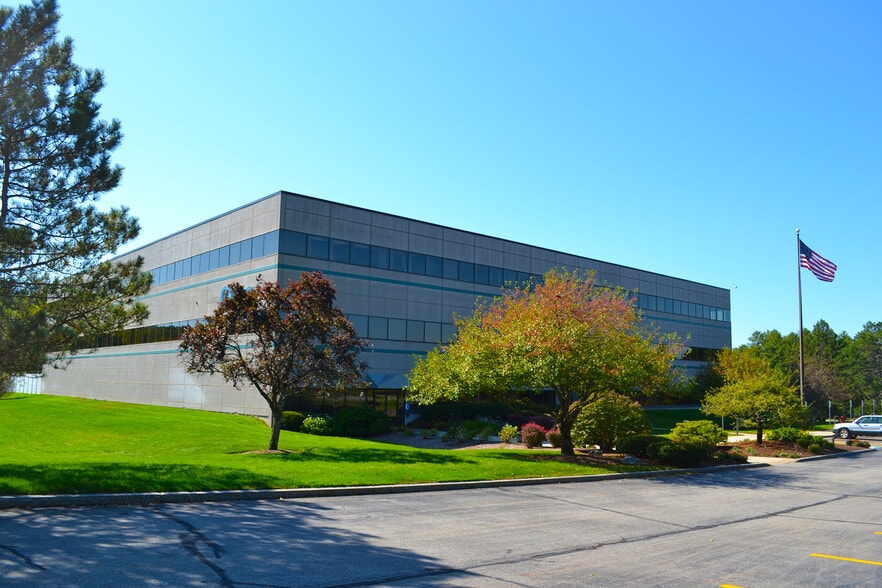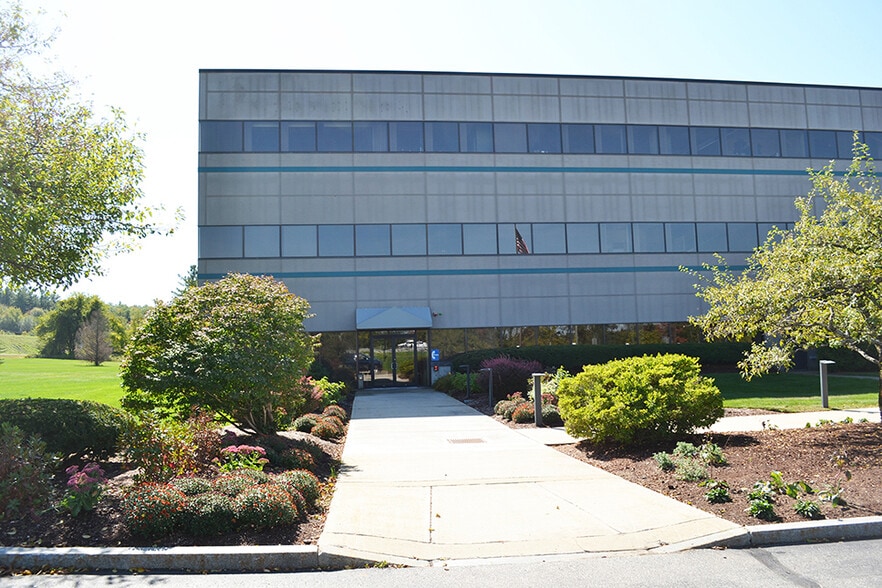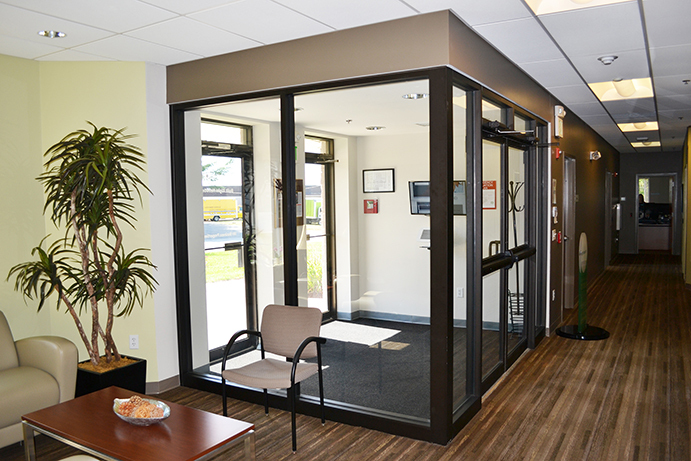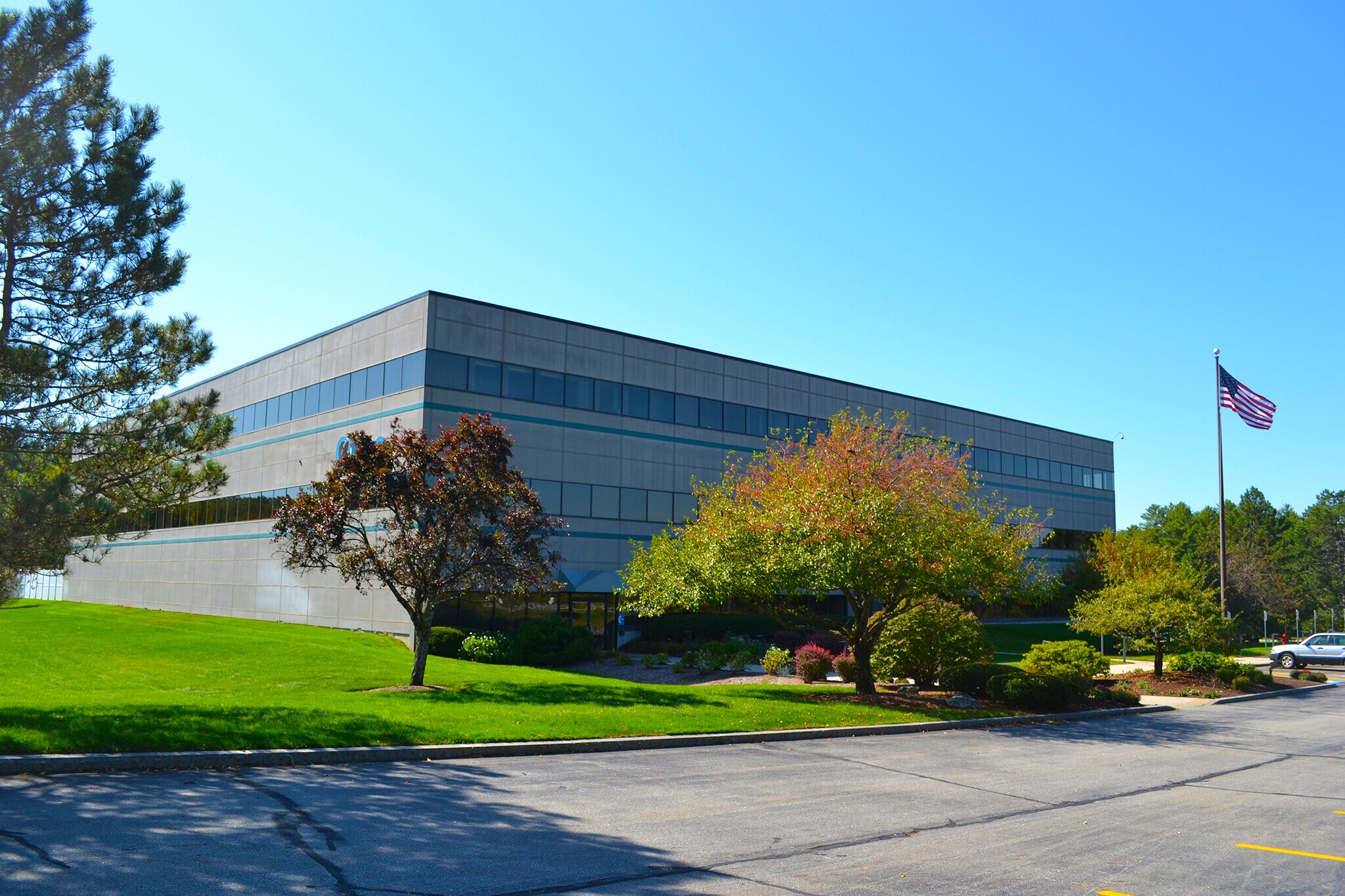Your email has been sent.
HIGHLIGHTS
- Class A professional office building, ideal for businesses looking to establish a corporate headquarters in tax-friendly New Hampshire.
- Full floors span 33,124 SF, offering efficient floor plans, high ceilings, and natural light flooded interiors from 360-degree window lines.
- 2 College Park Drive sits within a scenic setting two miles from I-93 access and 15 miles from the Manchester–Boston Regional Airport.
- Property features include 400 parking spaces, 24-hour building access, a full-service on-site café, an emergency backup generator, and more.
ALL AVAILABLE SPACES(3)
Display Rent as
- SPACE
- SIZE
- TERM
- RATE
- USE
- CONDITION
- AVAILABLE
Suite 100 features a modern office design, including 360 degree window lines that offer natural light throughout the space.
- Fully Fit-Out as Professional Services Office
- 10 Private Offices
- Can be combined with additional space(s) for up to 99,372 sq ft of adjacent space
- Reception Area
- Print/Copy Room
- Natural Light
- Mix of open area and partitioned offices.
- Mostly Open Floor Plan Layout
- 6 Conference Rooms
- Central Air Conditioning
- Kitchen
- Private Restrooms
- Perimeter Trunking
Suite 100 features a modern office design, including 360 degree window lines that offer natural light throughout the space.
- Fully Fit-Out as Professional Services Office
- Partitioned Offices
- Can be combined with additional space(s) for up to 99,372 sq ft of adjacent space
- Reception Area
- Print/Copy Room
- Natural Light
- A mix of partitioned offices and open areas.
- Mostly Open Floor Plan Layout
- Conference Rooms
- Central Air Conditioning
- Kitchen
- Private Restrooms
- Perimeter Trunking
Suite 300 features a modern office design, including 360 degree window lines that offer natural light throughout the space.
- Fully Fit-Out as Professional Services Office
- Can be combined with additional space(s) for up to 99,372 sq ft of adjacent space
- Mostly Open Floor Plan Layout
- Mix of open area and partitioned offices.
| Space | Size | Term | Rate | Space Use | Condition | Available |
| 1st Floor, Ste 100 | 33,124 sq ft | Negotiable | Upon Application Upon Application Upon Application Upon Application | Office | Full Fit-Out | Now |
| 2nd Floor, Ste 200 | 33,124 sq ft | Negotiable | Upon Application Upon Application Upon Application Upon Application | Office | Full Fit-Out | Now |
| 3rd Floor, Ste 300 | 33,124 sq ft | Negotiable | Upon Application Upon Application Upon Application Upon Application | Office | Full Fit-Out | Now |
1st Floor, Ste 100
| Size |
| 33,124 sq ft |
| Term |
| Negotiable |
| Rate |
| Upon Application Upon Application Upon Application Upon Application |
| Space Use |
| Office |
| Condition |
| Full Fit-Out |
| Available |
| Now |
2nd Floor, Ste 200
| Size |
| 33,124 sq ft |
| Term |
| Negotiable |
| Rate |
| Upon Application Upon Application Upon Application Upon Application |
| Space Use |
| Office |
| Condition |
| Full Fit-Out |
| Available |
| Now |
3rd Floor, Ste 300
| Size |
| 33,124 sq ft |
| Term |
| Negotiable |
| Rate |
| Upon Application Upon Application Upon Application Upon Application |
| Space Use |
| Office |
| Condition |
| Full Fit-Out |
| Available |
| Now |
1st Floor, Ste 100
| Size | 33,124 sq ft |
| Term | Negotiable |
| Rate | Upon Application |
| Space Use | Office |
| Condition | Full Fit-Out |
| Available | Now |
Suite 100 features a modern office design, including 360 degree window lines that offer natural light throughout the space.
- Fully Fit-Out as Professional Services Office
- Mostly Open Floor Plan Layout
- 10 Private Offices
- 6 Conference Rooms
- Can be combined with additional space(s) for up to 99,372 sq ft of adjacent space
- Central Air Conditioning
- Reception Area
- Kitchen
- Print/Copy Room
- Private Restrooms
- Natural Light
- Perimeter Trunking
- Mix of open area and partitioned offices.
2nd Floor, Ste 200
| Size | 33,124 sq ft |
| Term | Negotiable |
| Rate | Upon Application |
| Space Use | Office |
| Condition | Full Fit-Out |
| Available | Now |
Suite 100 features a modern office design, including 360 degree window lines that offer natural light throughout the space.
- Fully Fit-Out as Professional Services Office
- Mostly Open Floor Plan Layout
- Partitioned Offices
- Conference Rooms
- Can be combined with additional space(s) for up to 99,372 sq ft of adjacent space
- Central Air Conditioning
- Reception Area
- Kitchen
- Print/Copy Room
- Private Restrooms
- Natural Light
- Perimeter Trunking
- A mix of partitioned offices and open areas.
3rd Floor, Ste 300
| Size | 33,124 sq ft |
| Term | Negotiable |
| Rate | Upon Application |
| Space Use | Office |
| Condition | Full Fit-Out |
| Available | Now |
Suite 300 features a modern office design, including 360 degree window lines that offer natural light throughout the space.
- Fully Fit-Out as Professional Services Office
- Mostly Open Floor Plan Layout
- Can be combined with additional space(s) for up to 99,372 sq ft of adjacent space
- Mix of open area and partitioned offices.
PROPERTY OVERVIEW
2 College Park Drive is a Class A professional office building in Hooksett, New Hampshire. The property sits within a scenic setting on a well-manicured 35-acre campus on the northern edge of Manchester. This 99,375-square-foot building is an ideal option for a business looking to relocate its corporate headquarters to tax-friendly New Hampshire. Property features include ample parking, controlled 24-hour keycard access, and a full-service café on-site. There's also a backup generator that services the entire building. Office areas present modern designs and are fully built out. Experience efficient floor plans, 14-foot ceiling heights, and 360-degree window lines that invite incredible amounts of natural light throughout the building. Tenants enjoy a quiet and natural setting only a 10-minute drive outside of both Concord and Manchester and a 15-minute drive to the Manchester–Boston Regional Airport. 2 College Park Drive is conveniently located two miles from I-93 accessibility, allowing for efficient commutes from all over New Hampshire and Massachusetts, as the border is within a 30-minute drive.
- 24 Hour Access
- Conferencing Facility
- Food Court
PROPERTY FACTS
MARKETING BROCHURE
NEARBY AMENITIES
HOSPITALS |
|||
|---|---|---|---|
| Catholic Medical Center | Acute Care | 15 min drive | 9.1 mi |
| Elliot Hospital | Acute Care | 18 min drive | 10 mi |
| New Hampshire Hospital - Psychiatric Unit | Psychiatric | 18 min drive | 10.7 mi |
| Concord Hospital | Acute Care | 21 min drive | 12 mi |
RESTAURANTS |
|||
|---|---|---|---|
| Dunkin' | Cafe | - | 25 min walk |
LETTING AGENT
Jamison Bibaud, Associate Broker
ABOUT THE OWNER
OTHER PROPERTIES IN THE BRADY SULLIVAN PROPERTIES PORTFOLIO
Presented by

2 College Park Dr
Hmm, there seems to have been an error sending your message. Please try again.
Thanks! Your message was sent.
















