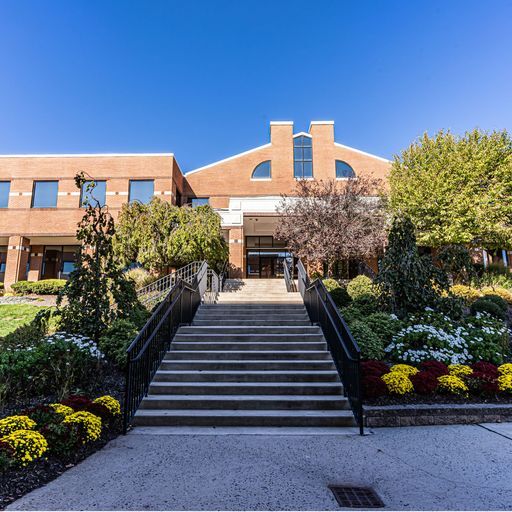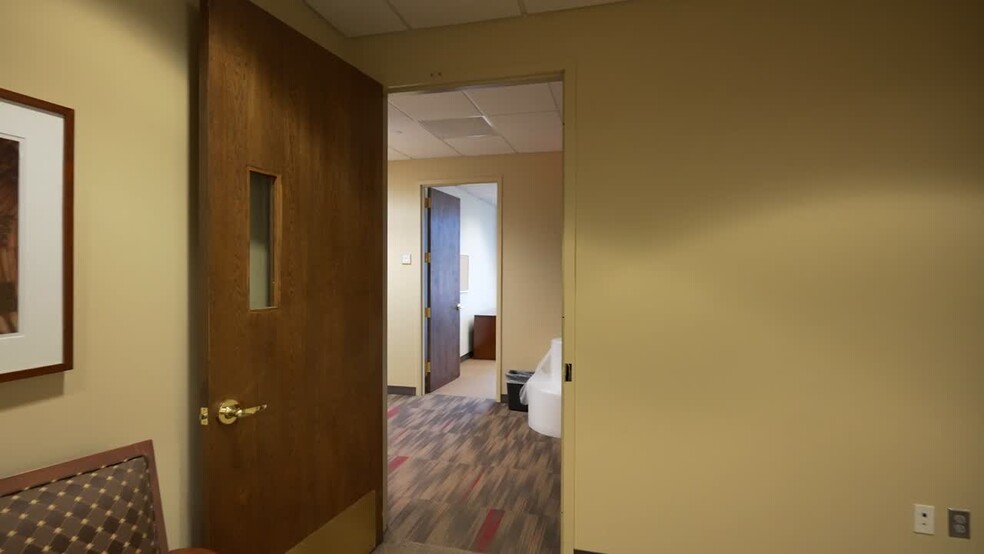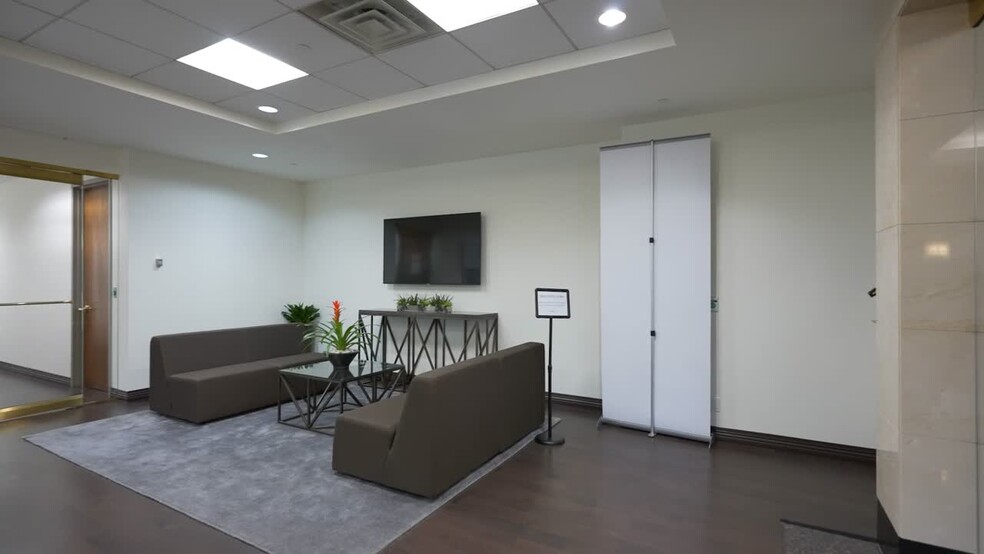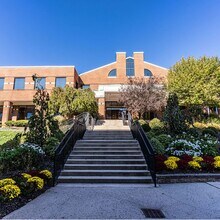
This feature is unavailable at the moment.
We apologize, but the feature you are trying to access is currently unavailable. We are aware of this issue and our team is working hard to resolve the matter.
Please check back in a few minutes. We apologize for the inconvenience.
- LoopNet Team
thank you

Your email has been sent!
2 Crossroads Dr 2 Crossroads Dr
30,679 - 64,953 SF of Office Space Available in Bedminster, NJ 07921



Highlights
- Entire HQ building available at 2 Crossroads Drive
- Exceptional location and access to I-287 and I-78
all available spaces(2)
Display Rent as
- Space
- Size
- Term
- Rent
- Space Use
- Condition
- Available
On site and area amenities include a cafeteria with lounge and collaboration areas with a beautiful outdoor courtyard seating area. A mew conference center is planned. This building is within walking distance to numerous restaurants, banks, retail, fitness facilities, day care and a preschool. Please use the following links for a tour of both sides of the first floor. Right Side: https://www.crossroadsbedminster.com/1-32000-right Left Side: https://www.crossroadsbedminster.com/1-32000-left
- Fully Built-Out as Standard Office
- Fits 77 - 246 People
- Food Service
- Mostly Open Floor Plan Layout
- Can be combined with additional space(s) for up to 64,953 SF of adjacent space
On site and area amenities include a cafeteria with lounge and collaboration areas with a beautiful outdoor courtyard seating area. A mew conference center is planned. This building is within walking distance to numerous restaurants, banks, retail, fitness facilities, day care and a preschool. Please use the following links for a tour of both sides of the second floor. Right Side: https://www.crossroadsbedminster.com/32000-right Left Side: https://www.crossroadsbedminster.com/32000-left
- Fully Built-Out as Standard Office
- Fits 86 - 275 People
- Food Service
- Mostly Open Floor Plan Layout
- Can be combined with additional space(s) for up to 64,953 SF of adjacent space
| Space | Size | Term | Rent | Space Use | Condition | Available |
| 1st Floor | 30,679 SF | Negotiable | Upon Application Upon Application Upon Application Upon Application Upon Application Upon Application | Office | Full Build-Out | Now |
| 2nd Floor | 34,274 SF | Negotiable | Upon Application Upon Application Upon Application Upon Application Upon Application Upon Application | Office | Full Build-Out | Now |
1st Floor
| Size |
| 30,679 SF |
| Term |
| Negotiable |
| Rent |
| Upon Application Upon Application Upon Application Upon Application Upon Application Upon Application |
| Space Use |
| Office |
| Condition |
| Full Build-Out |
| Available |
| Now |
2nd Floor
| Size |
| 34,274 SF |
| Term |
| Negotiable |
| Rent |
| Upon Application Upon Application Upon Application Upon Application Upon Application Upon Application |
| Space Use |
| Office |
| Condition |
| Full Build-Out |
| Available |
| Now |
1st Floor
| Size | 30,679 SF |
| Term | Negotiable |
| Rent | Upon Application |
| Space Use | Office |
| Condition | Full Build-Out |
| Available | Now |
On site and area amenities include a cafeteria with lounge and collaboration areas with a beautiful outdoor courtyard seating area. A mew conference center is planned. This building is within walking distance to numerous restaurants, banks, retail, fitness facilities, day care and a preschool. Please use the following links for a tour of both sides of the first floor. Right Side: https://www.crossroadsbedminster.com/1-32000-right Left Side: https://www.crossroadsbedminster.com/1-32000-left
- Fully Built-Out as Standard Office
- Mostly Open Floor Plan Layout
- Fits 77 - 246 People
- Can be combined with additional space(s) for up to 64,953 SF of adjacent space
- Food Service
2nd Floor
| Size | 34,274 SF |
| Term | Negotiable |
| Rent | Upon Application |
| Space Use | Office |
| Condition | Full Build-Out |
| Available | Now |
On site and area amenities include a cafeteria with lounge and collaboration areas with a beautiful outdoor courtyard seating area. A mew conference center is planned. This building is within walking distance to numerous restaurants, banks, retail, fitness facilities, day care and a preschool. Please use the following links for a tour of both sides of the second floor. Right Side: https://www.crossroadsbedminster.com/32000-right Left Side: https://www.crossroadsbedminster.com/32000-left
- Fully Built-Out as Standard Office
- Mostly Open Floor Plan Layout
- Fits 86 - 275 People
- Can be combined with additional space(s) for up to 64,953 SF of adjacent space
- Food Service
Property Overview
Featured is a 64,000 SF Class A office building located in the Crossroads Business Center. The property includes a cafeteria with lounge and collaboration areas with a beautiful outdoor courtyard seating area. A new conference center is also planned for this property. This building is within walking distance to numerous restaurants, banks, retail, fitness facilities, day care and a preschool.
PROPERTY FACTS
Presented by

2 Crossroads Dr | 2 Crossroads Dr
Hmm, there seems to have been an error sending your message. Please try again.
Thanks! Your message was sent.







