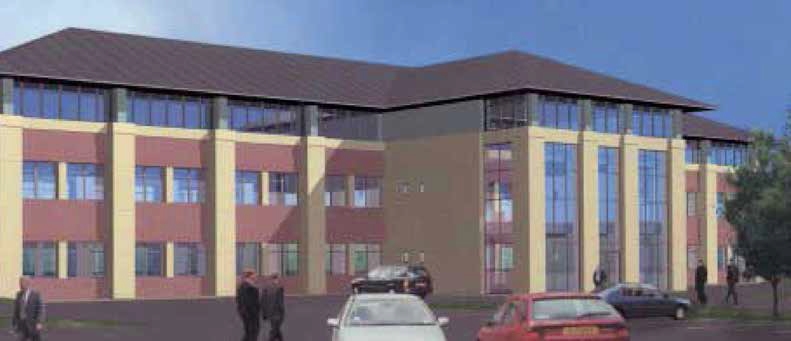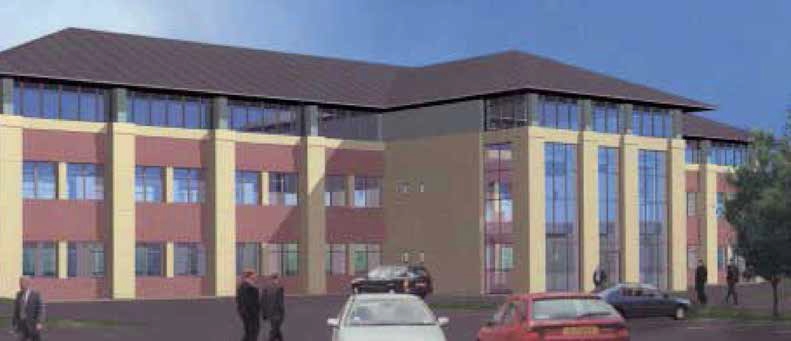2 Deer Park Rd 10,169 - 30,507 SF of Office Space Available in Livingston EH54 8AF

HIGHLIGHTS
- Dedicated 119 Car Parking Spaces
- Immediate Access to A899
- Immediate Access to M8 Motorway (Junction 3)
ALL AVAILABLE SPACES(3)
Display Rent as
- SPACE
- SIZE
- TERM
- RENT
- SPACE USE
- CONDITION
- AVAILABLE
Internally the buildings will be finished to a high specification providing occupiers with modern facilities expected to meet today's requirements.
- Use Class: Class 4
- Central Air and Heating
- Natural Light
- Open-Plan
- Minimum floor to ceiling height of 2.7m
- Full lift access
- Full raised access floor
- Can be combined with additional space(s) for up to 30,507 SF of adjacent space
- Elevator Access
- Common Parts WC Facilities
- Quality finishes
- Double glazed window units
- Flexibility to subdivide floorplates
Internally the buildings will be finished to a high specification providing occupiers with modern facilities expected to meet today's requirements.
- Use Class: Class 4
- Central Air and Heating
- Natural Light
- Open-Plan
- Minimum floor to ceiling height of 2.7m
- Full lift access
- Full raised access floor
- Can be combined with additional space(s) for up to 30,507 SF of adjacent space
- Elevator Access
- Common Parts WC Facilities
- Quality finishes
- Double glazed window units
- Flexibility to subdivide floorplates
Internally the buildings will be finished to a high specification providing occupiers with modern facilities expected to meet today's requirements.
- Use Class: Class 4
- Central Air and Heating
- Natural Light
- Open-Plan
- Minimum floor to ceiling height of 2.7m
- Full lift access
- Full raised access floor
- Can be combined with additional space(s) for up to 30,507 SF of adjacent space
- Elevator Access
- Common Parts WC Facilities
- Quality finishes
- Double glazed window units
- Flexibility to subdivide floorplates
| Space | Size | Term | Rent | Space Use | Condition | Available |
| Ground | 10,169 SF | Negotiable | Upon Application | Office | Shell Space | Under Offer |
| 1st Floor | 10,169 SF | Negotiable | Upon Application | Office | Shell Space | Under Offer |
| 2nd Floor | 10,169 SF | Negotiable | Upon Application | Office | Shell Space | Under Offer |
Ground
| Size |
| 10,169 SF |
| Term |
| Negotiable |
| Rent |
| Upon Application |
| Space Use |
| Office |
| Condition |
| Shell Space |
| Available |
| Under Offer |
1st Floor
| Size |
| 10,169 SF |
| Term |
| Negotiable |
| Rent |
| Upon Application |
| Space Use |
| Office |
| Condition |
| Shell Space |
| Available |
| Under Offer |
2nd Floor
| Size |
| 10,169 SF |
| Term |
| Negotiable |
| Rent |
| Upon Application |
| Space Use |
| Office |
| Condition |
| Shell Space |
| Available |
| Under Offer |
PROPERTY OVERVIEW
The subject will comprise a three storey office building offering large open plan floor plates within a well established business location.
- Raised Floor
- Air Conditioning






