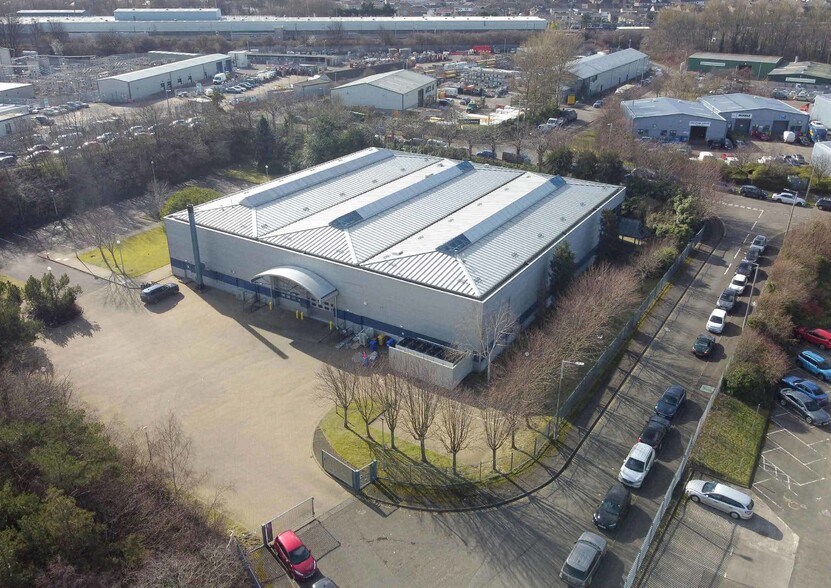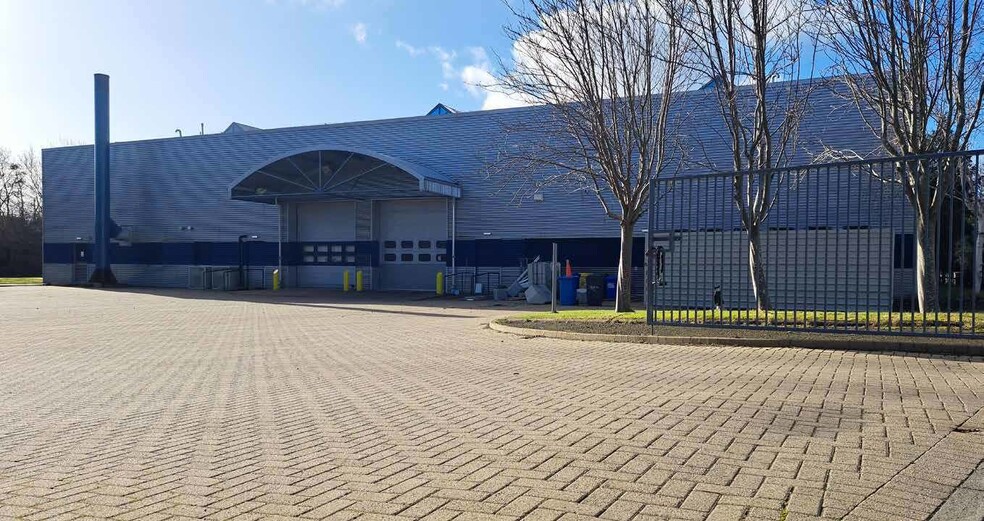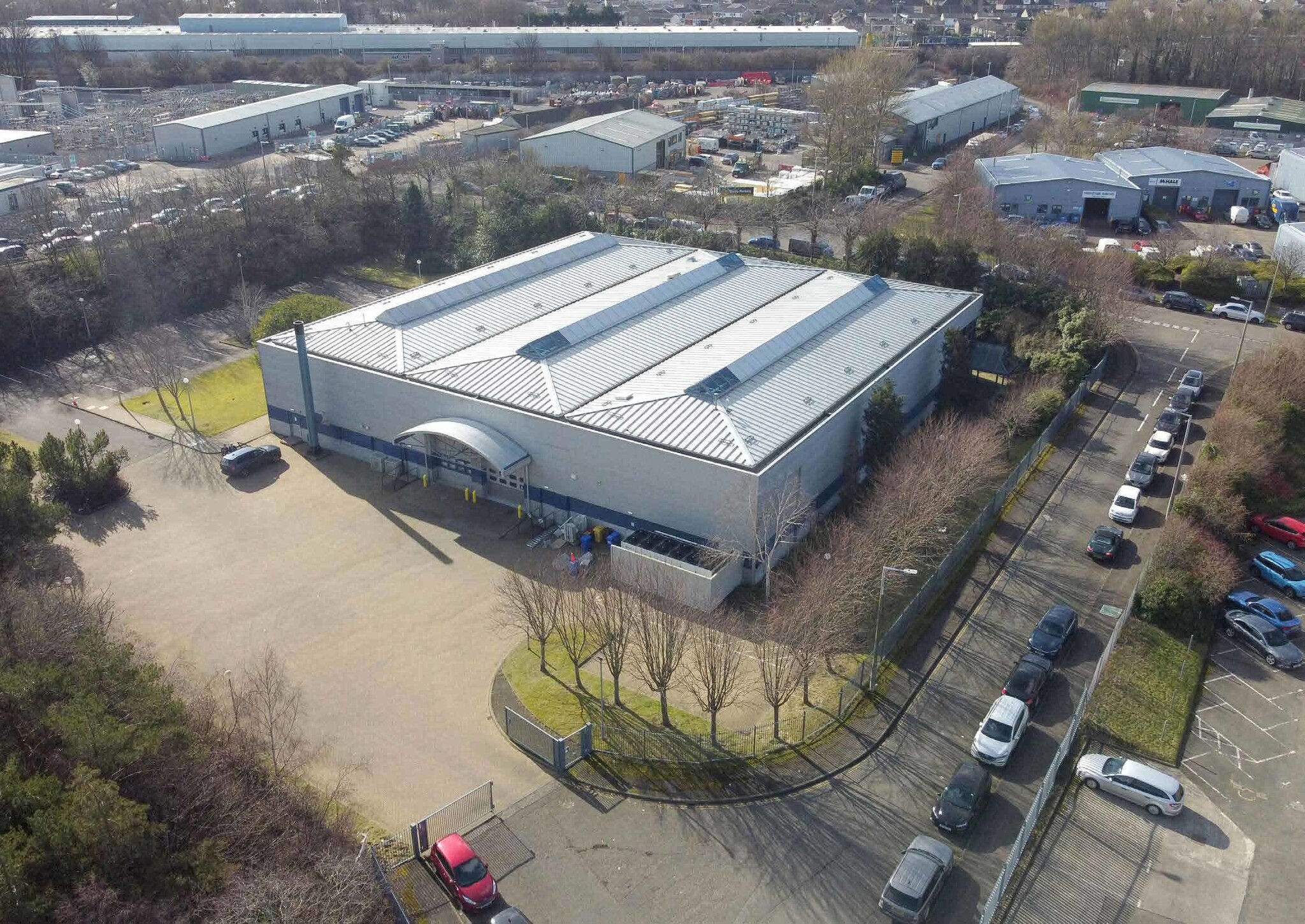The Print Works 2 East Telferton 3,482 - 25,133 SF of Industrial Space Available in Edinburgh EH7 6XD


HIGHLIGHTS
- Large secure yard.
- Roller shutter entrance.
- Good transport links.
FEATURES
ALL AVAILABLE SPACES(2)
Display Rent as
- SPACE
- SIZE
- TERM
- RENT
- SPACE USE
- CONDITION
- AVAILABLE
The premises themselves are arranged to provide predominantly open plan warehouse / industrial area with 2-storey offices. The warehouse benefits from sodium light fitments and a high level of natural daylight via double glazed window fitments and translucent roof panels. The 2-storey offices are arranged to provide open plan and cellular accommodation with suspended ceiling and integrated lighting, carpet tiles and perimeter trunking. Furthermore, there is male and female toilets in both areas and a kitchen facility. The premises are alarmed and have full connectivity to the grid via gas, electricity and water.
- Use Class: Class 5
- 2 Level Access Doors
- Kitchen
- Natural Light
- Private Restrooms
- Open plan and cellular office accommodation within
- WC and staff facilities.
- Includes 3,482 SF of dedicated office space
- Can be combined with additional space(s) for up to 25,133 SF of adjacent space
- Security System
- Automatic Blinds
- Yard
- A high level of natural daylight.
The premises themselves are arranged to provide predominantly open plan warehouse / industrial area with 2-storey offices. The warehouse benefits from sodium light fitments and a high level of natural daylight via double glazed window fitments and translucent roof panels. The 2-storey offices are arranged to provide open plan and cellular accommodation with suspended ceiling and integrated lighting, carpet tiles and perimeter trunking. Furthermore, there is male and female toilets in both areas and a kitchen facility. The premises are alarmed and have full connectivity to the grid via gas, electricity and water.
- Use Class: Class 5
- 2 Level Access Doors
- Kitchen
- Natural Light
- Private Restrooms
- Open plan and cellular office accommodation within
- WC and staff facilities.
- Includes 3,482 SF of dedicated office space
- Can be combined with additional space(s) for up to 25,133 SF of adjacent space
- Security System
- Automatic Blinds
- Yard
- A high level of natural daylight.
| Space | Size | Term | Rent | Space Use | Condition | Available |
| Ground | 21,651 SF | Negotiable | Upon Application | Industrial | Full Build-Out | Under Offer |
| 1st Floor | 3,482 SF | Negotiable | Upon Application | Industrial | Full Build-Out | Under Offer |
Ground
| Size |
| 21,651 SF |
| Term |
| Negotiable |
| Rent |
| Upon Application |
| Space Use |
| Industrial |
| Condition |
| Full Build-Out |
| Available |
| Under Offer |
1st Floor
| Size |
| 3,482 SF |
| Term |
| Negotiable |
| Rent |
| Upon Application |
| Space Use |
| Industrial |
| Condition |
| Full Build-Out |
| Available |
| Under Offer |
PROPERTY OVERVIEW
The property comprises a building of steel portal frame construction with concrete floor, blockwork and profile clad upper walls and a roof incorporating translucent panels. The premises provides two floors of ancillary office and staff accommodation. The property is located to the east of Edinburgh city centre and accessed from the A1140 Portobello Road. The A1140 links with the A199, Harry Lauder Road and the A1.








