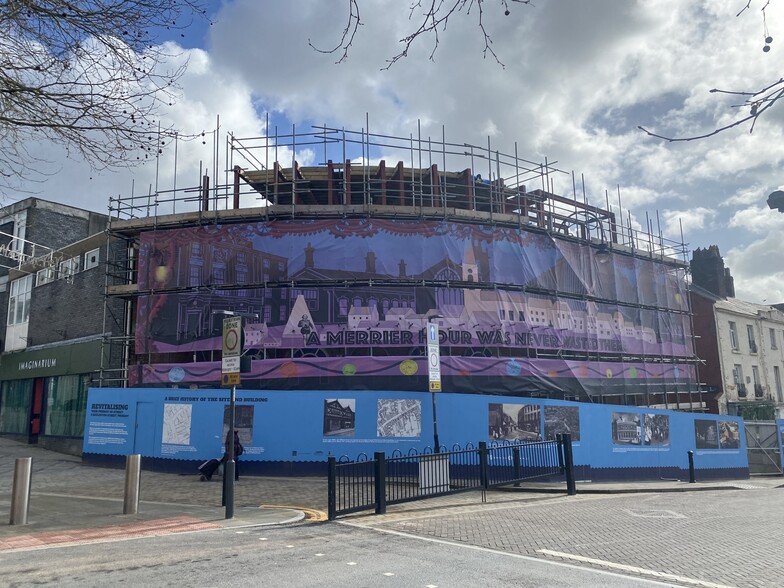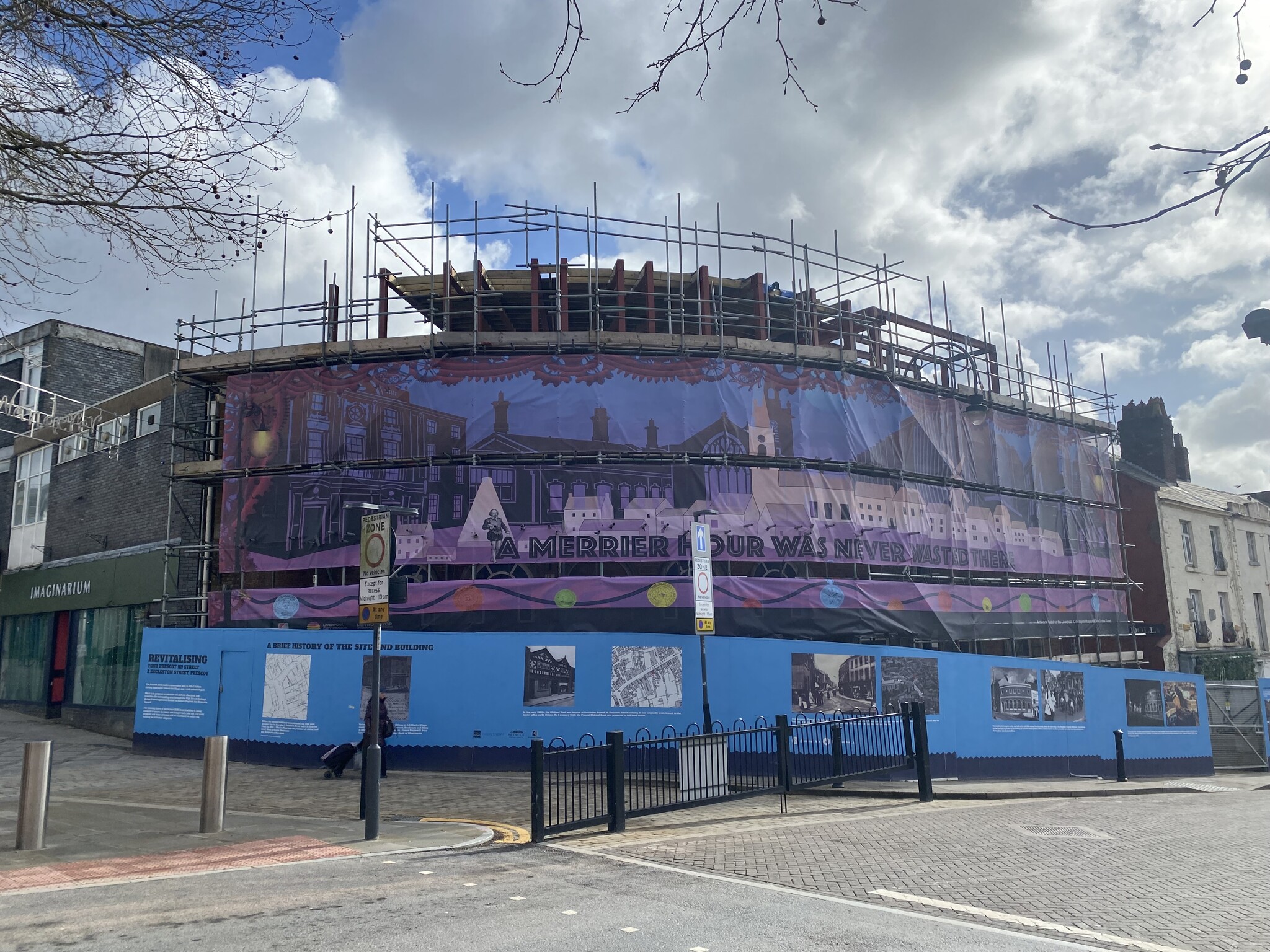2 Eccleston St 3,261 SF of Retail Space Available in Liverpool L34 5QF

HIGHLIGHTS
- 11 miles east of Liverpool
- 29 miles west of Manchester
- 14 miles west of Warrington
SPACE AVAILABILITY (1)
Display Rent as
- SPACE
- SIZE
- TERM
- RENT
- SERVICE TYPE
| Space | Size | Term | Rent | Service Type | ||
| Ground | 3,261 SF | Negotiable | £35,000 /PA | TBD |
Ground
The subject property comprises an end terraced four storey building with basement of steel frame brick and part stone construction with part glazed frontage under a pitched slate roof. The ground floor comprises an open plan commercial unit arranged around a central core. The ground floor extends to 173 sq m / 1,862 sq ft and benefits from generous head height with exposed concrete and brick features. The ground floor elevations are currently being renovated in conjunction with Prescot’s Heritage Action Zone, where significant investment is being delivered to a wide range of Prescot’s historical buildings to improve and reinstate historic shop fronts in addition to the street scape and urban renewal. The Property is currently benefiting from shop front improvements with extended window frontages, new glazing and a new entrance door The basement comprises the former banking vaults / stores and extends to c. 1,400 sq ft. The basement would suit customer toilets, beer store and stores. The upper parts are being developed into 8 high end apartments with ground floor lobby and bin store (residents and commercial). The property would suit a range of bar restaurant uses together with an external pavement terrace for drinks and dining. There is also potential to develop a bespoke raised beer garden / terrace to the side elevation (subject to relevant consents and appropriate support from Knowsley Council
- Use Class: E
- Partially Built-Out as a Restaurant or Café Space
- Located in-line with other retail
- Part glazed frontage
- Pitched slate roof
- Potential to develop a bespoke raised beer garden
PROPERTY FACTS
| Total Space Available | 3,261 SF |
| Property Type | Retail |
| Property Subtype | Bank |
| Gross Internal Area | 3,261 SF |
| Year Built | 1920 |
ABOUT THE PROPERTY
Prescot is a busy Merseyside town located some 11 miles east of Liverpool, 14 miles west of Warrington and 29 miles west of Manchester. The subject property is situated on Eccleston Street is the main shopping thoroughfare in the town. The Property occupies a prominent corner location with the Shakespeare North Playhouse located directly opposite. Other nearby occupiers include Mabel, Imaginearium, Lloyds Bank, Karen Kay Heair, Waterfields, Reeds Rains and Halifax.
- Storage Space
NEARBY MAJOR RETAILERS












