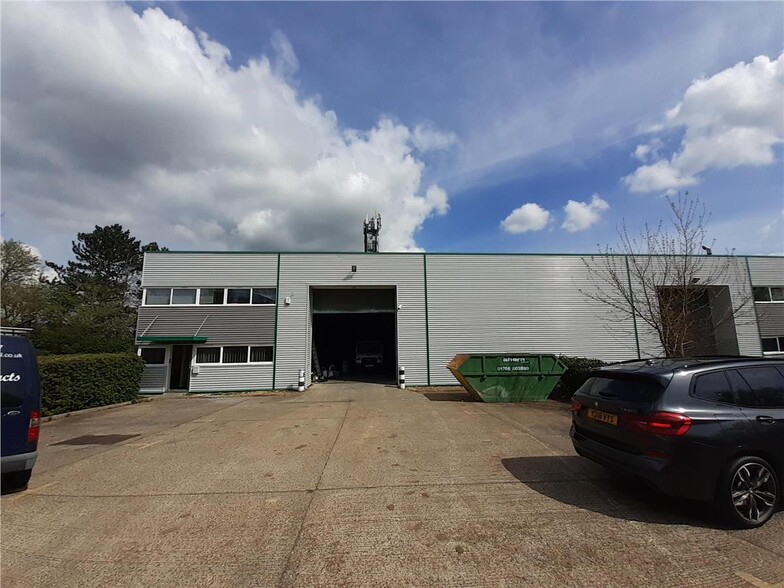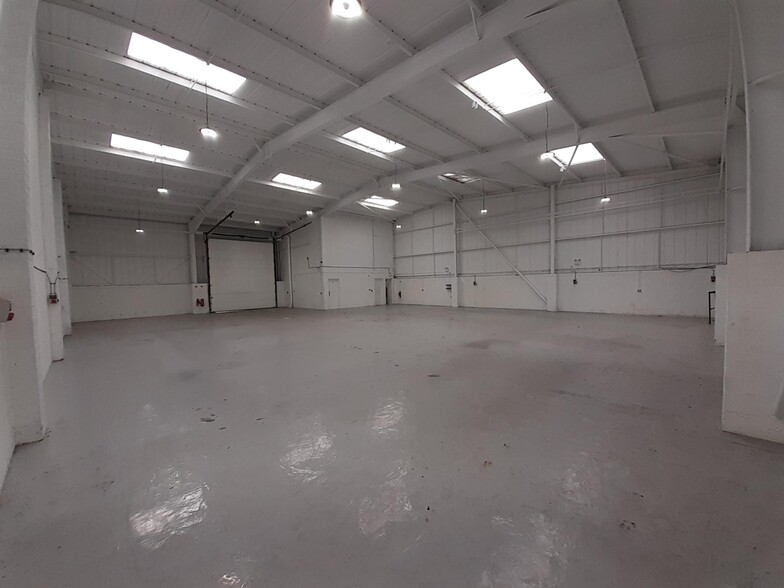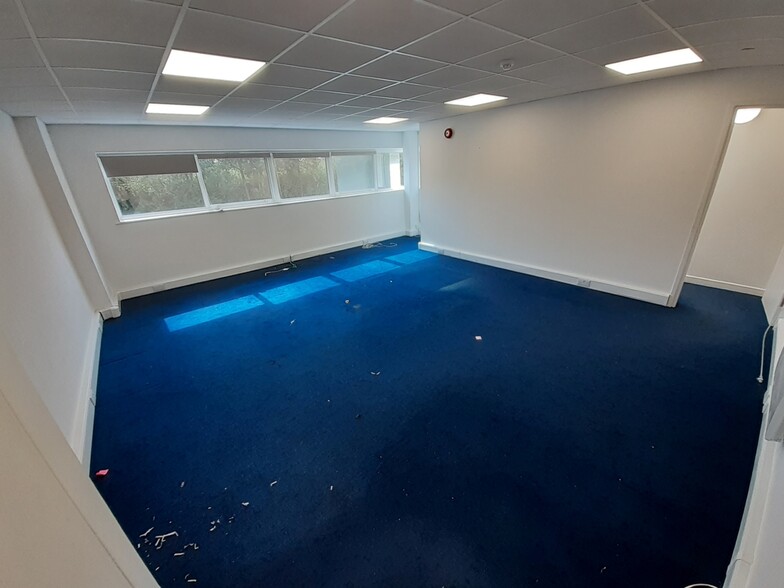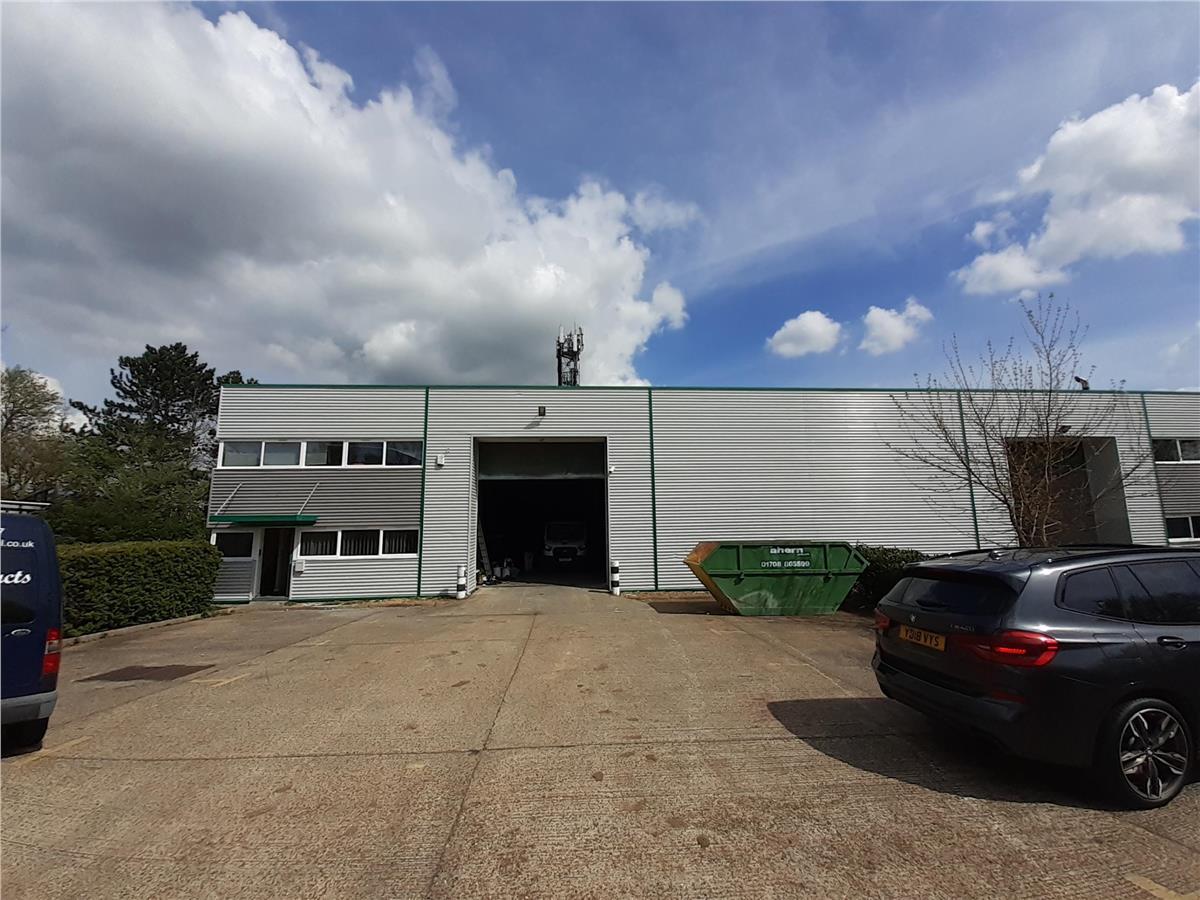2 Enterprise Way 5,413 SF of Industrial Space Available in Wickford SS11 8DH



HIGHLIGHTS
- A132 lies a short distance to the west
- train service from Wickford to London Liverpool Street
- A129 provide access to the A13 to the east
FEATURES
ALL AVAILABLE SPACE(1)
Display Rent as
- SPACE
- SIZE
- TERM
- RENT
- SPACE USE
- CONDITION
- AVAILABLE
The 2 spaces in this building must be leased together, for a total size of 5,413 SF (Contiguous Area):
The property comprises a semi-detached industrial/warehouse unit of steel portal frame construction with blockwork inner walls and external elevations of profile metal cladding, beneath a lined and insulated roof incorporating translucent roof lights.
- Use Class: B2
- Single sectional up and over door
- Includes 439 SF of dedicated office space
- Min. eaves height 5.25m rising to 6.75m
- 12 parking spaces to the front of the unit
- Automatic Blinds
| Space | Size | Term | Rent | Space Use | Condition | Available |
| Ground, 1st Floor | 5,413 SF | Negotiable | Upon Application | Industrial | Shell Space | Now |
Ground, 1st Floor
The 2 spaces in this building must be leased together, for a total size of 5,413 SF (Contiguous Area):
| Size |
|
Ground - 4,974 SF
1st Floor - 439 SF
|
| Term |
| Negotiable |
| Rent |
| Upon Application |
| Space Use |
| Industrial |
| Condition |
| Shell Space |
| Available |
| Now |
PROPERTY OVERVIEW
The subject property is situated on the established Wickford Enterprise Centre, 1.5 miles south of Wickford town centre and 3 miles north of Basildon.










