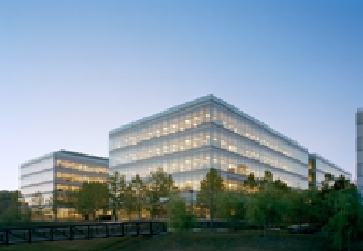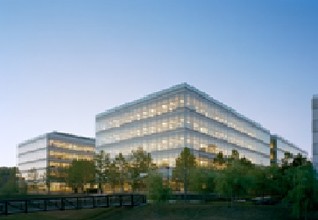
This feature is unavailable at the moment.
We apologize, but the feature you are trying to access is currently unavailable. We are aware of this issue and our team is working hard to resolve the matter.
Please check back in a few minutes. We apologize for the inconvenience.
- LoopNet Team
thank you

Your email has been sent!
Healthcare Plaza East Hanover, NJ 07936
34,000 - 340,000 SF of Office Space Available

Park Highlights
- The Novaris Health Center boasts a contemporary architectural design, featuring a clean and professional exterior
- 2 miles from Interstate 280, providing a direct route to Newark and other parts of the metropolitan area.
- The property includes generous parking facilities, ensuring ease of access for patients and visitors.
- 5 miles from Interstate 287, which offers connectivity to both northern and southern New Jersey.
PARK FACTS
| Total Space Available | 340,000 SF | Park Type | Office Park |
| Max. Contiguous | 170,000 SF | Features | Air Conditioning |
| Total Space Available | 340,000 SF |
| Max. Contiguous | 170,000 SF |
| Park Type | Office Park |
| Features | Air Conditioning |
all available spaces(10)
Display Rent as
- Space
- Size
- Term
- Rent
- Space Use
- Condition
- Available
- Partially Built-Out as Standard Office
- Fits 425 - 1,360 People
- Central Air and Heating
- Mostly Open Floor Plan Layout
- Can be combined with additional space(s) for up to 170,000 SF of adjacent space
- Partially Built-Out as Standard Office
- Fits 85 - 272 People
- Central Air and Heating
- Mostly Open Floor Plan Layout
- Can be combined with additional space(s) for up to 170,000 SF of adjacent space
- Partially Built-Out as Standard Office
- Fits 85 - 272 People
- Central Air and Heating
- Mostly Open Floor Plan Layout
- Can be combined with additional space(s) for up to 170,000 SF of adjacent space
- Partially Built-Out as Standard Office
- Fits 85 - 272 People
- Central Air and Heating
- Mostly Open Floor Plan Layout
- Can be combined with additional space(s) for up to 170,000 SF of adjacent space
- Partially Built-Out as Standard Office
- Fits 85 - 272 People
- Central Air and Heating
- Mostly Open Floor Plan Layout
- Can be combined with additional space(s) for up to 170,000 SF of adjacent space
| Space | Size | Term | Rent | Space Use | Condition | Available |
| 1st Floor | 34,000 SF | Negotiable | Upon Application Upon Application Upon Application Upon Application Upon Application Upon Application | Office | Partial Build-Out | Now |
| 2nd Floor | 34,000 SF | Negotiable | Upon Application Upon Application Upon Application Upon Application Upon Application Upon Application | Office | Partial Build-Out | Now |
| 3rd Floor | 34,000 SF | Negotiable | Upon Application Upon Application Upon Application Upon Application Upon Application Upon Application | Office | Partial Build-Out | Now |
| 4th Floor | 34,000 SF | Negotiable | Upon Application Upon Application Upon Application Upon Application Upon Application Upon Application | Office | Partial Build-Out | Now |
| 5th Floor | 34,000 SF | Negotiable | Upon Application Upon Application Upon Application Upon Application Upon Application Upon Application | Office | Partial Build-Out | Now |
310 Health Plz - 1st Floor
310 Health Plz - 2nd Floor
310 Health Plz - 3rd Floor
310 Health Plz - 4th Floor
310 Health Plz - 5th Floor
- Space
- Size
- Term
- Rent
- Space Use
- Condition
- Available
- Partially Built-Out as Standard Office
- Fits 85 - 272 People
- Central Air and Heating
- Mostly Open Floor Plan Layout
- Can be combined with additional space(s) for up to 170,000 SF of adjacent space
- Partially Built-Out as Standard Office
- Fits 85 - 272 People
- Central Air and Heating
- Mostly Open Floor Plan Layout
- Can be combined with additional space(s) for up to 170,000 SF of adjacent space
- Partially Built-Out as Standard Office
- Fits 85 - 272 People
- Central Air and Heating
- Mostly Open Floor Plan Layout
- Can be combined with additional space(s) for up to 170,000 SF of adjacent space
- Partially Built-Out as Standard Office
- Fits 85 - 272 People
- Central Air and Heating
- Mostly Open Floor Plan Layout
- Can be combined with additional space(s) for up to 170,000 SF of adjacent space
- Partially Built-Out as Standard Office
- Fits 85 - 272 People
- Central Air and Heating
- Mostly Open Floor Plan Layout
- Can be combined with additional space(s) for up to 170,000 SF of adjacent space
| Space | Size | Term | Rent | Space Use | Condition | Available |
| 1st Floor | 34,000 SF | Negotiable | Upon Application Upon Application Upon Application Upon Application Upon Application Upon Application | Office | Partial Build-Out | Now |
| 2nd Floor | 34,000 SF | Negotiable | Upon Application Upon Application Upon Application Upon Application Upon Application Upon Application | Office | Partial Build-Out | Now |
| 3rd Floor | 34,000 SF | Negotiable | Upon Application Upon Application Upon Application Upon Application Upon Application Upon Application | Office | Partial Build-Out | Now |
| 4th Floor | 34,000 SF | Negotiable | Upon Application Upon Application Upon Application Upon Application Upon Application Upon Application | Office | Partial Build-Out | Now |
| 5th Floor | 34,000 SF | Negotiable | Upon Application Upon Application Upon Application Upon Application Upon Application Upon Application | Office | Partial Build-Out | Now |
315 Health Plz - 1st Floor
315 Health Plz - 2nd Floor
315 Health Plz - 3rd Floor
315 Health Plz - 4th Floor
315 Health Plz - 5th Floor
310 Health Plz - 1st Floor
| Size | 34,000 SF |
| Term | Negotiable |
| Rent | Upon Application |
| Space Use | Office |
| Condition | Partial Build-Out |
| Available | Now |
- Partially Built-Out as Standard Office
- Mostly Open Floor Plan Layout
- Fits 425 - 1,360 People
- Can be combined with additional space(s) for up to 170,000 SF of adjacent space
- Central Air and Heating
310 Health Plz - 2nd Floor
| Size | 34,000 SF |
| Term | Negotiable |
| Rent | Upon Application |
| Space Use | Office |
| Condition | Partial Build-Out |
| Available | Now |
- Partially Built-Out as Standard Office
- Mostly Open Floor Plan Layout
- Fits 85 - 272 People
- Can be combined with additional space(s) for up to 170,000 SF of adjacent space
- Central Air and Heating
310 Health Plz - 3rd Floor
| Size | 34,000 SF |
| Term | Negotiable |
| Rent | Upon Application |
| Space Use | Office |
| Condition | Partial Build-Out |
| Available | Now |
- Partially Built-Out as Standard Office
- Mostly Open Floor Plan Layout
- Fits 85 - 272 People
- Can be combined with additional space(s) for up to 170,000 SF of adjacent space
- Central Air and Heating
310 Health Plz - 4th Floor
| Size | 34,000 SF |
| Term | Negotiable |
| Rent | Upon Application |
| Space Use | Office |
| Condition | Partial Build-Out |
| Available | Now |
- Partially Built-Out as Standard Office
- Mostly Open Floor Plan Layout
- Fits 85 - 272 People
- Can be combined with additional space(s) for up to 170,000 SF of adjacent space
- Central Air and Heating
310 Health Plz - 5th Floor
| Size | 34,000 SF |
| Term | Negotiable |
| Rent | Upon Application |
| Space Use | Office |
| Condition | Partial Build-Out |
| Available | Now |
- Partially Built-Out as Standard Office
- Mostly Open Floor Plan Layout
- Fits 85 - 272 People
- Can be combined with additional space(s) for up to 170,000 SF of adjacent space
- Central Air and Heating
315 Health Plz - 1st Floor
| Size | 34,000 SF |
| Term | Negotiable |
| Rent | Upon Application |
| Space Use | Office |
| Condition | Partial Build-Out |
| Available | Now |
- Partially Built-Out as Standard Office
- Mostly Open Floor Plan Layout
- Fits 85 - 272 People
- Can be combined with additional space(s) for up to 170,000 SF of adjacent space
- Central Air and Heating
315 Health Plz - 2nd Floor
| Size | 34,000 SF |
| Term | Negotiable |
| Rent | Upon Application |
| Space Use | Office |
| Condition | Partial Build-Out |
| Available | Now |
- Partially Built-Out as Standard Office
- Mostly Open Floor Plan Layout
- Fits 85 - 272 People
- Can be combined with additional space(s) for up to 170,000 SF of adjacent space
- Central Air and Heating
315 Health Plz - 3rd Floor
| Size | 34,000 SF |
| Term | Negotiable |
| Rent | Upon Application |
| Space Use | Office |
| Condition | Partial Build-Out |
| Available | Now |
- Partially Built-Out as Standard Office
- Mostly Open Floor Plan Layout
- Fits 85 - 272 People
- Can be combined with additional space(s) for up to 170,000 SF of adjacent space
- Central Air and Heating
315 Health Plz - 4th Floor
| Size | 34,000 SF |
| Term | Negotiable |
| Rent | Upon Application |
| Space Use | Office |
| Condition | Partial Build-Out |
| Available | Now |
- Partially Built-Out as Standard Office
- Mostly Open Floor Plan Layout
- Fits 85 - 272 People
- Can be combined with additional space(s) for up to 170,000 SF of adjacent space
- Central Air and Heating
315 Health Plz - 5th Floor
| Size | 34,000 SF |
| Term | Negotiable |
| Rent | Upon Application |
| Space Use | Office |
| Condition | Partial Build-Out |
| Available | Now |
- Partially Built-Out as Standard Office
- Mostly Open Floor Plan Layout
- Fits 85 - 272 People
- Can be combined with additional space(s) for up to 170,000 SF of adjacent space
- Central Air and Heating
Park Overview
The Novaris Health Center, located at 2 Heath Plaza in East Hanover, NJ, is strategically positioned near major highways such as Interstate 280 and Interstate 287, ensuring excellent accessibility. Situated in a suburban area with a high median income and a balanced demographic, the center serves a stable and affluent patient base. The property is conveniently close to retail centers like Hanover Mall and a diverse range of restaurants, enhancing visitor convenience. The modern facility features state-of-the-art medical technology, ample parking, and a professional environment, making it a prominent asset in the region's healthcare sector.
- Air Conditioning
Presented by

Healthcare Plaza | East Hanover, NJ 07936
Hmm, there seems to have been an error sending your message. Please try again.
Thanks! Your message was sent.




