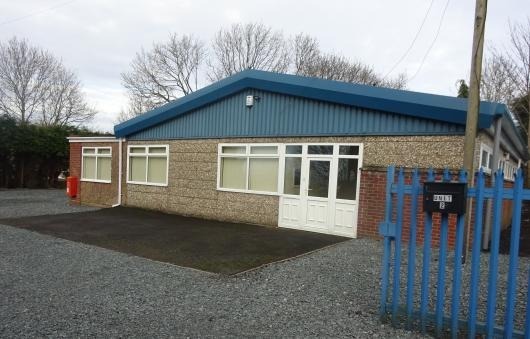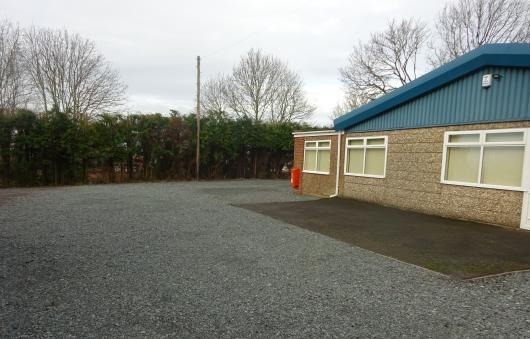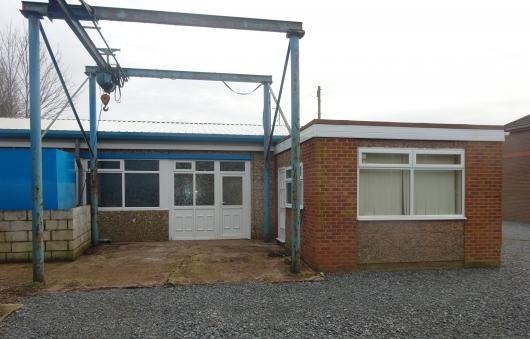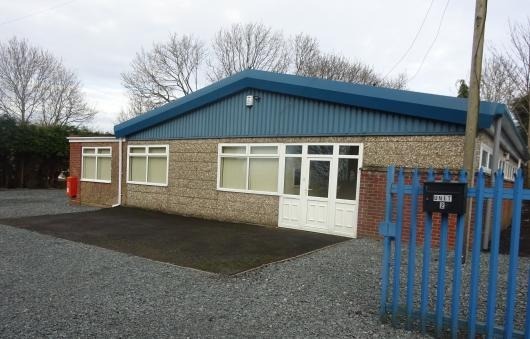2 Holloway St W 2,928 SF of Industrial Space Available in Dudley DY3 2DZ



HIGHLIGHTS
- Ample car parking
- Gated and fenced site
- Good road communications
- Holloway Street West frontage
ALL AVAILABLE SPACE(1)
Display Rent as
- SPACE
- SIZE
- TERM
- RENT
- SPACE USE
- CONDITION
- AVAILABLE
The premises comprise a detached warehouse/store is situated to the rear of the site of steel framed construction with metal profiled sheeted walls and lean to roof. Max. working height - 3.66m (12') approx. Min. working height - 2.8m (9'3'') approx.
- Use Class: B2
- Automatic Blinds
- Yard
- Wall mounted electric heaters
- Concrete surfaced car park
- Central Heating System
- Common Parts WC Facilities
- Separate male and female toilets and a kitchen
- UPVC double glazed windows
| Space | Size | Term | Rent | Space Use | Condition | Available |
| Ground | 2,928 SF | Negotiable | £10.24 /SF/PA | Industrial | Partial Build-Out | 01/07/2025 |
Ground
| Size |
| 2,928 SF |
| Term |
| Negotiable |
| Rent |
| £10.24 /SF/PA |
| Space Use |
| Industrial |
| Condition |
| Partial Build-Out |
| Available |
| 01/07/2025 |
PROPERTY OVERVIEW
The property is of masonry and steel construction and comprises a single storey of industrial space. The property is located to the rear of on Holloway Street West with access off Holloway Street.








