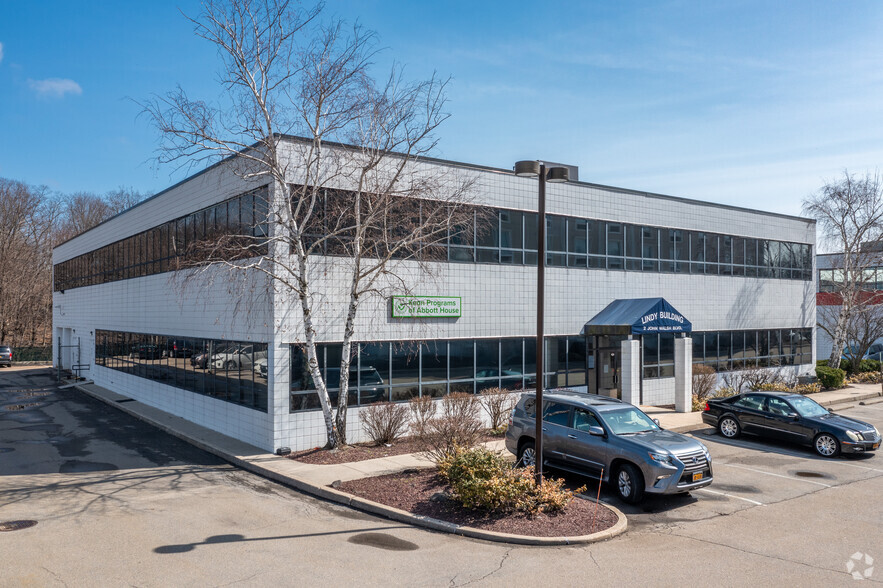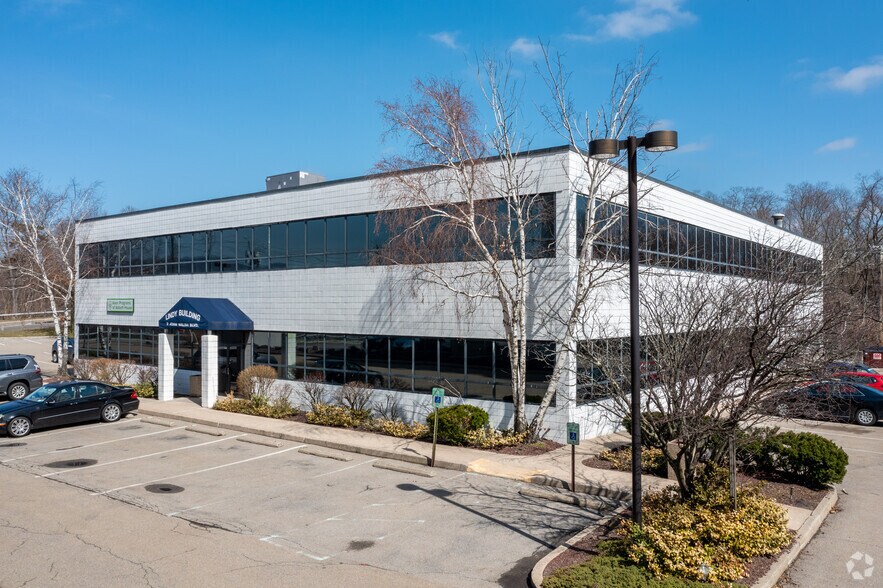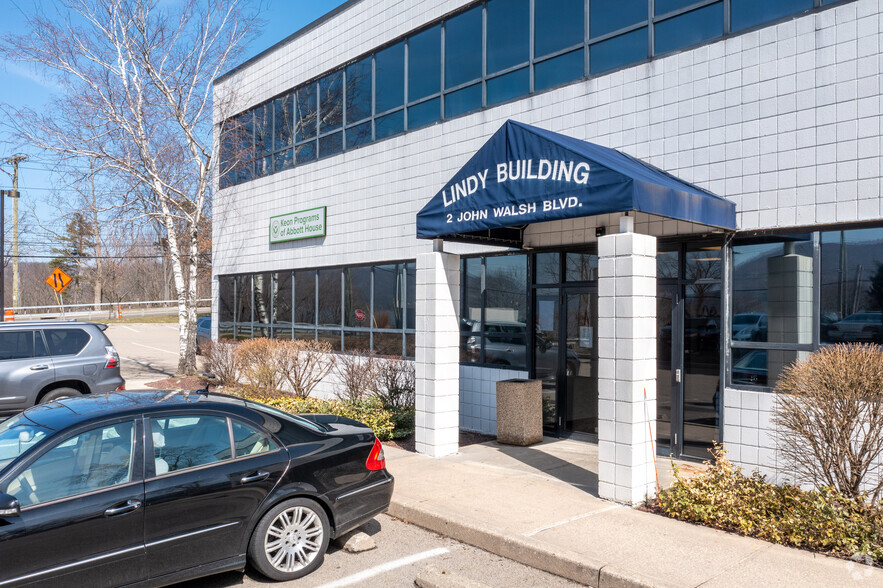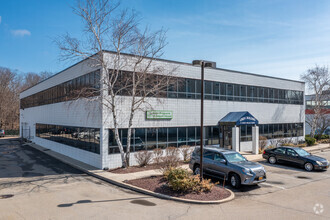
This feature is unavailable at the moment.
We apologize, but the feature you are trying to access is currently unavailable. We are aware of this issue and our team is working hard to resolve the matter.
Please check back in a few minutes. We apologize for the inconvenience.
- LoopNet Team
thank you

Your email has been sent!
2B John Walsh Blvd. 2 John Walsh Blvd
1,300 - 6,986 SF of Office Space Available in Peekskill, NY 10566



Highlights
- This well-maintained office building provides windowed offices and beautiful views of the Hudson River.
- Amenities include free on-site parking, open floor plans, and excellent signage.
all available spaces(4)
Display Rent as
- Space
- Size
- Term
- Rent
- Space Use
- Condition
- Available
Elevator access, natural light within the building.
- Listed lease rate plus proportional share of electrical cost
- Mostly Open Floor Plan Layout
- Fully Built-Out as Standard Office
- Fits 4 - 11 People
Elevator access, natural light within the building.
- Listed lease rate plus proportional share of electrical cost
- Mostly Open Floor Plan Layout
- Fully Built-Out as Standard Office
- Fits 5 - 15 People
Elevator access, natural light within the building.
- Listed lease rate plus proportional share of electrical cost
- Mostly Open Floor Plan Layout
- Fully Built-Out as Standard Office
- Fits 5 - 14 People
Elevator access, natural light within the building.
- Listed lease rate plus proportional share of electrical cost
- Mostly Open Floor Plan Layout
- Fully Built-Out as Standard Office
- Fits 6 - 18 People
| Space | Size | Term | Rent | Space Use | Condition | Available |
| 2nd Floor, Ste A | 1,300 SF | 5 Years | £14.08 /SF/PA £1.17 /SF/MO £151.60 /m²/PA £12.63 /m²/MO £18,309 /PA £1,526 /MO | Office | Full Build-Out | 30 Days |
| 2nd Floor, Ste B | 1,800 SF | 5 Years | £14.08 /SF/PA £1.17 /SF/MO £151.60 /m²/PA £12.63 /m²/MO £25,351 /PA £2,113 /MO | Office | Full Build-Out | 30 Days |
| 2nd Floor, Ste C | 1,716 SF | 5 Years | £14.08 /SF/PA £1.17 /SF/MO £151.60 /m²/PA £12.63 /m²/MO £24,168 /PA £2,014 /MO | Office | Full Build-Out | 30 Days |
| 2nd Floor, Ste D | 2,170 SF | 5 Years | £14.08 /SF/PA £1.17 /SF/MO £151.60 /m²/PA £12.63 /m²/MO £30,562 /PA £2,547 /MO | Office | Full Build-Out | 30 Days |
2nd Floor, Ste A
| Size |
| 1,300 SF |
| Term |
| 5 Years |
| Rent |
| £14.08 /SF/PA £1.17 /SF/MO £151.60 /m²/PA £12.63 /m²/MO £18,309 /PA £1,526 /MO |
| Space Use |
| Office |
| Condition |
| Full Build-Out |
| Available |
| 30 Days |
2nd Floor, Ste B
| Size |
| 1,800 SF |
| Term |
| 5 Years |
| Rent |
| £14.08 /SF/PA £1.17 /SF/MO £151.60 /m²/PA £12.63 /m²/MO £25,351 /PA £2,113 /MO |
| Space Use |
| Office |
| Condition |
| Full Build-Out |
| Available |
| 30 Days |
2nd Floor, Ste C
| Size |
| 1,716 SF |
| Term |
| 5 Years |
| Rent |
| £14.08 /SF/PA £1.17 /SF/MO £151.60 /m²/PA £12.63 /m²/MO £24,168 /PA £2,014 /MO |
| Space Use |
| Office |
| Condition |
| Full Build-Out |
| Available |
| 30 Days |
2nd Floor, Ste D
| Size |
| 2,170 SF |
| Term |
| 5 Years |
| Rent |
| £14.08 /SF/PA £1.17 /SF/MO £151.60 /m²/PA £12.63 /m²/MO £30,562 /PA £2,547 /MO |
| Space Use |
| Office |
| Condition |
| Full Build-Out |
| Available |
| 30 Days |
2nd Floor, Ste A
| Size | 1,300 SF |
| Term | 5 Years |
| Rent | £14.08 /SF/PA |
| Space Use | Office |
| Condition | Full Build-Out |
| Available | 30 Days |
Elevator access, natural light within the building.
- Listed lease rate plus proportional share of electrical cost
- Fully Built-Out as Standard Office
- Mostly Open Floor Plan Layout
- Fits 4 - 11 People
2nd Floor, Ste B
| Size | 1,800 SF |
| Term | 5 Years |
| Rent | £14.08 /SF/PA |
| Space Use | Office |
| Condition | Full Build-Out |
| Available | 30 Days |
Elevator access, natural light within the building.
- Listed lease rate plus proportional share of electrical cost
- Fully Built-Out as Standard Office
- Mostly Open Floor Plan Layout
- Fits 5 - 15 People
2nd Floor, Ste C
| Size | 1,716 SF |
| Term | 5 Years |
| Rent | £14.08 /SF/PA |
| Space Use | Office |
| Condition | Full Build-Out |
| Available | 30 Days |
Elevator access, natural light within the building.
- Listed lease rate plus proportional share of electrical cost
- Fully Built-Out as Standard Office
- Mostly Open Floor Plan Layout
- Fits 5 - 14 People
2nd Floor, Ste D
| Size | 2,170 SF |
| Term | 5 Years |
| Rent | £14.08 /SF/PA |
| Space Use | Office |
| Condition | Full Build-Out |
| Available | 30 Days |
Elevator access, natural light within the building.
- Listed lease rate plus proportional share of electrical cost
- Fully Built-Out as Standard Office
- Mostly Open Floor Plan Layout
- Fits 6 - 18 People
Property Overview
2 John Walsh Blvd is a ADA compliant, well-maintained 21,883 SF office building located in Peekskill directly behind the Holiday Inn Express at Charles Point. It features 75 parking spaces with elevator access, natural light within the building, and a loading dock.
- Commuter Rail
- Signage
- Natural Light
- Suspended Ceilings
- Air Conditioning
PROPERTY FACTS
Presented by

2B John Walsh Blvd. | 2 John Walsh Blvd
Hmm, there seems to have been an error sending your message. Please try again.
Thanks! Your message was sent.









