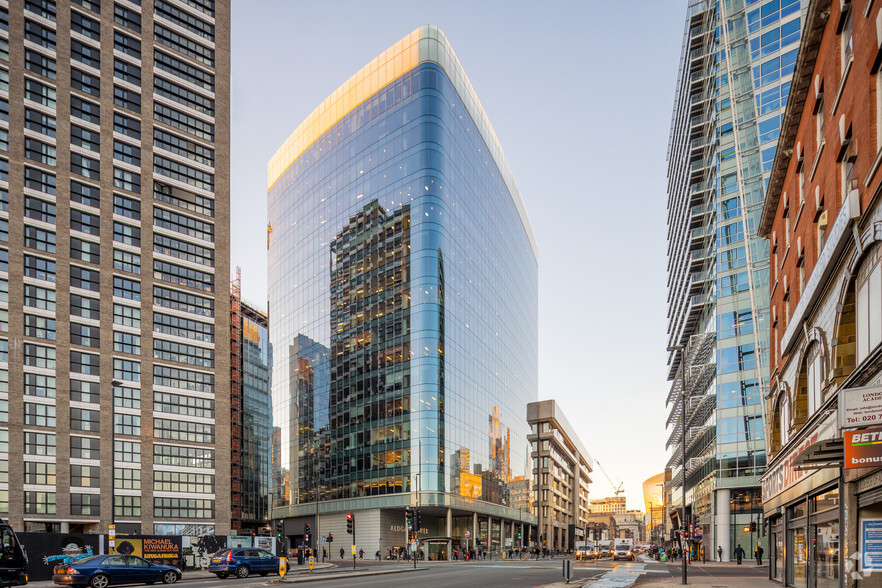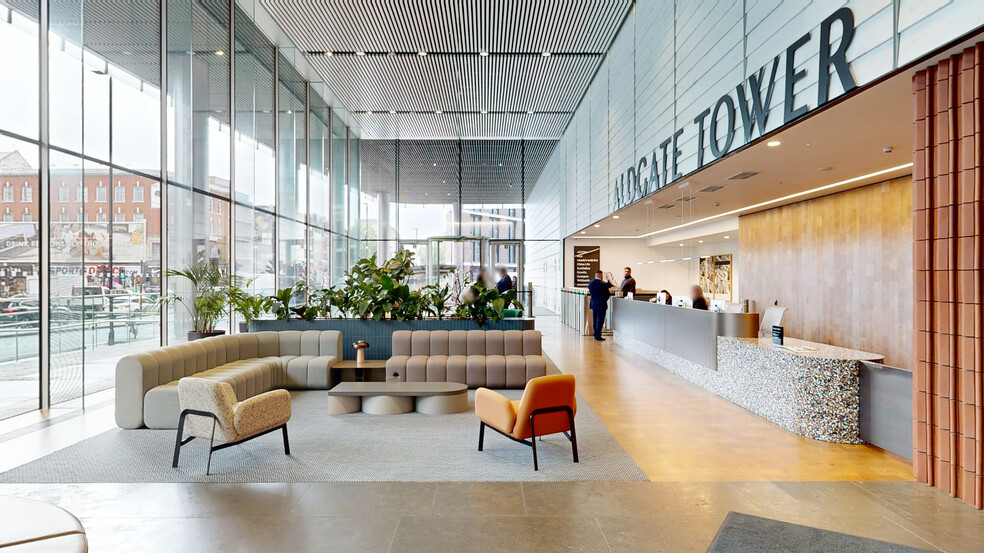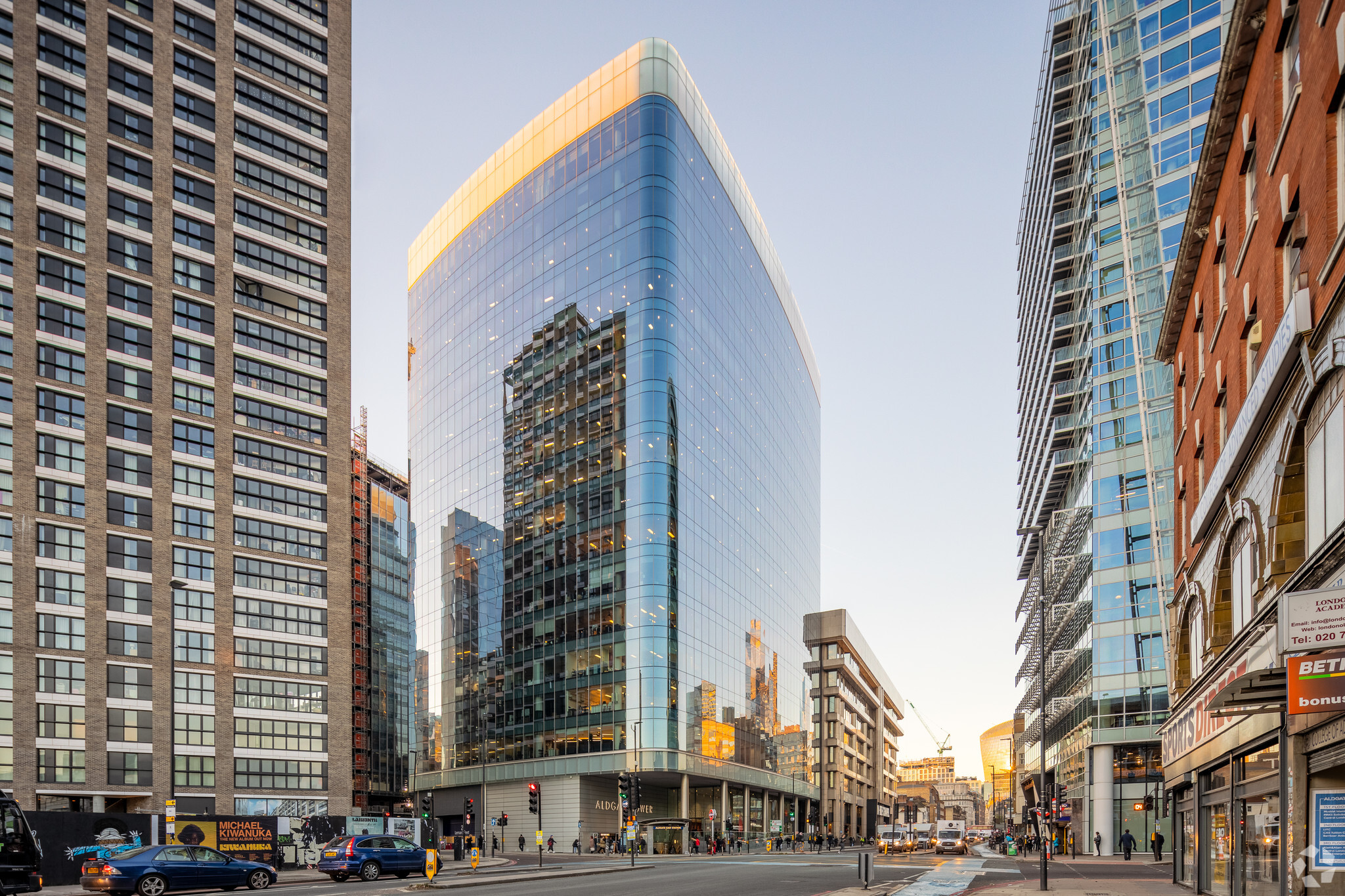HIGHLIGHTS
- Experience first-class offices with move-in-ready and tailor-made solutions within a premier location in one of London's landmark office towers.
- Discover a new activated reception designed with your well-being and the planet in mind, boasting collaborative spaces and art installations.
- Enjoy an on-site café and shower facilities and a short walk to the heart of the City of London, Spitalfields Market, and Old Street.
- Occupy an unrivalled location at the epicentre of six diverse London districts with the best food and drinks in the city at your fingertips.
- Commute easily thanks to the Aldgate East tube station, which has the highest transport accessibility rating (PTAL 6b), being at your front door.
- Ideally located next to Braham Street Park and within a five-minute walk of 110 bike docking stations and six neighbourhood gyms.
ALL AVAILABLE SPACES(5)
Display Rent as
- SPACE
- SIZE
- TERM
- RENT
- SPACE USE
- CONDITION
- AVAILABLE
This space comprises 20,399 square feet of reimagined, Grade A workspace introducing a new standard of modern working. All suites have panoramic views and full height glazing, flooding the suites with superb levels of natural daylight. Please contact the agents for further information.
- Use Class: E
- Mostly Open Floor Plan Layout
- Can be combined with additional space(s) for up to 50,649 SF of adjacent space
- Wi-Fi Connectivity
- Bicycle Storage
- Energy Performance Rating - B
- On Site Café Facilities
- BREEAM - Excellent
- Fully Built-Out as Standard Office
- Space is in Excellent Condition
- Reception Area
- Security System
- Shower Facilities
- Highly Efficient & Flexible Floor Plates
- Spectacular View Across the City Centre
This space comprises 20,399 square feet of reimagined, Grade A workspace introducing a new standard of modern working. All suites have panoramic views and full height glazing, flooding the suites with superb levels of natural daylight. Please contact the agents for further information.
- Use Class: E
- Mostly Open Floor Plan Layout
- Can be combined with additional space(s) for up to 50,649 SF of adjacent space
- Wi-Fi Connectivity
- Bicycle Storage
- Energy Performance Rating - B
- On Site Café Facilities
- BREEAM - Excellent
- Fully Built-Out as Standard Office
- Space is in Excellent Condition
- Reception Area
- Security System
- Shower Facilities
- Highly Efficient & Flexible Floor Plates
- Spectacular View Across the City Centre
This space comprises 20,503 square feet of reimagined, Grade A workspace introducing a new standard of modern working. Please contact the agents for further information.
- Use Class: E
- Reception Area
- Security System
- Shower Facilities
- Highly Efficient & Flexible Floor Plates
- Spectacular View Across the City Centre
- Can be combined with additional space(s) for up to 50,649 SF of adjacent space
- Wi-Fi Connectivity
- Bicycle Storage
- Energy Performance Rating - B
- On Site Café Facilities
- BREEAM - Excellent
This space comprises 9,722 square feet of reimagined, Grade A workspace introducing a new standard of modern working. All suites have panoramic views and full height glazing, flooding the suites with superb levels of natural daylight. Please contact the agents for further information.
- Use Class: E
- Mostly Open Floor Plan Layout
- Can be combined with additional space(s) for up to 19,825 SF of adjacent space
- Wi-Fi Connectivity
- Bicycle Storage
- Energy Performance Rating - B
- On Site Café Facilities
- BREEAM - Excellent
- Fully Built-Out as Standard Office
- Space is in Excellent Condition
- Reception Area
- Security System
- Shower Facilities
- Highly Efficient & Flexible Floor Plates
- Spectacular View Across the City Centre
This space comprises 10,103 square feet of reimagined, Grade A workspace introducing a new standard of modern working. All suites have panoramic views and full height glazing, flooding the suites with superb levels of natural daylight. Please contact the agents for further information.
- Use Class: E
- Mostly Open Floor Plan Layout
- Can be combined with additional space(s) for up to 19,825 SF of adjacent space
- Wi-Fi Connectivity
- Bicycle Storage
- Energy Performance Rating - B
- On Site Café Facilities
- BREEAM - Excellent
- Fully Built-Out as Standard Office
- Space is in Excellent Condition
- Reception Area
- Security System
- Shower Facilities
- Highly Efficient & Flexible Floor Plates
- Spectacular View Across the City Centre
| Space | Size | Term | Rent | Space Use | Condition | Available |
| 1st Floor | 20,399 SF | Negotiable | £50.00 /SF/PA | Office | Full Build-Out | 30/05/2025 |
| 2nd Floor | 9,747 SF | Negotiable | £51.50 /SF/PA | Office | Full Build-Out | 30/05/2025 |
| 3rd Floor | 20,503 SF | Negotiable | £52.50 /SF/PA | Office | Shell Space | Now |
| 7th Floor, Ste North | 9,722 SF | Negotiable | £58.50 /SF/PA | Office | Full Build-Out | Now |
| 7th Floor, Ste South | 10,103 SF | Negotiable | £58.50 /SF/PA | Office | Full Build-Out | Now |
1st Floor
| Size |
| 20,399 SF |
| Term |
| Negotiable |
| Rent |
| £50.00 /SF/PA |
| Space Use |
| Office |
| Condition |
| Full Build-Out |
| Available |
| 30/05/2025 |
2nd Floor
| Size |
| 9,747 SF |
| Term |
| Negotiable |
| Rent |
| £51.50 /SF/PA |
| Space Use |
| Office |
| Condition |
| Full Build-Out |
| Available |
| 30/05/2025 |
3rd Floor
| Size |
| 20,503 SF |
| Term |
| Negotiable |
| Rent |
| £52.50 /SF/PA |
| Space Use |
| Office |
| Condition |
| Shell Space |
| Available |
| Now |
7th Floor, Ste North
| Size |
| 9,722 SF |
| Term |
| Negotiable |
| Rent |
| £58.50 /SF/PA |
| Space Use |
| Office |
| Condition |
| Full Build-Out |
| Available |
| Now |
7th Floor, Ste South
| Size |
| 10,103 SF |
| Term |
| Negotiable |
| Rent |
| £58.50 /SF/PA |
| Space Use |
| Office |
| Condition |
| Full Build-Out |
| Available |
| Now |
PROPERTY OVERVIEW
Aldgate Tower is Whitechapel's most recognisable tower, comprising sixteen levels of Grade A office space and a newly redeveloped reception, carefully curated to bring people together to collaborate and share ideas. Presenting Cat A offices with modern finishes, Aldgate Tower offers space ranging from 10,708 square feet to an entire floor at 20,397 square feet with a contiguous block of 43,781 square feet. Boost productivity and creativity with floor-to-ceiling windows drenching spaces in sunlight and providing panoramic London views. Designed with your well-being and the planet in mind, Aldgate Tower boasts desirable amenities and sustainability features. With a Gold ActiveScore, Aldgate Tower is home to 240 bike stands, 217 lockers, and shower facilities. Grab your coffee at Black Sheep Café on site and check out the lobby's newest art installation. Aldgate Tower is located in the dynamic and diverse hub between Whitechapel High Street and Commercial Street, well placed between the traditional City core and East London Tech City. This thriving area blends the best that east and central London has to offer, merging a wealth of local delights with a prime London postcode.
- Bus Route
- Controlled Access
- Catering Service
- Public Transport
- Raised Floor
- Security System
- Kitchen
- Accent Lighting
- Storage Space
- Central Heating
- Lift Access
- Natural Light
- Open-Plan
- Partitioned Offices
- Perimeter Trunking
- Secure Storage
- Air Conditioning
PROPERTY FACTS
SELECT TENANTS
- AECOM
- International infrastructure consulting firm headquartered in Dallas, Texas since 1990.
- Aldgate Developments
- A leading Central London developer and owner of major commercial office buildings.
- Black Sheep Coffee
- Established in 2013, chain sourcing speciality robusta coffee, headquartered in London.
- China Life Investment Holding Company Limited
- A money management firm operating as an investment holding company established in 2007.
- EcoOnline
- Transforming the approach to health & safety, chemical safety, and learning data reporting.
- Essensys (UK) Limited
- A leading global software and technology company designed to deliver digitally enabled spaces.
- Gravitas Recruitment Group
- Internationally renowned recruitment group supporting roles in tech, insurance, and banking.
- Groupon
- Global e-commerce marketplace connecting subscribers with local merchants based in Chicago, IL.
- Triple Seven Group
- London based Venture Capital firm specialising in investments within the Recruitment industry.
NEARBY AMENITIES
RESTAURANTS |
|||
|---|---|---|---|
| Black Sheep Coffee | - | - | In Building |
| Pret A Manger | Fast Food | £ | 3 min walk |
| M.E.P. Restaurants | - | - | 4 min walk |
| Les Betises | - | - | 4 min walk |
| The Dispensary | - | - | 4 min walk |
RETAIL |
||
|---|---|---|
| Sainsbury's | Supermarket | 3 min walk |
| Amazon Fresh | Supermarket | 6 min walk |
| Screwfix | Hardware | 8 min walk |
| Lloyds Bank | Bank | 8 min walk |
| Tesco Express | Convenience Market | 9 min walk |
HOTELS |
|
|---|---|
| Locke |
103 rooms
3 min walk
|
| Leonardo Royal Hotel |
370 rooms
5 min walk
|
| Clayton |
212 rooms
11 min walk
|
ABOUT CITY FRINGE
London’s City Fringe is a trendy and dynamic area that has risen in prominence as an office market over the past decade, thanks to government incentives and the area’s popularity with technology, media and creative firms. Many new developments have sprung up in emerging districts such as Farringdon, Shoreditch and Aldgate in recent years, with developers like Derwent London and Helical delivering a mix of warehouse-style space and modern tower blocks that cater to businesses of all sizes and ages.
Major occupiers in the vicinity include Amazon, Turner Broadcasting and BT, although the neighbourhood is mostly synonymous with small and growing tech firms. Despite outsized growth in office rents over the past decade, firms can still expect to pay around 10% less for space here, on average, than in the neighbouring City Core.
The area benefits from excellent public transport and cycling links to other parts of central London, with many underground and overground stations nearby. Transport connections have improved further in recent years following the completion of the Elizabeth Line and Thameslink, which have reduced journey times to Heathrow and Gatwick airports. Strong transport links and a vibrant social scene have helped fuel outsized population growth in the area in recent years. Its population is projected to continue rising faster than the London average in the coming years, too, increasing both the neighbourhood’s vibrancy and its pool of local workers.
LEASING TEAMS
LEASING TEAMS
Harriet James,
Senior Agency Surveyor

She has recently advised on numerous leasing disposal in Old Street, Covent Garden, Mayfair and Marylebone. Her client include Heritage Auctions – the world’s 3rd largest auctioneers, A24 ITN, Turley town planners and many more. She is currently working on landlord leasing projects on assets totalling over 500,000 sq ft.
Ash Sharma, Principal Director
Ash founded Ashwell London in January 2018 having been a founding Partner of Ashwell Rogers in 1996.
Ash regularly advises high profile London office occupiers both on leasing new premises and letting surplus space. Ash also works closely with many of the largest property companies and asset managers such as Derwent London Plc, Royal London Asset Management, Great Portland Estates and Aberdeen Asset Management.
ABOUT THE OWNER






























