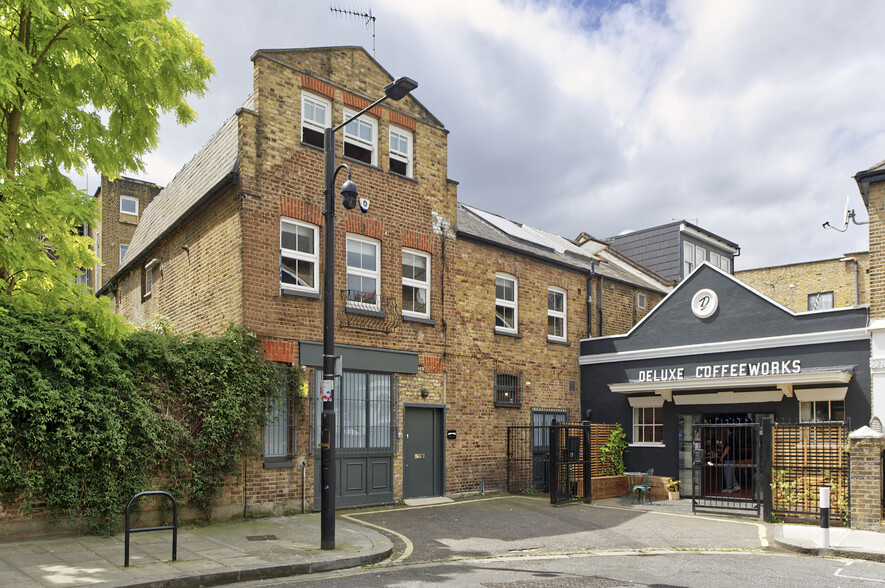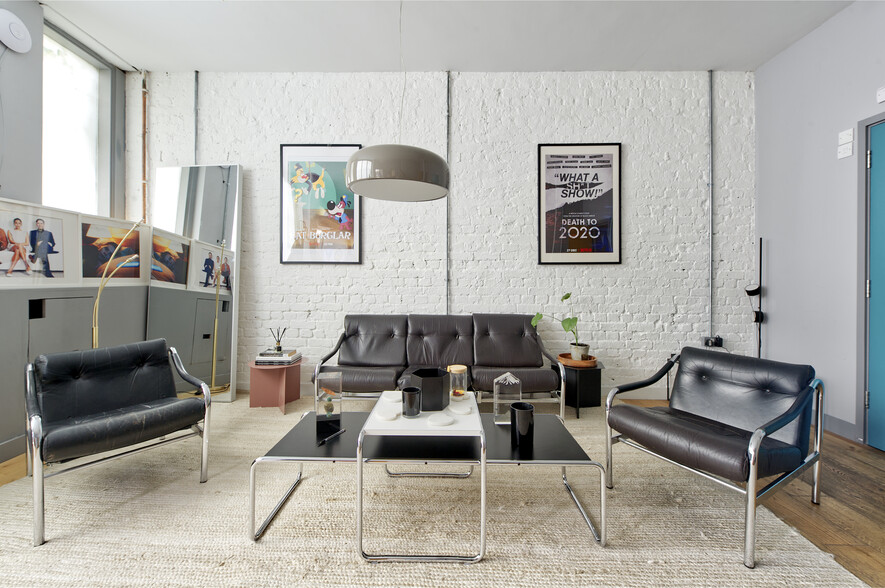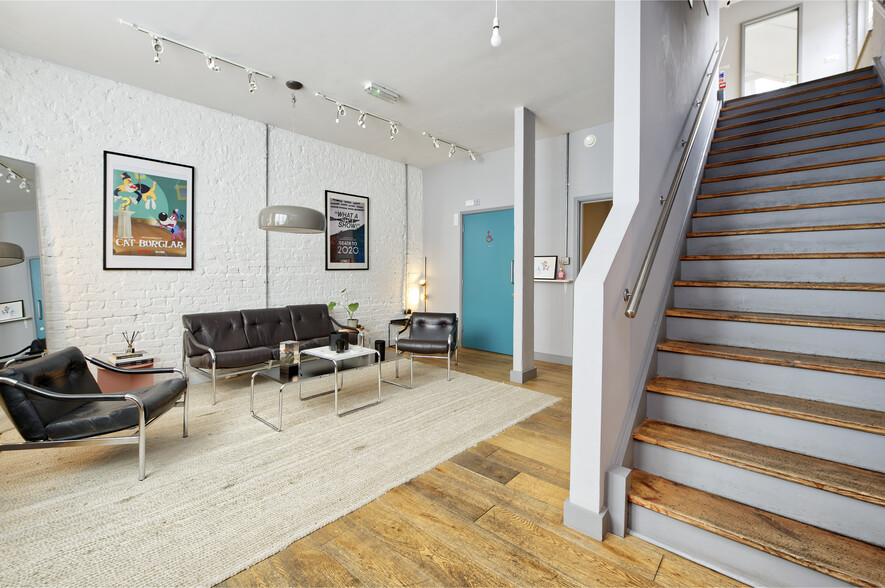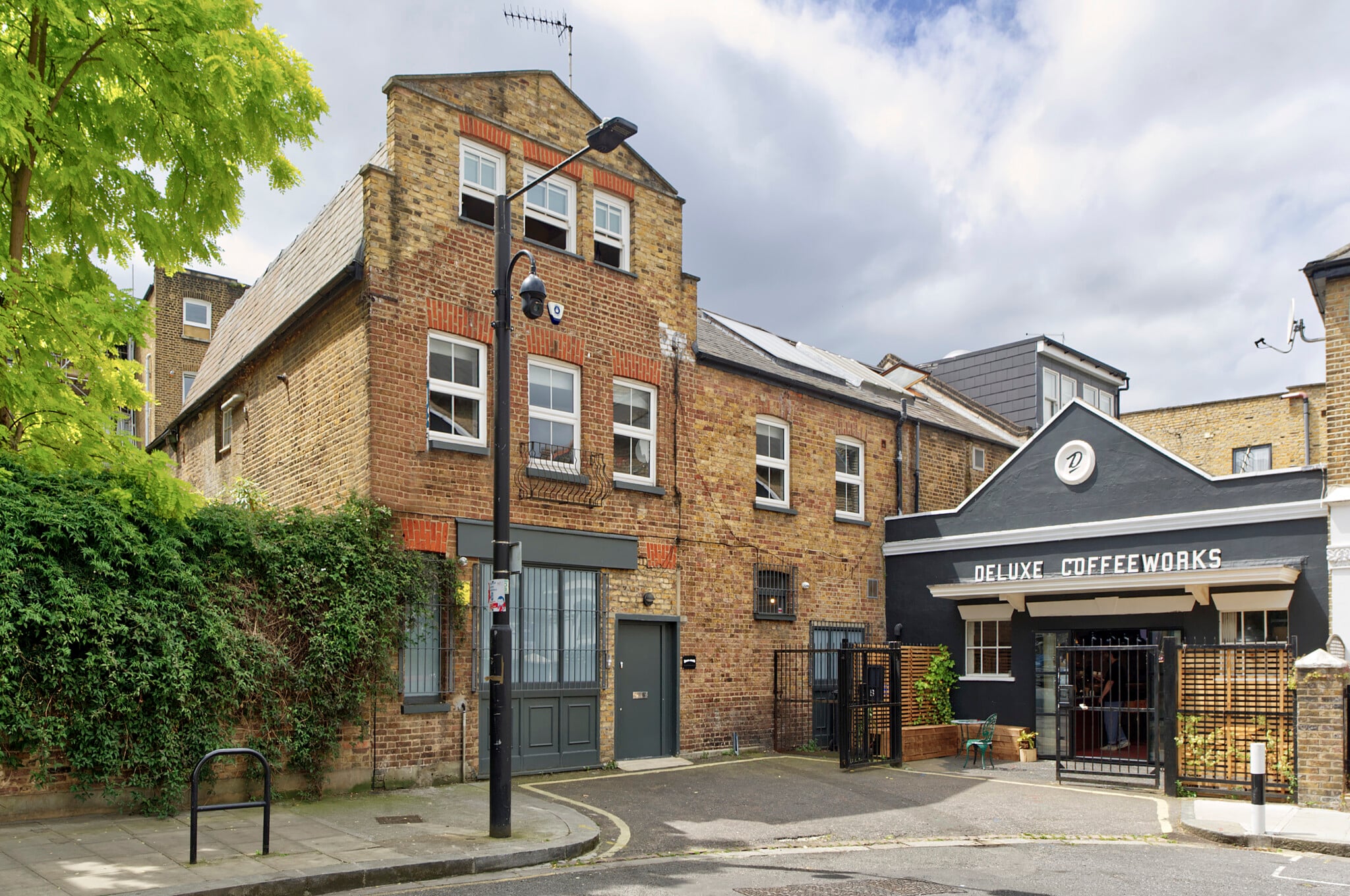2 Macfarlane Rd 547 - 4,030 SF of Office Space Available in London W12 7JZ



HIGHLIGHTS
- Prominent Location Close to Westfield Shepherd's Bush & BBC Television Center
- Great Transport Links From Shepherd's Bush Station (Central line, Overland Rail & Buses)
- X2 Off Street Parking Spaces
ALL AVAILABLE SPACES(3)
Display Rent as
- SPACE
- SIZE
- TERM
- RENT
- SPACE USE
- CONDITION
- AVAILABLE
A part single and part two storey Victorian Mews office building, of London brick construction with a tiled roof. The attractive frontage is direct onto Macfarlane Road and retains features synonymous with its mews heritage. The ground floor entrance leads to a reception area with disabled access W/C. A breakout area, kitchen and W/C form the right flank of the unit with direct access to a planted mews courtyard beyond and gated access to Poplar Mews. The rear of the premises is arranged with an open plan office area, 3 private offices, a shower room and 2 storage rooms. A conventional central staircase rises to the 1st floor which comprises 3 interconnecting open plan offices, a large open plan office, kitchenette and 2 W/C’s. The 2nd floor is accessed via a spiral staircase which rises to a further office area, converted from a full Mansard extension, with vaulted ceilings supported by A-frames. The premises also benefits from 2 off street parking spaces in Poplar Mews. All four units available together for a rent of £120,000.
- Use Class: E
- Open Floor Plan Layout
- Can be combined with additional space(s) for up to 4,030 SF of adjacent space
- Private Restrooms
- Disables access W/C & x3 W/C's
- Partially Built-Out as Standard Office
- Fits 5 - 14 People
- Central Air Conditioning
- Kitchen and breakout area
- Mews courtyard garden
A part single and part two storey Victorian Mews office building, of London brick construction with a tiled roof. The attractive frontage is direct onto Macfarlane Road and retains features synonymous with its mews heritage. The ground floor entrance leads to a reception area with disabled access W/C. A breakout area, kitchen and W/C form the right flank of the unit with direct access to a planted mews courtyard beyond and gated access to Poplar Mews. The rear of the premises is arranged with an open plan office area, 3 private offices, a shower room and 2 storage rooms. A conventional central staircase rises to the 1st floor which comprises 3 interconnecting open plan offices, a large open plan office, kitchenette and 2 W/C’s. The 2nd floor is accessed via a spiral staircase which rises to a further office area, converted from a full Mansard extension, with vaulted ceilings supported by A-frames. The premises also benefits from 2 off street parking spaces in Poplar Mews. All four units available together for a rent of £120,000.
- Use Class: E
- Open Floor Plan Layout
- Can be combined with additional space(s) for up to 4,030 SF of adjacent space
- Private Restrooms
- Disables access W/C & x3 W/C's
- Partially Built-Out as Standard Office
- Fits 2 - 7 People
- Central Air Conditioning
- Kitchen and breakout area
- Mews courtyard garden
A part single and part two storey Victorian Mews office building, of London brick construction with a tiled roof. The attractive frontage is direct onto Macfarlane Road and retains features synonymous with its mews heritage. The ground floor entrance leads to a reception area with disabled access W/C. A breakout area, kitchen and W/C form the right flank of the unit with direct access to a planted mews courtyard beyond and gated access to Poplar Mews. The rear of the premises is arranged with an open plan office area, 3 private offices, a shower room and 2 storage rooms. A conventional central staircase rises to the 1st floor which comprises 3 interconnecting open plan offices, a large open plan office, kitchenette and 2 W/C’s. The 2nd floor is accessed via a spiral staircase which rises to a further office area, converted from a full Mansard extension, with vaulted ceilings supported by A-frames. The premises also benefits from 2 off street parking spaces in Poplar Mews. All four units available together for a rent of £120,000.
- Use Class: E
- Open Floor Plan Layout
- Can be combined with additional space(s) for up to 4,030 SF of adjacent space
- Private Restrooms
- Disables access W/C & x3 W/C's
- Partially Built-Out as Standard Office
- Fits 2 - 4 People
- Central Air Conditioning
- Kitchen and breakout area
- Mews courtyard garden
| Space | Size | Term | Rent | Space Use | Condition | Available |
| Ground, Ste CDE | 1,689 SF | Negotiable | £29.78 /SF/PA | Office | Partial Build-Out | Now |
| 1st Floor, Ste CDE | 1,794 SF | Negotiable | £29.78 /SF/PA | Office | Partial Build-Out | Now |
| 2nd Floor, Ste CDE | 547 SF | Negotiable | £29.78 /SF/PA | Office | Partial Build-Out | Now |
Ground, Ste CDE
| Size |
| 1,689 SF |
| Term |
| Negotiable |
| Rent |
| £29.78 /SF/PA |
| Space Use |
| Office |
| Condition |
| Partial Build-Out |
| Available |
| Now |
1st Floor, Ste CDE
| Size |
| 1,794 SF |
| Term |
| Negotiable |
| Rent |
| £29.78 /SF/PA |
| Space Use |
| Office |
| Condition |
| Partial Build-Out |
| Available |
| Now |
2nd Floor, Ste CDE
| Size |
| 547 SF |
| Term |
| Negotiable |
| Rent |
| £29.78 /SF/PA |
| Space Use |
| Office |
| Condition |
| Partial Build-Out |
| Available |
| Now |
PROPERTY OVERVIEW
A part single and part two storey Victorian Mews office building, of London brick construction with a tiled roof. The attractive frontage is direct onto Macfarlane Road and retains features synonymous with its mews heritage. The ground floor entrance leads to a reception area with disabled access W/C. A breakout area, kitchen and W/C form the right flank of the unit with direct access to a planted mews courtyard beyond and gated access to Poplar Mews. The rear of the premises is arranged with an open plan office area, 3 private offices, a shower room and 2 storage rooms. A conventional central staircase rises to the 1st floor which comprises 3 interconnecting open plan offices, a large open plan office, kitchenette and 2 W/C’s. The 2nd floor is accessed via a spiral staircase which rises to a further office area, converted from a full Mansard extension, with vaulted ceilings supported by A-frames. The premises also benefits from 2 off street parking spaces in Poplar Mews. The styling is reminiscent of a Shoreditch warehouse conversion / loft apartment with white painted brick walls and hardwood flooring. Excellent condition.
- Bus Route
- Public Transport
- Wooden Floors





