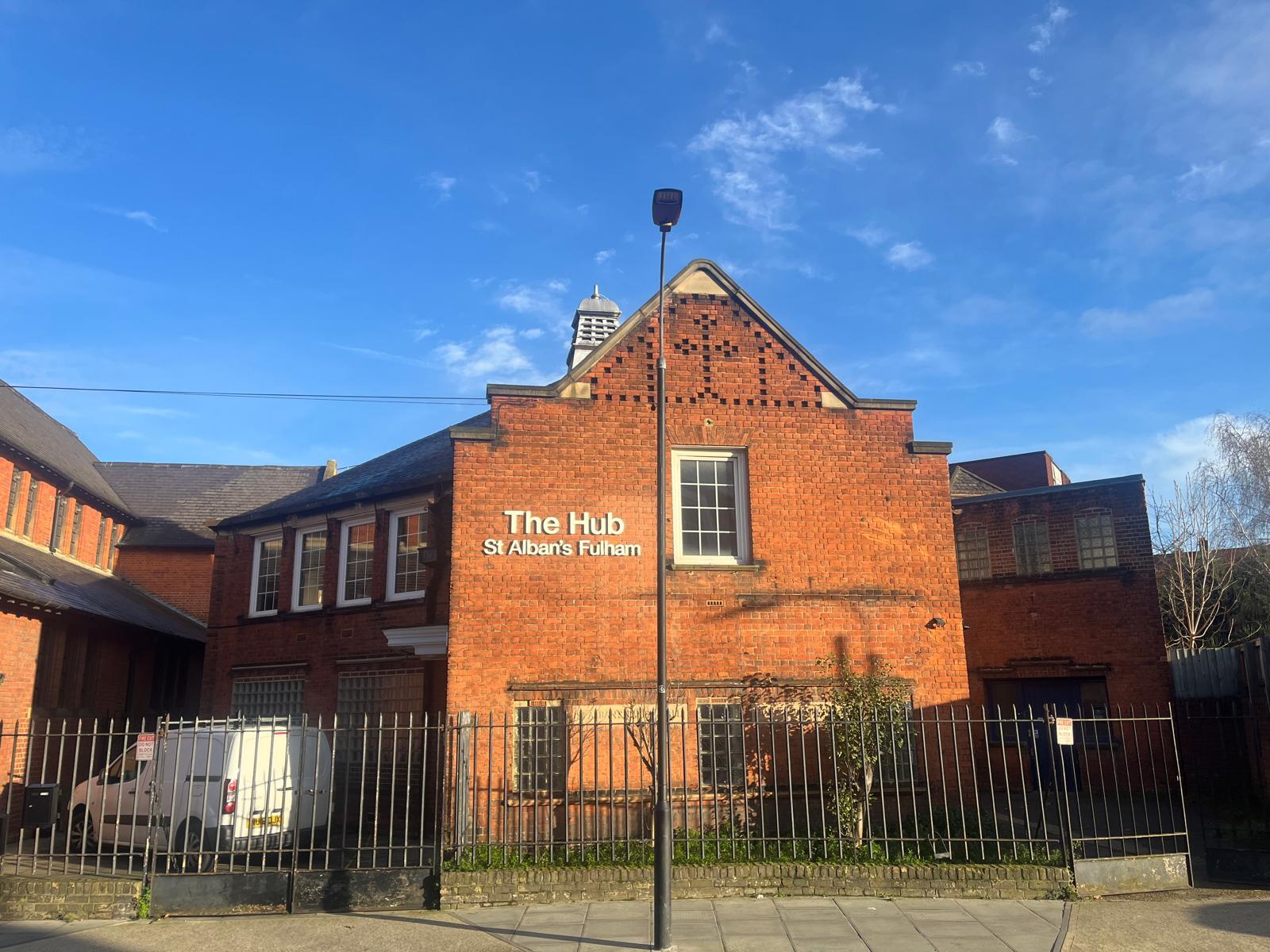The Hub 2 Margravine Rd 2,868 - 5,804 SF of Office Space Available in London W6 8HJ
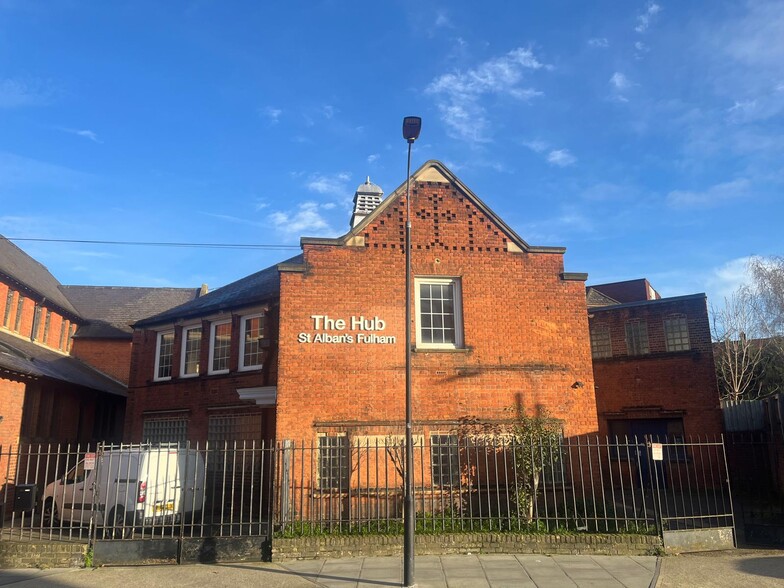
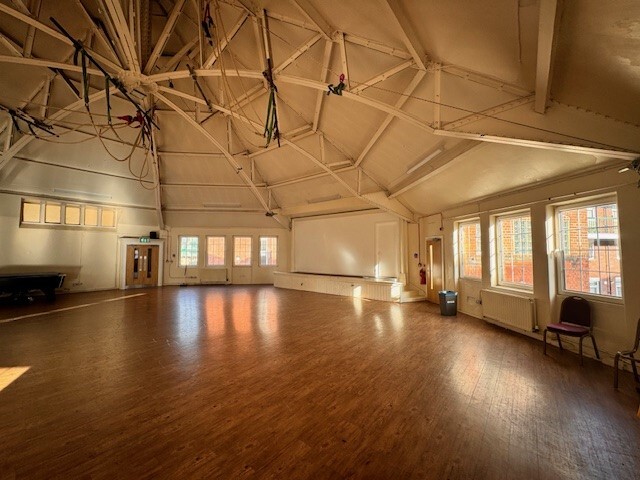
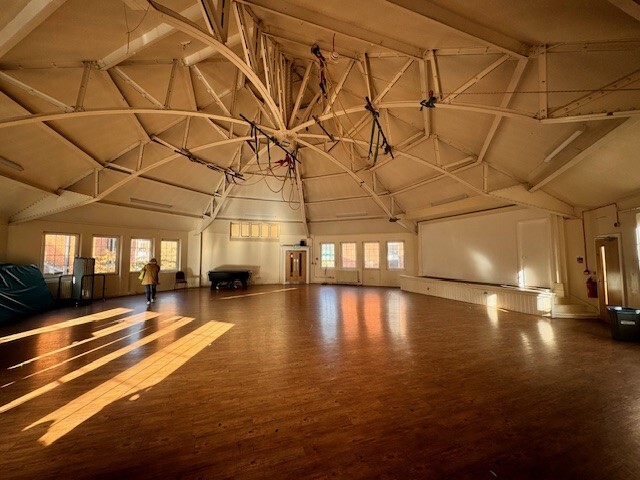
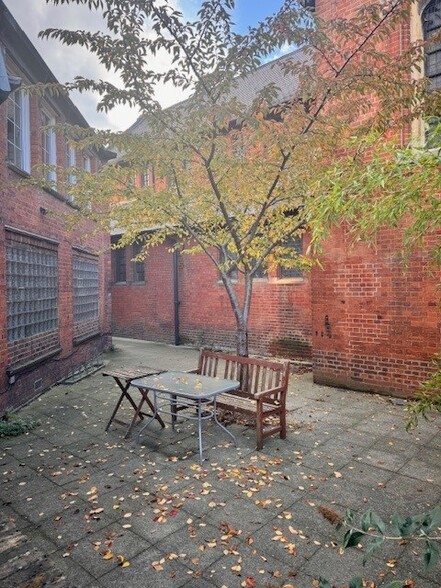
HIGHLIGHTS
- Excellent Location: Situated near Hammersmith, just a short walk from Barons Court Underground Station (Piccadilly and District lines).
- Amenities Nearby: Independent cafes, Little Waitrose, Queens Club, River Café, and recreational grounds.
- Outdoor Space: Includes a small rear courtyard for occupier use, and potential for a parking
- Spacious Layout: Self contained property, occupying nearly 6,000 sq ft split across two floors
ALL AVAILABLE SPACES(2)
Display Rent as
- SPACE
- SIZE
- TERM
- RENT
- SPACE USE
- CONDITION
- AVAILABLE
The property is an octagonal building originally designed as a community hall, split over ground and first floor. The premises could be split into two parts, allowing the premises to be let individually or as a whole. The interior features painted brick walls and columns, with a wood parquet floor in some areas, while others are carpeted. A small rear courtyard is available for the occupier, and the building is equipped with disabled access via a stair lift. The space is well-suited for office, studio, showroom, or leisure uses such as a nursery, Pilates, or gym within Class E. Educational use would require planning permission.li
- Use Class: E
- Fits 8 - 24 People
- Wi-Fi Connectivity
- Fully Carpeted
- Common Parts WC Facilities
- Wood parquet floors
- Partially Built-Out as Standard Office
- Can be combined with additional space(s) for up to 5,804 SF of adjacent space
- Elevator Access
- Closed Circuit Television Monitoring (CCTV)
- Tall exposed ceilings
- Versatile space
The property is an octagonal building originally designed as a community hall, split over ground and first floor. The premises could be split into two parts, allowing the premises to be let individually or as a whole. The interior features painted brick walls and columns, with a wood parquet floor in some areas, while others are carpeted. A small rear courtyard is available for the occupier, and the building is equipped with disabled access via a stair lift. The space is well-suited for office, studio, showroom, or leisure uses such as a nursery, Pilates, or gym within Class E. Educational use would require planning permission.li
- Use Class: E
- Fits 8 - 23 People
- Wi-Fi Connectivity
- Fully Carpeted
- Common Parts WC Facilities
- Wood parquet floors
- Partially Built-Out as Standard Office
- Can be combined with additional space(s) for up to 5,804 SF of adjacent space
- Elevator Access
- Closed Circuit Television Monitoring (CCTV)
- Tall exposed ceilings
- Versatile space
| Space | Size | Term | Rent | Space Use | Condition | Available |
| Ground | 2,936 SF | Negotiable | £17.23 /SF/PA | Office | Partial Build-Out | Now |
| 1st Floor | 2,868 SF | Negotiable | £17.23 /SF/PA | Office | Partial Build-Out | Now |
Ground
| Size |
| 2,936 SF |
| Term |
| Negotiable |
| Rent |
| £17.23 /SF/PA |
| Space Use |
| Office |
| Condition |
| Partial Build-Out |
| Available |
| Now |
1st Floor
| Size |
| 2,868 SF |
| Term |
| Negotiable |
| Rent |
| £17.23 /SF/PA |
| Space Use |
| Office |
| Condition |
| Partial Build-Out |
| Available |
| Now |
PROPERTY OVERVIEW
The Hub is located to the right of the courtyard at the entrance to St Albans, accessible via Margravine Road. This road connects south to St Dunstans Road and north to Greyhound Road, in a vibrant area blending residential and commercial spaces. The neighborhood is well-served by independent cafes, bars, and delicatessens, with the property situated just behind Charing Cross Hospital. Barons Court Underground Station (Piccadilly and District lines) is a short walk to the north, offering excellent transport links. The location also benefits from convenient road access to the A/M4, providing routes to the City, West End, and the national motorway network. An on-site parking space is available separately, along with local authority business parking permits. Nearby amenities include independent cafes, Little Waitrose, the Queens Club, and The River Café, with the Thames riverside and Lillie Road recreational grounds also within easy reach.
- Courtyard
- Reception
- Storage Space





