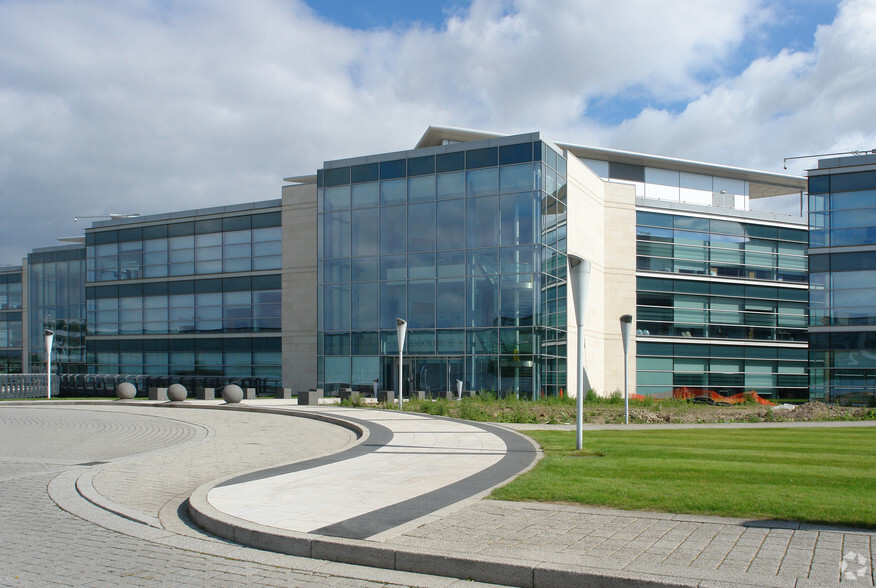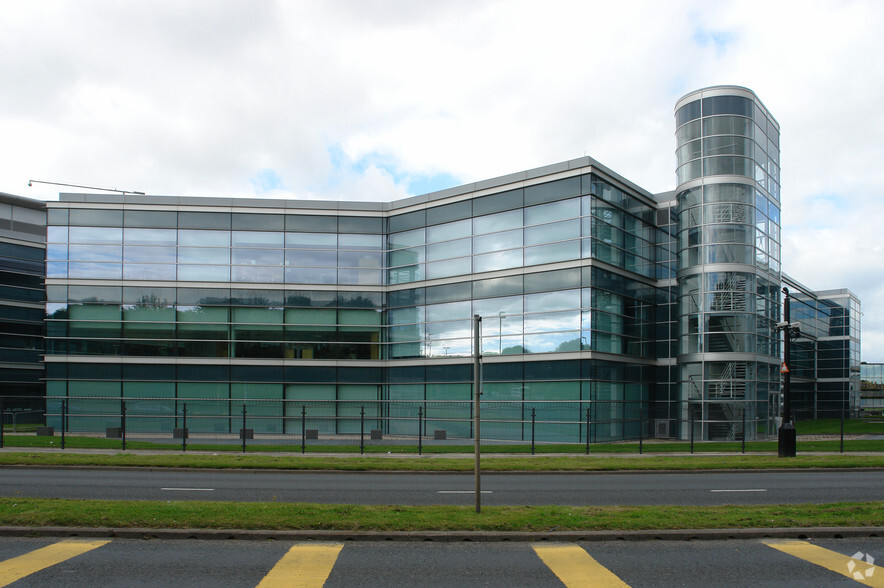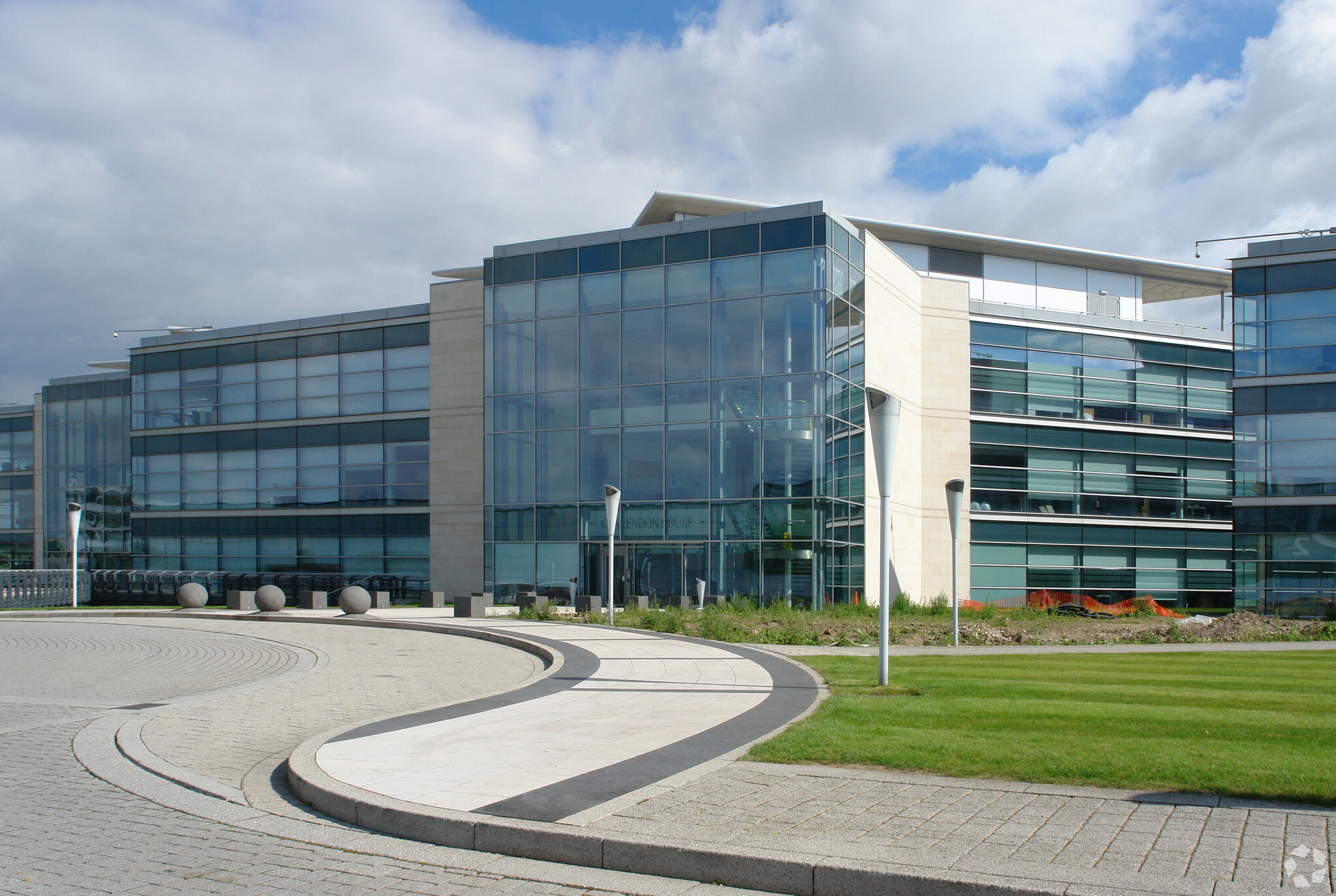Clarendon House 2 Millshaw Park Ln 3,934 - 44,190 SF of Office Space Available in Leeds LS11 0DL


ALL AVAILABLE SPACES(5)
Display Rent as
- SPACE
- SIZE
- TERM
- RENT
- SPACE USE
- CONDITION
- AVAILABLE
The available office space benefits from a Grade A specification including LED lighting, raised access floors, 4 pipe fan coil air conditioning, metal ceiling tiles, a stunning double-height reception area, shower and changing facilities and extensive dedicated on-site car parking. The space benefits from a high quality fit-out which provides meeting rooms, kitchens and staff break out areas and can be provided fully furnished with existing IT infrastructure.
- Use Class: E
- Space is in Excellent Condition
- Kitchen
- High quality fit out
- Open Plan
- Fits 47 - 150 People
- Can be combined with additional space(s) for up to 44,190 SF of adjacent space
- Common Parts WC Facilities
- Natural Light
The available office space benefits from a Grade A specification including LED lighting, raised access floors, 4 pipe fan coil air conditioning, metal ceiling tiles, a stunning double-height reception area, shower and changing facilities and extensive dedicated on-site car parking. The space benefits from a high quality fit-out which provides meeting rooms, kitchens and staff break out areas and can be provided fully furnished with existing IT infrastructure.
- Use Class: E
- Space is in Excellent Condition
- Kitchen
- Open Plan
- Natural Light
- Fits 12 - 37 People
- Can be combined with additional space(s) for up to 44,190 SF of adjacent space
- Common Parts WC Facilities
- High quality fit out
The available office space benefits from a Grade A specification including LED lighting, raised access floors, 4 pipe fan coil air conditioning, metal ceiling tiles, a stunning double-height reception area, shower and changing facilities and extensive dedicated on-site car parking. The space benefits from a high quality fit-out which provides meeting rooms, kitchens and staff break out areas and can be provided fully furnished with existing IT infrastructure.
- Use Class: E
- Space is in Excellent Condition
- Kitchen
- Open Plan
- Natural Light
- Fits 12 - 38 People
- Can be combined with additional space(s) for up to 44,190 SF of adjacent space
- Common Parts WC Facilities
- High quality fit out
The available office space benefits from a Grade A specification including LED lighting, raised access floors, 4 pipe fan coil air conditioning, metal ceiling tiles, a stunning double-height reception area, shower and changing facilities and extensive dedicated on-site car parking. The space benefits from a high quality fit-out which provides meeting rooms, kitchens and staff break out areas and can be provided fully furnished with existing IT infrastructure.
- Use Class: E
- Space is in Excellent Condition
- Kitchen
- Open Plan
- Natural Light
- Fits 31 - 99 People
- Can be combined with additional space(s) for up to 44,190 SF of adjacent space
- Common Parts WC Facilities
- High quality fit out
The available office space benefits from a Grade A specification including LED lighting, raised access floors, 4 pipe fan coil air conditioning, metal ceiling tiles, a stunning double-height reception area, shower and changing facilities and extensive dedicated on-site car parking. The space benefits from a high quality fit-out which provides meeting rooms, kitchens and staff break out areas and can be provided fully furnished with existing IT infrastructure.
- Use Class: E
- Space is in Excellent Condition
- Kitchen
- Open Plan
- Natural Light
- Fits 10 - 32 People
- Can be combined with additional space(s) for up to 44,190 SF of adjacent space
- Common Parts WC Facilities
- High quality fit out
| Space | Size | Term | Rent | Space Use | Condition | Available |
| Ground, Ste QR | 18,628 SF | Negotiable | £17.50 /SF/PA | Office | Full Build-Out | Now |
| Ground, Ste U | 4,583 SF | Negotiable | £17.50 /SF/PA | Office | Full Build-Out | Now |
| 1st Floor, Ste NA | 4,685 SF | Negotiable | £17.50 /SF/PA | Office | Full Build-Out | Now |
| 1st Floor, Ste NB | 12,360 SF | Negotiable | £17.50 /SF/PA | Office | Full Build-Out | Now |
| 1st Floor, Ste U | 3,934 SF | Negotiable | £17.50 /SF/PA | Office | Full Build-Out | Now |
Ground, Ste QR
| Size |
| 18,628 SF |
| Term |
| Negotiable |
| Rent |
| £17.50 /SF/PA |
| Space Use |
| Office |
| Condition |
| Full Build-Out |
| Available |
| Now |
Ground, Ste U
| Size |
| 4,583 SF |
| Term |
| Negotiable |
| Rent |
| £17.50 /SF/PA |
| Space Use |
| Office |
| Condition |
| Full Build-Out |
| Available |
| Now |
1st Floor, Ste NA
| Size |
| 4,685 SF |
| Term |
| Negotiable |
| Rent |
| £17.50 /SF/PA |
| Space Use |
| Office |
| Condition |
| Full Build-Out |
| Available |
| Now |
1st Floor, Ste NB
| Size |
| 12,360 SF |
| Term |
| Negotiable |
| Rent |
| £17.50 /SF/PA |
| Space Use |
| Office |
| Condition |
| Full Build-Out |
| Available |
| Now |
1st Floor, Ste U
| Size |
| 3,934 SF |
| Term |
| Negotiable |
| Rent |
| £17.50 /SF/PA |
| Space Use |
| Office |
| Condition |
| Full Build-Out |
| Available |
| Now |





