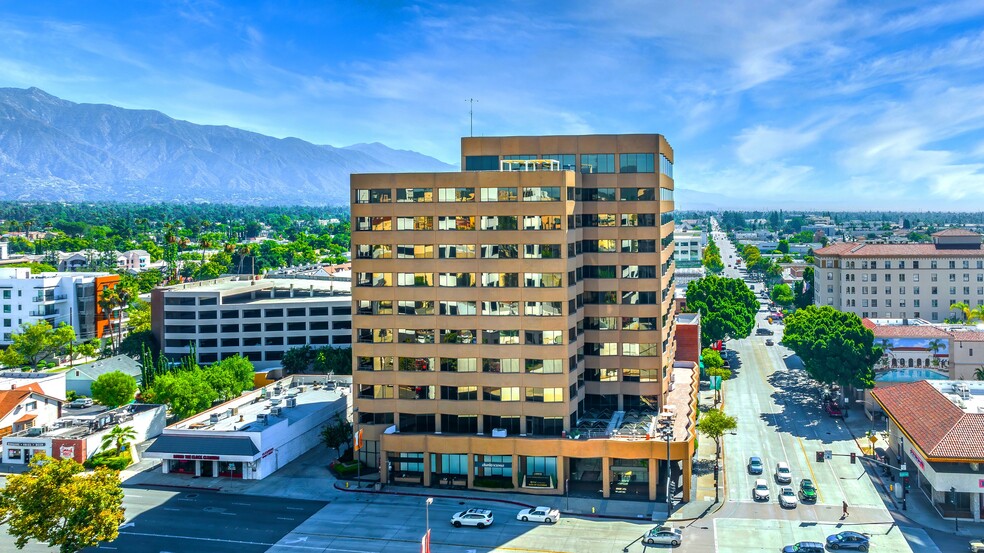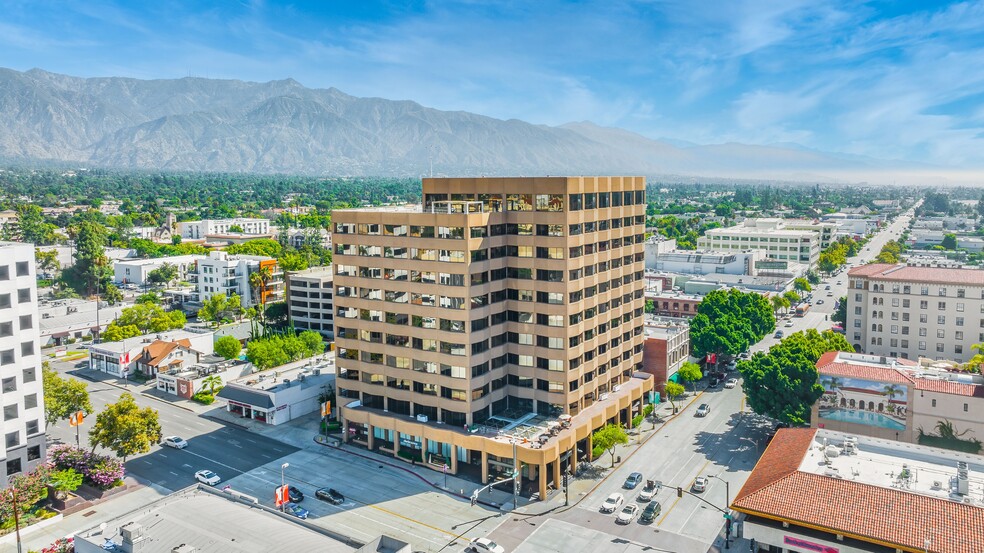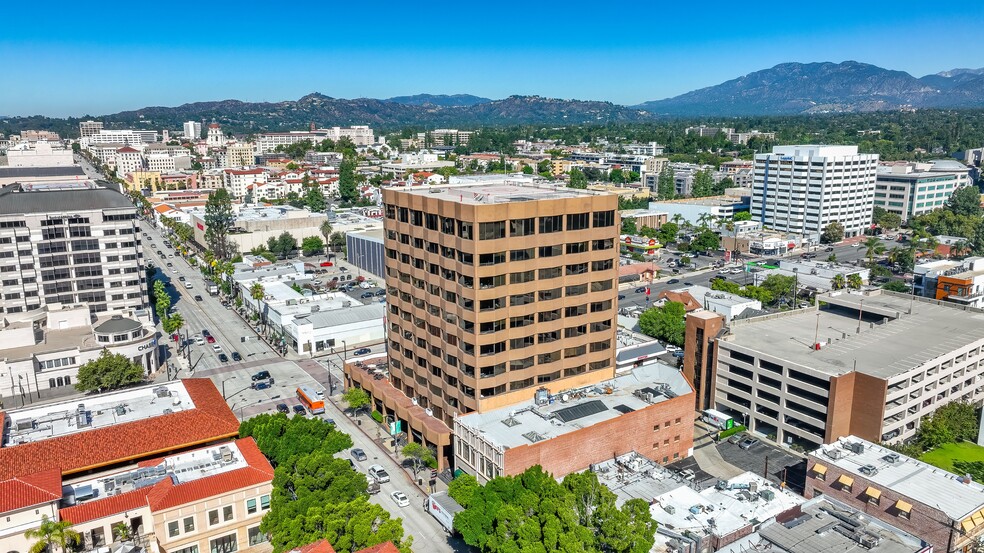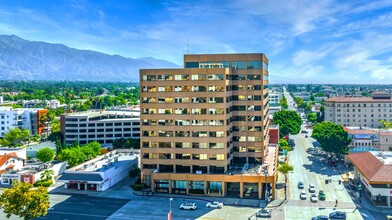
This feature is unavailable at the moment.
We apologize, but the feature you are trying to access is currently unavailable. We are aware of this issue and our team is working hard to resolve the matter.
Please check back in a few minutes. We apologize for the inconvenience.
- LoopNet Team
thank you

Your email has been sent!
2 N. Lake 2 N Lake Ave
2,634 - 75,444 SF of 4-Star Office/Medical Space Available in Pasadena, CA 91101



all available spaces(8)
Display Rent as
- Space
- Size
- Term
- Rent
- Space Use
- Condition
- Available
Offices on the Second Floor with Private Balconies, 9 foot ceilings and areas for a private conference room.
- Rate includes utilities, building services and property expenses
- Finished Ceilings: 9 ft
- Fits 8 - 26 People
- Balcony
Picture balconies with North, South and West facing views. Plenty of natural light.
- Rate includes utilities, building services and property expenses
- Natural Light
- Fits 17 - 54 People
Picture balconies with North, South and West facing views. Plenty of natural light.
- Rate includes utilities, building services and property expenses
- Natural Light
- Fits 7 - 22 People
Two full floors joined with private staircase and modern finishes.
- Rate includes utilities, building services and property expenses
- Fits 53 - 170 People
Two full floors joined with private staircase and modern finishes.
- Rate includes utilities, building services and property expenses
- Fits 53 - 170 People
Spec Suite. Very modern. Kitchen includes rare seamless indoor/outdoor balcony.
- Rate includes utilities, building services and property expenses
- Kitchen
- Fits 21 - 66 People
- Balcony
Spec Suite. Very modern. Includes kitchen with North and Northeast facing views.
- Rate includes utilities, building services and property expenses
- Kitchen
- Fits 8 - 24 People
The best 360° views in Pasadena. Full buildout with 12 foot ceilings, kitchen, 2 conference rooms, and in-suite restrooms. 15,000 square-foot rooftop lounge area, not included in rentable square footage.
- Rate includes utilities, building services and property expenses
- 2 Conference Rooms
- Kitchen
- Balcony
- Fits 24 - 77 People
- Finished Ceilings: 12 ft
- Private Restrooms
| Space | Size | Term | Rent | Space Use | Condition | Available |
| 2nd Floor, Ste 260 | 3,138 SF | Negotiable | £32.66 /SF/PA £2.72 /SF/MO £351.60 /m²/PA £29.30 /m²/MO £102,502 /PA £8,542 /MO | Office/Medical | Full Build-Out | Now |
| 3rd Floor, Ste 360 | 6,634 SF | Negotiable | £32.66 /SF/PA £2.72 /SF/MO £351.60 /m²/PA £29.30 /m²/MO £216,697 /PA £18,058 /MO | Office/Medical | Full Build-Out | Now |
| 5th Floor, Ste 500 | 2,634 SF | Negotiable | £32.66 /SF/PA £2.72 /SF/MO £351.60 /m²/PA £29.30 /m²/MO £86,039 /PA £7,170 /MO | Office/Medical | Full Build-Out | Now |
| 6th Floor, Ste 600 | 21,174 SF | Negotiable | £32.66 /SF/PA £2.72 /SF/MO £351.60 /m²/PA £29.30 /m²/MO £691,640 /PA £57,637 /MO | Office/Medical | Full Build-Out | Now |
| 7th Floor, Ste 700 | 21,173 SF | Negotiable | £32.66 /SF/PA £2.72 /SF/MO £351.60 /m²/PA £29.30 /m²/MO £691,608 /PA £57,634 /MO | Office/Medical | Full Build-Out | Now |
| 8th Floor, Ste 820 | 8,220 SF | Negotiable | £32.66 /SF/PA £2.72 /SF/MO £351.60 /m²/PA £29.30 /m²/MO £268,503 /PA £22,375 /MO | Office/Medical | Full Build-Out | Now |
| 9th Floor, Ste 930 | 2,958 SF | Negotiable | £32.66 /SF/PA £2.72 /SF/MO £351.60 /m²/PA £29.30 /m²/MO £96,622 /PA £8,052 /MO | Office/Medical | Full Build-Out | Now |
| 11th Floor, Ste Penthouse | 9,513 SF | Negotiable | £32.66 /SF/PA £2.72 /SF/MO £351.60 /m²/PA £29.30 /m²/MO £310,738 /PA £25,895 /MO | Office/Medical | Full Build-Out | Now |
2nd Floor, Ste 260
| Size |
| 3,138 SF |
| Term |
| Negotiable |
| Rent |
| £32.66 /SF/PA £2.72 /SF/MO £351.60 /m²/PA £29.30 /m²/MO £102,502 /PA £8,542 /MO |
| Space Use |
| Office/Medical |
| Condition |
| Full Build-Out |
| Available |
| Now |
3rd Floor, Ste 360
| Size |
| 6,634 SF |
| Term |
| Negotiable |
| Rent |
| £32.66 /SF/PA £2.72 /SF/MO £351.60 /m²/PA £29.30 /m²/MO £216,697 /PA £18,058 /MO |
| Space Use |
| Office/Medical |
| Condition |
| Full Build-Out |
| Available |
| Now |
5th Floor, Ste 500
| Size |
| 2,634 SF |
| Term |
| Negotiable |
| Rent |
| £32.66 /SF/PA £2.72 /SF/MO £351.60 /m²/PA £29.30 /m²/MO £86,039 /PA £7,170 /MO |
| Space Use |
| Office/Medical |
| Condition |
| Full Build-Out |
| Available |
| Now |
6th Floor, Ste 600
| Size |
| 21,174 SF |
| Term |
| Negotiable |
| Rent |
| £32.66 /SF/PA £2.72 /SF/MO £351.60 /m²/PA £29.30 /m²/MO £691,640 /PA £57,637 /MO |
| Space Use |
| Office/Medical |
| Condition |
| Full Build-Out |
| Available |
| Now |
7th Floor, Ste 700
| Size |
| 21,173 SF |
| Term |
| Negotiable |
| Rent |
| £32.66 /SF/PA £2.72 /SF/MO £351.60 /m²/PA £29.30 /m²/MO £691,608 /PA £57,634 /MO |
| Space Use |
| Office/Medical |
| Condition |
| Full Build-Out |
| Available |
| Now |
8th Floor, Ste 820
| Size |
| 8,220 SF |
| Term |
| Negotiable |
| Rent |
| £32.66 /SF/PA £2.72 /SF/MO £351.60 /m²/PA £29.30 /m²/MO £268,503 /PA £22,375 /MO |
| Space Use |
| Office/Medical |
| Condition |
| Full Build-Out |
| Available |
| Now |
9th Floor, Ste 930
| Size |
| 2,958 SF |
| Term |
| Negotiable |
| Rent |
| £32.66 /SF/PA £2.72 /SF/MO £351.60 /m²/PA £29.30 /m²/MO £96,622 /PA £8,052 /MO |
| Space Use |
| Office/Medical |
| Condition |
| Full Build-Out |
| Available |
| Now |
11th Floor, Ste Penthouse
| Size |
| 9,513 SF |
| Term |
| Negotiable |
| Rent |
| £32.66 /SF/PA £2.72 /SF/MO £351.60 /m²/PA £29.30 /m²/MO £310,738 /PA £25,895 /MO |
| Space Use |
| Office/Medical |
| Condition |
| Full Build-Out |
| Available |
| Now |
2nd Floor, Ste 260
| Size | 3,138 SF |
| Term | Negotiable |
| Rent | £32.66 /SF/PA |
| Space Use | Office/Medical |
| Condition | Full Build-Out |
| Available | Now |
Offices on the Second Floor with Private Balconies, 9 foot ceilings and areas for a private conference room.
- Rate includes utilities, building services and property expenses
- Fits 8 - 26 People
- Finished Ceilings: 9 ft
- Balcony
3rd Floor, Ste 360
| Size | 6,634 SF |
| Term | Negotiable |
| Rent | £32.66 /SF/PA |
| Space Use | Office/Medical |
| Condition | Full Build-Out |
| Available | Now |
Picture balconies with North, South and West facing views. Plenty of natural light.
- Rate includes utilities, building services and property expenses
- Fits 17 - 54 People
- Natural Light
5th Floor, Ste 500
| Size | 2,634 SF |
| Term | Negotiable |
| Rent | £32.66 /SF/PA |
| Space Use | Office/Medical |
| Condition | Full Build-Out |
| Available | Now |
Picture balconies with North, South and West facing views. Plenty of natural light.
- Rate includes utilities, building services and property expenses
- Fits 7 - 22 People
- Natural Light
6th Floor, Ste 600
| Size | 21,174 SF |
| Term | Negotiable |
| Rent | £32.66 /SF/PA |
| Space Use | Office/Medical |
| Condition | Full Build-Out |
| Available | Now |
Two full floors joined with private staircase and modern finishes.
- Rate includes utilities, building services and property expenses
- Fits 53 - 170 People
7th Floor, Ste 700
| Size | 21,173 SF |
| Term | Negotiable |
| Rent | £32.66 /SF/PA |
| Space Use | Office/Medical |
| Condition | Full Build-Out |
| Available | Now |
Two full floors joined with private staircase and modern finishes.
- Rate includes utilities, building services and property expenses
- Fits 53 - 170 People
8th Floor, Ste 820
| Size | 8,220 SF |
| Term | Negotiable |
| Rent | £32.66 /SF/PA |
| Space Use | Office/Medical |
| Condition | Full Build-Out |
| Available | Now |
Spec Suite. Very modern. Kitchen includes rare seamless indoor/outdoor balcony.
- Rate includes utilities, building services and property expenses
- Fits 21 - 66 People
- Kitchen
- Balcony
9th Floor, Ste 930
| Size | 2,958 SF |
| Term | Negotiable |
| Rent | £32.66 /SF/PA |
| Space Use | Office/Medical |
| Condition | Full Build-Out |
| Available | Now |
Spec Suite. Very modern. Includes kitchen with North and Northeast facing views.
- Rate includes utilities, building services and property expenses
- Fits 8 - 24 People
- Kitchen
11th Floor, Ste Penthouse
| Size | 9,513 SF |
| Term | Negotiable |
| Rent | £32.66 /SF/PA |
| Space Use | Office/Medical |
| Condition | Full Build-Out |
| Available | Now |
The best 360° views in Pasadena. Full buildout with 12 foot ceilings, kitchen, 2 conference rooms, and in-suite restrooms. 15,000 square-foot rooftop lounge area, not included in rentable square footage.
- Rate includes utilities, building services and property expenses
- Fits 24 - 77 People
- 2 Conference Rooms
- Finished Ceilings: 12 ft
- Kitchen
- Private Restrooms
- Balcony
Property Overview
Welcome to an exceptional opportunity to lease space at 2 N Lake Avenue in the heart of Pasadena. Standing eleven stories tall with 203,911 square feet of Office and Medical space, this Class A building in the Playhouse Village includes professional property management, a multi-story parking structure, a penthouse suite, multiple balconies, and an incredible outdoor deck overlooking the city. The location provides an exciting mix of prime commercial real estate, cultural attractions, and a large medical/biotech community. Boasting high visibility along the Rose Parade Route at the intersection at Lake Avenue and Colorado Boulevard, your commercial venture is poised to flourish amidst the city’s heartbeat. Enjoy seamless integration between Playhouse Village and the vibrant tapestry of South Lake Avenue, a premier shopping and dining destination known for its exquisite offerings and enduring appeal. With new ownership and a new leasing team, 2 N Lake Ave is ready to offer a whole new experience! Office Leasing Contact: - Christopher Larimore Retail Leasing Contact: - Jodi Shoemake - Colleen Carey
- 24 Hour Access
- Banking
- Bus Route
- Conferencing Facility
- Fitness Centre
- Property Manager on Site
- Roof Lights
- Kitchen
- Natural Light
- Sky Terrace
- Air Conditioning
- Balcony
PROPERTY FACTS
Presented by

2 N. Lake | 2 N Lake Ave
Hmm, there seems to have been an error sending your message. Please try again.
Thanks! Your message was sent.











