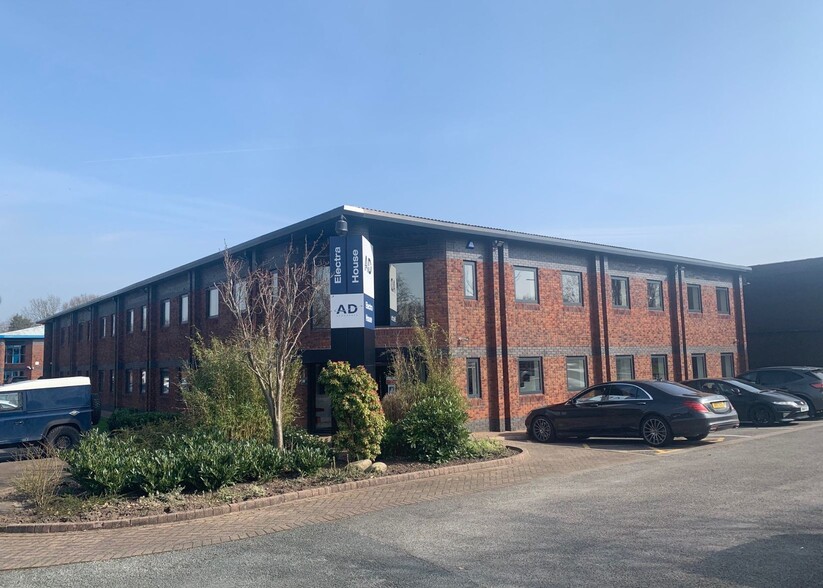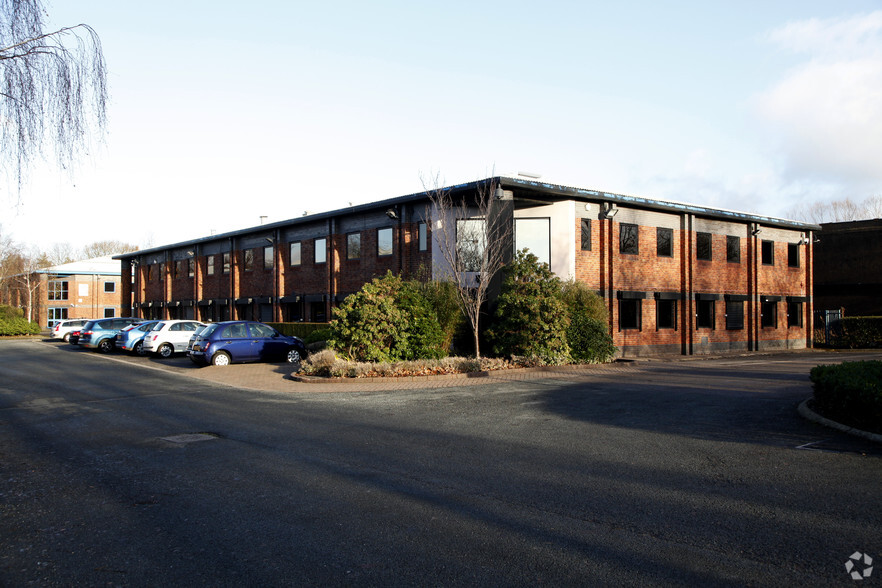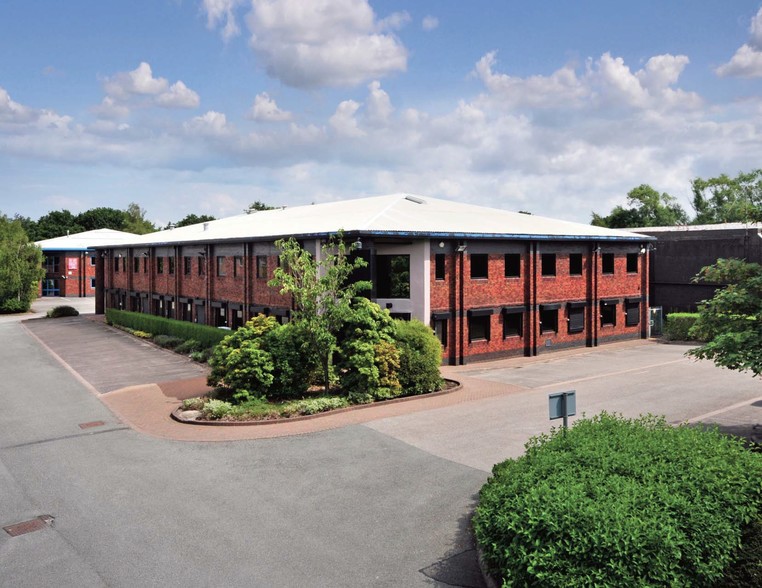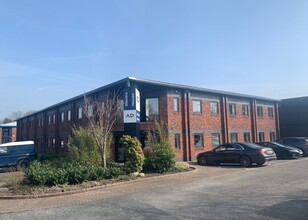
This feature is unavailable at the moment.
We apologize, but the feature you are trying to access is currently unavailable. We are aware of this issue and our team is working hard to resolve the matter.
Please check back in a few minutes. We apologize for the inconvenience.
- LoopNet Team
thank you

Your email has been sent!
Electra House 2 Pepper Rd
1,566 - 6,488 SF of Office Space Available in Stockport SK7 5BW



Highlights
- Newly refurbished open plan office accommodation
- located on the popular Bramhall Moor Technology Park
- 20 on-site car parking spaces
all available spaces(2)
Display Rent as
- Space
- Size
- Term
- Rent
- Space Use
- Condition
- Available
The accommodation has been recently refurbished to provide open plan offices with fitted kitchen area and new WC and shower facilities. The refurbishment works include a brand new independent central heating system exclusively serving the 1st floor and mezzanine accommodation, new LED lighting throughout, power and data cabling points, and brand new double-glazed windows.
- Use Class: E
- Fits 4 - 13 People
- Central Heating System
- Elevator Access
- Raised Floor
- Shower Facilities
- Open Floor Plan Layout
- Can be combined with additional space(s) for up to 6,488 SF of adjacent space
- Kitchen
- Private Restrooms
- Natural Light
- Open-Plan
The accommodation has been recently refurbished to provide open plan offices with fitted kitchen area and new WC and shower facilities. The refurbishment works include a brand new independent central heating system exclusively serving the 1st floor and mezzanine accommodation, new LED lighting throughout, power and data cabling points, and brand new double-glazed windows.
- Use Class: E
- Fits 4 - 13 People
- Central Heating System
- Elevator Access
- Raised Floor
- Shower Facilities
- Open Floor Plan Layout
- Can be combined with additional space(s) for up to 6,488 SF of adjacent space
- Kitchen
- Private Restrooms
- Natural Light
- Open-Plan
| Space | Size | Term | Rent | Space Use | Condition | Available |
| 1st Floor | 4,922 SF | Negotiable | £11.65 /SF/PA £0.97 /SF/MO £125.40 /m²/PA £10.45 /m²/MO £57,341 /PA £4,778 /MO | Office | Shell Space | Now |
| Mezzanine | 1,566 SF | Negotiable | £11.65 /SF/PA £0.97 /SF/MO £125.40 /m²/PA £10.45 /m²/MO £18,244 /PA £1,520 /MO | Office | Shell Space | Now |
1st Floor
| Size |
| 4,922 SF |
| Term |
| Negotiable |
| Rent |
| £11.65 /SF/PA £0.97 /SF/MO £125.40 /m²/PA £10.45 /m²/MO £57,341 /PA £4,778 /MO |
| Space Use |
| Office |
| Condition |
| Shell Space |
| Available |
| Now |
Mezzanine
| Size |
| 1,566 SF |
| Term |
| Negotiable |
| Rent |
| £11.65 /SF/PA £0.97 /SF/MO £125.40 /m²/PA £10.45 /m²/MO £18,244 /PA £1,520 /MO |
| Space Use |
| Office |
| Condition |
| Shell Space |
| Available |
| Now |
1st Floor
| Size | 4,922 SF |
| Term | Negotiable |
| Rent | £11.65 /SF/PA |
| Space Use | Office |
| Condition | Shell Space |
| Available | Now |
The accommodation has been recently refurbished to provide open plan offices with fitted kitchen area and new WC and shower facilities. The refurbishment works include a brand new independent central heating system exclusively serving the 1st floor and mezzanine accommodation, new LED lighting throughout, power and data cabling points, and brand new double-glazed windows.
- Use Class: E
- Open Floor Plan Layout
- Fits 4 - 13 People
- Can be combined with additional space(s) for up to 6,488 SF of adjacent space
- Central Heating System
- Kitchen
- Elevator Access
- Private Restrooms
- Raised Floor
- Natural Light
- Shower Facilities
- Open-Plan
Mezzanine
| Size | 1,566 SF |
| Term | Negotiable |
| Rent | £11.65 /SF/PA |
| Space Use | Office |
| Condition | Shell Space |
| Available | Now |
The accommodation has been recently refurbished to provide open plan offices with fitted kitchen area and new WC and shower facilities. The refurbishment works include a brand new independent central heating system exclusively serving the 1st floor and mezzanine accommodation, new LED lighting throughout, power and data cabling points, and brand new double-glazed windows.
- Use Class: E
- Open Floor Plan Layout
- Fits 4 - 13 People
- Can be combined with additional space(s) for up to 6,488 SF of adjacent space
- Central Heating System
- Kitchen
- Elevator Access
- Private Restrooms
- Raised Floor
- Natural Light
- Shower Facilities
- Open-Plan
Property Overview
The property comprises a detached office building of steel frame construction with full height brick elevations incorporating glazing, under a pitched profile steel roof arranged over two floors. The property fronts Pepper Road on the popular Bramhall Moor Technology Park in Hazel Grove, an affluent suburb of South Manchester. Hazel Grove provides a mix of business, retail and recreational amenities. Pepper Road provides access to the immediate road and rail links. Vehicle access is from the A6 London Road via Bramhall Moor Lane. Junction 1 of the M60 and Stockport town centre are within 3 miles of the property. Manchester City Centre is approximately 9 miles distant.
- Security System
- Kitchen
- EPC - B
- Roller Shutters
- Demised WC facilities
- Air Conditioning
PROPERTY FACTS
Presented by

Electra House | 2 Pepper Rd
Hmm, there seems to have been an error sending your message. Please try again.
Thanks! Your message was sent.




