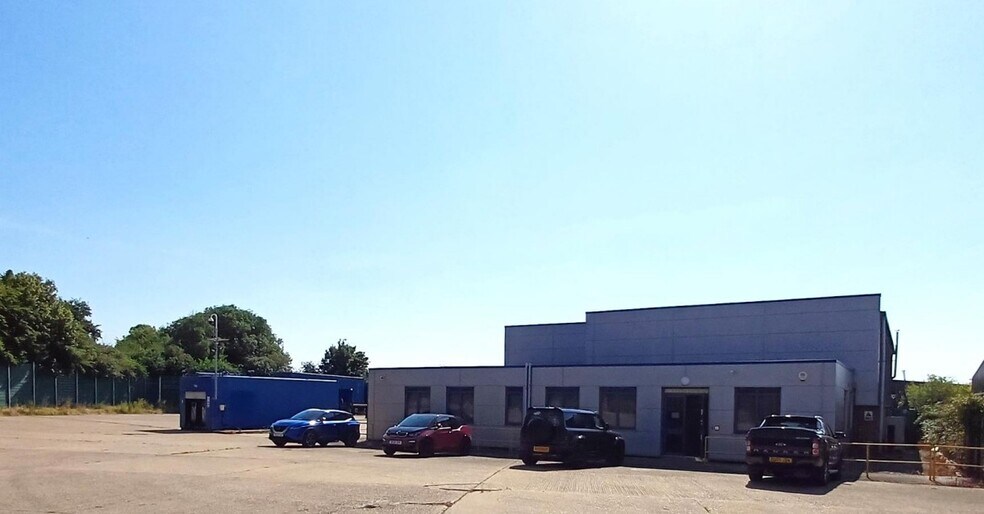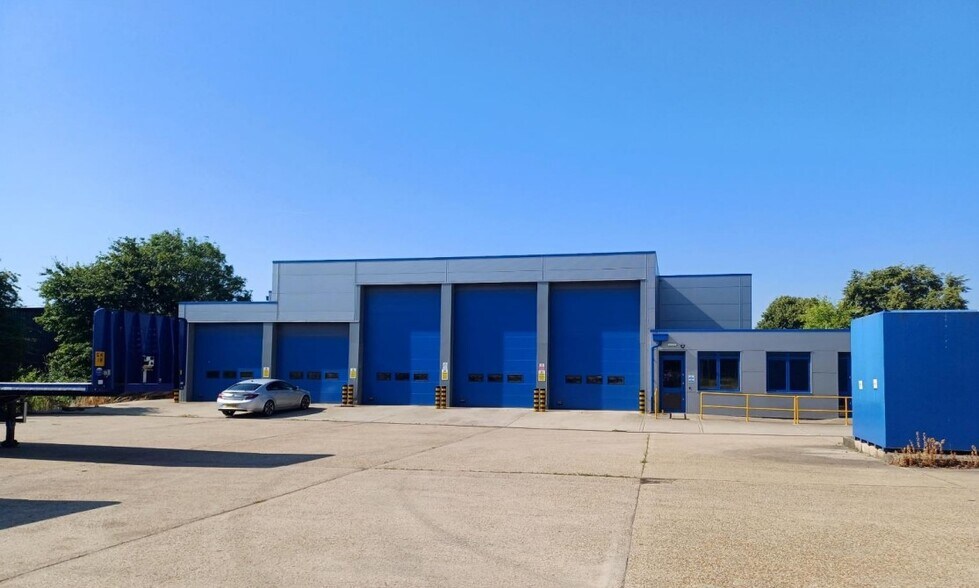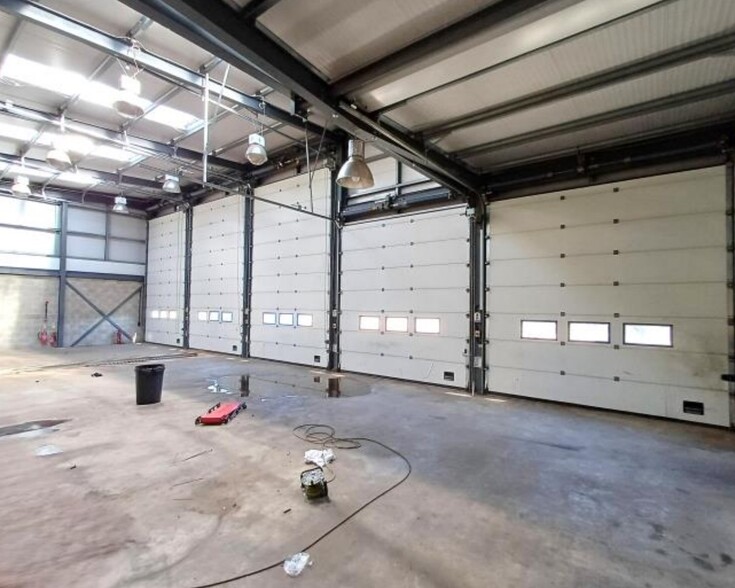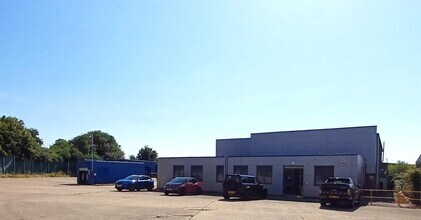
2 | 2 Postley Rd
This feature is unavailable at the moment.
We apologize, but the feature you are trying to access is currently unavailable. We are aware of this issue and our team is working hard to resolve the matter.
Please check back in a few minutes. We apologize for the inconvenience.
- LoopNet Team
thank you

Your email has been sent!
2 2 Postley Rd
9,068 SF Industrial Building Kempston MK42 7BU £2,400,000 (£265/SF)



Investment Highlights
- Prominent Business Location
- High Eaves
- Solid Transport Links
Executive Summary
The property occupies its own self-contained site extending to 1.26 acres which is securely fenced and gated. The property has been extended to the front with open plan
and cellular office accommodation including demountable partitioning, perimeter trunking, suspended ceilings, recessed Category II lighting, radiator central heating and air
conditioning. Staff welfare facilities include separate ladies and gents wc facilities and a kitchenette. It further benefits from a separate staff break out area which also benefits from a kitchenette and single wc facility. The workshop/warehouse provides clear span accommodation and is configured as a 5 lane vehicle repair workshop. A rolling road system is incorporated into a single lane whilst three lanes feature underground inspection chambers. The remaining lane lies to the side of the tyre changing bay with associated mezzanine storage.
and cellular office accommodation including demountable partitioning, perimeter trunking, suspended ceilings, recessed Category II lighting, radiator central heating and air
conditioning. Staff welfare facilities include separate ladies and gents wc facilities and a kitchenette. It further benefits from a separate staff break out area which also benefits from a kitchenette and single wc facility. The workshop/warehouse provides clear span accommodation and is configured as a 5 lane vehicle repair workshop. A rolling road system is incorporated into a single lane whilst three lanes feature underground inspection chambers. The remaining lane lies to the side of the tyre changing bay with associated mezzanine storage.
Property Facts
| Price | £2,400,000 | Lot Size | 1.26 AC |
| Price Per SF | £265 | Rentable Building Area | 9,068 SF |
| Sale Type | Owner User | Number of Floors | 2 |
| Tenure | Freehold | Year Built/Renovated | 1960/2024 |
| Property Type | Industrial | Tenancy | Single |
| Property Subtype | Manufacturing | Parking Ratio | 0.77/1,000 SF |
| Building Class | B | No. Dock-High Doors/Loading | 1 |
| Price | £2,400,000 |
| Price Per SF | £265 |
| Sale Type | Owner User |
| Tenure | Freehold |
| Property Type | Industrial |
| Property Subtype | Manufacturing |
| Building Class | B |
| Lot Size | 1.26 AC |
| Rentable Building Area | 9,068 SF |
| Number of Floors | 2 |
| Year Built/Renovated | 1960/2024 |
| Tenancy | Single |
| Parking Ratio | 0.77/1,000 SF |
| No. Dock-High Doors/Loading | 1 |
1 of 1
1 of 6
VIDEOS
3D TOUR
PHOTOS
STREET VIEW
STREET
MAP
1 of 1
Presented by

2 | 2 Postley Rd
Already a member? Log In
Hmm, there seems to have been an error sending your message. Please try again.
Thanks! Your message was sent.



