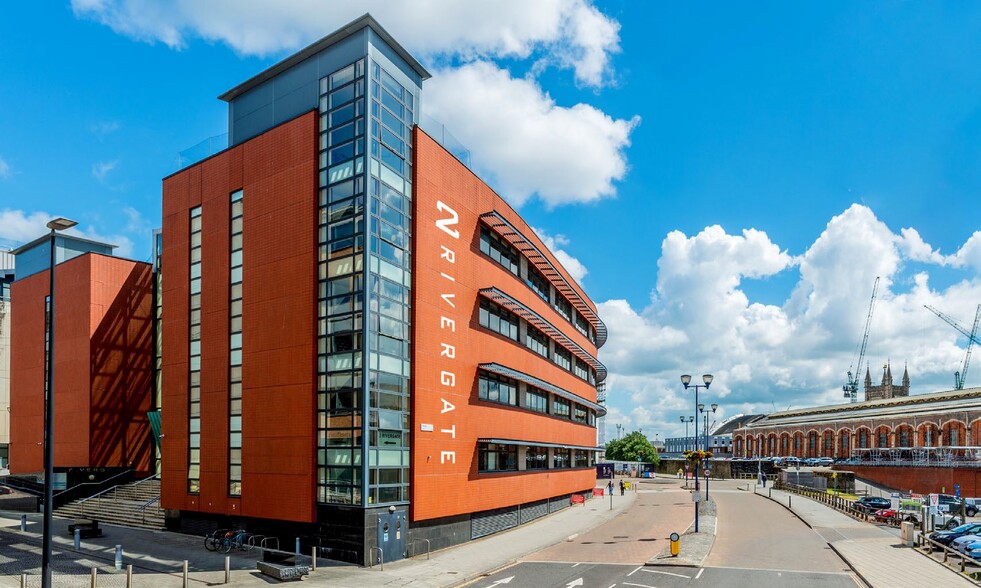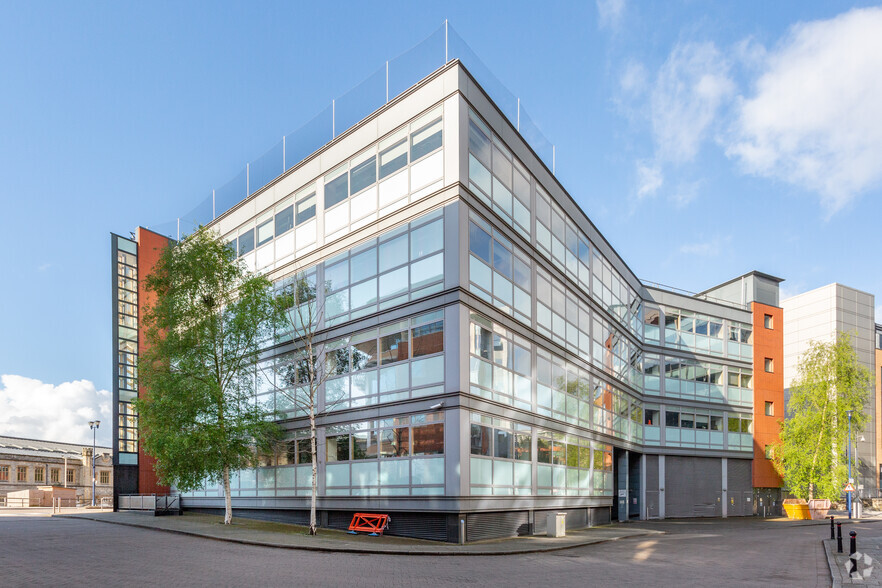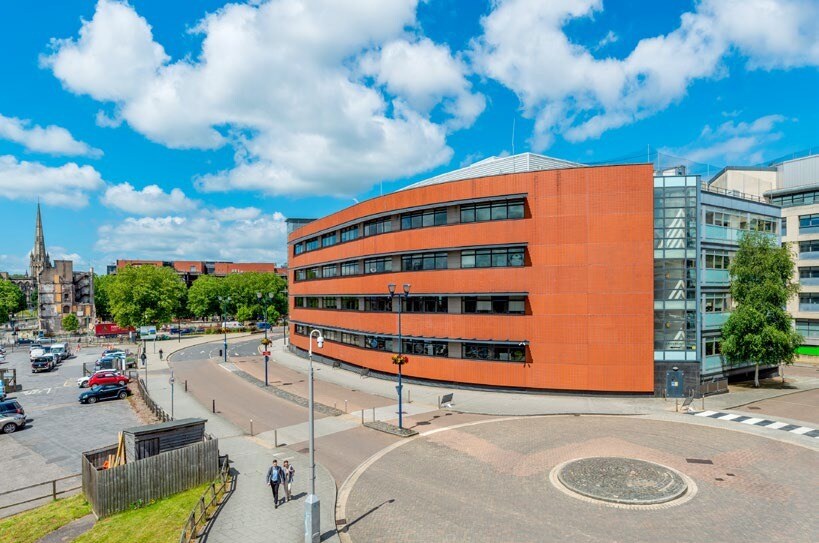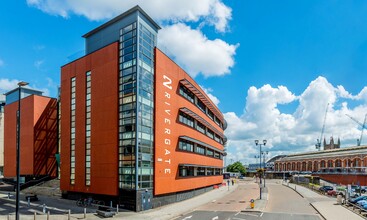
This feature is unavailable at the moment.
We apologize, but the feature you are trying to access is currently unavailable. We are aware of this issue and our team is working hard to resolve the matter.
Please check back in a few minutes. We apologize for the inconvenience.
- LoopNet Team
thank you

Your email has been sent!
2 Rivergate
17,401 - 70,550 SF of Office Space Available in Bristol BS1 6EH



Highlights
- A modern self-contained office building arranged over basement, ground and three upper floors
- Impressive, glazed entrance and full height atrium
- Secure basement car and cycle parking 61 car spaces inc. accessible spaces
all available spaces(4)
Display Rent as
- Space
- Size
- Term
- Rent
- Space Use
- Condition
- Available
The property is offered as a whole or in parts by way of new full repairing and insuring leases direct from the Landlord for a term of years to be agreed. Rent, service charge and EPC are all available on request.
- Use Class: E
- Open Floor Plan Layout
- Space is in Excellent Condition
- Central Air Conditioning
- Raised Floor
- Bicycle Storage
- Basement
- Open-Plan
- Fully accessible raised floors
- Partially Built-Out as Standard Office
- Fits 46 - 147 People
- Can be combined with additional space(s) for up to 70,550 SF of adjacent space
- Elevator Access
- Drop Ceilings
- Shower Facilities
- DDA Compliant
- LED Lighting
- Ground floor shower facilities
The property is offered as a whole or in parts by way of new full repairing and insuring leases direct from the Landlord for a term of years to be agreed. Rent, service charge and EPC are all available on request.
- Use Class: E
- Open Floor Plan Layout
- Space is in Excellent Condition
- Central Air Conditioning
- Raised Floor
- Bicycle Storage
- Basement
- Open-Plan
- Fully accessible raised floors
- Partially Built-Out as Standard Office
- Fits 44 - 140 People
- Can be combined with additional space(s) for up to 70,550 SF of adjacent space
- Elevator Access
- Drop Ceilings
- Shower Facilities
- DDA Compliant
- LED Lighting
- Ground floor shower facilities
The property is offered as a whole or in parts by way of new full repairing and insuring leases direct from the Landlord for a term of years to be agreed. Rent, service charge and EPC are all available on request.
- Use Class: E
- Open Floor Plan Layout
- Space is in Excellent Condition
- Central Air Conditioning
- Raised Floor
- Bicycle Storage
- Basement
- Open-Plan
- Fully accessible raised floors
- Partially Built-Out as Standard Office
- Fits 44 - 140 People
- Can be combined with additional space(s) for up to 70,550 SF of adjacent space
- Elevator Access
- Drop Ceilings
- Shower Facilities
- DDA Compliant
- LED Lighting
- Ground floor shower facilities
The property is offered as a whole or in parts by way of new full repairing and insuring leases direct from the Landlord for a term of years to be agreed. Rent, service charge and EPC are all available on request.
- Use Class: E
- Open Floor Plan Layout
- Space is in Excellent Condition
- Central Air Conditioning
- Raised Floor
- Bicycle Storage
- Basement
- Open-Plan
- Fully accessible raised floors
- Partially Built-Out as Standard Office
- Fits 44 - 140 People
- Can be combined with additional space(s) for up to 70,550 SF of adjacent space
- Elevator Access
- Drop Ceilings
- Shower Facilities
- DDA Compliant
- LED Lighting
- Ground floor shower facilities
| Space | Size | Term | Rent | Space Use | Condition | Available |
| Ground | 18,342 SF | Negotiable | Upon Application Upon Application Upon Application Upon Application Upon Application Upon Application | Office | Partial Build-Out | Now |
| 1st Floor | 17,403 SF | Negotiable | Upon Application Upon Application Upon Application Upon Application Upon Application Upon Application | Office | Partial Build-Out | Now |
| 2nd Floor | 17,404 SF | Negotiable | Upon Application Upon Application Upon Application Upon Application Upon Application Upon Application | Office | Partial Build-Out | Now |
| 3rd Floor | 17,401 SF | Negotiable | Upon Application Upon Application Upon Application Upon Application Upon Application Upon Application | Office | Partial Build-Out | Now |
Ground
| Size |
| 18,342 SF |
| Term |
| Negotiable |
| Rent |
| Upon Application Upon Application Upon Application Upon Application Upon Application Upon Application |
| Space Use |
| Office |
| Condition |
| Partial Build-Out |
| Available |
| Now |
1st Floor
| Size |
| 17,403 SF |
| Term |
| Negotiable |
| Rent |
| Upon Application Upon Application Upon Application Upon Application Upon Application Upon Application |
| Space Use |
| Office |
| Condition |
| Partial Build-Out |
| Available |
| Now |
2nd Floor
| Size |
| 17,404 SF |
| Term |
| Negotiable |
| Rent |
| Upon Application Upon Application Upon Application Upon Application Upon Application Upon Application |
| Space Use |
| Office |
| Condition |
| Partial Build-Out |
| Available |
| Now |
3rd Floor
| Size |
| 17,401 SF |
| Term |
| Negotiable |
| Rent |
| Upon Application Upon Application Upon Application Upon Application Upon Application Upon Application |
| Space Use |
| Office |
| Condition |
| Partial Build-Out |
| Available |
| Now |
Ground
| Size | 18,342 SF |
| Term | Negotiable |
| Rent | Upon Application |
| Space Use | Office |
| Condition | Partial Build-Out |
| Available | Now |
The property is offered as a whole or in parts by way of new full repairing and insuring leases direct from the Landlord for a term of years to be agreed. Rent, service charge and EPC are all available on request.
- Use Class: E
- Partially Built-Out as Standard Office
- Open Floor Plan Layout
- Fits 46 - 147 People
- Space is in Excellent Condition
- Can be combined with additional space(s) for up to 70,550 SF of adjacent space
- Central Air Conditioning
- Elevator Access
- Raised Floor
- Drop Ceilings
- Bicycle Storage
- Shower Facilities
- Basement
- DDA Compliant
- Open-Plan
- LED Lighting
- Fully accessible raised floors
- Ground floor shower facilities
1st Floor
| Size | 17,403 SF |
| Term | Negotiable |
| Rent | Upon Application |
| Space Use | Office |
| Condition | Partial Build-Out |
| Available | Now |
The property is offered as a whole or in parts by way of new full repairing and insuring leases direct from the Landlord for a term of years to be agreed. Rent, service charge and EPC are all available on request.
- Use Class: E
- Partially Built-Out as Standard Office
- Open Floor Plan Layout
- Fits 44 - 140 People
- Space is in Excellent Condition
- Can be combined with additional space(s) for up to 70,550 SF of adjacent space
- Central Air Conditioning
- Elevator Access
- Raised Floor
- Drop Ceilings
- Bicycle Storage
- Shower Facilities
- Basement
- DDA Compliant
- Open-Plan
- LED Lighting
- Fully accessible raised floors
- Ground floor shower facilities
2nd Floor
| Size | 17,404 SF |
| Term | Negotiable |
| Rent | Upon Application |
| Space Use | Office |
| Condition | Partial Build-Out |
| Available | Now |
The property is offered as a whole or in parts by way of new full repairing and insuring leases direct from the Landlord for a term of years to be agreed. Rent, service charge and EPC are all available on request.
- Use Class: E
- Partially Built-Out as Standard Office
- Open Floor Plan Layout
- Fits 44 - 140 People
- Space is in Excellent Condition
- Can be combined with additional space(s) for up to 70,550 SF of adjacent space
- Central Air Conditioning
- Elevator Access
- Raised Floor
- Drop Ceilings
- Bicycle Storage
- Shower Facilities
- Basement
- DDA Compliant
- Open-Plan
- LED Lighting
- Fully accessible raised floors
- Ground floor shower facilities
3rd Floor
| Size | 17,401 SF |
| Term | Negotiable |
| Rent | Upon Application |
| Space Use | Office |
| Condition | Partial Build-Out |
| Available | Now |
The property is offered as a whole or in parts by way of new full repairing and insuring leases direct from the Landlord for a term of years to be agreed. Rent, service charge and EPC are all available on request.
- Use Class: E
- Partially Built-Out as Standard Office
- Open Floor Plan Layout
- Fits 44 - 140 People
- Space is in Excellent Condition
- Can be combined with additional space(s) for up to 70,550 SF of adjacent space
- Central Air Conditioning
- Elevator Access
- Raised Floor
- Drop Ceilings
- Bicycle Storage
- Shower Facilities
- Basement
- DDA Compliant
- Open-Plan
- LED Lighting
- Fully accessible raised floors
- Ground floor shower facilities
Property Overview
2 Rivergate comprises a modern self contained office building occupying a prominent location on Friary at the heart of Temple Quay in Bristol city centre. Temple Quay forms part of Temple Quarter, one of Bristol city centre’s major regeneration areas offering a mix of high quality office/employment space together with expanding private and student residential accommodation and a host of occupier and visitor amenities. The area also includes the new University of Bristol Temple Quarter Campus which is under construction and due for completion in 2026. The property sits in close proximity to one of the main pedestrian access links into the Station which along with the wider area surrounding Temple Meads is shortly to benefit from Government funded public realm improvements.
- Bus Route
- Security System
PROPERTY FACTS
Presented by

2 Rivergate
Hmm, there seems to have been an error sending your message. Please try again.
Thanks! Your message was sent.





