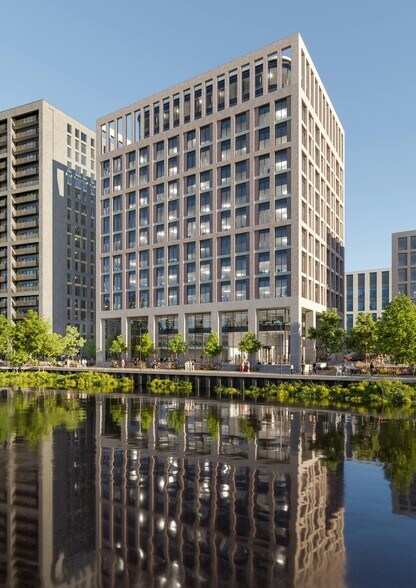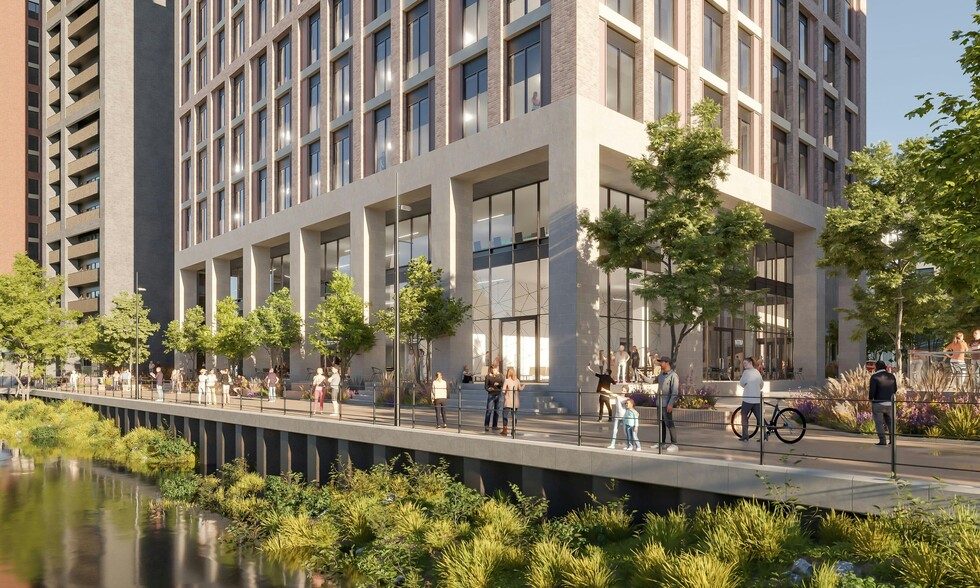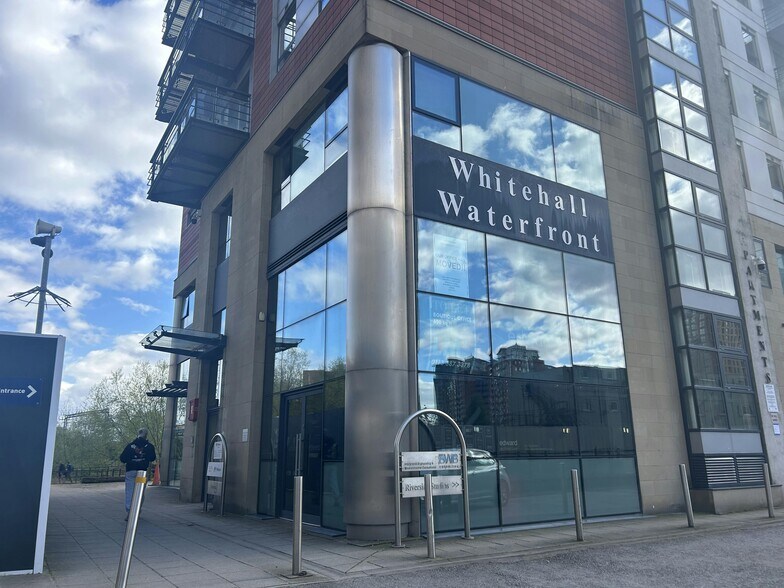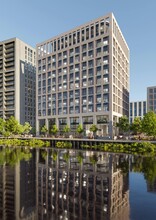
This feature is unavailable at the moment.
We apologize, but the feature you are trying to access is currently unavailable. We are aware of this issue and our team is working hard to resolve the matter.
Please check back in a few minutes. We apologize for the inconvenience.
- LoopNet Team
thank you

Your email has been sent!
2 Riverside Way
300 - 650 SF of Office Space Available in Leeds LS1 4EH



Highlights
- Excellent prominence to Whitehall Road
- Near Leeds Central Business District
- Near Leeds train station
all available spaces(2)
Display Rent as
- Space
- Size
- Term
- Rent
- Space Use
- Condition
- Available
2 Riverside Way offers a self-contained 2 storey office unit with access directly from the ground floor and opposite new HMRC premises on Wellington Place. On the ground floor there is a reception and seating area, meeting room, tea point, disabled W/C and additional W/C with shower facility. At first floor there is an open plan office area. The unit benefits from floor to ceiling glazing on external facing walls, carpeted throughout, suspended ceiling with recessed Cat 2 lighting and a climate control system.
- Use Class: E
- Fits 1 - 3 People
- Can be combined with additional space(s) for up to 650 SF of adjacent space
- Raised Floor
- Modern
- Reception area
- Fully Built-Out as Standard Office
- Conference Rooms
- Reception Area
- Private Restrooms
- Suspended ceiling
2 Riverside Way offers a self-contained 2 storey office unit with access directly from the ground floor and opposite new HMRC premises on Wellington Place. On the ground floor there is a reception and seating area, meeting room, tea point, disabled W/C and additional W/C with shower facility. At first floor there is an open plan office area. The unit benefits from floor to ceiling glazing on external facing walls, carpeted throughout, suspended ceiling with recessed Cat 2 lighting and a climate control system.
- Use Class: E
- Open Floor Plan Layout
- Conference Rooms
- Raised Floor
- Open-Plan
- Suspended ceiling
- Fully Built-Out as Standard Office
- Fits 1 - 3 People
- Can be combined with additional space(s) for up to 650 SF of adjacent space
- Private Restrooms
- Modern
- Reception area
| Space | Size | Term | Rent | Space Use | Condition | Available |
| Ground | 300 SF | Negotiable | £25.85 /SF/PA £2.15 /SF/MO £278.25 /m²/PA £23.19 /m²/MO £7,755 /PA £646.25 /MO | Office | Full Build-Out | Now |
| 1st Floor | 350 SF | Negotiable | £25.85 /SF/PA £2.15 /SF/MO £278.25 /m²/PA £23.19 /m²/MO £9,048 /PA £753.96 /MO | Office | Full Build-Out | Now |
Ground
| Size |
| 300 SF |
| Term |
| Negotiable |
| Rent |
| £25.85 /SF/PA £2.15 /SF/MO £278.25 /m²/PA £23.19 /m²/MO £7,755 /PA £646.25 /MO |
| Space Use |
| Office |
| Condition |
| Full Build-Out |
| Available |
| Now |
1st Floor
| Size |
| 350 SF |
| Term |
| Negotiable |
| Rent |
| £25.85 /SF/PA £2.15 /SF/MO £278.25 /m²/PA £23.19 /m²/MO £9,048 /PA £753.96 /MO |
| Space Use |
| Office |
| Condition |
| Full Build-Out |
| Available |
| Now |
Ground
| Size | 300 SF |
| Term | Negotiable |
| Rent | £25.85 /SF/PA |
| Space Use | Office |
| Condition | Full Build-Out |
| Available | Now |
2 Riverside Way offers a self-contained 2 storey office unit with access directly from the ground floor and opposite new HMRC premises on Wellington Place. On the ground floor there is a reception and seating area, meeting room, tea point, disabled W/C and additional W/C with shower facility. At first floor there is an open plan office area. The unit benefits from floor to ceiling glazing on external facing walls, carpeted throughout, suspended ceiling with recessed Cat 2 lighting and a climate control system.
- Use Class: E
- Fully Built-Out as Standard Office
- Fits 1 - 3 People
- Conference Rooms
- Can be combined with additional space(s) for up to 650 SF of adjacent space
- Reception Area
- Raised Floor
- Private Restrooms
- Modern
- Suspended ceiling
- Reception area
1st Floor
| Size | 350 SF |
| Term | Negotiable |
| Rent | £25.85 /SF/PA |
| Space Use | Office |
| Condition | Full Build-Out |
| Available | Now |
2 Riverside Way offers a self-contained 2 storey office unit with access directly from the ground floor and opposite new HMRC premises on Wellington Place. On the ground floor there is a reception and seating area, meeting room, tea point, disabled W/C and additional W/C with shower facility. At first floor there is an open plan office area. The unit benefits from floor to ceiling glazing on external facing walls, carpeted throughout, suspended ceiling with recessed Cat 2 lighting and a climate control system.
- Use Class: E
- Fully Built-Out as Standard Office
- Open Floor Plan Layout
- Fits 1 - 3 People
- Conference Rooms
- Can be combined with additional space(s) for up to 650 SF of adjacent space
- Raised Floor
- Private Restrooms
- Open-Plan
- Modern
- Suspended ceiling
- Reception area
Property Overview
The property is located centrally within Leeds commercial quarter, positioned prominently just off Whitehall Road. The property benefits from a host of amenities nearby to include M&S Simply Food, Coop Food and Cafe Nero. Leeds railway station is just a 5 minute walk providing excellent links to public transport.
- Controlled Access
- Raised Floor
- Security System
- Accent Lighting
- EPC - D
- Storage Space
- Air Conditioning
PROPERTY FACTS
Presented by

2 Riverside Way
Hmm, there seems to have been an error sending your message. Please try again.
Thanks! Your message was sent.




