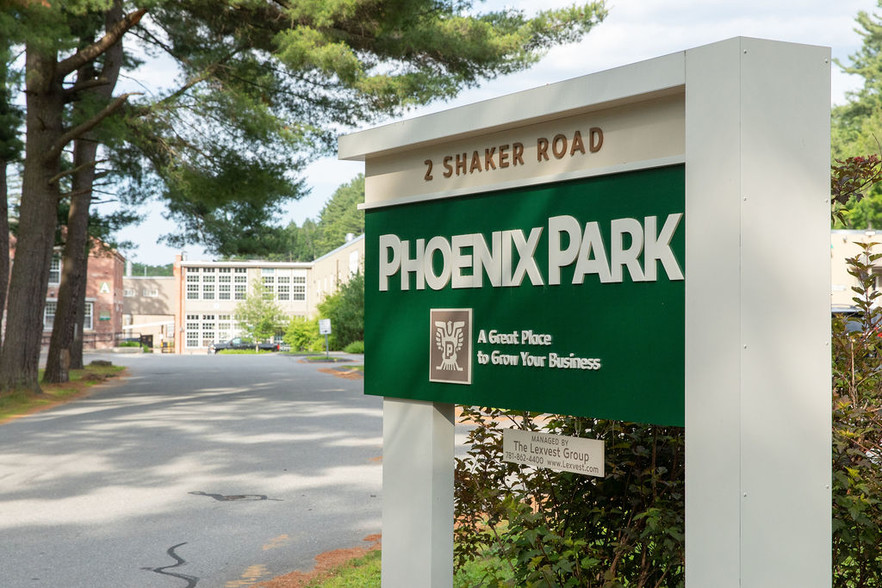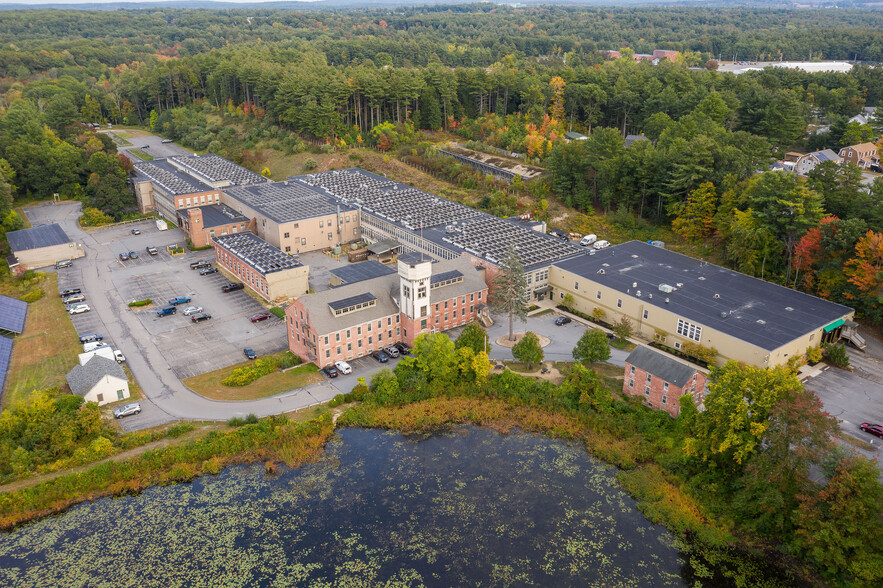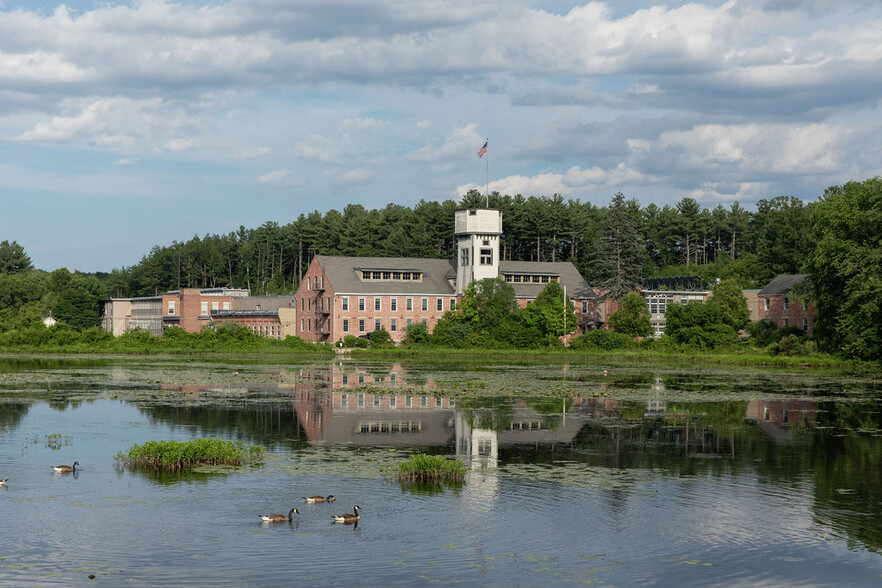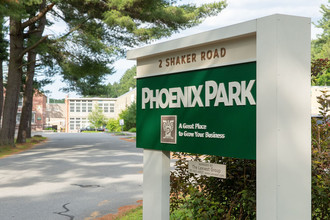
This feature is unavailable at the moment.
We apologize, but the feature you are trying to access is currently unavailable. We are aware of this issue and our team is working hard to resolve the matter.
Please check back in a few minutes. We apologize for the inconvenience.
- LoopNet Team
thank you

Your email has been sent!
Phoenix Park Business Center 2 Shaker Rd
665 - 33,728 SF of Space Available in Shirley, MA 01464



Highlights
- 300,000 SF Classic Brick and Beam Mill Building
- Well-Maintained Grounds, Common Areas, Parking, and Loading Docks
- Convenient Access to Routes 2, 495, and 190
- On-Site Professional Property Management
- Shared Conference Room and Fitness Center
Features
all available spaces(10)
Display Rent as
- Space
- Size
- Term
- Rent
- Space Use
- Condition
- Available
This unique flex space is perfect for light production or storage use. The unit is located on the lower level of a standalone building and features a private entry, three private offices or storage rooms, a private bathroom, freight elevator to the loading dock and a utility sink.
- Listed lease rate plus proportional share of utilities
665 Rentable Sq Feet - Spacious first floor office suite, ideally located in the front of the complex right outside the mailroom. This suite includes a large work area that can be used as an office or conference area and a private office looking out at the pond.
10,044 Rentable Sq Feet - Building H This building consists of flex and office space in a standalone building in the business park. Building H features a bathroom on each level, a dedicated loading dock, private entries, and windows which add natural light to the space. This unit can be subdivided.
- Listed lease rate plus proportional share of utilities
1,125 Rentable Sq Feet - Spacious second floor office suite, ideally located in the front of the property. This suite includes two private offices with windows looking out at the pond, a large privte room that can be used as an additional office or conference area or for storage, and an open reception area at the entry. Conveniently located with access to common amenities in the business park.
- 2 Private Offices
923 Rentable Sq Feet - Spacious second floor corner office suite, ideally located in the front of the property. This suite includes two private offices with windows looking out at the pond, and a large open reception area at the entry. Conveniently located with access to common amenities in the business park.
- 2 Private Offices
1,641 Rentable Sq Feet - Spacious second floor office suite. Conveniently located with access to common amenities in the business park.
- 2 Private Offices
850 Rentable Sq Feet - Spacious second floor office suite which includes an open workspace area, kitchenette and storage room. Lots of windows in the space let in natural light. Office is conveniently located with access to the common amenities in the business park.
- Open Floor Plan Layout
- Space is in Excellent Condition
- Natural Light
- 1 Private Office
- Kitchen
5,808 SF Flex Space
- Listed lease rate plus proportional share of utilities
- Space is in Excellent Condition
2,650 SF Flex Space
- Listed lease rate plus proportional share of utilities
- Space is in Excellent Condition
Desirable 3rd-floor location at the front of the property. Space is a blank slate - to be built out as desired. Large, spacious area with many windows to illuminate the office. Entire Suite is sub-dividable.
- Finished Ceilings: 12 ft
- Natural Light
| Space | Size | Term | Rent | Space Use | Condition | Available |
| Lower Level - H001 | 5,022 SF | Negotiable | Upon Application Upon Application Upon Application Upon Application Upon Application Upon Application | Light Industrial | - | 30 Days |
| 1st Floor, Ste B100 | 665 SF | Negotiable | Upon Application Upon Application Upon Application Upon Application Upon Application Upon Application | Office | - | Now |
| 1st Floor - Bldg H | 5,022-10,044 SF | Negotiable | Upon Application Upon Application Upon Application Upon Application Upon Application Upon Application | Light Industrial | - | Now |
| 2nd Floor, Ste B222 | 1,125 SF | Negotiable | Upon Application Upon Application Upon Application Upon Application Upon Application Upon Application | Office | - | 60 Days |
| 2nd Floor, Ste B224 | 923 SF | Negotiable | Upon Application Upon Application Upon Application Upon Application Upon Application Upon Application | Office | - | 60 Days |
| 2nd Floor, Ste D217 | 1,641 SF | Negotiable | Upon Application Upon Application Upon Application Upon Application Upon Application Upon Application | Office | - | 60 Days |
| 2nd Floor, Ste D222 | 850 SF | Negotiable | Upon Application Upon Application Upon Application Upon Application Upon Application Upon Application | Office | - | 30 Days |
| 2nd Floor - F201 | 5,808 SF | Negotiable | Upon Application Upon Application Upon Application Upon Application Upon Application Upon Application | Light Industrial | - | 60 Days |
| 2nd Floor - F223 | 2,650 SF | Negotiable | Upon Application Upon Application Upon Application Upon Application Upon Application Upon Application | Light Industrial | - | 60 Days |
| 3rd Floor - B300 | 5,000 SF | Negotiable | Upon Application Upon Application Upon Application Upon Application Upon Application Upon Application | Light Industrial | - | 120 Days |
Lower Level - H001
| Size |
| 5,022 SF |
| Term |
| Negotiable |
| Rent |
| Upon Application Upon Application Upon Application Upon Application Upon Application Upon Application |
| Space Use |
| Light Industrial |
| Condition |
| - |
| Available |
| 30 Days |
1st Floor, Ste B100
| Size |
| 665 SF |
| Term |
| Negotiable |
| Rent |
| Upon Application Upon Application Upon Application Upon Application Upon Application Upon Application |
| Space Use |
| Office |
| Condition |
| - |
| Available |
| Now |
1st Floor - Bldg H
| Size |
| 5,022-10,044 SF |
| Term |
| Negotiable |
| Rent |
| Upon Application Upon Application Upon Application Upon Application Upon Application Upon Application |
| Space Use |
| Light Industrial |
| Condition |
| - |
| Available |
| Now |
2nd Floor, Ste B222
| Size |
| 1,125 SF |
| Term |
| Negotiable |
| Rent |
| Upon Application Upon Application Upon Application Upon Application Upon Application Upon Application |
| Space Use |
| Office |
| Condition |
| - |
| Available |
| 60 Days |
2nd Floor, Ste B224
| Size |
| 923 SF |
| Term |
| Negotiable |
| Rent |
| Upon Application Upon Application Upon Application Upon Application Upon Application Upon Application |
| Space Use |
| Office |
| Condition |
| - |
| Available |
| 60 Days |
2nd Floor, Ste D217
| Size |
| 1,641 SF |
| Term |
| Negotiable |
| Rent |
| Upon Application Upon Application Upon Application Upon Application Upon Application Upon Application |
| Space Use |
| Office |
| Condition |
| - |
| Available |
| 60 Days |
2nd Floor, Ste D222
| Size |
| 850 SF |
| Term |
| Negotiable |
| Rent |
| Upon Application Upon Application Upon Application Upon Application Upon Application Upon Application |
| Space Use |
| Office |
| Condition |
| - |
| Available |
| 30 Days |
2nd Floor - F201
| Size |
| 5,808 SF |
| Term |
| Negotiable |
| Rent |
| Upon Application Upon Application Upon Application Upon Application Upon Application Upon Application |
| Space Use |
| Light Industrial |
| Condition |
| - |
| Available |
| 60 Days |
2nd Floor - F223
| Size |
| 2,650 SF |
| Term |
| Negotiable |
| Rent |
| Upon Application Upon Application Upon Application Upon Application Upon Application Upon Application |
| Space Use |
| Light Industrial |
| Condition |
| - |
| Available |
| 60 Days |
3rd Floor - B300
| Size |
| 5,000 SF |
| Term |
| Negotiable |
| Rent |
| Upon Application Upon Application Upon Application Upon Application Upon Application Upon Application |
| Space Use |
| Light Industrial |
| Condition |
| - |
| Available |
| 120 Days |
Lower Level - H001
| Size | 5,022 SF |
| Term | Negotiable |
| Rent | Upon Application |
| Space Use | Light Industrial |
| Condition | - |
| Available | 30 Days |
This unique flex space is perfect for light production or storage use. The unit is located on the lower level of a standalone building and features a private entry, three private offices or storage rooms, a private bathroom, freight elevator to the loading dock and a utility sink.
- Listed lease rate plus proportional share of utilities
1st Floor, Ste B100
| Size | 665 SF |
| Term | Negotiable |
| Rent | Upon Application |
| Space Use | Office |
| Condition | - |
| Available | Now |
665 Rentable Sq Feet - Spacious first floor office suite, ideally located in the front of the complex right outside the mailroom. This suite includes a large work area that can be used as an office or conference area and a private office looking out at the pond.
1st Floor - Bldg H
| Size | 5,022-10,044 SF |
| Term | Negotiable |
| Rent | Upon Application |
| Space Use | Light Industrial |
| Condition | - |
| Available | Now |
10,044 Rentable Sq Feet - Building H This building consists of flex and office space in a standalone building in the business park. Building H features a bathroom on each level, a dedicated loading dock, private entries, and windows which add natural light to the space. This unit can be subdivided.
- Listed lease rate plus proportional share of utilities
2nd Floor, Ste B222
| Size | 1,125 SF |
| Term | Negotiable |
| Rent | Upon Application |
| Space Use | Office |
| Condition | - |
| Available | 60 Days |
1,125 Rentable Sq Feet - Spacious second floor office suite, ideally located in the front of the property. This suite includes two private offices with windows looking out at the pond, a large privte room that can be used as an additional office or conference area or for storage, and an open reception area at the entry. Conveniently located with access to common amenities in the business park.
- 2 Private Offices
2nd Floor, Ste B224
| Size | 923 SF |
| Term | Negotiable |
| Rent | Upon Application |
| Space Use | Office |
| Condition | - |
| Available | 60 Days |
923 Rentable Sq Feet - Spacious second floor corner office suite, ideally located in the front of the property. This suite includes two private offices with windows looking out at the pond, and a large open reception area at the entry. Conveniently located with access to common amenities in the business park.
- 2 Private Offices
2nd Floor, Ste D217
| Size | 1,641 SF |
| Term | Negotiable |
| Rent | Upon Application |
| Space Use | Office |
| Condition | - |
| Available | 60 Days |
1,641 Rentable Sq Feet - Spacious second floor office suite. Conveniently located with access to common amenities in the business park.
- 2 Private Offices
2nd Floor, Ste D222
| Size | 850 SF |
| Term | Negotiable |
| Rent | Upon Application |
| Space Use | Office |
| Condition | - |
| Available | 30 Days |
850 Rentable Sq Feet - Spacious second floor office suite which includes an open workspace area, kitchenette and storage room. Lots of windows in the space let in natural light. Office is conveniently located with access to the common amenities in the business park.
- Open Floor Plan Layout
- 1 Private Office
- Space is in Excellent Condition
- Kitchen
- Natural Light
2nd Floor - F201
| Size | 5,808 SF |
| Term | Negotiable |
| Rent | Upon Application |
| Space Use | Light Industrial |
| Condition | - |
| Available | 60 Days |
5,808 SF Flex Space
- Listed lease rate plus proportional share of utilities
- Space is in Excellent Condition
2nd Floor - F223
| Size | 2,650 SF |
| Term | Negotiable |
| Rent | Upon Application |
| Space Use | Light Industrial |
| Condition | - |
| Available | 60 Days |
2,650 SF Flex Space
- Listed lease rate plus proportional share of utilities
- Space is in Excellent Condition
3rd Floor - B300
| Size | 5,000 SF |
| Term | Negotiable |
| Rent | Upon Application |
| Space Use | Light Industrial |
| Condition | - |
| Available | 120 Days |
Desirable 3rd-floor location at the front of the property. Space is a blank slate - to be built out as desired. Large, spacious area with many windows to illuminate the office. Entire Suite is sub-dividable.
- Finished Ceilings: 12 ft
- Natural Light
Property Overview
Phoenix Park is a classic brick and beam mill building that is loaded with amenities including conveniently located loading docks; manicured grounds; a shared fitness center and conference room; a solar energy system; an abundance of parking and on-site property management. Property ownership welcomes brokers and offers a wide array of commercial lease options from office space to light industrial manufacturing. Phoenix Park hosts a strong business community with more than 60 companies that serve the local area and well beyond. The 300,000 SF restored mill complex maintains the historic charm of yesteryear with a strong focus on the technology of today. We pride ourselves by operating as a community within the community and do our best to promote local business-to-business associations. Convenient access to Routes 2, 495, and 190
Manufacturing FACILITY FACTS
Presented by

Phoenix Park Business Center | 2 Shaker Rd
Hmm, there seems to have been an error sending your message. Please try again.
Thanks! Your message was sent.


















