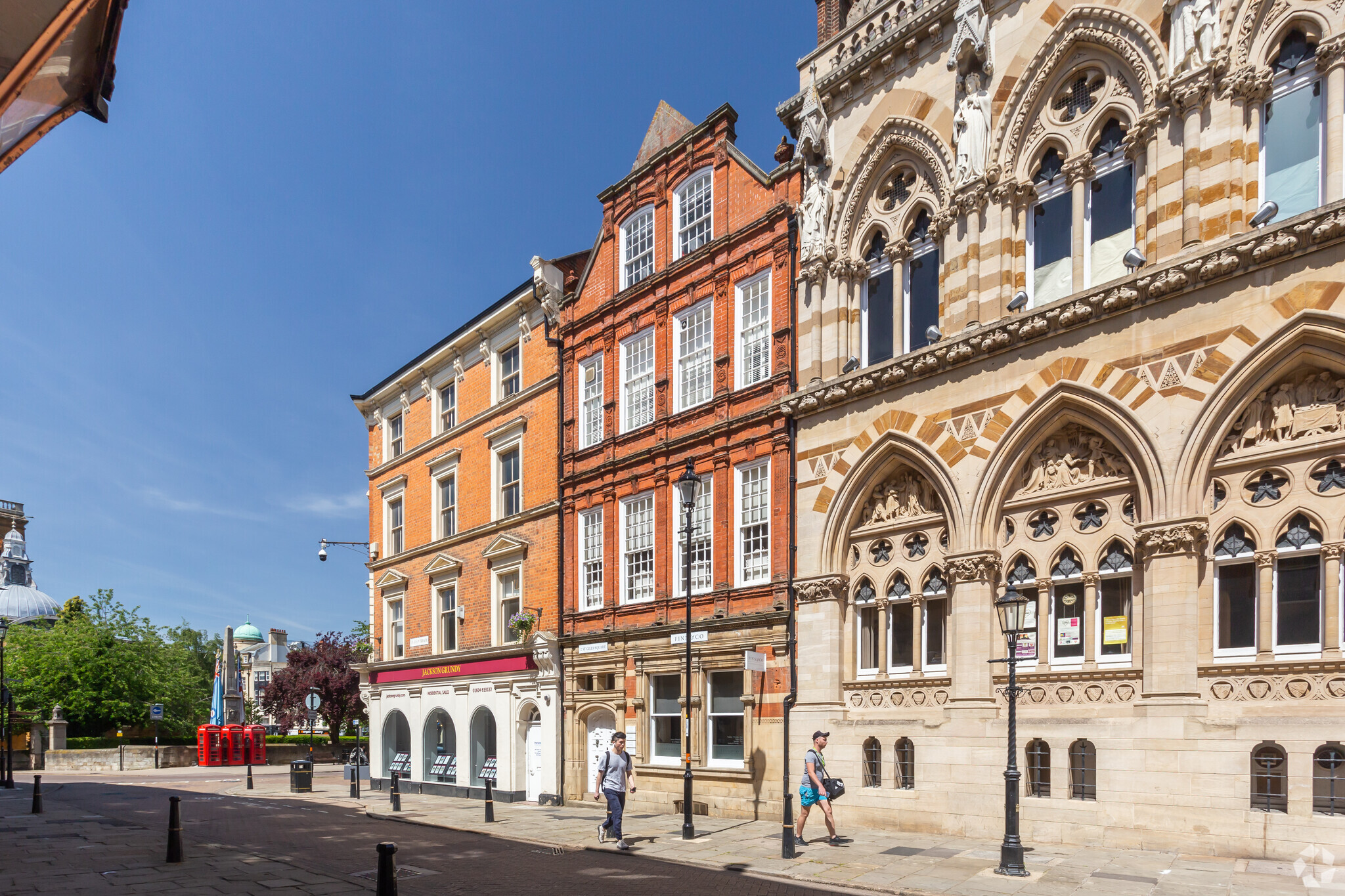2 St Giles Sq 239 - 2,164 SF of Office/Retail Space Available in Northampton NN1 1DA
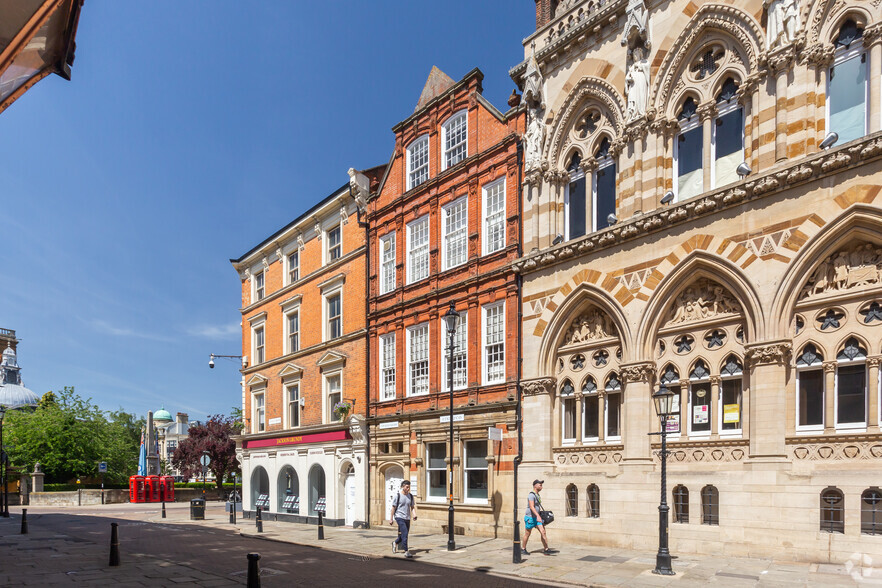
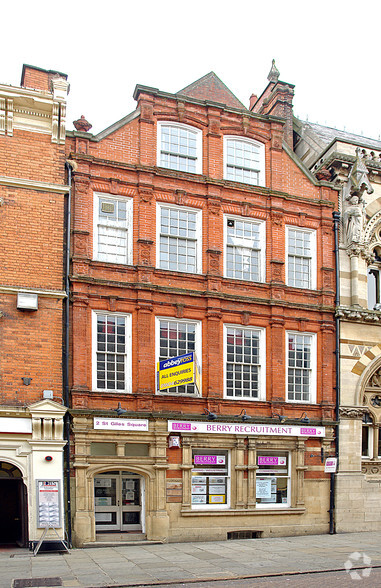
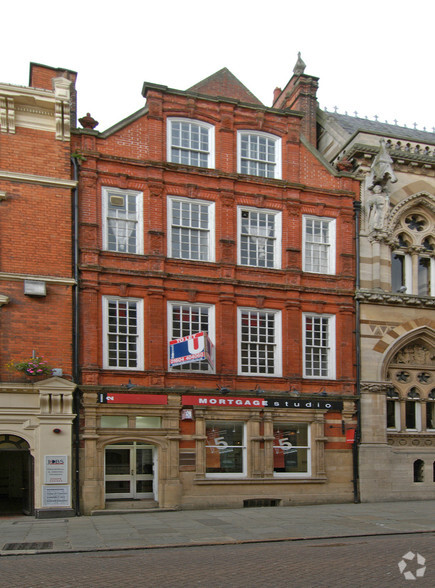
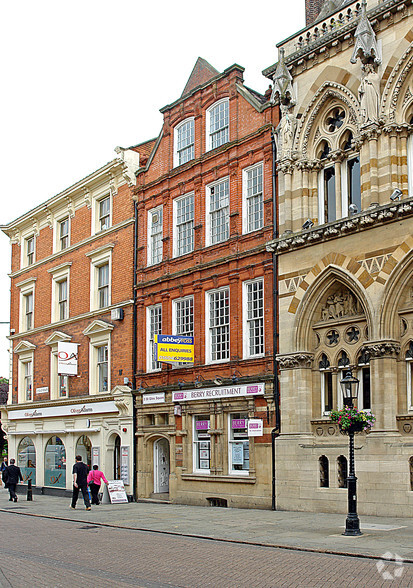
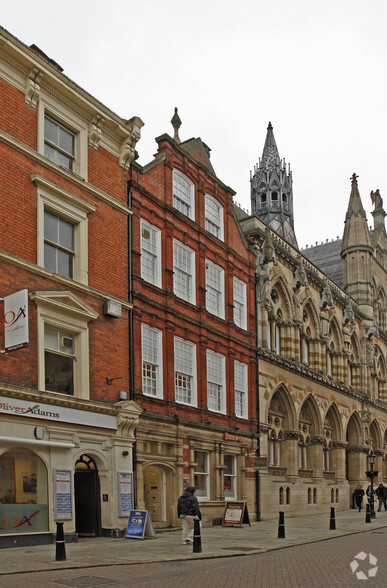
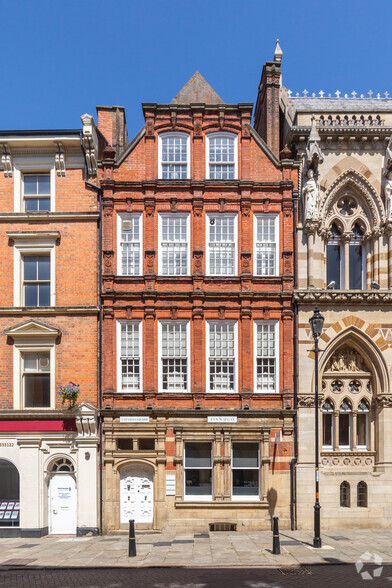
HIGHLIGHTS
- Grade 2 listed office/retail property
- Within easy walking distance of all the usual services and facilities in the Town Centre
- Easy access to Northampton’s main road network and the M1 motorway at junction 15
SPACE AVAILABILITY (5)
Display Rent as
- SPACE
- SIZE
- TERM
- RENT
- SERVICE TYPE
| Space | Size | Term | Rent | Service Type | ||
| Basement | 317 SF | Negotiable | £16.17 /SF/PA | TBD | ||
| Ground | 850 SF | Negotiable | £16.17 /SF/PA | TBD | ||
| 1st Floor | 445 SF | Negotiable | £16.17 /SF/PA | TBD | ||
| 2nd Floor | 313 SF | Negotiable | £16.17 /SF/PA | TBD | ||
| 3rd Floor | 239 SF | Negotiable | £16.17 /SF/PA | TBD |
Basement
The property is offered to let on a new lease at a rent of £35,000 per annum exclusive
- Use Class: E
- Mostly Open Floor Plan Layout
- Fits 1 - 3 People
- Can be combined with additional space(s) for up to 2,164 SF of adjacent space
- Private Restrooms
- Gabled frontage in the Flemish Renaissance style
- Basement storage
- Well presented offices on 4 floors
Ground
The property is offered to let on a new lease at a rent of £35,000 per annum exclusive
- Use Class: E
- Mostly Open Floor Plan Layout
- Fits 3 - 7 People
- Can be combined with additional space(s) for up to 2,164 SF of adjacent space
- Private Restrooms
- Gabled frontage in the Flemish Renaissance style
- Basement storage
- Well presented offices on 4 floors
1st Floor
The property is offered to let on a new lease at a rent of £35,000 per annum exclusive
- Use Class: E
- Mostly Open Floor Plan Layout
- Fits 2 - 4 People
- Can be combined with additional space(s) for up to 2,164 SF of adjacent space
- Private Restrooms
- Gabled frontage in the Flemish Renaissance style
- Basement storage
- Well presented offices on 4 floors
2nd Floor
The property is offered to let on a new lease at a rent of £35,000 per annum exclusive
- Use Class: E
- Mostly Open Floor Plan Layout
- Fits 1 - 3 People
- Can be combined with additional space(s) for up to 2,164 SF of adjacent space
- Private Restrooms
- Gabled frontage in the Flemish Renaissance style
- Basement storage
- Well presented offices on 4 floors
3rd Floor
The property is offered to let on a new lease at a rent of £35,000 per annum exclusive
- Use Class: E
- Mostly Open Floor Plan Layout
- Fits 1 - 2 People
- Can be combined with additional space(s) for up to 2,164 SF of adjacent space
- Private Restrooms
- Gabled frontage in the Flemish Renaissance style
- Basement storage
- Well presented offices on 4 floors
PROPERTY FACTS
| Total Space Available | 2,164 SF |
| Property Type | Retail |
| Property Subtype | Storefront |
| Gross Internal Area | 2,164 SF |
| Year Built | 1886 |
ABOUT THE PROPERTY
The accommodation comprises a Grade 2 listed office/retail property with gabled frontage in the Flemish Renaissance style under a slateroof. There are well presented offices on 4 floors and tidy WCs and kitchen.
- Security System
- Storage Space
NEARBY MAJOR RETAILERS














