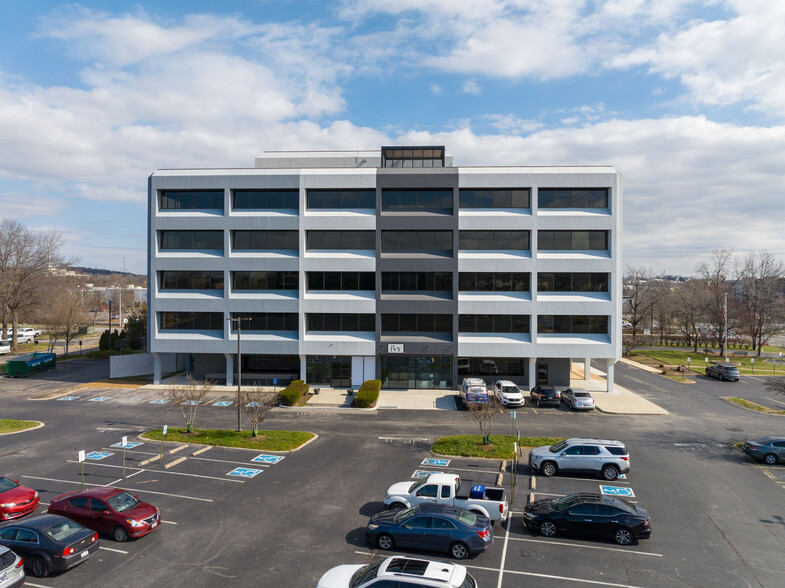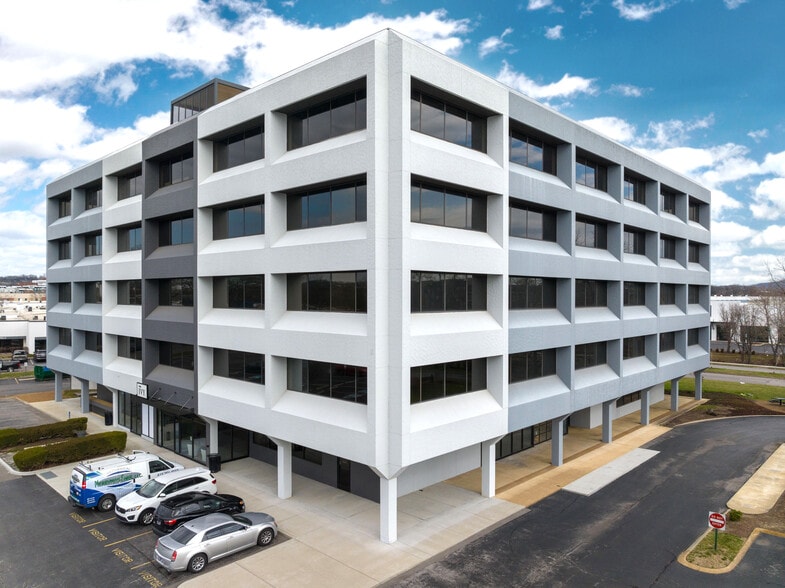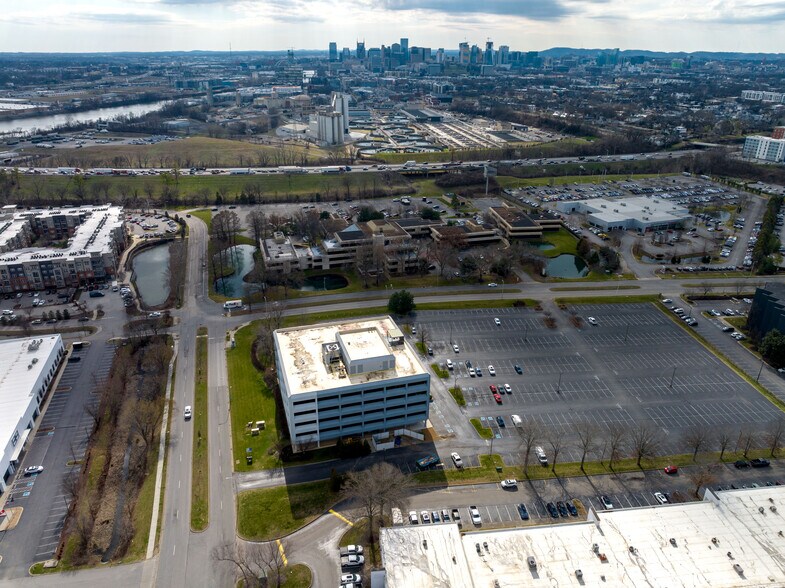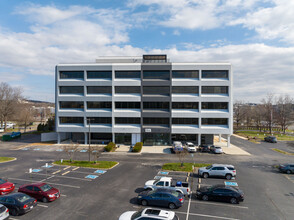
This feature is unavailable at the moment.
We apologize, but the feature you are trying to access is currently unavailable. We are aware of this issue and our team is working hard to resolve the matter.
Please check back in a few minutes. We apologize for the inconvenience.
- LoopNet Team
thank you

Your email has been sent!
The Ivy 2 Vantage Way
2,500 - 87,833 SF of 4-Star Office/Medical Space Available in Nashville, TN 37228



Highlights
- Five floors totaling 120,535 SF with magnificent views of downtown.
- Planning $3 million in building improvements are nearly complete, delivering Q2 2023.
- Top of Building Signage, Large Floorplates, 2/1000 parking
all available spaces(4)
Display Rent as
- Space
- Size
- Term
- Rent
- Space Use
- Condition
- Available
Second Floor: Shell space
- Can be combined with additional space(s) for up to 87,833 SF of adjacent space
Third Floor: Shell space
- Can be combined with additional space(s) for up to 87,833 SF of adjacent space
Fourth Floor: Shell space
- Can be combined with additional space(s) for up to 87,833 SF of adjacent space
Fifth Floor: White-box space
- Can be combined with additional space(s) for up to 87,833 SF of adjacent space
- New common restrooms and elevator lobby
- Grab and go tenant lounge
- Rooftop amenity
- $3 million in building renovations
- New fitness facility
- Outdoor Tenant space
| Space | Size | Term | Rent | Space Use | Condition | Available |
| 2nd Floor | 2,500-14,768 SF | Negotiable | Upon Application Upon Application Upon Application Upon Application Upon Application Upon Application | Office/Medical | - | Now |
| 3rd Floor | 2,500-24,355 SF | Negotiable | Upon Application Upon Application Upon Application Upon Application Upon Application Upon Application | Office/Medical | - | Now |
| 4th Floor | 2,500-24,355 SF | Negotiable | Upon Application Upon Application Upon Application Upon Application Upon Application Upon Application | Office/Medical | - | Now |
| 5th Floor | 2,500-24,355 SF | Negotiable | Upon Application Upon Application Upon Application Upon Application Upon Application Upon Application | Office/Medical | - | Now |
2nd Floor
| Size |
| 2,500-14,768 SF |
| Term |
| Negotiable |
| Rent |
| Upon Application Upon Application Upon Application Upon Application Upon Application Upon Application |
| Space Use |
| Office/Medical |
| Condition |
| - |
| Available |
| Now |
3rd Floor
| Size |
| 2,500-24,355 SF |
| Term |
| Negotiable |
| Rent |
| Upon Application Upon Application Upon Application Upon Application Upon Application Upon Application |
| Space Use |
| Office/Medical |
| Condition |
| - |
| Available |
| Now |
4th Floor
| Size |
| 2,500-24,355 SF |
| Term |
| Negotiable |
| Rent |
| Upon Application Upon Application Upon Application Upon Application Upon Application Upon Application |
| Space Use |
| Office/Medical |
| Condition |
| - |
| Available |
| Now |
5th Floor
| Size |
| 2,500-24,355 SF |
| Term |
| Negotiable |
| Rent |
| Upon Application Upon Application Upon Application Upon Application Upon Application Upon Application |
| Space Use |
| Office/Medical |
| Condition |
| - |
| Available |
| Now |
2nd Floor
| Size | 2,500-14,768 SF |
| Term | Negotiable |
| Rent | Upon Application |
| Space Use | Office/Medical |
| Condition | - |
| Available | Now |
Second Floor: Shell space
- Can be combined with additional space(s) for up to 87,833 SF of adjacent space
3rd Floor
| Size | 2,500-24,355 SF |
| Term | Negotiable |
| Rent | Upon Application |
| Space Use | Office/Medical |
| Condition | - |
| Available | Now |
Third Floor: Shell space
- Can be combined with additional space(s) for up to 87,833 SF of adjacent space
4th Floor
| Size | 2,500-24,355 SF |
| Term | Negotiable |
| Rent | Upon Application |
| Space Use | Office/Medical |
| Condition | - |
| Available | Now |
Fourth Floor: Shell space
- Can be combined with additional space(s) for up to 87,833 SF of adjacent space
5th Floor
| Size | 2,500-24,355 SF |
| Term | Negotiable |
| Rent | Upon Application |
| Space Use | Office/Medical |
| Condition | - |
| Available | Now |
Fifth Floor: White-box space
- Can be combined with additional space(s) for up to 87,833 SF of adjacent space
- $3 million in building renovations
- New common restrooms and elevator lobby
- New fitness facility
- Grab and go tenant lounge
- Outdoor Tenant space
- Rooftop amenity
Property Overview
Under new ownership with $3 million in planned upgrades to start 3rd quarter 2021. Including lobby renovation, new fitness center, grab and go market/Tenant Lounge with indoor outdoor seating area. Top of building signage opportunity, with large efficient floorplates and windows surrounding offering natural light.
- Fitness Centre
- Security System
- Wi-Fi
PROPERTY FACTS
Presented by

The Ivy | 2 Vantage Way
Hmm, there seems to have been an error sending your message. Please try again.
Thanks! Your message was sent.





