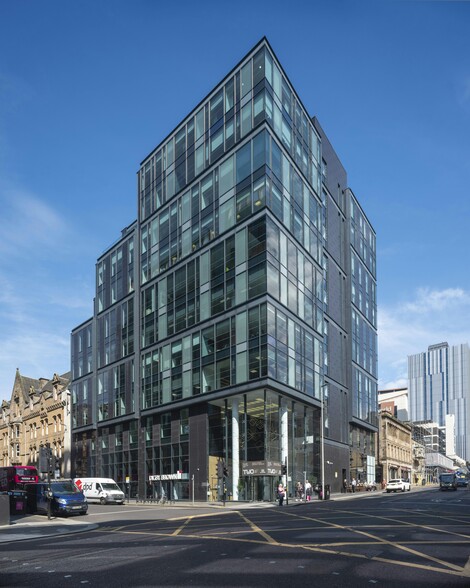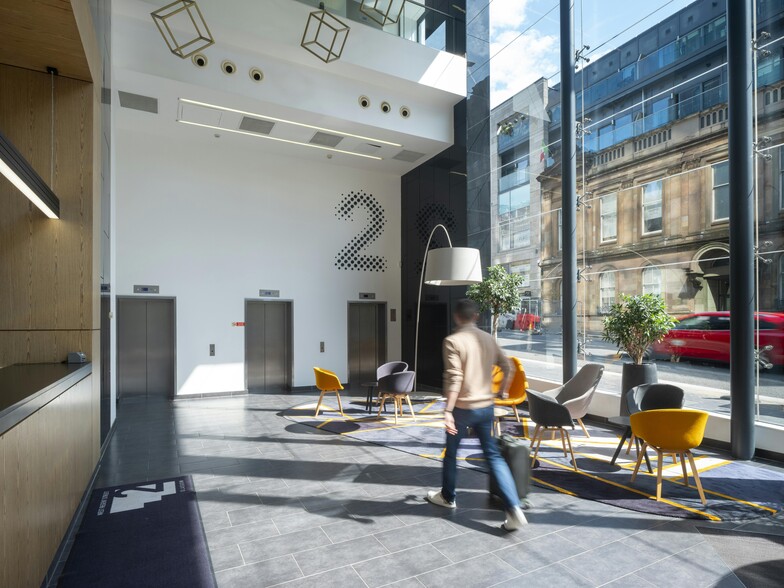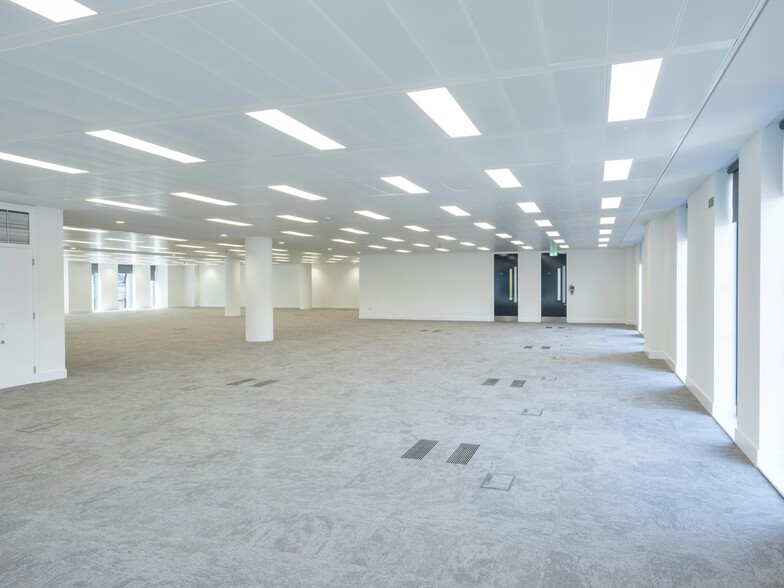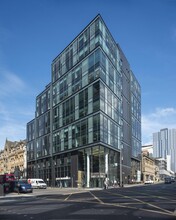
This feature is unavailable at the moment.
We apologize, but the feature you are trying to access is currently unavailable. We are aware of this issue and our team is working hard to resolve the matter.
Please check back in a few minutes. We apologize for the inconvenience.
- LoopNet Team
thank you

Your email has been sent!
2 West Regent St
8,450 - 16,900 SF of 4-Star Office Space Available in Glasgow G2 1RW



Highlights
- Prominent roadside location.
- Office space over 10 floors
- WC and staff welfare facilities
all available spaces(2)
Display Rent as
- Space
- Size
- Term
- Rent
- Space Use
- Condition
- Available
The 4th floor has been refurbished to a high-quality specification including, Metal suspended ceiling with LED lighting, Open plan layout, Underfloor plenum air-conditioning system, Full raised access floor, Dedicated male, female & accessible toilets, Fully DDA compliant, Secure basement car parking & cycle racks and Shower facilities.
- Use Class: Class 4
- Open Floor Plan Layout
- Central Air Conditioning
- Raised Floor
- DDA Compliant
- Open-Plan
- Metal suspended ceiling with LED lighting.
- Fully Built-Out as Standard Office
- Can be combined with additional space(s) for up to 16,900 SF of adjacent space
- Kitchen
- Shower Facilities
- Private Restrooms
- Underfloor plenum air-conditioning system.
- Dedicated male, female & accessible toilets.
The 5th floor has been refurbished to a high-quality specification including, Metal suspended ceiling with LED lighting, Open plan layout, Underfloor plenum air-conditioning system, Full raised access floor, Dedicated male, female & accessible toilets, Fully DDA compliant, Secure basement car parking & cycle racks and Shower facilities.
- Use Class: Class 4
- Open Floor Plan Layout
- Central Air Conditioning
- Raised Floor
- DDA Compliant
- Open-Plan
- Metal suspended ceiling with LED lighting.
- Fully Built-Out as Standard Office
- Can be combined with additional space(s) for up to 16,900 SF of adjacent space
- Kitchen
- Shower Facilities
- Private Restrooms
- Underfloor plenum air-conditioning system.
- Dedicated male, female & accessible toilets.
| Space | Size | Term | Rent | Space Use | Condition | Available |
| 4th Floor | 8,450 SF | Negotiable | £28.50 /SF/PA £2.38 /SF/MO £306.77 /m²/PA £25.56 /m²/MO £240,825 /PA £20,069 /MO | Office | Full Build-Out | Now |
| 5th Floor | 8,450 SF | Negotiable | £28.50 /SF/PA £2.38 /SF/MO £306.77 /m²/PA £25.56 /m²/MO £240,825 /PA £20,069 /MO | Office | Full Build-Out | Now |
4th Floor
| Size |
| 8,450 SF |
| Term |
| Negotiable |
| Rent |
| £28.50 /SF/PA £2.38 /SF/MO £306.77 /m²/PA £25.56 /m²/MO £240,825 /PA £20,069 /MO |
| Space Use |
| Office |
| Condition |
| Full Build-Out |
| Available |
| Now |
5th Floor
| Size |
| 8,450 SF |
| Term |
| Negotiable |
| Rent |
| £28.50 /SF/PA £2.38 /SF/MO £306.77 /m²/PA £25.56 /m²/MO £240,825 /PA £20,069 /MO |
| Space Use |
| Office |
| Condition |
| Full Build-Out |
| Available |
| Now |
4th Floor
| Size | 8,450 SF |
| Term | Negotiable |
| Rent | £28.50 /SF/PA |
| Space Use | Office |
| Condition | Full Build-Out |
| Available | Now |
The 4th floor has been refurbished to a high-quality specification including, Metal suspended ceiling with LED lighting, Open plan layout, Underfloor plenum air-conditioning system, Full raised access floor, Dedicated male, female & accessible toilets, Fully DDA compliant, Secure basement car parking & cycle racks and Shower facilities.
- Use Class: Class 4
- Fully Built-Out as Standard Office
- Open Floor Plan Layout
- Can be combined with additional space(s) for up to 16,900 SF of adjacent space
- Central Air Conditioning
- Kitchen
- Raised Floor
- Shower Facilities
- DDA Compliant
- Private Restrooms
- Open-Plan
- Underfloor plenum air-conditioning system.
- Metal suspended ceiling with LED lighting.
- Dedicated male, female & accessible toilets.
5th Floor
| Size | 8,450 SF |
| Term | Negotiable |
| Rent | £28.50 /SF/PA |
| Space Use | Office |
| Condition | Full Build-Out |
| Available | Now |
The 5th floor has been refurbished to a high-quality specification including, Metal suspended ceiling with LED lighting, Open plan layout, Underfloor plenum air-conditioning system, Full raised access floor, Dedicated male, female & accessible toilets, Fully DDA compliant, Secure basement car parking & cycle racks and Shower facilities.
- Use Class: Class 4
- Fully Built-Out as Standard Office
- Open Floor Plan Layout
- Can be combined with additional space(s) for up to 16,900 SF of adjacent space
- Central Air Conditioning
- Kitchen
- Raised Floor
- Shower Facilities
- DDA Compliant
- Private Restrooms
- Open-Plan
- Underfloor plenum air-conditioning system.
- Metal suspended ceiling with LED lighting.
- Dedicated male, female & accessible toilets.
Property Overview
The property comprises a steel-framed building providing office and retail accommodation arranged over ten floors. The property is located on a prominent corner position at the junction of West Regent Street and West Nile Street in Glasgow City Centre. Glasgow Central and Queen Street Railway Stations are located within a few minutes’ walk as is Buchanan Street Bus Station and Buchanan Street Subway Station.
- Bus Route
- Raised Floor
- Security System
- EPC - C
- Reception
- Air Conditioning
PROPERTY FACTS
Presented by

2 West Regent St
Hmm, there seems to have been an error sending your message. Please try again.
Thanks! Your message was sent.





