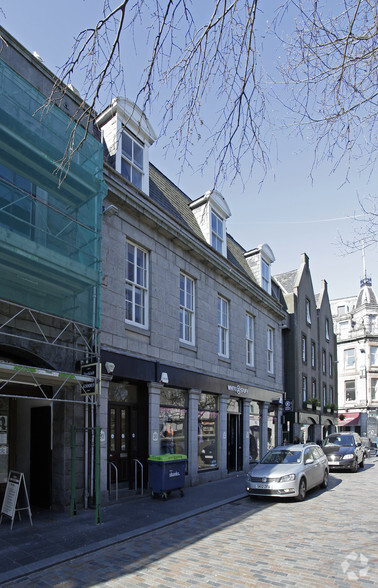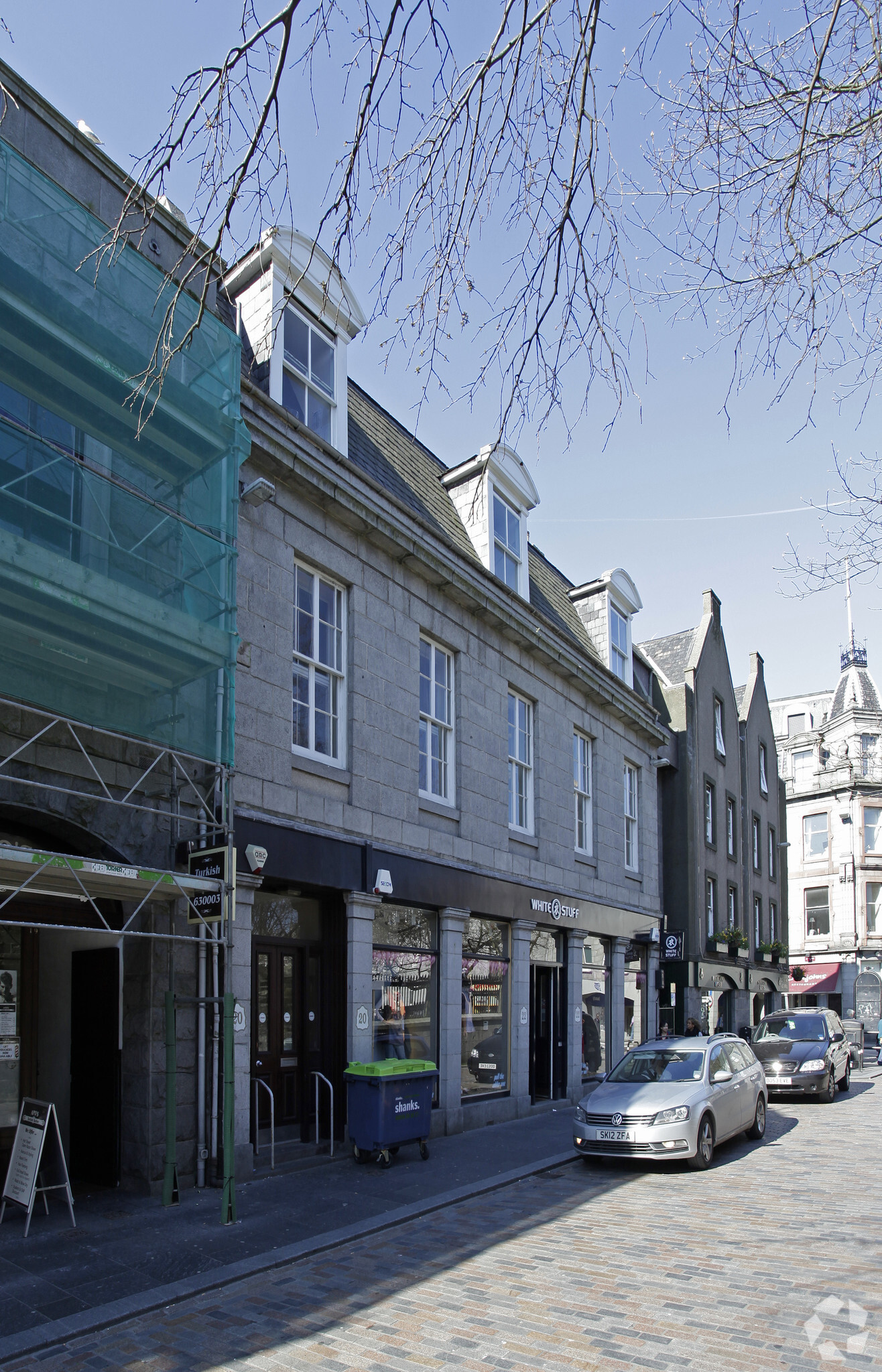20-22 Back Wynd 1,322 - 2,649 SF of Office Space Available in Aberdeen AB10 1JP

HIGHLIGHTS
- City centre location
- Good transport inks
- Potential residential development opportunity
SPACE AVAILABILITY (2)
Display Rent as
- SPACE
- SIZE
- TERM
- RENT
- SERVICE TYPE
| Space | Size | Term | Rent | Service Type | ||
| 1st Floor | 1,327 SF | Negotiable | Upon Application | TBD | ||
| 2nd Floor | 1,322 SF | Negotiable | Upon Application | TBD |
1st Floor
The subjects comprise self contained, mid terraced office accommodation over first and second floors within a 3 storey building, constructed from traditional granite stonework under a pitched and slated roof. Access is at ground floor level with a stairwell leading to the accommodation. A self contained retail unit is located within the ground floor. Natural daylight is by way of large timber casement windows while artificial light is by way of various internal light fitments. WC and kitchen facilities are located on the first floor, with the addition of a meeting room on the second floor.
- Use Class: Class 4
- Fully Built-Out as Standard Office
- Open Floor Plan Layout
- Fits 4 - 11 People
- Can be combined with additional space(s) for up to 2,649 SF of adjacent space
- Kitchen
- Private Restrooms
- Large timber casement windows
- Open plan offices
- Internal light fitments
2nd Floor
The subjects comprise self contained, mid terraced office accommodation over first and second floors within a 3 storey building, constructed from traditional granite stonework under a pitched and slated roof. Access is at ground floor level with a stairwell leading to the accommodation. A self contained retail unit is located within the ground floor. Natural daylight is by way of large timber casement windows while artificial light is by way of various internal light fitments. WC and kitchen facilities are located on the first floor, with the addition of a meeting room on the second floor.
- Use Class: Class 4
- Fully Built-Out as Standard Office
- Open Floor Plan Layout
- Fits 4 - 11 People
- Can be combined with additional space(s) for up to 2,649 SF of adjacent space
- Kitchen
- Private Restrooms
- Large timber casement windows
- Open plan offices
- Internal light fitments
PROPERTY FACTS
| Total Space Available | 2,649 SF |
| Property Type | Retail |
| Property Subtype | Storefront |
| Gross Internal Area | 4,167 SF |
| Year Built | 1888 |
ABOUT THE PROPERTY
The property lies on the west side of Back Wynd, in the heart of Aberdeen’s city centre. Back Wynd adjoins Union Street, Aberdeen’s primary retail thoroughfare, and Schoolhill where Robert Gordons College and the Bon Accord Shopping Centre can be found. The property is within a retail-orientated area and therefore benefits from close proximity to multi-storey car parks and eateries.
- Security System
NEARBY MAJOR RETAILERS


















