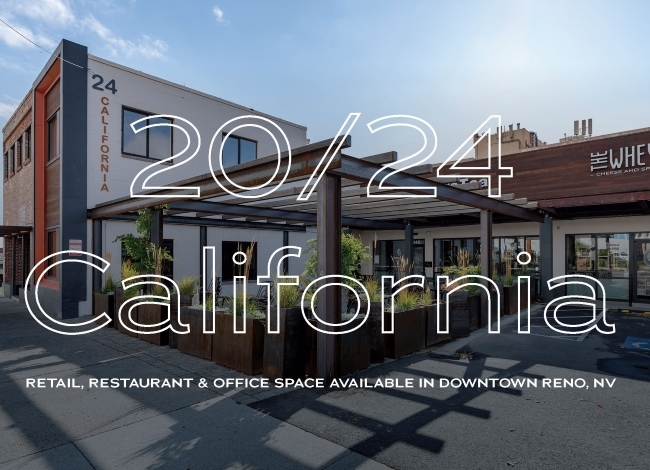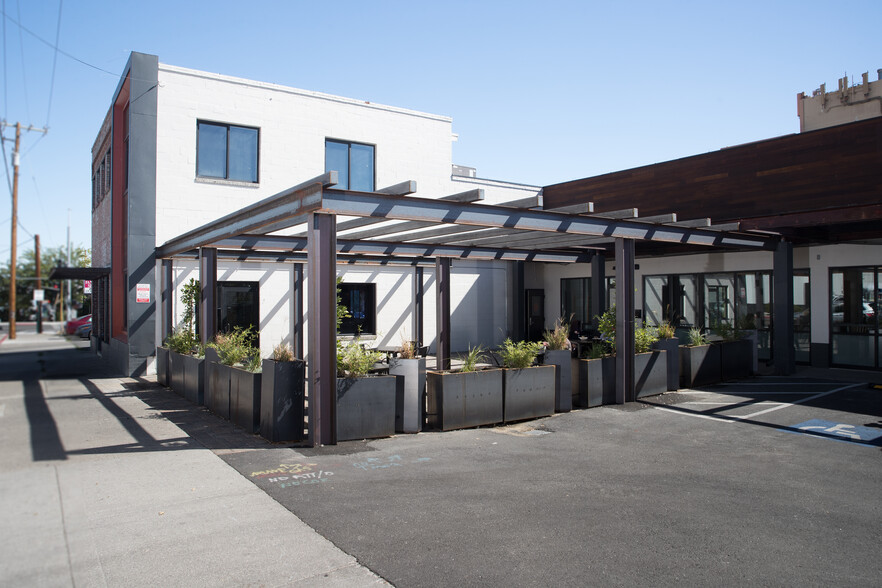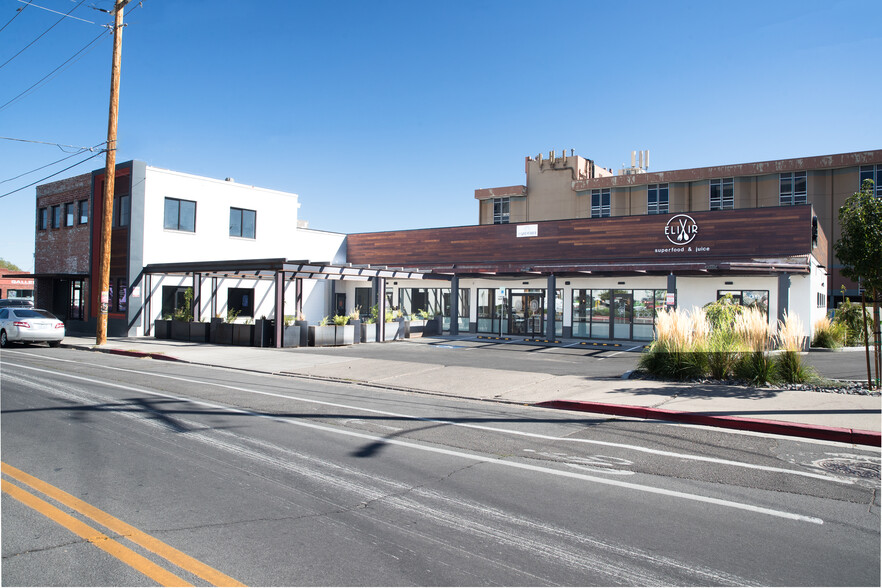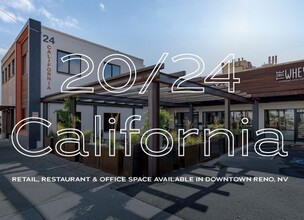
This feature is unavailable at the moment.
We apologize, but the feature you are trying to access is currently unavailable. We are aware of this issue and our team is working hard to resolve the matter.
Please check back in a few minutes. We apologize for the inconvenience.
- LoopNet Team
thank you

Your email has been sent!
24 California 20-24 California Ave
171 - 6,414 SF of Office/Retail Space Available in Reno, NV 89509



Highlights
- Multiple configurations available
- Heavy pedestrian and vehicle traffic
- Signage visible from California Ave, Forest St & S Virginia St
- Located at a bustling intersection of S Virginia St & California Ave
- Urban Mixed-Use Space
- Views of the Sierra Nevada Mountains
Space Availability (5)
Display Rent as
- Space
- Size
- Term
- Rent
- Service Type
| Space | Size | Term | Rent | Service Type | ||
| 1st Floor, Ste 20A | 1,543 SF | Negotiable | Upon Application Upon Application Upon Application Upon Application Upon Application Upon Application | Triple Net | ||
| 1st Floor, Ste 20B | 1,964 SF | Negotiable | Upon Application Upon Application Upon Application Upon Application Upon Application Upon Application | Triple Net | ||
| 1st Floor, Ste 20C | 1,378 SF | Negotiable | Upon Application Upon Application Upon Application Upon Application Upon Application Upon Application | Triple Net | ||
| 1st Floor, Ste Storage | 171 SF | Negotiable | Upon Application Upon Application Upon Application Upon Application Upon Application Upon Application | TBD | ||
| 2nd Floor, Ste 20D | 1,358 SF | Negotiable | Upon Application Upon Application Upon Application Upon Application Upon Application Upon Application | TBD |
1st Floor, Ste 20A
Suite offers ideal set up for a food and beverage user with shared patio access and grease interceptor already installed. Includes common hallway and restrooms, no charge for shared patio space.
- Lease rate does not include utilities, property expenses or building services
- Partially Built-Out as a Restaurant or Café Space
- Mostly Open Floor Plan Layout
- Fits 4 - 13 People
- Can be combined with additional space(s) for up to 6,414 SF of adjacent space
- Central Air Conditioning
- Kitchen
- Private Restrooms
- Patio access
1st Floor, Ste 20B
Ideal ground floor office or retail space. Can combine with 20A to create a 3,507 SF restaurant. Includes common hallway and restrooms, no charge for shared patio space.
- Lease rate does not include utilities, property expenses or building services
- Partially Built-Out as a Restaurant or Café Space
- Mostly Open Floor Plan Layout
- Fits 5 - 16 People
- Can be combined with additional space(s) for up to 6,414 SF of adjacent space
- Central Air Conditioning
- Private Restrooms
- Ideal ground floor office or retail space.
1st Floor, Ste 20C
Direct access from back parking lot. A great option for small office or retail. Suite includes common hallway and restrooms.
- Lease rate does not include utilities, property expenses or building services
- Partially Built-Out as Standard Retail Space
- Mostly Open Floor Plan Layout
- Fits 4 - 12 People
- Can be combined with additional space(s) for up to 6,414 SF of adjacent space
- Central Air Conditioning
- Private Restrooms
- Direct access from back parking lot.
1st Floor, Ste Storage
Storage space can be leased with any suite or combination of suites.
- Mostly Open Floor Plan Layout
- Fits 1 - 2 People
- Can be combined with additional space(s) for up to 6,414 SF of adjacent space
- Central Air Conditioning
- Secure Storage
- Storage Space.
2nd Floor, Ste 20D
Second floor suite with open concept, natural light, and views of the Sierra Nevada Mountains.
- Partially Built-Out as Standard Retail Space
- Mostly Open Floor Plan Layout
- Fits 4 - 11 People
- Can be combined with additional space(s) for up to 6,414 SF of adjacent space
- Central Air Conditioning
- Natural Light
- Views of the Sierra Nevada Mountains.
Rent Types
The rent amount and type that the tenant (lessee) will be responsible to pay to the landlord (lessor) throughout the lease term is negotiated prior to both parties signing a lease agreement. The rent type will vary depending upon the services provided. For example, triple net rents are typically lower than full service rents due to additional expenses the tenant is required to pay in addition to the base rent. Contact the listing agent for a full understanding of any associated costs or additional expenses for each rent type.
1. Full Service: A rental rate that includes normal building standard services as provided by the landlord within a base year rental.
2. Double Net (NN): Tenant pays for only two of the building expenses; the landlord and tenant determine the specific expenses prior to signing the lease agreement.
3. Triple Net (NNN): A lease in which the tenant is responsible for all expenses associated with their proportional share of occupancy of the building.
4. Modified Gross: Modified Gross is a general type of lease rate where typically the tenant will be responsible for their proportional share of one or more of the expenses. The landlord will pay the remaining expenses. See the below list of common Modified Gross rental rate structures: 4. Plus All Utilities: A type of Modified Gross Lease where the tenant is responsible for their proportional share of utilities in addition to the rent. 4. Plus Cleaning: A type of Modified Gross Lease where the tenant is responsible for their proportional share of cleaning in addition to the rent. 4. Plus Electric: A type of Modified Gross Lease where the tenant is responsible for their proportional share of the electrical cost in addition to the rent. 4. Plus Electric & Cleaning: A type of Modified Gross Lease where the tenant is responsible for their proportional share of the electrical and cleaning cost in addition to the rent. 4. Plus Utilities and Char: A type of Modified Gross Lease where the tenant is responsible for their proportional share of the utilities and cleaning cost in addition to the rent. 4. Industrial Gross: A type of Modified Gross lease where the tenant pays one or more of the expenses in addition to the rent. The landlord and tenant determine these prior to signing the lease agreement.
5. Tenant Electric: The landlord pays for all services and the tenant is responsible for their usage of lights and electrical outlets in the space they occupy.
6. Negotiable or Upon Request: Used when the leasing contact does not provide the rent or service type.
7. TBD: To be determined; used for buildings for which no rent or service type is known, commonly utilized when the buildings are not yet built.
SELECT TENANTS AT 24 California
- Tenant
- Description
- US Locations
- Reach
- Elixir
- Accommodation and Food Services
- -
- -
- RareTea
- Retailer
- 1
- -
- The Wheyfarer
- Accommodation and Food Services
- -
- -
| Tenant | Description | US Locations | Reach |
| Elixir | Accommodation and Food Services | - | - |
| RareTea | Retailer | 1 | - |
| The Wheyfarer | Accommodation and Food Services | - | - |
PROPERTY FACTS FOR 20-24 California Ave , Reno, NV 89509
| Property Type | Retail | Year Built/Renovated | 1933/2022 |
| Property Subtype | Storefront Retail/Office | Parking Ratio | 4.37/1,000 SF |
| Gross Internal Area | 6,414 SF |
| Property Type | Retail |
| Property Subtype | Storefront Retail/Office |
| Gross Internal Area | 6,414 SF |
| Year Built/Renovated | 1933/2022 |
| Parking Ratio | 4.37/1,000 SF |
About the Property
Colliers is pleased to present 20/24 California Avenue, an outstanding opportunity for retail, restaurant, and/or office users looking to occupy a modern urban space in Downtown Reno. Join the amazing tenant mix already thriving, including The Wheyfarer Cheese & Specialty Foods, Elixir Superfood & Juice, and Rare Tea. The 6,414 SF available can accommodate users looking for space between 1,358 and 6,414 SF. The building has been renovated with a modern look while maintaining its historical charm and character. Features common area restrooms and a patio for tenant's and patron's use. The property is well-located at the corner of California Ave, Forest Ave & S Virginia St. Walking distance to Downtown Reno Entertainment, The Riverwalk, and MidTown. Serving a 95,000+ daytime population within a 2-mile radius. Walk score: 96 Bike score: 87
- Bus Route
- Corner Lot
- Courtyard
- Restaurant
- Security System
- Signage
- Storage Space
- Air Conditioning
Nearby Major Retailers










Presented by

24 California | 20-24 California Ave
Hmm, there seems to have been an error sending your message. Please try again.
Thanks! Your message was sent.








