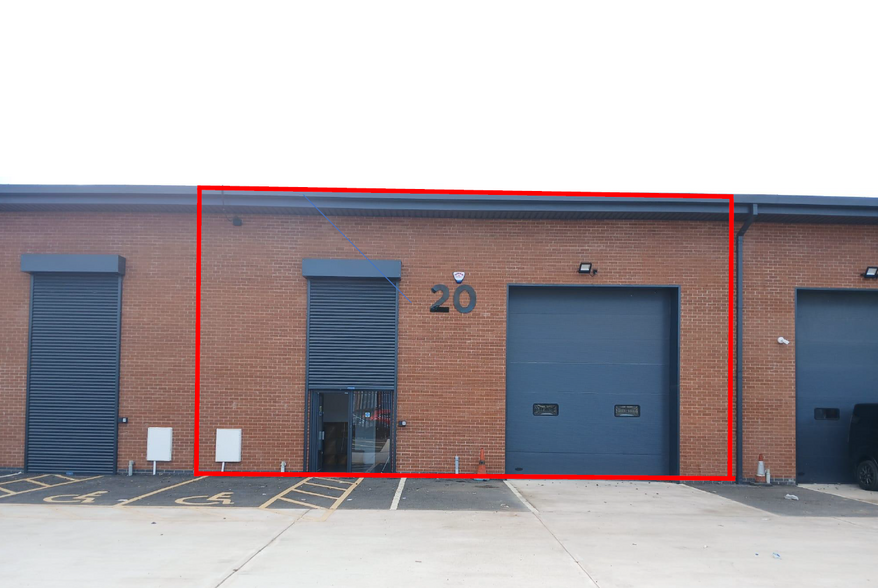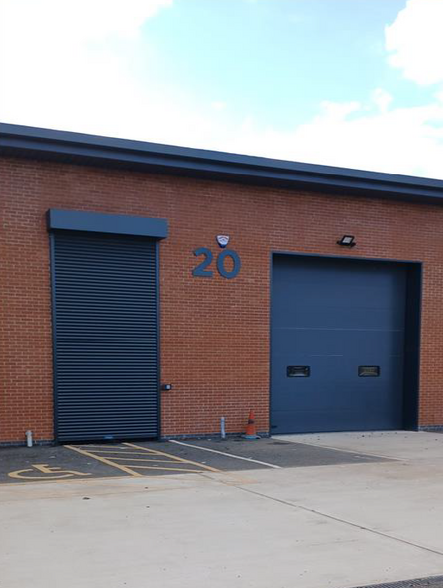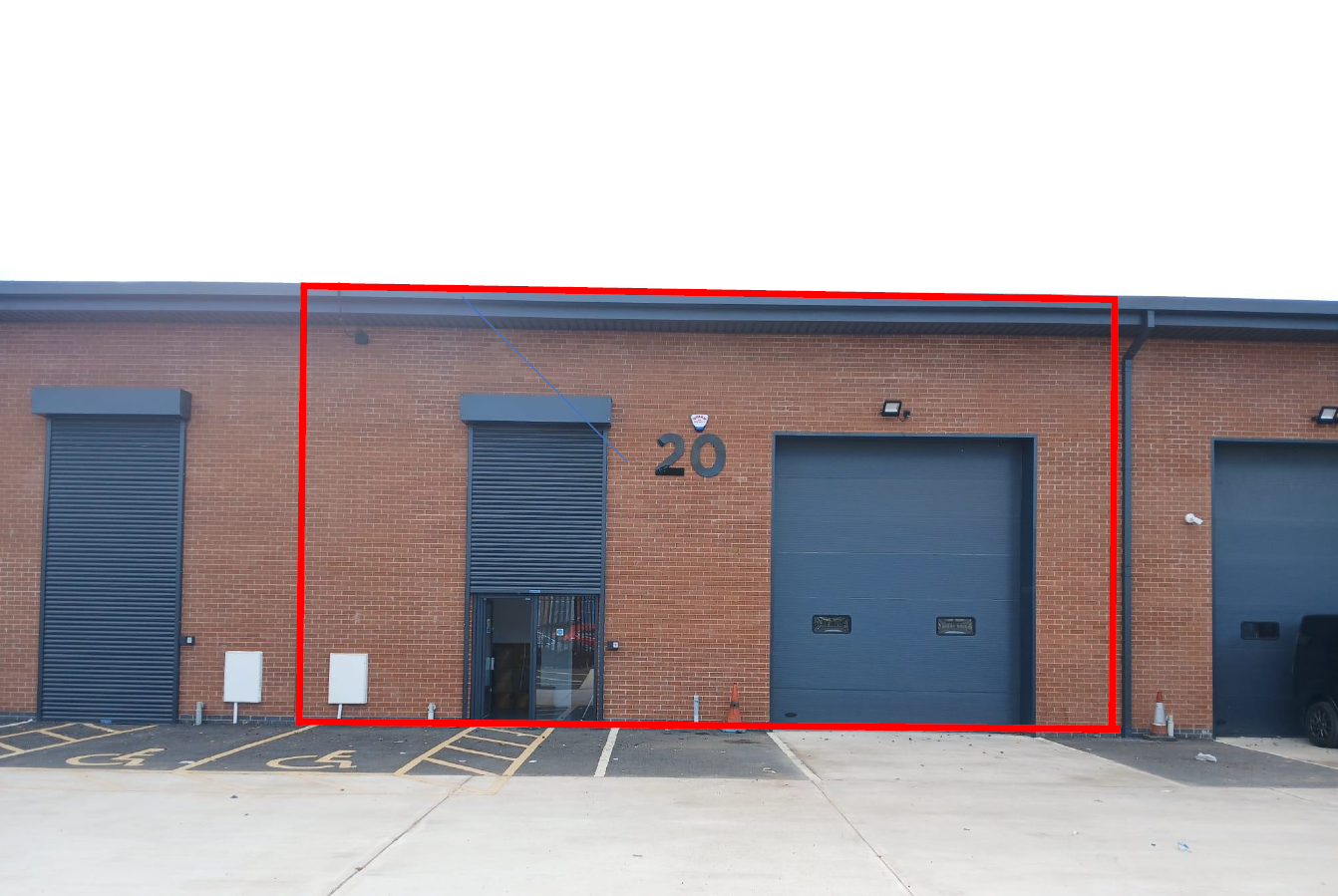Neptune Industrial Centre 20-24 Tithe St 8,162 SF of Industrial Space Available in Leicester LE5 4BN


HIGHLIGHTS
- Two storey office of steel portal frame construction
- Glazed double access entrance doors
- Constructed in solid concrete construction throughout
FEATURES
ALL AVAILABLE SPACE(1)
Display Rent as
- SPACE
- SIZE
- TERM
- RENT
- SPACE USE
- CONDITION
- AVAILABLE
The 2 spaces in this building must be leased together, for a total size of 8,162 SF (Contiguous Area):
The premises comprises a brand-new single storey industrial building with two storey office of steel portal frame construction .
- Use Class: B8
- Energy Performance Rating - A
- Air-conditioning
- Office/Storage
- Central Air Conditioning
- Security roller shutters over
- Large securely fenced
- Includes 3,286 SF of dedicated office space
| Space | Size | Term | Rent | Space Use | Condition | Available |
| Ground - 22 & 24, 1st Floor - 22 & 24 | 8,162 SF | Negotiable | £8.82 /SF/PA | Industrial | Full Build-Out | 19/03/2026 |
Ground - 22 & 24, 1st Floor - 22 & 24
The 2 spaces in this building must be leased together, for a total size of 8,162 SF (Contiguous Area):
| Size |
|
Ground - 22 & 24 - 4,876 SF
1st Floor - 22 & 24 - 3,286 SF
|
| Term |
| Negotiable |
| Rent |
| £8.82 /SF/PA |
| Space Use |
| Industrial |
| Condition |
| Full Build-Out |
| Available |
| 19/03/2026 |
PROPERTY OVERVIEW
The premises comprises a brand-new single storey industrial building with two storey office of steel portal frame construction with cavity wall brick elevations beneath a dual pitched roof covered in insulated profile steel cladding. The front elevation comprises two glazed double access entrance doors which incorporate electrically operated security roller shutters over, together with two full height electrically operated up and over loading doors. The floors are constructed in solid concrete construction throughout. Internally, the premises has been laid out to provide clear and unencumbered warehouse accommodation at ground level together with first floor offices, ancillary storage and welfare facilities. The eaves height is circa 6.43m. The premises provides the highest standards of energy performance and benefits from an air source heat pump which provides underfloor heating throughout the building, pv solar panels providing electricity, and LED lighting. The premises also has the benefit of an HVAC system heating, ventilation and air-conditioning) providing heating and cooling throughout the premises. Externally, the premises has the benefit of a large securely fenced forecourt accessed via an electric gate, which provides exceptional loading and car parking facilities for circa 15 vehicles.
INDUSTRIAL FACILITY FACTS
SELECT TENANTS
- FLOOR
- TENANT NAME
- INDUSTRY
- Multiple
- Biotech Labs Ltd
- Professional, Scientific, and Technical Services








