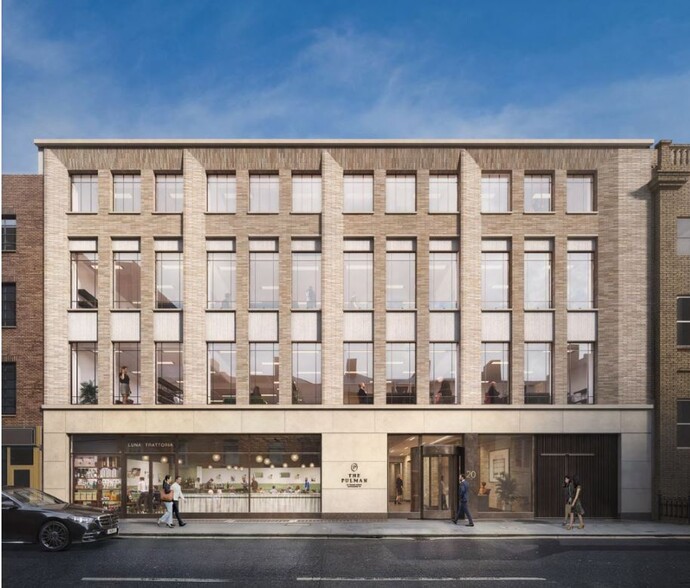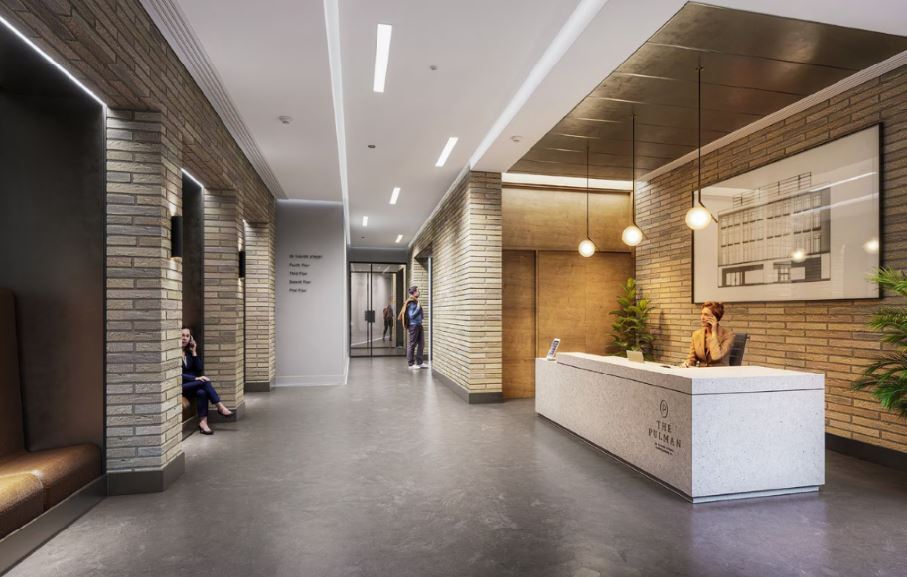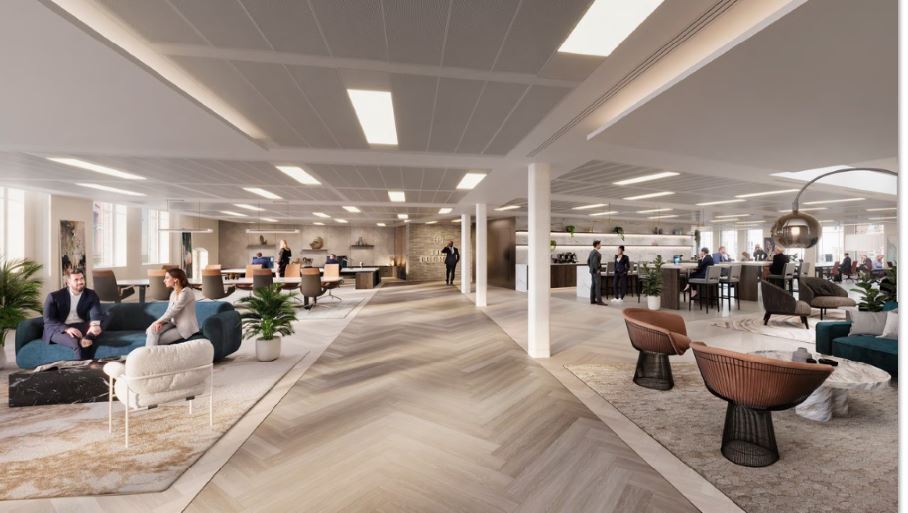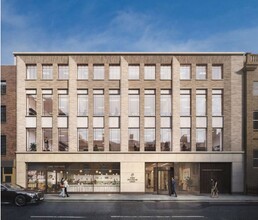
This feature is unavailable at the moment.
We apologize, but the feature you are trying to access is currently unavailable. We are aware of this issue and our team is working hard to resolve the matter.
Please check back in a few minutes. We apologize for the inconvenience.
- LoopNet Team
thank you

Your email has been sent!
20-27 Thayer St
2,192 - 12,466 SF of 4-Star Office Space Available in London W1U 2QL



Highlights
- Roof Terrace
- BREEAM - Excellent
- Green Roof
all available spaces(3)
Display Rent as
- Space
- Size
- Term
- Rent
- Space Use
- Condition
- Available
Office space within a newly refurbished building, the historic Pulman on Thayer Street.
- Use Class: E
- Mostly Open Floor Plan Layout
- Can be combined with additional space(s) for up to 12,466 SF of adjacent space
- Elevator Access
- Energy Performance Rating - A
- Contemporary suspended ceiling system
- Partially Built-Out as Standard Office
- Fits 15 - 46 People
- Central Air Conditioning
- Shower Facilities
- Newly refurbished
- Fully accessible raised floor with 70-100 mm void
Office space within a newly refurbished building, the historic Pulman on Thayer Street.
- Use Class: E
- Mostly Open Floor Plan Layout
- Can be combined with additional space(s) for up to 12,466 SF of adjacent space
- Elevator Access
- Energy Performance Rating - A
- Contemporary suspended ceiling system
- Partially Built-Out as Standard Office
- Fits 12 - 37 People
- Central Air Conditioning
- Shower Facilities
- Newly refurbished
- Fully accessible raised floor with 70-100 mm void
Office space within a newly refurbished building, the historic Pulman on Thayer Street.
- Use Class: E
- Can be combined with additional space(s) for up to 12,466 SF of adjacent space
- Elevator Access
- Energy Performance Rating - A
- Contemporary suspended ceiling system
- Fits 6 - 18 People
- Central Air Conditioning
- Shower Facilities
- Newly refurbished
- Fully accessible raised floor with 70-100 mm void
| Space | Size | Term | Rent | Space Use | Condition | Available |
| 1st Floor | 5,688 SF | Negotiable | Upon Application Upon Application Upon Application Upon Application Upon Application Upon Application | Office | Partial Build-Out | Now |
| 3rd Floor | 4,586 SF | Negotiable | Upon Application Upon Application Upon Application Upon Application Upon Application Upon Application | Office | Partial Build-Out | Under Offer |
| 4th Floor | 2,192 SF | Negotiable | Upon Application Upon Application Upon Application Upon Application Upon Application Upon Application | Office | Full Build-Out | Under Offer |
1st Floor
| Size |
| 5,688 SF |
| Term |
| Negotiable |
| Rent |
| Upon Application Upon Application Upon Application Upon Application Upon Application Upon Application |
| Space Use |
| Office |
| Condition |
| Partial Build-Out |
| Available |
| Now |
3rd Floor
| Size |
| 4,586 SF |
| Term |
| Negotiable |
| Rent |
| Upon Application Upon Application Upon Application Upon Application Upon Application Upon Application |
| Space Use |
| Office |
| Condition |
| Partial Build-Out |
| Available |
| Under Offer |
4th Floor
| Size |
| 2,192 SF |
| Term |
| Negotiable |
| Rent |
| Upon Application Upon Application Upon Application Upon Application Upon Application Upon Application |
| Space Use |
| Office |
| Condition |
| Full Build-Out |
| Available |
| Under Offer |
1st Floor
| Size | 5,688 SF |
| Term | Negotiable |
| Rent | Upon Application |
| Space Use | Office |
| Condition | Partial Build-Out |
| Available | Now |
Office space within a newly refurbished building, the historic Pulman on Thayer Street.
- Use Class: E
- Partially Built-Out as Standard Office
- Mostly Open Floor Plan Layout
- Fits 15 - 46 People
- Can be combined with additional space(s) for up to 12,466 SF of adjacent space
- Central Air Conditioning
- Elevator Access
- Shower Facilities
- Energy Performance Rating - A
- Newly refurbished
- Contemporary suspended ceiling system
- Fully accessible raised floor with 70-100 mm void
3rd Floor
| Size | 4,586 SF |
| Term | Negotiable |
| Rent | Upon Application |
| Space Use | Office |
| Condition | Partial Build-Out |
| Available | Under Offer |
Office space within a newly refurbished building, the historic Pulman on Thayer Street.
- Use Class: E
- Partially Built-Out as Standard Office
- Mostly Open Floor Plan Layout
- Fits 12 - 37 People
- Can be combined with additional space(s) for up to 12,466 SF of adjacent space
- Central Air Conditioning
- Elevator Access
- Shower Facilities
- Energy Performance Rating - A
- Newly refurbished
- Contemporary suspended ceiling system
- Fully accessible raised floor with 70-100 mm void
4th Floor
| Size | 2,192 SF |
| Term | Negotiable |
| Rent | Upon Application |
| Space Use | Office |
| Condition | Full Build-Out |
| Available | Under Offer |
Office space within a newly refurbished building, the historic Pulman on Thayer Street.
- Use Class: E
- Fits 6 - 18 People
- Can be combined with additional space(s) for up to 12,466 SF of adjacent space
- Central Air Conditioning
- Elevator Access
- Shower Facilities
- Energy Performance Rating - A
- Newly refurbished
- Contemporary suspended ceiling system
- Fully accessible raised floor with 70-100 mm void
Property Overview
A brand new premium office building coming soon to Marylebone. The Howard de Walden Estate are proud to present our newest office development located in the heart of Marylebone Village. Located on the site of a former publisher and printing house occupied by George Pulman & Sons, this newly developed premium office building is due for completion towards the end of this year.”
PROPERTY FACTS
Presented by

20-27 Thayer St
Hmm, there seems to have been an error sending your message. Please try again.
Thanks! Your message was sent.






