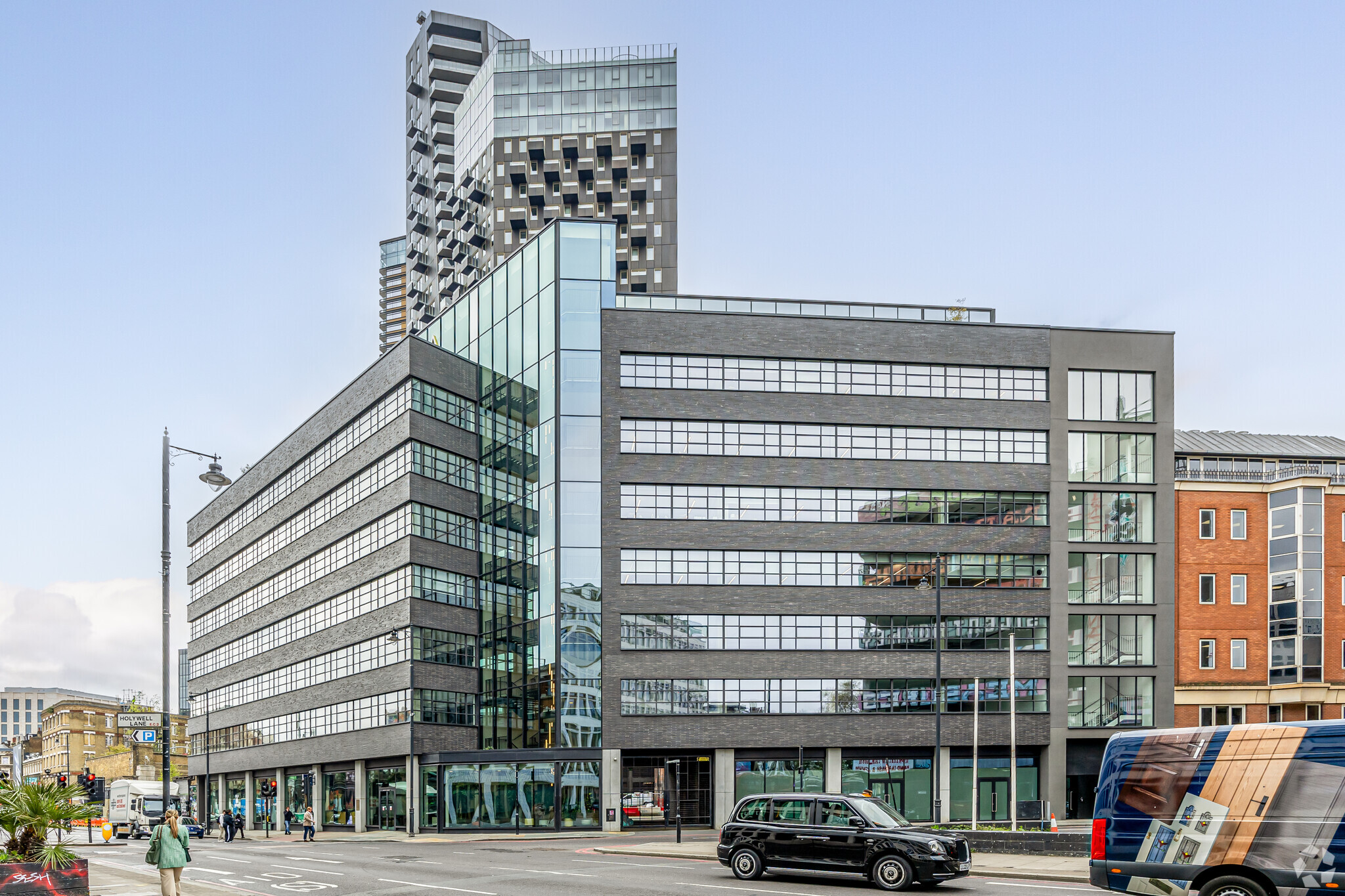Arnold 20-33 Great Eastern St 6,373 - 24,673 SF of 4-Star Office Space Available in London EC2A 3EJ
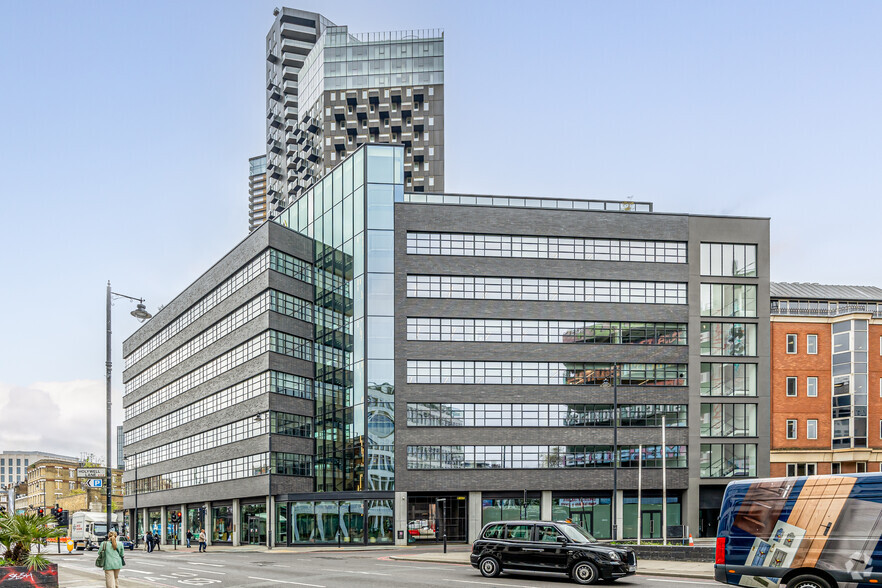
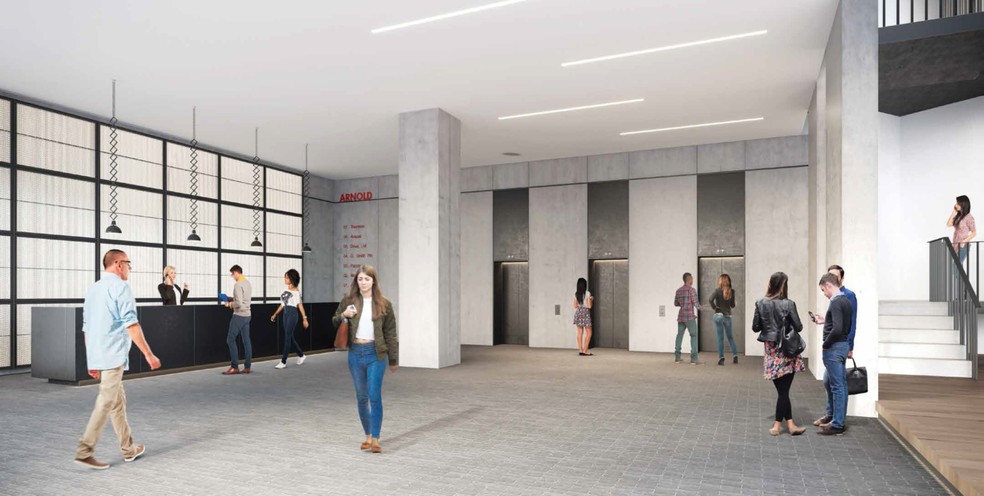
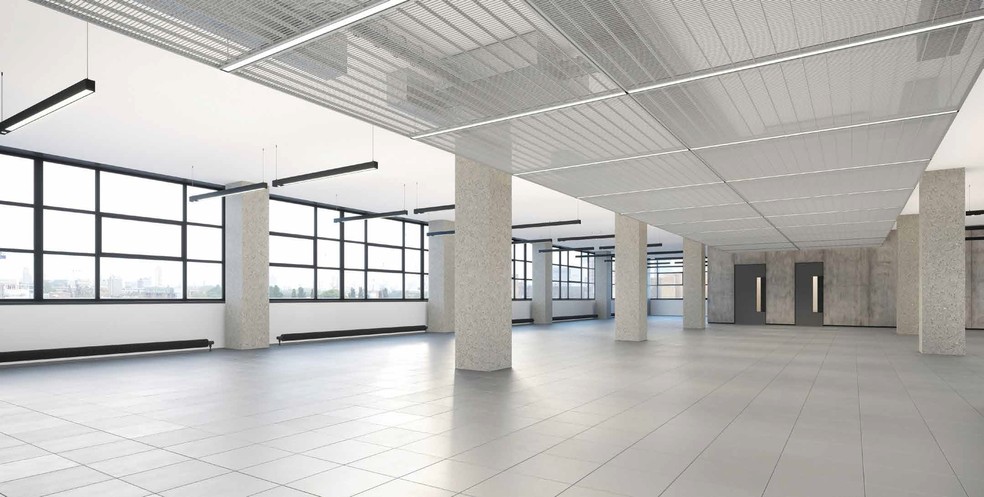
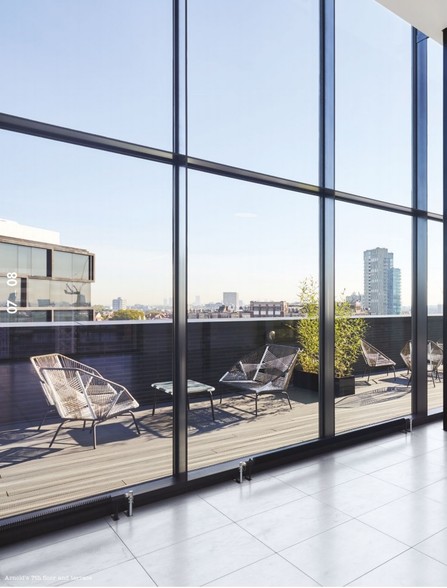
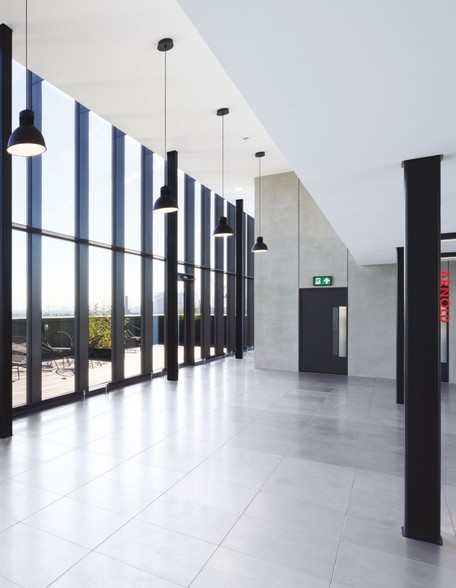
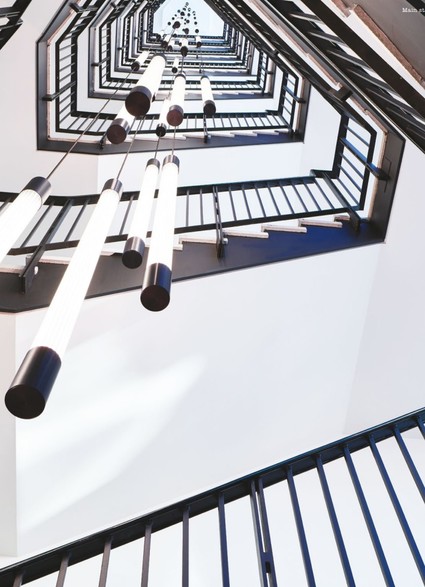
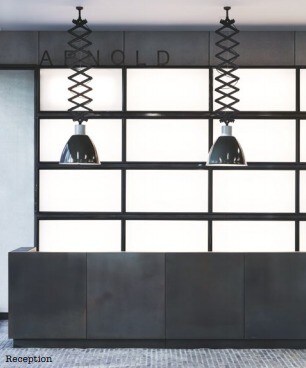
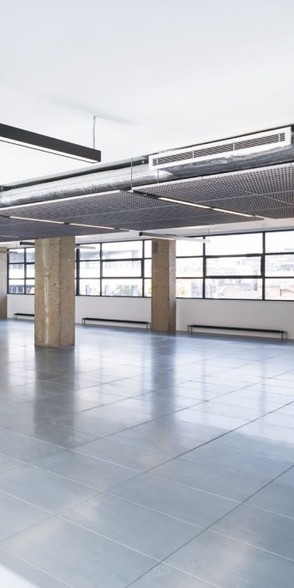
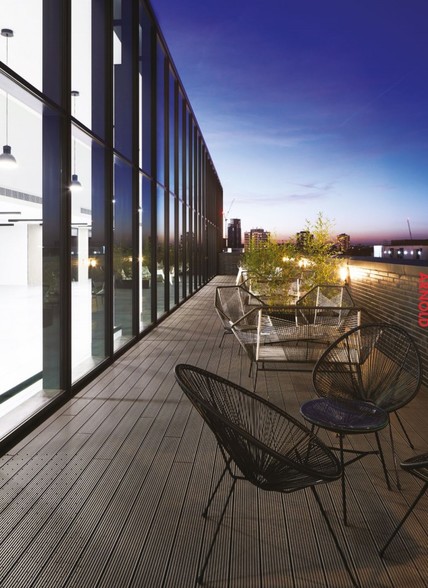
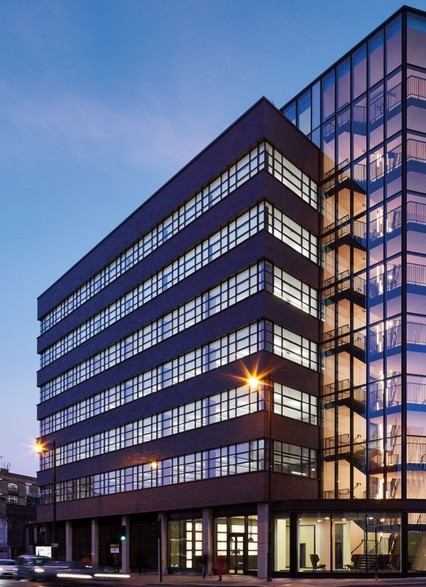
HIGHLIGHTS
- Full access raised floors
- Design density of 1:10
- Landscaped courtyard
- 3 x 13 Person passenger lift
- 132 Cycle spaces, 11 Showers, 108 Lockers & Changing facilities
- BREEAM 'Very Good'
ALL AVAILABLE SPACES(3)
Display Rent as
- SPACE
- SIZE
- TERM
- RENT
- SPACE USE
- CONDITION
- AVAILABLE
The ground floor offers 6,373 sq.ft of open plan office space full of light and volume. The space can be taken on a floor by floor basis or as a whole. Available on a new lease for terms to be agreed.
- Use Class: E
- Open Floor Plan Layout
- Space is in Excellent Condition
- Elevator Access
- Bicycle Storage
- VRF air conditioning
- Typical floor to ceiling height of 2.8m
- Landscaped courtyard
- Partially Built-Out as Standard Office
- Fits 16 - 51 People
- Central Air Conditioning
- Raised Floor
- Shower Facilities
- Full access raised floors
- 11 Showers, 108 Lockers & Changing facilities
- BREEAM 'Very Good'
The first floor offers 9,153 sq.ft of open plan office space full of light and volume. The space can be taken on a floor by floor basis or as a whole. Available on a new lease for terms to be agreed.
- Use Class: E
- Open Floor Plan Layout
- Space is in Excellent Condition
- Central Air Conditioning
- Raised Floor
- Natural Light
- Shower Facilities
- Private Restrooms
- 132 cycle spaces
- 11 showers, 108 lockers, drying room
- Partially Built-Out as Standard Office
- Fits 23 - 74 People
- Can be combined with additional space(s) for up to 18,300 SF of adjacent space
- Elevator Access
- High Ceilings
- Bicycle Storage
- Accent Lighting
- 3 x13 person passenger lifts
- Air conditioning
- Typical floor to ceiling height of 2.6m
The second floor offers 9,147 sq.ft of open plan office space full of light and volume. The space can be taken on a floor by floor basis or as a whole. Available on a new lease for terms to be agreed.
- Use Class: E
- Open Floor Plan Layout
- Space is in Excellent Condition
- Central Air Conditioning
- Raised Floor
- Natural Light
- Shower Facilities
- Private Restrooms
- 132 cycle spaces
- 11 showers, 108 lockers, drying room
- Partially Built-Out as Standard Office
- Fits 23 - 74 People
- Can be combined with additional space(s) for up to 18,300 SF of adjacent space
- Elevator Access
- High Ceilings
- Bicycle Storage
- Accent Lighting
- 3 x13 person passenger lifts
- Air conditioning
- Typical floor to ceiling height of 2.6m
| Space | Size | Term | Rent | Space Use | Condition | Available |
| Ground | 6,373 SF | 2-10 Years | £59.50 /SF/PA | Office | Partial Build-Out | Now |
| 1st Floor | 9,153 SF | 2-10 Years | £59.50 /SF/PA | Office | Partial Build-Out | Now |
| 2nd Floor | 9,147 SF | 2-10 Years | £65.00 /SF/PA | Office | Partial Build-Out | Now |
Ground
| Size |
| 6,373 SF |
| Term |
| 2-10 Years |
| Rent |
| £59.50 /SF/PA |
| Space Use |
| Office |
| Condition |
| Partial Build-Out |
| Available |
| Now |
1st Floor
| Size |
| 9,153 SF |
| Term |
| 2-10 Years |
| Rent |
| £59.50 /SF/PA |
| Space Use |
| Office |
| Condition |
| Partial Build-Out |
| Available |
| Now |
2nd Floor
| Size |
| 9,147 SF |
| Term |
| 2-10 Years |
| Rent |
| £65.00 /SF/PA |
| Space Use |
| Office |
| Condition |
| Partial Build-Out |
| Available |
| Now |
PROPERTY OVERVIEW
ARNOLD offers a total of 75,000 sq ft of new office and retail space that combines existing industrial function with new standards in modern workplace design. Designed by architects Buckley Gray Yeoman, Arnold is a Bauhaus inspired build, home to archetypal high ceilings and superb natural light. Arnold’s outside space is provided by a Courtyard and roof terraces hidden to the vibrant streetscape of Shoreditch. Arnold has been designed with modern day working in mind. Efficient floor plates encourage collaboration in an open, sophisticated environment. A combination of fantastic light and volume, with added external terracing, make Arnold an inspiring space to think and do.
- 24 Hour Access
- Bus Route
- Raised Floor
- Accent Lighting
- Roof Terrace
- Bicycle Storage
- Demised WC facilities
- High Ceilings
- Lift Access
- Natural Light
- Shower Facilities
- Air Conditioning









