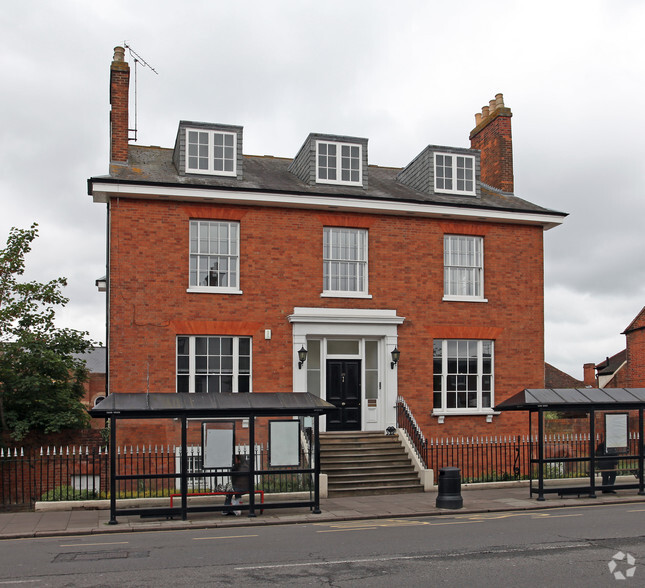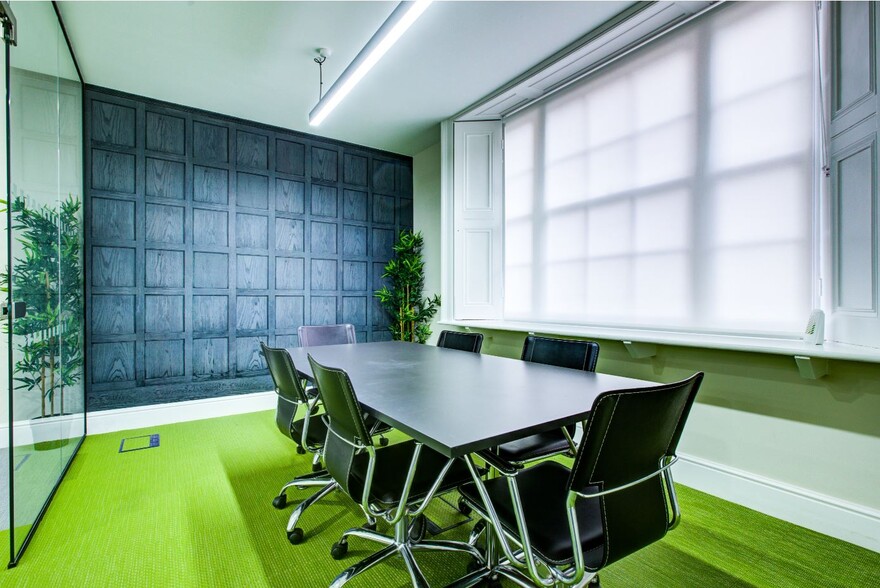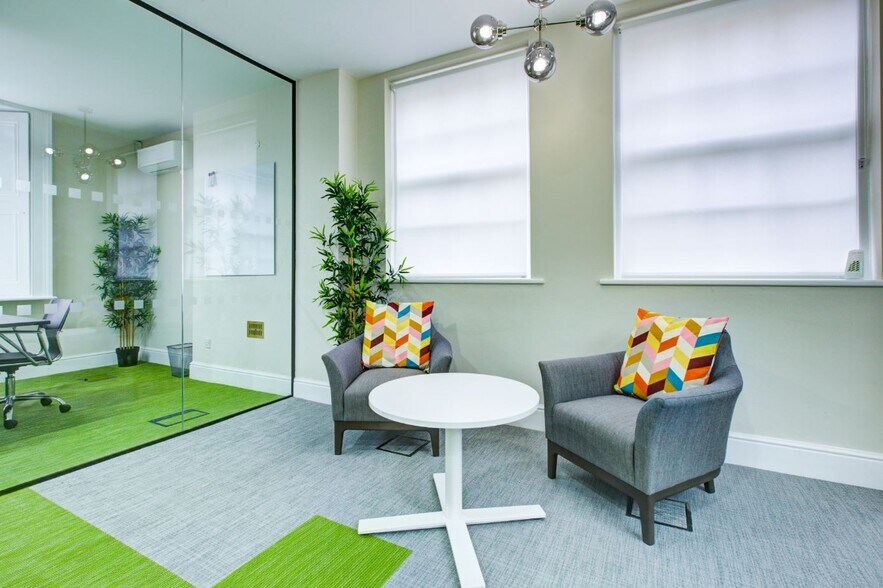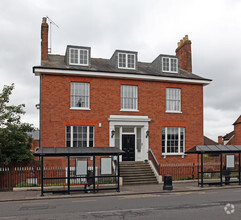
This feature is unavailable at the moment.
We apologize, but the feature you are trying to access is currently unavailable. We are aware of this issue and our team is working hard to resolve the matter.
Please check back in a few minutes. We apologize for the inconvenience.
- LoopNet Team
thank you

Your email has been sent!
20 Broad St - Markham House
Coworking Space Available in Wokingham RG40 1AH



Highlights
- Private entrance with digital door access
- Dedicated glass conference room offering a sense of transparency and openness
- Wall to wall sustainable PVC woven floor system
- Home-styled collaboration kitchen office provisioned with Smart TV
- Mood boosting and acoustic artificial living wall
- Dedicated shower and WC facility
all available spaces(4)
Display Rent as
- Space
- No. of People
- Size
- Rent
- Space Use
Comprising coworking space arranged over four floors.
-
Term
-
-
Available
TBD
- Space available from coworking provider
- Conference Rooms
- Can be combined with additional space(s) for up to 4,542 SF of adjacent space
- Central Air Conditioning
- Kitchen
- Wi-Fi Connectivity
- Private Restrooms
- High Ceilings
- Drop Ceilings
- Secure Storage
- Natural Light
- Bicycle Storage
- Shower Facilities
- Accent Lighting
- Private Restrooms
- Premium fit out
- Parking
- Break out space
- Private entrance
Comprising coworking space arranged over four floors.
-
Term
-
-
Available
TBD
- Space available from coworking provider
- Conference Rooms
- Can be combined with additional space(s) for up to 4,542 SF of adjacent space
- Central Air Conditioning
- Kitchen
- Wi-Fi Connectivity
- Private Restrooms
- High Ceilings
- Drop Ceilings
- Secure Storage
- Natural Light
- Bicycle Storage
- Shower Facilities
- Accent Lighting
- Private Restrooms
- Premium fit out
- Parking
- Break out space
- Private entrance
Comprising coworking space arranged over four floors.
-
Term
-
-
Available
TBD
- Space available from coworking provider
- Conference Rooms
- Can be combined with additional space(s) for up to 4,542 SF of adjacent space
- Central Air Conditioning
- Kitchen
- Wi-Fi Connectivity
- Private Restrooms
- High Ceilings
- Drop Ceilings
- Secure Storage
- Natural Light
- Bicycle Storage
- Shower Facilities
- Accent Lighting
- Private Restrooms
- Premium fit out
- Parking
- Break out space
- Private entrance
Comprising coworking space arranged over four floors.
-
Term
-
-
Available
TBD
- Space available from coworking provider
- Conference Rooms
- Can be combined with additional space(s) for up to 4,542 SF of adjacent space
- Central Air Conditioning
- Kitchen
- Wi-Fi Connectivity
- Private Restrooms
- High Ceilings
- Drop Ceilings
- Secure Storage
- Natural Light
- Bicycle Storage
- Shower Facilities
- Accent Lighting
- Private Restrooms
- Premium fit out
- Parking
- Break out space
- Private entrance
| Space | No. of People | Size | Rent | Space Use |
| Lower Level | 1 - 10 | 605-1,130 SF | Upon Application Upon Application Upon Application Upon Application Upon Application Upon Application | Office |
| Ground | 1 - 10 | 331-1,285 SF | Upon Application Upon Application Upon Application Upon Application Upon Application Upon Application | Office |
| 1st Floor | 1 - 10 | 297-1,037 SF | Upon Application Upon Application Upon Application Upon Application Upon Application Upon Application | Office |
| 2nd Floor | 1 - 10 | 235-1,090 SF | Upon Application Upon Application Upon Application Upon Application Upon Application Upon Application | Office |
Lower Level
| No. of People |
| 1 - 10 |
| Size |
| 605-1,130 SF |
| Term |
| - |
| Rent |
| Upon Application Upon Application Upon Application Upon Application Upon Application Upon Application |
| Space Use |
| Office |
| Available |
| TBD |
Ground
| No. of People |
| 1 - 10 |
| Size |
| 331-1,285 SF |
| Term |
| - |
| Rent |
| Upon Application Upon Application Upon Application Upon Application Upon Application Upon Application |
| Space Use |
| Office |
| Available |
| TBD |
1st Floor
| No. of People |
| 1 - 10 |
| Size |
| 297-1,037 SF |
| Term |
| - |
| Rent |
| Upon Application Upon Application Upon Application Upon Application Upon Application Upon Application |
| Space Use |
| Office |
| Available |
| TBD |
2nd Floor
| No. of People |
| 1 - 10 |
| Size |
| 235-1,090 SF |
| Term |
| - |
| Rent |
| Upon Application Upon Application Upon Application Upon Application Upon Application Upon Application |
| Space Use |
| Office |
| Available |
| TBD |
Lower Level
| No. of People | 1 - 10 |
| Size | 605-1,130 SF |
| Term | - |
| Rent | Upon Application |
| Space Use | Office |
| Available | TBD |
Comprising coworking space arranged over four floors.
- Space available from coworking provider
- Conference Rooms
- Can be combined with additional space(s) for up to 4,542 SF of adjacent space
- Central Air Conditioning
- Kitchen
- Wi-Fi Connectivity
- Private Restrooms
- High Ceilings
- Drop Ceilings
- Secure Storage
- Natural Light
- Bicycle Storage
- Shower Facilities
- Accent Lighting
- Private Restrooms
- Premium fit out
- Parking
- Break out space
- Private entrance
Ground
| No. of People | 1 - 10 |
| Size | 331-1,285 SF |
| Term | - |
| Rent | Upon Application |
| Space Use | Office |
| Available | TBD |
Comprising coworking space arranged over four floors.
- Space available from coworking provider
- Conference Rooms
- Can be combined with additional space(s) for up to 4,542 SF of adjacent space
- Central Air Conditioning
- Kitchen
- Wi-Fi Connectivity
- Private Restrooms
- High Ceilings
- Drop Ceilings
- Secure Storage
- Natural Light
- Bicycle Storage
- Shower Facilities
- Accent Lighting
- Private Restrooms
- Premium fit out
- Parking
- Break out space
- Private entrance
1st Floor
| No. of People | 1 - 10 |
| Size | 297-1,037 SF |
| Term | - |
| Rent | Upon Application |
| Space Use | Office |
| Available | TBD |
Comprising coworking space arranged over four floors.
- Space available from coworking provider
- Conference Rooms
- Can be combined with additional space(s) for up to 4,542 SF of adjacent space
- Central Air Conditioning
- Kitchen
- Wi-Fi Connectivity
- Private Restrooms
- High Ceilings
- Drop Ceilings
- Secure Storage
- Natural Light
- Bicycle Storage
- Shower Facilities
- Accent Lighting
- Private Restrooms
- Premium fit out
- Parking
- Break out space
- Private entrance
2nd Floor
| No. of People | 1 - 10 |
| Size | 235-1,090 SF |
| Term | - |
| Rent | Upon Application |
| Space Use | Office |
| Available | TBD |
Comprising coworking space arranged over four floors.
- Space available from coworking provider
- Conference Rooms
- Can be combined with additional space(s) for up to 4,542 SF of adjacent space
- Central Air Conditioning
- Kitchen
- Wi-Fi Connectivity
- Private Restrooms
- High Ceilings
- Drop Ceilings
- Secure Storage
- Natural Light
- Bicycle Storage
- Shower Facilities
- Accent Lighting
- Private Restrooms
- Premium fit out
- Parking
- Break out space
- Private entrance
About the Property
A stunning transformation to provide 1,482 sq. ft of high-quality flexible office space with parking, incorporating an enhanced specification resulting in a high-quality office space, encompassing national ambitions for sustainable development. Independent private entrance with digital door access control. Home-styled collaboration kitchen office - great for cross-working, comfort and creativity and provisioned with a smart TV. Dedicated glass conference room offering a sense of transparency and openness. Mood boosting and acoustic artificial living wall. Highly durable and aesthetic glass boards throughout. Stress busting breakout and touch down areas. Contemporary oak acoustic wall panels. LED Rectangle / square linear light fittings. Wall to wall sustainable PVC woven floor system. Dedicated shower and WC facility. Secure cycle storage. Flood patching, and provision for your own Wireless Access Points. Leased line as standard. Farrow and Ball colour palette.
Features and Amenities
- Kitchen
- Shower Facilities
- Wi-Fi
Presented by

20 Broad St - Markham House
Hmm, there seems to have been an error sending your message. Please try again.
Thanks! Your message was sent.




