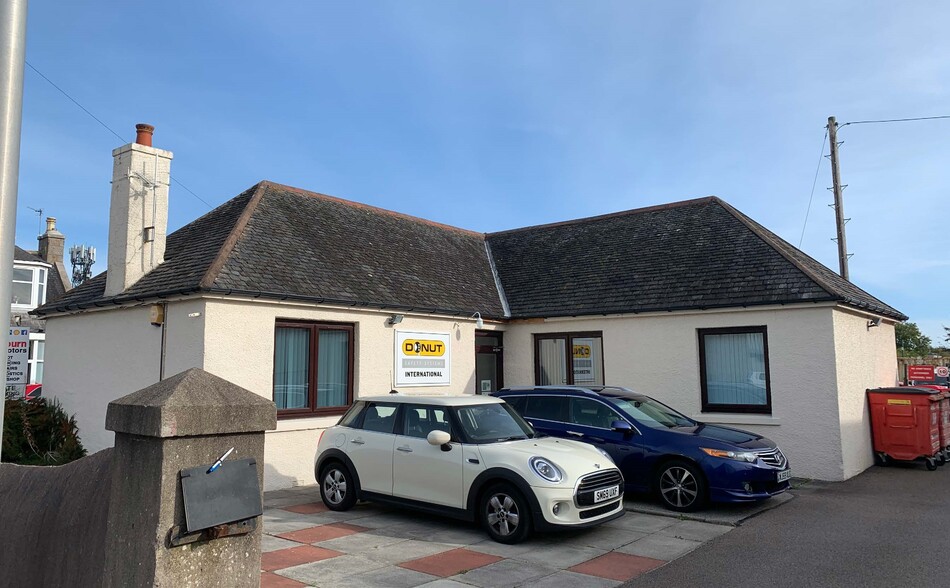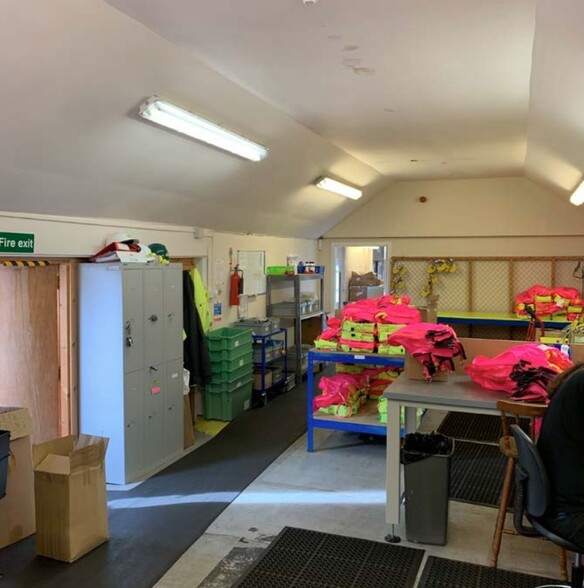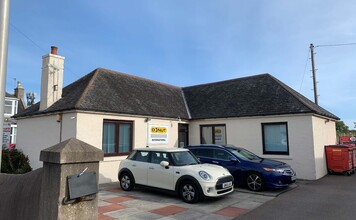
20 Farburn Ter | Dyce AB21 7DT
This feature is unavailable at the moment.
We apologize, but the feature you are trying to access is currently unavailable. We are aware of this issue and our team is working hard to resolve the matter.
Please check back in a few minutes. We apologize for the inconvenience.
- LoopNet Team
thank you

Your email has been sent!
20 Farburn Ter
Dyce AB21 7DT
Light Industrial Property For Sale


Investment Highlights
- Detached building and external yard area
- Gated yard entrance
- Car parking
Executive Summary
Offers are invited in the region of £240,000.
The building comprises a single storey office building and workshop with WC facilities interlinking these. The office Internally is of a cellular nature with 5 private offices, a central smaller open plan area and staff kitchen. The workshop is made up of concrete blocks to an eaves height of 2.0 metres
The building comprises a single storey office building and workshop with WC facilities interlinking these. The office Internally is of a cellular nature with 5 private offices, a central smaller open plan area and staff kitchen. The workshop is made up of concrete blocks to an eaves height of 2.0 metres
PROPERTY FACTS
| Sale Type | Owner User | Number of Floors | 1 |
| Tenure | Freehold | Year Built | 1967 |
| Property Type | Light Industrial | Tenancy | Single |
| Property Subtype | Light Distribution | Parking Ratio | 4.45/1,000 SF |
| Lot Size | 0.07 AC | Clear Ceiling Height | 6 ft 5 in |
| Rentable Building Area | 2,247 SF | Level Access Doors | 1 |
| Sale Type | Owner User |
| Tenure | Freehold |
| Property Type | Light Industrial |
| Property Subtype | Light Distribution |
| Lot Size | 0.07 AC |
| Rentable Building Area | 2,247 SF |
| Number of Floors | 1 |
| Year Built | 1967 |
| Tenancy | Single |
| Parking Ratio | 4.45/1,000 SF |
| Clear Ceiling Height | 6 ft 5 in |
| Level Access Doors | 1 |
Amenities
- 24 Hour Access
Utilities
- Lighting
- Water - City Water
- Sewer - City Sewer
1 of 6
VIDEOS
3D TOUR
PHOTOS
STREET VIEW
STREET
MAP

