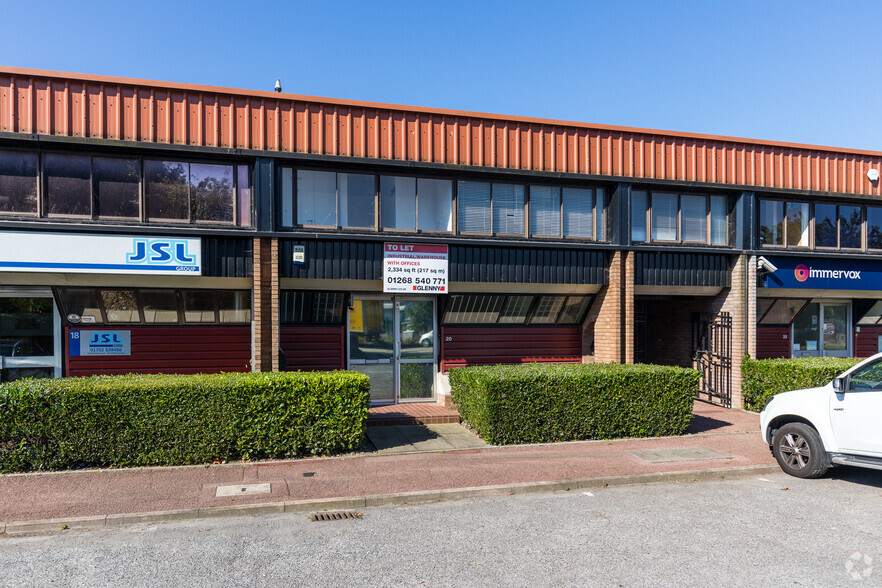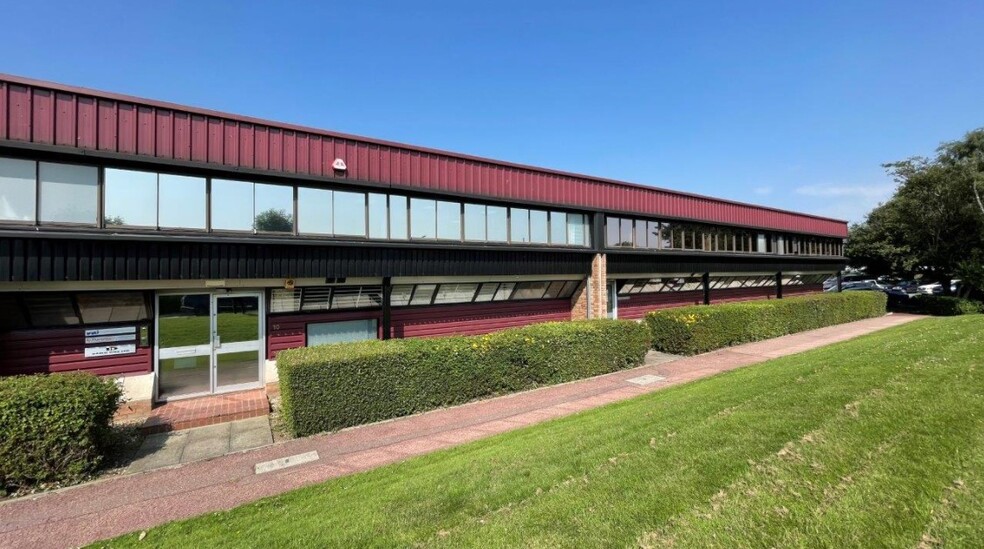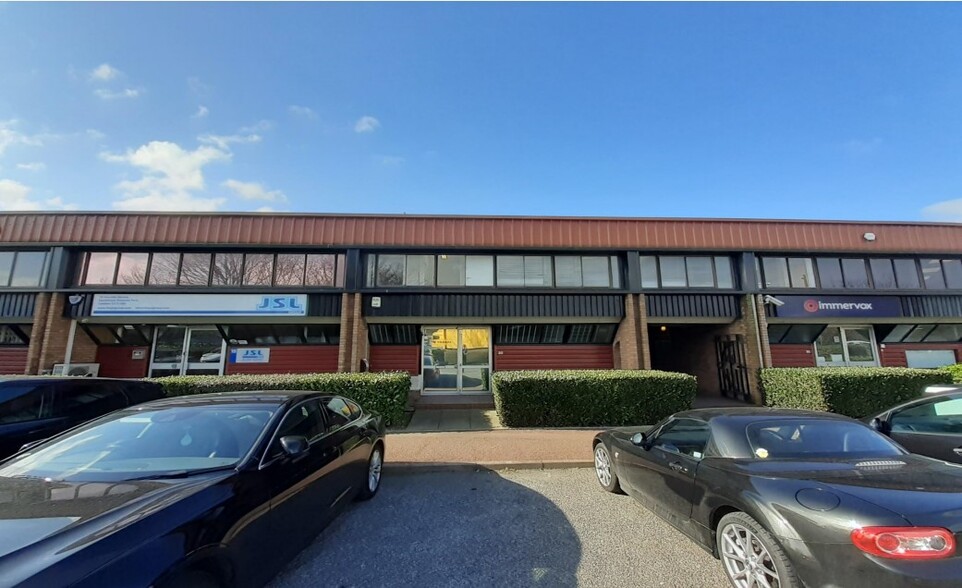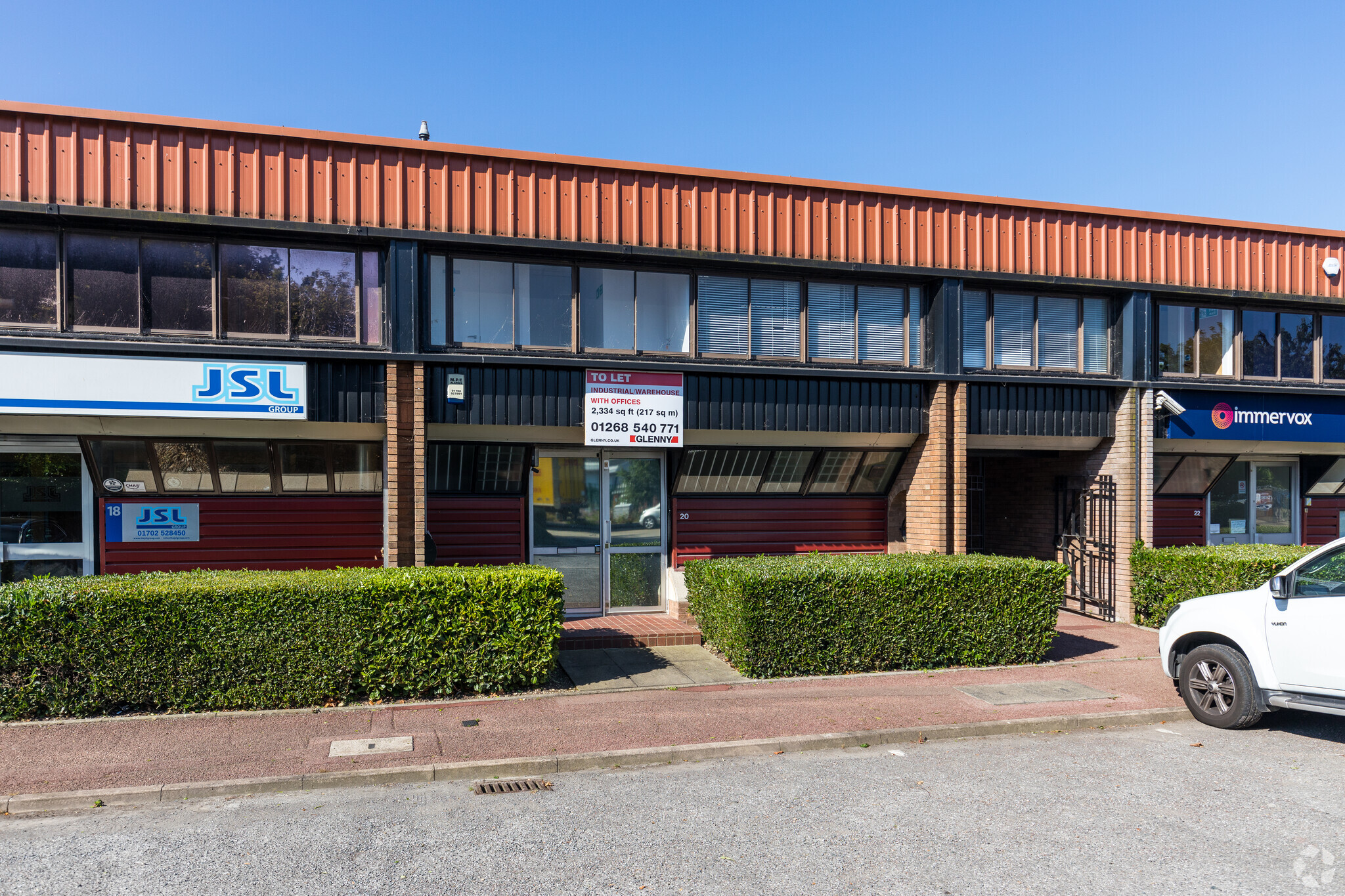20 Hornsby Sq 753 - 6,276 SF of Industrial Space Available in Basildon SS15 6SD



HIGHLIGHTS
- Good road communications
- Nearby Basildon main line railway station
- 10 miles from M25 motorway
FEATURES
ALL AVAILABLE SPACES(3)
Display Rent as
- SPACE
- SIZE
- TERM
- RENT
- SPACE USE
- CONDITION
- AVAILABLE
A mid-terrace warehouse unit constructed with a steel portal frame and steel-clad elevations. The property is available upon a leasehold basis, further detail upon application.
- Use Class: B2
- Can be combined with additional space(s) for up to 6,276 SF of adjacent space
- 3 Phase Power
- Includes 744 SF of dedicated office space
- Full-height roller shutter goods entrance
- Warehouse space at the rear
A mid-terrace warehouse unit constructed with a steel portal frame and steel-clad elevations. The property is available upon a leasehold basis, further detail upon application.
- Use Class: B2
- Can be combined with additional space(s) for up to 6,276 SF of adjacent space
- 3 Phase Power
- Includes 753 SF of dedicated office space
- Full-height roller shutter goods entrance
- Warehouse space at the rear
A mid-terrace warehouse unit constructed with a steel portal frame and steel-clad elevations. The property is available upon a leasehold basis, further detail upon application.
- Use Class: B2
- Can be combined with additional space(s) for up to 6,276 SF of adjacent space
- 3 Phase Power
- Includes 859 SF of dedicated office space
- Full-height roller shutter goods entrance
- Warehouse space at the rear
| Space | Size | Term | Rent | Space Use | Condition | Available |
| Ground - 17 | 4,664 SF | Negotiable | £9.08 /SF/PA | Industrial | Partial Build-Out | Under Offer |
| 1st Floor - 17 | 753 SF | Negotiable | £9.08 /SF/PA | Industrial | Partial Build-Out | Under Offer |
| Mezzanine - 17 | 859 SF | Negotiable | £9.08 /SF/PA | Industrial | Partial Build-Out | Under Offer |
Ground - 17
| Size |
| 4,664 SF |
| Term |
| Negotiable |
| Rent |
| £9.08 /SF/PA |
| Space Use |
| Industrial |
| Condition |
| Partial Build-Out |
| Available |
| Under Offer |
1st Floor - 17
| Size |
| 753 SF |
| Term |
| Negotiable |
| Rent |
| £9.08 /SF/PA |
| Space Use |
| Industrial |
| Condition |
| Partial Build-Out |
| Available |
| Under Offer |
Mezzanine - 17
| Size |
| 859 SF |
| Term |
| Negotiable |
| Rent |
| £9.08 /SF/PA |
| Space Use |
| Industrial |
| Condition |
| Partial Build-Out |
| Available |
| Under Offer |
PROPERTY OVERVIEW
Basildon is situated in the Thames Gateway approximately 30 miles to the east of central London accessed via the A127 and A13 trunk roads which provide good communications throughout the South East Essex Area and direct links to the M25 motorway which is approximately 10 miles distant. Basildon main line railway station provides services to London Fenchurch Street.
PROPERTY FACTS
SELECT TENANTS
- FLOOR
- TENANT NAME
- INDUSTRY
- Multiple
- AC Eales Builders Ltd
- Construction
- Multiple
- Danceworld Studios Ltd
- Educational Services
- GRND
- DH Industries Limited
- Manufacturing
- GRND
- Fables Auctions
- Wholesaler
- Multiple
- JSL Property Services Ltd
- Construction
- Multiple
- Kingswood Electronic Services Ltd
- Manufacturing
- Multiple
- Tennals Fire & Security
- -
- 1st
- UKPS
- -
- GRND
- Vilesco Technologies
- -
- Multiple
- Yazaki Systems Technologies GmbH
- Manufacturing





