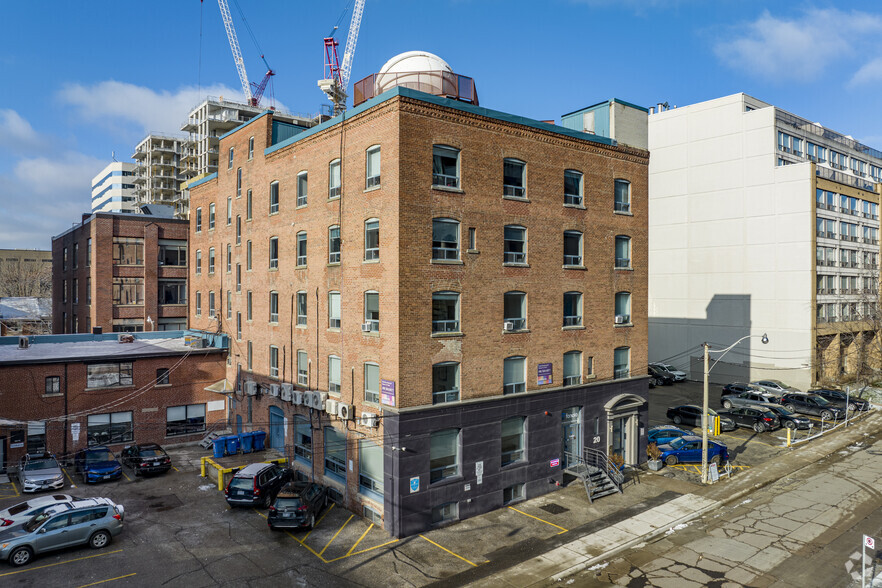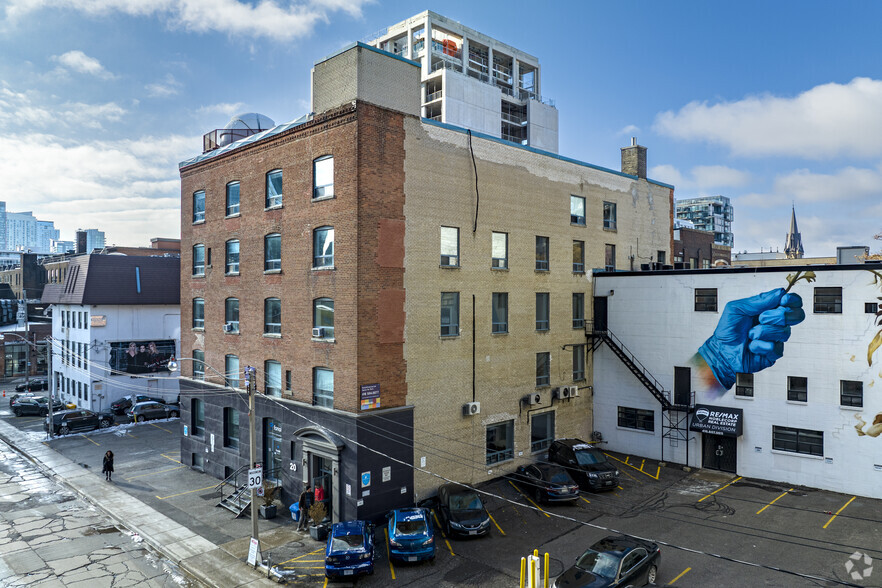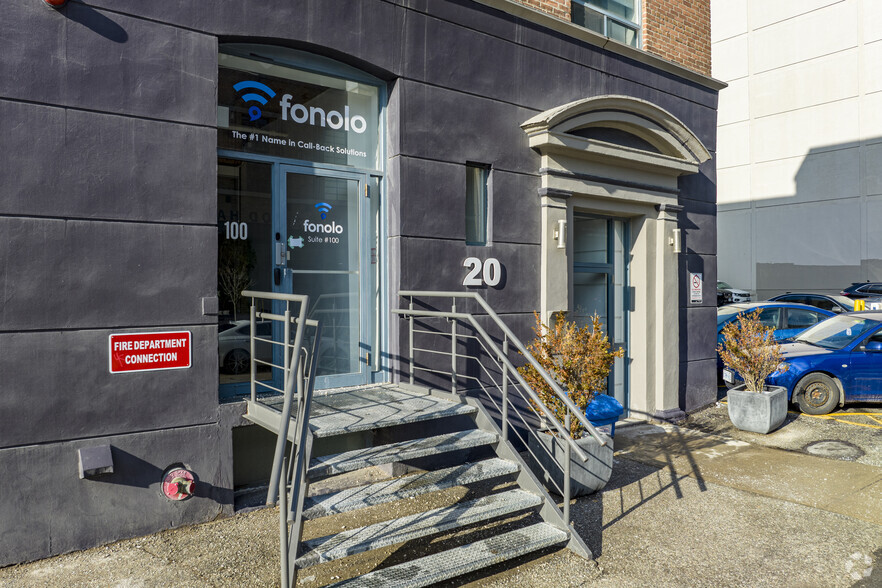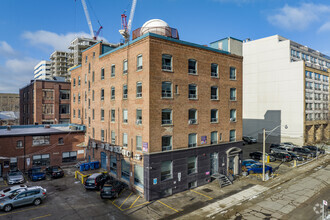
This feature is unavailable at the moment.
We apologize, but the feature you are trying to access is currently unavailable. We are aware of this issue and our team is working hard to resolve the matter.
Please check back in a few minutes. We apologize for the inconvenience.
- LoopNet Team
thank you

Your email has been sent!
20 Maud St
1,243 - 7,446 SF of Office Space Available in Toronto, ON M5V 2M5



all available spaces(5)
Display Rent as
- Space
- Size
- Term
- Rent
- Space Use
- Condition
- Available
- Lease rate does not include utilities, property expenses or building services
- Mostly Open Floor Plan Layout
- Partially Built-Out as Standard Office
- Fits 6 - 17 People
- Lease rate does not include utilities, property expenses or building services
- Mostly Open Floor Plan Layout
- Partially Built-Out as Standard Office
- Fits 4 - 11 People
- Lease rate does not include utilities, property expenses or building services
- Mostly Open Floor Plan Layout
- Partially Built-Out as Standard Office
- Fits 4 - 10 People
Suite 500 and Suite 502 can be joined together.
- Lease rate does not include utilities, property expenses or building services
- Mostly Open Floor Plan Layout
- Can be combined with additional space(s) for up to 2,861 SF of adjacent space
- Partially Built-Out as Standard Office
- Fits 5 - 13 People
Suite 500 and Suite 502 can be joined together.
- Lease rate does not include utilities, property expenses or building services
- Mostly Open Floor Plan Layout
- Can be combined with additional space(s) for up to 2,861 SF of adjacent space
- Partially Built-Out as Standard Office
- Fits 4 - 10 People
| Space | Size | Term | Rent | Space Use | Condition | Available |
| 2nd Floor, Ste 200 | 2,013 SF | 1-10 Years | £15.07 /SF/PA £1.26 /SF/MO £30,326 /PA £2,527 /MO | Office | Partial Build-Out | Now |
| 3rd Floor, Ste 302 | 1,329 SF | 1-10 Years | £15.07 /SF/PA £1.26 /SF/MO £20,022 /PA £1,668 /MO | Office | Partial Build-Out | Now |
| 4th Floor, Ste 402 | 1,243 SF | 1-10 Years | £15.07 /SF/PA £1.26 /SF/MO £18,726 /PA £1,561 /MO | Office | Partial Build-Out | 01/03/2025 |
| 5th Floor, Ste 500 | 1,611 SF | 1-10 Years | £15.07 /SF/PA £1.26 /SF/MO £24,270 /PA £2,023 /MO | Office | Partial Build-Out | Now |
| 5th Floor, Ste 502 | 1,250 SF | 1-10 Years | £15.07 /SF/PA £1.26 /SF/MO £18,832 /PA £1,569 /MO | Office | Partial Build-Out | Now |
2nd Floor, Ste 200
| Size |
| 2,013 SF |
| Term |
| 1-10 Years |
| Rent |
| £15.07 /SF/PA £1.26 /SF/MO £30,326 /PA £2,527 /MO |
| Space Use |
| Office |
| Condition |
| Partial Build-Out |
| Available |
| Now |
3rd Floor, Ste 302
| Size |
| 1,329 SF |
| Term |
| 1-10 Years |
| Rent |
| £15.07 /SF/PA £1.26 /SF/MO £20,022 /PA £1,668 /MO |
| Space Use |
| Office |
| Condition |
| Partial Build-Out |
| Available |
| Now |
4th Floor, Ste 402
| Size |
| 1,243 SF |
| Term |
| 1-10 Years |
| Rent |
| £15.07 /SF/PA £1.26 /SF/MO £18,726 /PA £1,561 /MO |
| Space Use |
| Office |
| Condition |
| Partial Build-Out |
| Available |
| 01/03/2025 |
5th Floor, Ste 500
| Size |
| 1,611 SF |
| Term |
| 1-10 Years |
| Rent |
| £15.07 /SF/PA £1.26 /SF/MO £24,270 /PA £2,023 /MO |
| Space Use |
| Office |
| Condition |
| Partial Build-Out |
| Available |
| Now |
5th Floor, Ste 502
| Size |
| 1,250 SF |
| Term |
| 1-10 Years |
| Rent |
| £15.07 /SF/PA £1.26 /SF/MO £18,832 /PA £1,569 /MO |
| Space Use |
| Office |
| Condition |
| Partial Build-Out |
| Available |
| Now |
2nd Floor, Ste 200
| Size | 2,013 SF |
| Term | 1-10 Years |
| Rent | £15.07 /SF/PA |
| Space Use | Office |
| Condition | Partial Build-Out |
| Available | Now |
- Lease rate does not include utilities, property expenses or building services
- Partially Built-Out as Standard Office
- Mostly Open Floor Plan Layout
- Fits 6 - 17 People
3rd Floor, Ste 302
| Size | 1,329 SF |
| Term | 1-10 Years |
| Rent | £15.07 /SF/PA |
| Space Use | Office |
| Condition | Partial Build-Out |
| Available | Now |
- Lease rate does not include utilities, property expenses or building services
- Partially Built-Out as Standard Office
- Mostly Open Floor Plan Layout
- Fits 4 - 11 People
4th Floor, Ste 402
| Size | 1,243 SF |
| Term | 1-10 Years |
| Rent | £15.07 /SF/PA |
| Space Use | Office |
| Condition | Partial Build-Out |
| Available | 01/03/2025 |
- Lease rate does not include utilities, property expenses or building services
- Partially Built-Out as Standard Office
- Mostly Open Floor Plan Layout
- Fits 4 - 10 People
5th Floor, Ste 500
| Size | 1,611 SF |
| Term | 1-10 Years |
| Rent | £15.07 /SF/PA |
| Space Use | Office |
| Condition | Partial Build-Out |
| Available | Now |
Suite 500 and Suite 502 can be joined together.
- Lease rate does not include utilities, property expenses or building services
- Partially Built-Out as Standard Office
- Mostly Open Floor Plan Layout
- Fits 5 - 13 People
- Can be combined with additional space(s) for up to 2,861 SF of adjacent space
5th Floor, Ste 502
| Size | 1,250 SF |
| Term | 1-10 Years |
| Rent | £15.07 /SF/PA |
| Space Use | Office |
| Condition | Partial Build-Out |
| Available | Now |
Suite 500 and Suite 502 can be joined together.
- Lease rate does not include utilities, property expenses or building services
- Partially Built-Out as Standard Office
- Mostly Open Floor Plan Layout
- Fits 4 - 10 People
- Can be combined with additional space(s) for up to 2,861 SF of adjacent space
Property Overview
20 Maud St is a historic office building located in Toronto's vibrant King West neighborhood. This 5-story property offers a total of 43,982 square feet of creative loft-style office space, with available suites ranging from 1,243 to 2,013 square feet. The building features original masonry construction and offers high ceilings, large windows, and an abundance of natural light, perfect for businesses seeking a unique and collaborative environment. The office floors are open and adaptable, with a variety of configurations to suit different business needs. The building has been well-maintained and offers modern amenities such as air conditioning, reception, and signage opportunities. Tenants can also take advantage of 39 on-site parking spaces. Located within a commercial zoning district, the property benefits from its proximity to public transit and the lively mix of retail, dining, and entertainment in the surrounding area, making it a prime location for businesses.
- Public Transport
- Signage
- Kitchen
- Reception
- High Ceilings
- Natural Light
- Open-Plan
- Partitioned Offices
- Air Conditioning
PROPERTY FACTS
Presented by

20 Maud St
Hmm, there seems to have been an error sending your message. Please try again.
Thanks! Your message was sent.



