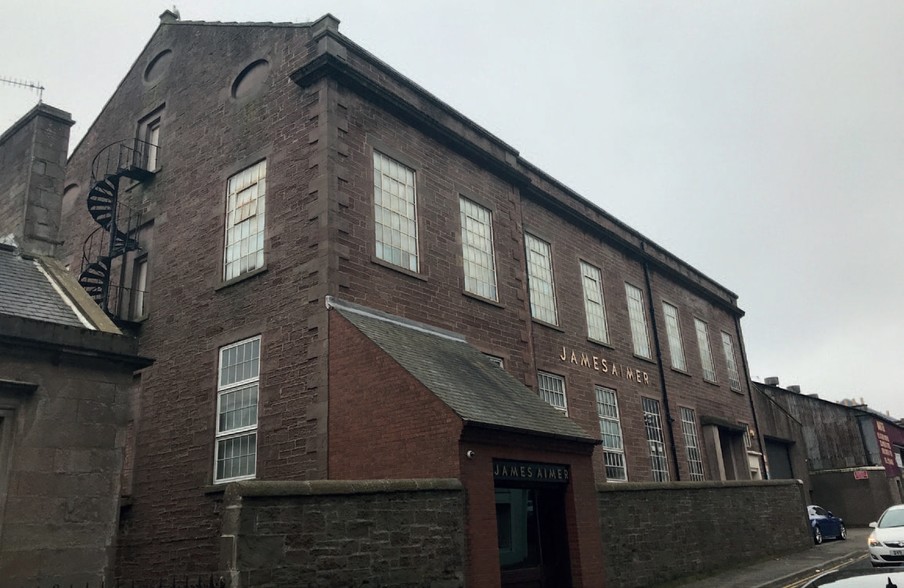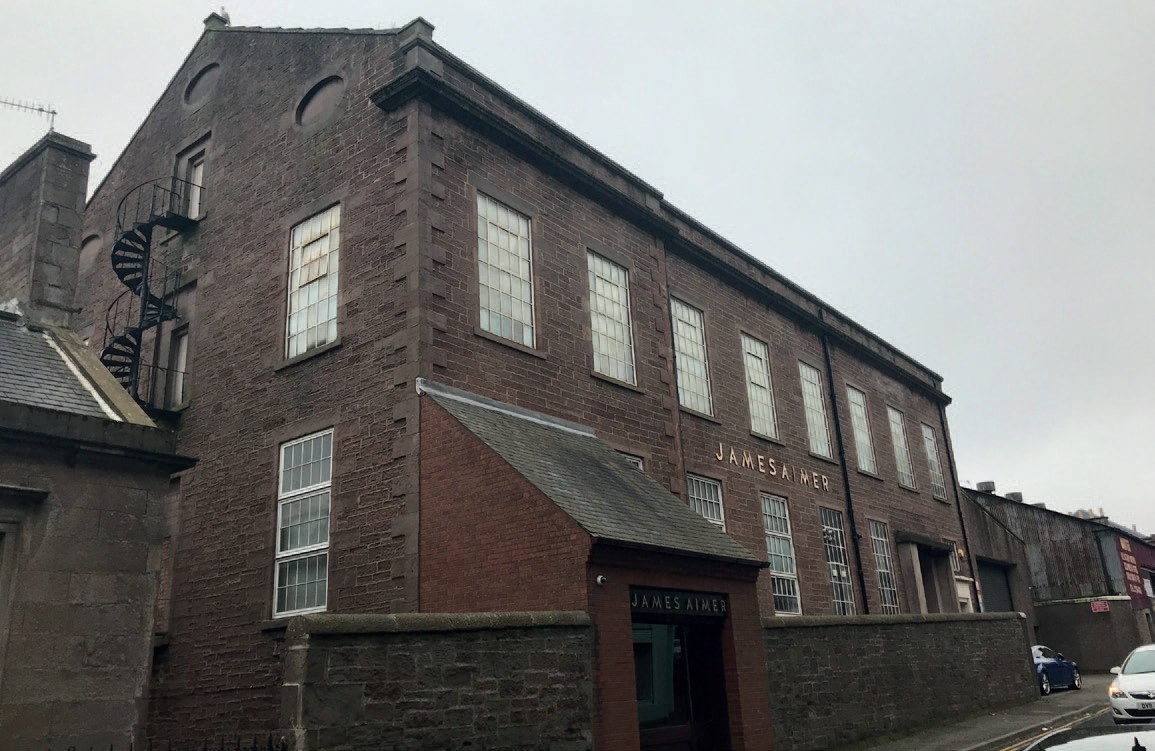Milnbank Works 20 Milnbank Rd 3,834 - 18,026 SF of Industrial Space Available in Dundee DD1 5QE

HIGHLIGHTS
- Close to Dundee city centre
- Located on the south side of Milnbank Road
- 3-storey and attic Category B listed building
ALL AVAILABLE SPACES(4)
Display Rent as
- SPACE
- SIZE
- TERM
- RENT
- SPACE USE
- CONDITION
- AVAILABLE
Internally, the accommodation is predominantly open plan. Floors are predominantly exposed concrete although those within the top floor are of stone slab construction. Steel roof truss and roof timbers are exposed within the attic and incorporate rooflights.
- Use Class: Class 5
- Open plan floor plates
- Attic
- Can be combined with additional space(s) for up to 18,026 SF of adjacent space
- Annex
Internally, the accommodation is predominantly open plan. Floors are predominantly exposed concrete although those within the top floor are of stone slab construction. Steel roof truss and roof timbers are exposed within the attic and incorporate rooflights.
- Use Class: Class 5
- Open plan floor plates
- Annex
- Can be combined with additional space(s) for up to 18,026 SF of adjacent space
- Attic
Internally, the accommodation is predominantly open plan. Floors are predominantly exposed concrete although those within the top floor are of stone slab construction. Steel roof truss and roof timbers are exposed within the attic and incorporate rooflights.
- Use Class: Class 5
- Open plan floor plates
- Annex
- Can be combined with additional space(s) for up to 18,026 SF of adjacent space
- Attic
Internally, the accommodation is predominantly open plan. Floors are predominantly exposed concrete although those within the top floor are of stone slab construction. Steel roof truss and roof timbers are exposed within the attic and incorporate rooflights.
- Use Class: Class 5
- Open plan floor plates
- Annex
- Can be combined with additional space(s) for up to 18,026 SF of adjacent space
- Attic
| Space | Size | Term | Rent | Space Use | Condition | Available |
| Basement | 3,834 SF | Negotiable | Upon Application | Industrial | Full Build-Out | Now |
| Ground | 6,524 SF | Negotiable | Upon Application | Industrial | Full Build-Out | Now |
| 1st Floor | 3,834 SF | Negotiable | Upon Application | Industrial | Full Build-Out | Now |
| 2nd Floor | 3,834 SF | Negotiable | Upon Application | Industrial | Full Build-Out | Now |
Basement
| Size |
| 3,834 SF |
| Term |
| Negotiable |
| Rent |
| Upon Application |
| Space Use |
| Industrial |
| Condition |
| Full Build-Out |
| Available |
| Now |
Ground
| Size |
| 6,524 SF |
| Term |
| Negotiable |
| Rent |
| Upon Application |
| Space Use |
| Industrial |
| Condition |
| Full Build-Out |
| Available |
| Now |
1st Floor
| Size |
| 3,834 SF |
| Term |
| Negotiable |
| Rent |
| Upon Application |
| Space Use |
| Industrial |
| Condition |
| Full Build-Out |
| Available |
| Now |
2nd Floor
| Size |
| 3,834 SF |
| Term |
| Negotiable |
| Rent |
| Upon Application |
| Space Use |
| Industrial |
| Condition |
| Full Build-Out |
| Available |
| Now |
PROPERTY OVERVIEW
The subjects comprise a substantial 3-storey and attic Category B listed building currently providing warehouse and office accommodation. The subjects are located on the south side of Milnbank Road, between its junctions with Forest Park Road and Polepark Road, within Dundee’s Blackness industrial area.





