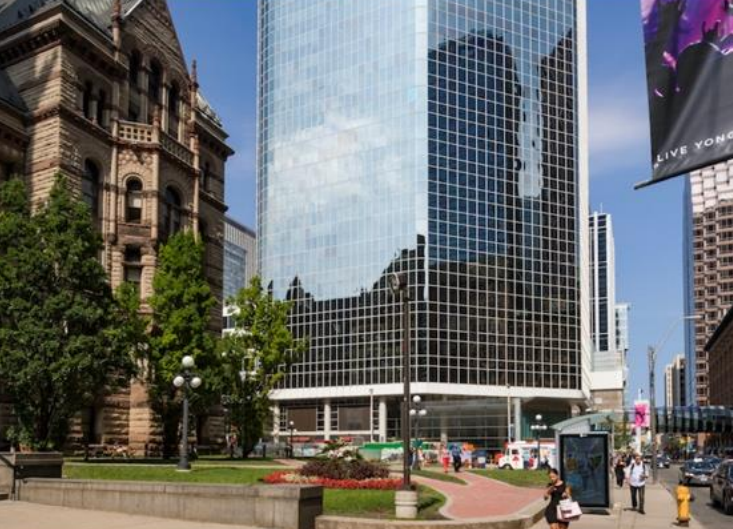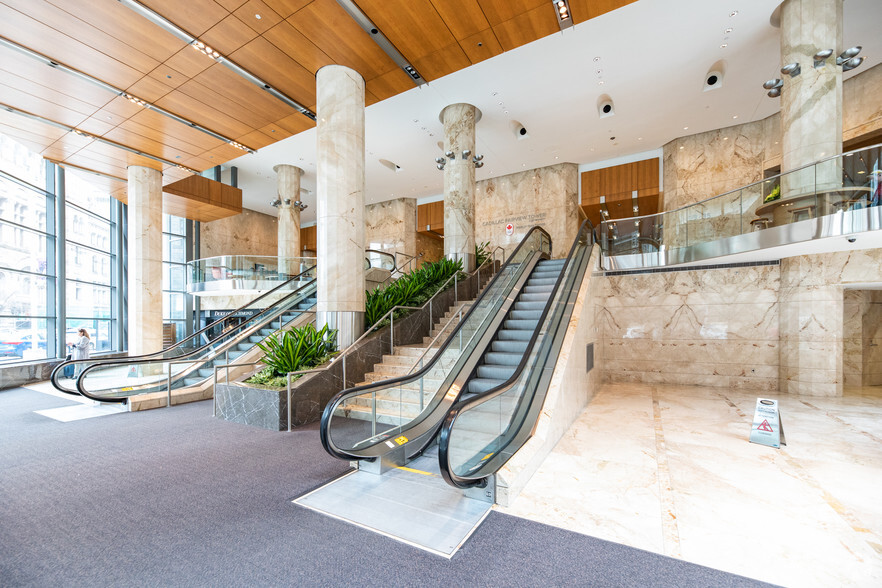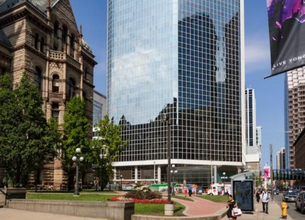
This feature is unavailable at the moment.
We apologize, but the feature you are trying to access is currently unavailable. We are aware of this issue and our team is working hard to resolve the matter.
Please check back in a few minutes. We apologize for the inconvenience.
- LoopNet Team
thank you

Your email has been sent!
20 Queen St W
Toronto, ON M5H 3R3
Cadillac Fairview Tower · Office Property For Rent


Highlights
- Public Transit
- Toronto PATH
- City Views
Property Overview
If you define amenities as shops, restaurants, transit, parking, services, events and the interesting places and spaces in the surrounding neighborhood, then Toronto Eaton Centre is simply in a class by itself. With more than 230 shops and restaurants within the Centre, 2 subway connections, streetcar stops at both ends, 2 parking garages and a surrounding neighborhood that includes Ryerson University; the Canon, Elgin and Winter Garden Theatres; Toronto City Hall and Dundas Square, Toronto Eaton Centre and its office properties are at the heart of a dynamic urban experience. Class A building - Main lobby connection to Toronto Eaton Centre with more than 230 shops and services and direct interior access to TTC subway. - Excellent parking availability of one stall per 3,500 square feet leased. - 15 high-speed elevators (3 elevators servicing the low rise and 9 elevators servicing the high rise). - 24-hour Service Centre. - In-house security staff available 24 hours a day. - 100 lb floor loading capacity. - Storage space is available. - HVAC system consists of fresh air fans, perimeter induction system and compartment fans on every floor. Upgraded in 2007. - Fresh air capacity meets or exceeds ASHRAE standards. - 24-hour per day manned security, video security monitoring and fully programmable encoded card access system. - Fibre optics services available from a variety of providers. - Typical floor plate area: 17,600 square feet (floors 6 - 36). - Typical floor plate area: 41,000 square feet (floors 2 - 5). - 3 freight elevators In 2013, this building was awarded LEED certification at the Gold level by the Canada Green Building Council. This building was awarded a BOMA TOBY Award in 2015. This building was awarded the BOMA 360 designation in Q1 2016. DESIGN TEAM Architect Zeidler Roberts partnership and Bregman& Hamann Electrical Consultant The E.C.E. Group Mechanical Consultant The E.C.E. Group Structural Consultant Carruthers & Wallace Ltd. PHYSICAL PROPERTIES Typical Floor Plate - Floors 2-5 average approximately 41,000 s.f. - Floors 6-36 average approximately 17,600 s.f. Ceiling System A 5'x5' grid system with suspended T-bar ceiling 24"x60" acoustic tiles and 12'x60" fluorescent fixtures. Direct Digital Control Fully computerized Barber Colman system allows for control of all major components of the HVAC system, providing flexibility in operation, adjustment of set points, stop, start and other functions all from a centralized location. The system monitors the entire Toronto Eaton Centre complex and allows for maximum tenant comfort and convenience. Electrical Under floor raceway and overhead zone conduit distribution system. Power distributed at 120/208 volts, 3 phase, 4 wires. Elevators Otis: 3 passenger elevators for low-rise floors (2-5), speed 300'/min. 6 passenger elevators for intermediate-rise floors (6-22), speed 700'/min. 6 passenger elevators for high-rise floors, speed 1000'/min. 1 freight elevators below grade to floor 6. Emergency Power Diesel generator with automatic power transfer to provide power to fire pump, emergency lighting, elevators and other critical building systems. Exterior Materials Reflective glass curtain wall. Double-glazed hermetically sealed window units. Fire Control System Automatic sprinklers throughout. Fire Standpipe with fire hose cabinets, fire extinguishers and fire department hose connections. Fire alarm system with heat and smoke detectors manual pull stations, and speakers for public address throughout. Central monitoring system. Smoke evacuation system. Floor Loading 75 lbs. per square foot live load, including partitions. H.V.A.C. Consists of a perimeter introduction system and a decentralized interior system. After hours HVAC charge is $40.00 (subject to change). condenser water system is available for tenant supplementary A/C unit. Interior Zone System The air filtered and cooled all year. Air distributed by air handling light fixtures. Loading Facilities Loading bays Receiving Level accept 65' tractor-trailers. Lighting System 347V fluorescent lighting with energy saving lamps and ballasts; computer controlled, 70 ft candles in open work areas. Perimeter Induction System - Services the area 12 ft from perimeter. - Summer: Designed to maintain 75 degrees Fahrenheit, 25% relative humidity. - Winter: Designed to maintain 72 degrees Fahrenheit, 25% relative humidity. 1 thermostat per 30 ft. of perimeter. Security System Security guard is on duty 24 hours a day, 7 days a week. Access to the building and the premises outside of normal business hours is by computer controlled security pass card only or by pre-arranged authorization only. Washrooms Male and Female per floor. Barrier free washrooms on floors 6 and 23. Window Covering Horizontal 1 1/2" Venetian blinds. Window Module 5 ft. BUILDING CONTROL CENTRE Located on the receiving level of the complex and has 6 full-time employees during normal business hours and 3 fulltime employees outside of normal business hours - 24 hours a day, 365 days per year. AMENITIES Direct connection to Queen Street Subways. Day Care Facility. Car wash service. Fitness Facility - preferred rates. Direct connection to the Toronto Eaton Centre, including 350 retail outlets and 50 fast food outlets. Preferred rate for conference facilities at Marriott Hotel. ON-SITE SHREDDING PROGRAM - Shredder Room has camera equipment and a time clock to trace material and hours of shredding - Operating hours are from 8:00 a.m. - 4:00 p.m. Monday to Friday - Provides secure paper disposal unit in tenant’s premises at no charge - Removal of paper from tenant’s premises can be scheduled or on call - The hourly rate for shredding paper on-site is $140 per hour or a minimum charge of $25 for less than 15 minutes. PARKING Approximately 860 stalls located in Yonge Parkade at a currently monthly rate of $285.00 per car per month plus GST. RECYCLING PROGRAM Each work station/ desk equipped with a blue box for all paper recycling. Each server is equipped with a special container for bottles and cans, which are removed nightly. All cardboard will be picked up on a nightly basis. NORMAL BUSINESS HOURS - Monday - Friday: 7:00 a.m. - 6:00 p.m. - Saturday: 8:00 a.m. - 1:00 p.m.
- 24 Hour Access
- Bus Route
- Controlled Access
- Day Care
- Fitness Centre
- Public Transport
- Security System
- Storage Space
- PATH
PROPERTY FACTS
Sustainability
Sustainability
LEED Certification Led by the Canada Green Building Council (CAGBC), the Leadership in Energy and Environmental Design (LEED) is a green building certification program focused on the design, construction, operation, and maintenance of green buildings, homes, and neighbourhoods, which aims to help building owners and operators be environmentally responsible and use resources efficiently. LEED certification is a globally recognized symbol of sustainability achievement and leadership. To achieve LEED certification, a project earns points by adhering to prerequisites and credits that address carbon, energy, water, waste, transportation, materials, health and indoor environmental quality. Projects go through a verification and review process and are awarded points that correspond to a level of LEED certification: Platinum (80+ points) Gold (60-79 points) Silver (50-59 points) Certified (40-49 points)


