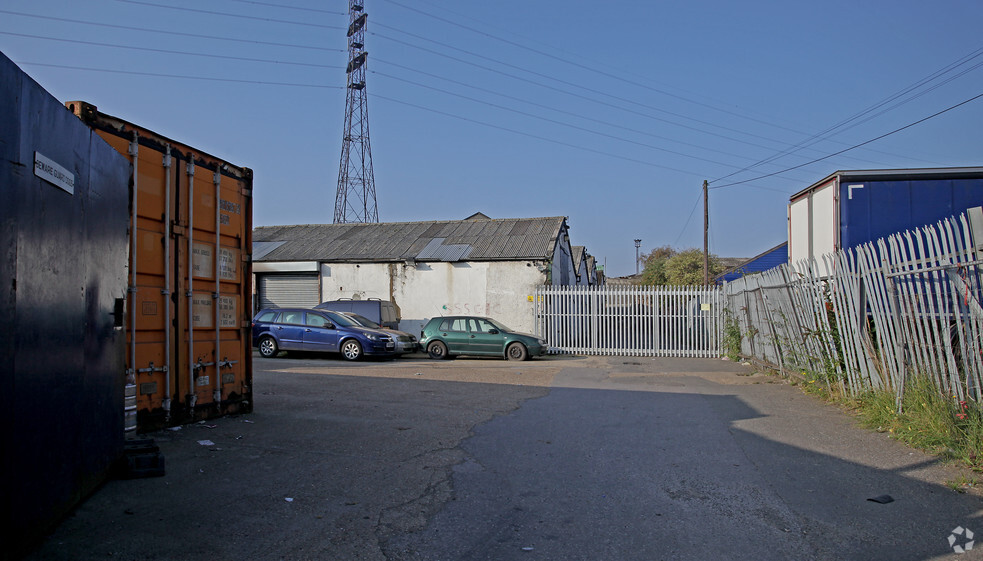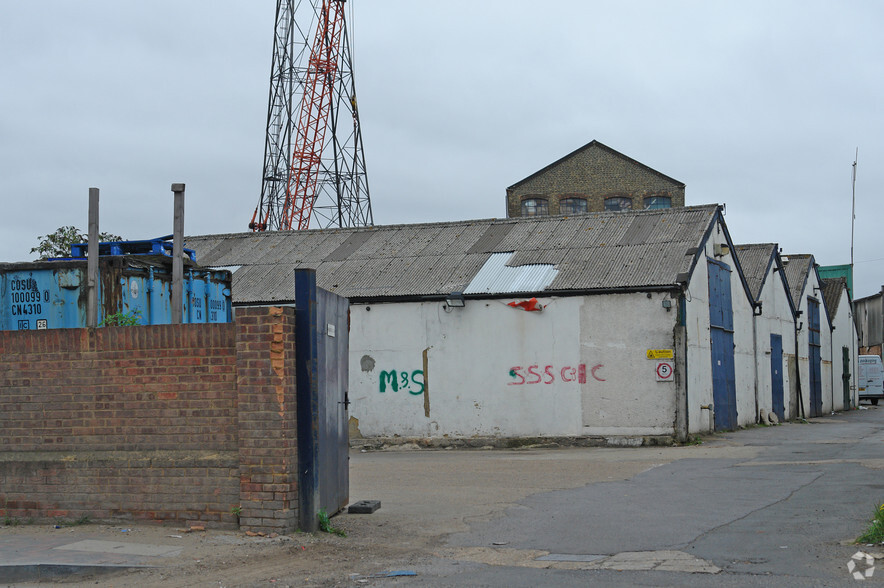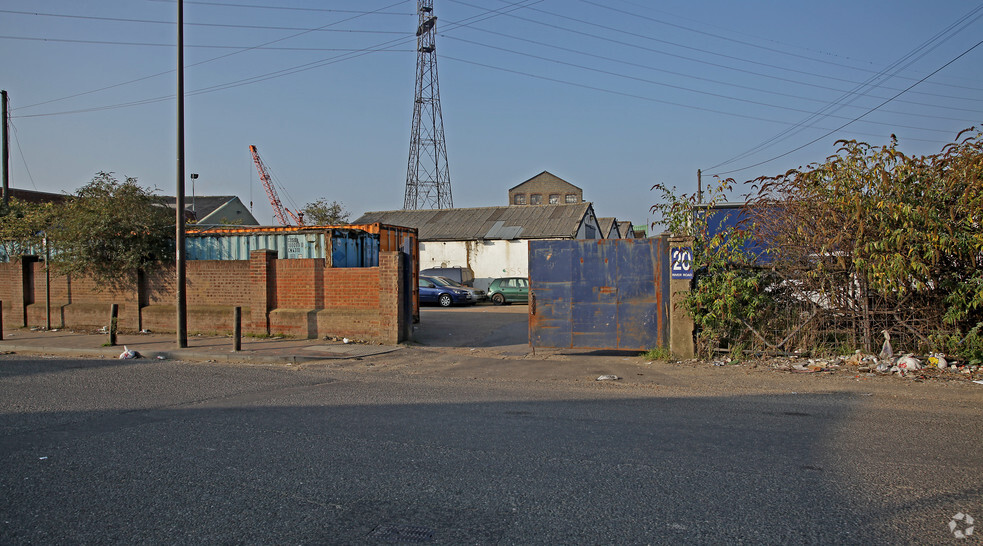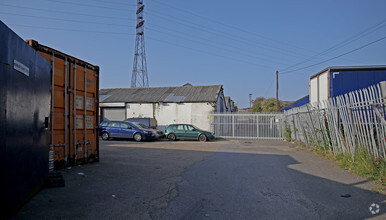
This feature is unavailable at the moment.
We apologize, but the feature you are trying to access is currently unavailable. We are aware of this issue and our team is working hard to resolve the matter.
Please check back in a few minutes. We apologize for the inconvenience.
- LoopNet Team
thank you

Your email has been sent!
20 River Rd
7,813 SF of Industrial Space Available in Barking IG11 0DG



Highlights
- 3-Phase power
- Open plan accommodation
- 2 electric roller shutter doors
Features
all available space(1)
Display Rent as
- Space
- Size
- Term
- Rent
- Space Use
- Condition
- Available
The property is available on a leasehold basis by way of a new full repairing and insuring lease on terms to be agreed. Rent- On application.
- Use Class: B2
- Minimum height of 5m
- Modern unit
- Good quality office accommodation
| Space | Size | Term | Rent | Space Use | Condition | Available |
| Ground - Unit A Rear Of 20 | 7,813 SF | Negotiable | Upon Application Upon Application Upon Application Upon Application Upon Application Upon Application | Industrial | Shell Space | Now |
Ground - Unit A Rear Of 20
| Size |
| 7,813 SF |
| Term |
| Negotiable |
| Rent |
| Upon Application Upon Application Upon Application Upon Application Upon Application Upon Application |
| Space Use |
| Industrial |
| Condition |
| Shell Space |
| Available |
| Now |
Ground - Unit A Rear Of 20
| Size | 7,813 SF |
| Term | Negotiable |
| Rent | Upon Application |
| Space Use | Industrial |
| Condition | Shell Space |
| Available | Now |
The property is available on a leasehold basis by way of a new full repairing and insuring lease on terms to be agreed. Rent- On application.
- Use Class: B2
- Modern unit
- Minimum height of 5m
- Good quality office accommodation
Property Overview
End of terrace industrial unit comprising open plan accommodation. The unit provides good specification being of steel portal frame construction and providing a minimum eaves height of 5m rising to an apex of 7.35m in the main warehouse with a minimum eaves height of 5m rising to an apex of 6.2m in the north eastern flank. Access is via two electric roller shutter doors, situated towards the front of the unit and another to the side, as well as personnel access through the front. The unit benefits from a mezzanine which is currently configured to provide good quality office accommodation with suspended ceilings and painted walls. The unit also benefits from WCs on the ground floor as well as at mezzanine level.
Warehouse FACILITY FACTS
Presented by

20 River Rd
Hmm, there seems to have been an error sending your message. Please try again.
Thanks! Your message was sent.




