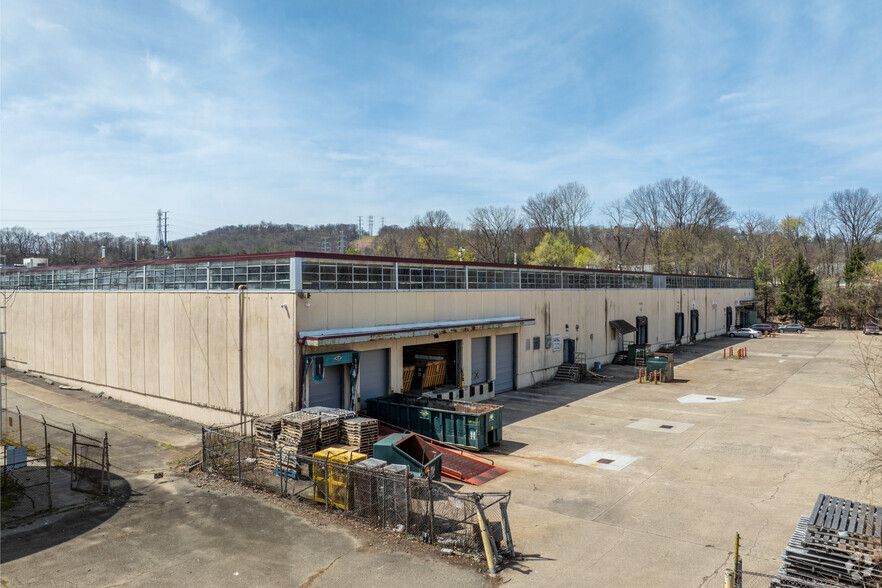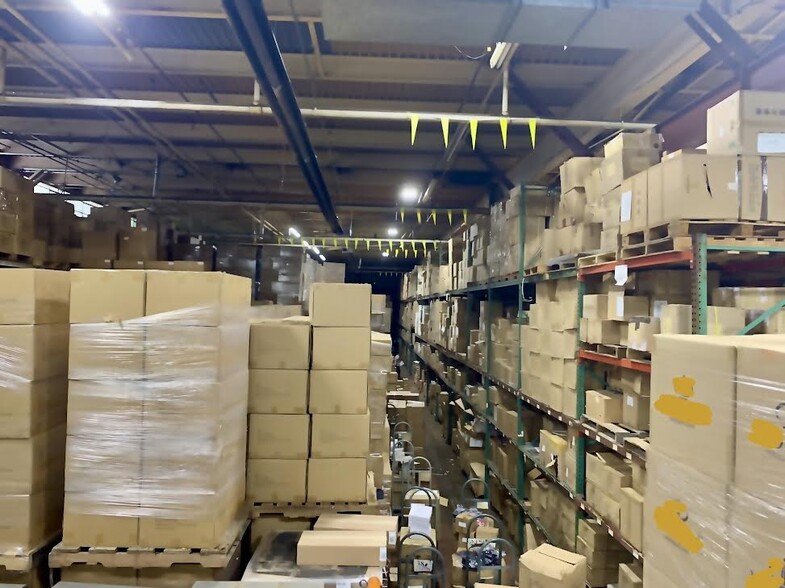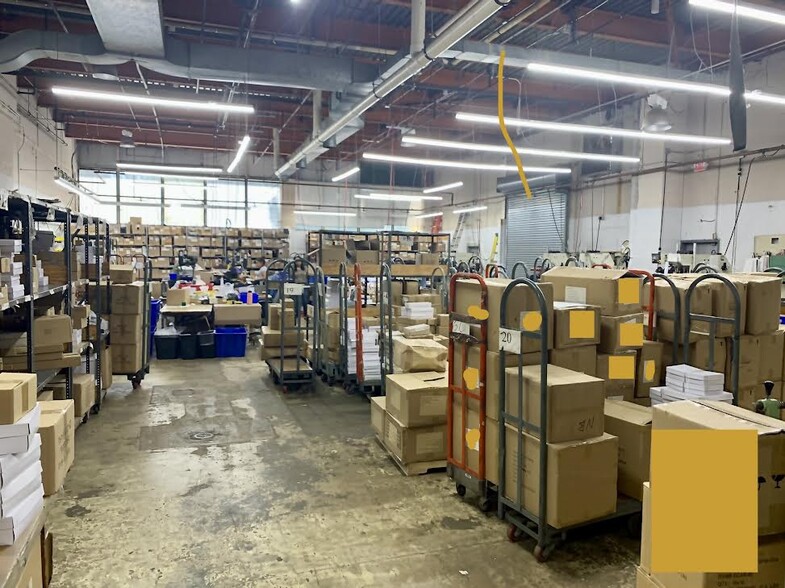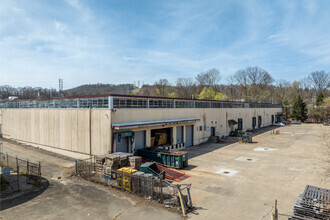
This feature is unavailable at the moment.
We apologize, but the feature you are trying to access is currently unavailable. We are aware of this issue and our team is working hard to resolve the matter.
Please check back in a few minutes. We apologize for the inconvenience.
- LoopNet Team
thank you

Your email has been sent!
20 Sand Park Rd
6,155 - 149,000 SF of Space Available in Cedar Grove, NJ 07009



Features
all available spaces(3)
Display Rent as
- Space
- Size
- Term
- Rent
- Space Use
- Condition
- Available
Consists of about 16,000sf of office space, 6,155sf of that office space is used for storage with loading directly from the warehouse. 3,465sf space of 14' clear space currently used as the manufacturing space with a 12' drive-in + Common area/entrance vestibule 2 large bathrooms. 1 additional drive-in and 7 loading docs. Plenty of employee parking and green outdoors space for employees.
- Lease rate does not include utilities, property expenses or building services
- 2 Level Access Doors
- 6 Loading Docks
- Includes 10,000 SF of dedicated office space
- Space is in Excellent Condition
3,465sf space of 14' clear space currently used as the manufacturing space with a 12' drive-in + 6,155sf used as storage but can also be used as office space + 1,400sf of office space between 6 offices + Common area/entrance vestibule 2 large bathrooms. 1 drive-in and 4 loading docs. Plenty of employee parking and green outdoors space for employees.
- Lease rate does not include utilities, property expenses or building services
- 4 Loading Docks
- 1 Level Access Door
- Lease rate does not include utilities, property expenses or building services
- Fits 16 - 128 People
- Mostly Open Floor Plan Layout
| Space | Size | Term | Rent | Space Use | Condition | Available |
| 1st Floor | 100,000 SF | Negotiable | £11.74 /SF/PA £0.98 /SF/MO £126.33 /m²/PA £10.53 /m²/MO £1,173,675 /PA £97,806 /MO | Industrial | - | Now |
| 1st Floor | 18,225-33,000 SF | Negotiable | £11.74 /SF/PA £0.98 /SF/MO £126.33 /m²/PA £10.53 /m²/MO £387,313 /PA £32,276 /MO | Industrial | - | Now |
| 1st Floor | 6,155-16,000 SF | Negotiable | £10.17 /SF/PA £0.85 /SF/MO £109.49 /m²/PA £9.12 /m²/MO £162,750 /PA £13,562 /MO | Office | - | Now |
1st Floor
| Size |
| 100,000 SF |
| Term |
| Negotiable |
| Rent |
| £11.74 /SF/PA £0.98 /SF/MO £126.33 /m²/PA £10.53 /m²/MO £1,173,675 /PA £97,806 /MO |
| Space Use |
| Industrial |
| Condition |
| - |
| Available |
| Now |
1st Floor
| Size |
| 18,225-33,000 SF |
| Term |
| Negotiable |
| Rent |
| £11.74 /SF/PA £0.98 /SF/MO £126.33 /m²/PA £10.53 /m²/MO £387,313 /PA £32,276 /MO |
| Space Use |
| Industrial |
| Condition |
| - |
| Available |
| Now |
1st Floor
| Size |
| 6,155-16,000 SF |
| Term |
| Negotiable |
| Rent |
| £10.17 /SF/PA £0.85 /SF/MO £109.49 /m²/PA £9.12 /m²/MO £162,750 /PA £13,562 /MO |
| Space Use |
| Office |
| Condition |
| - |
| Available |
| Now |
1st Floor
| Size | 100,000 SF |
| Term | Negotiable |
| Rent | £11.74 /SF/PA |
| Space Use | Industrial |
| Condition | - |
| Available | Now |
Consists of about 16,000sf of office space, 6,155sf of that office space is used for storage with loading directly from the warehouse. 3,465sf space of 14' clear space currently used as the manufacturing space with a 12' drive-in + Common area/entrance vestibule 2 large bathrooms. 1 additional drive-in and 7 loading docs. Plenty of employee parking and green outdoors space for employees.
- Lease rate does not include utilities, property expenses or building services
- Includes 10,000 SF of dedicated office space
- 2 Level Access Doors
- Space is in Excellent Condition
- 6 Loading Docks
1st Floor
| Size | 18,225-33,000 SF |
| Term | Negotiable |
| Rent | £11.74 /SF/PA |
| Space Use | Industrial |
| Condition | - |
| Available | Now |
3,465sf space of 14' clear space currently used as the manufacturing space with a 12' drive-in + 6,155sf used as storage but can also be used as office space + 1,400sf of office space between 6 offices + Common area/entrance vestibule 2 large bathrooms. 1 drive-in and 4 loading docs. Plenty of employee parking and green outdoors space for employees.
- Lease rate does not include utilities, property expenses or building services
- 1 Level Access Door
- 4 Loading Docks
1st Floor
| Size | 6,155-16,000 SF |
| Term | Negotiable |
| Rent | £10.17 /SF/PA |
| Space Use | Office |
| Condition | - |
| Available | Now |
- Lease rate does not include utilities, property expenses or building services
- Mostly Open Floor Plan Layout
- Fits 16 - 128 People
Property Overview
Conveniently located industrial warehouse with warehousing, storage and office space. Plenty of employee parking and green outdoors space for employees. Potential to add an additional
Warehouse FACILITY FACTS
Presented by

20 Sand Park Rd
Hmm, there seems to have been an error sending your message. Please try again.
Thanks! Your message was sent.



