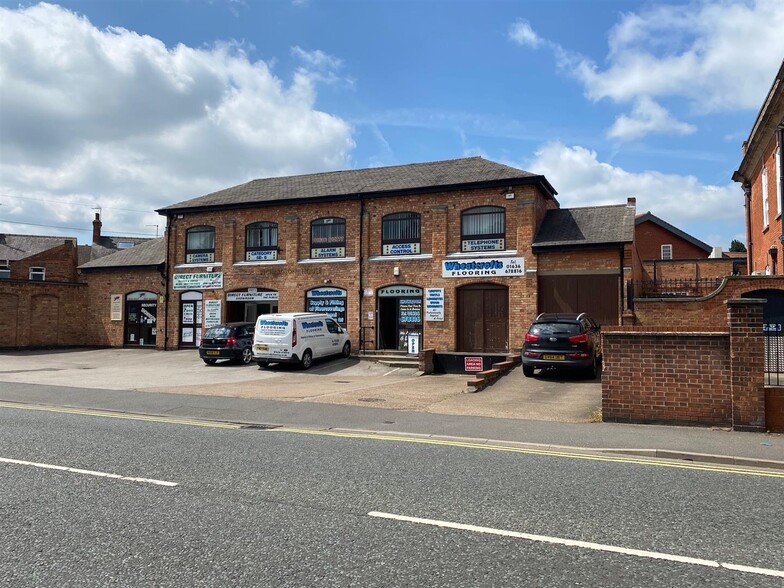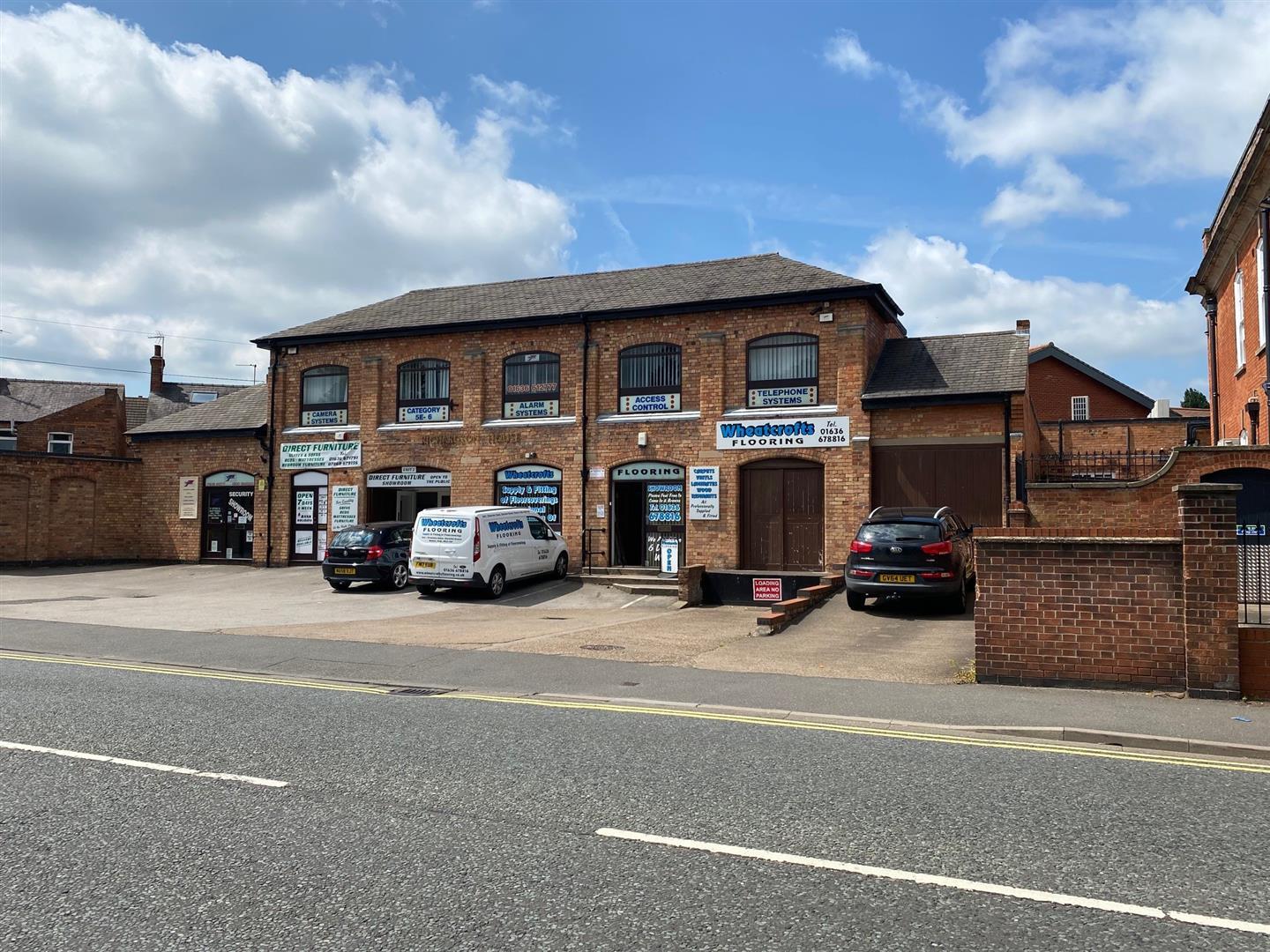Richardson House 20 Sherwood Ave 1,950 - 3,900 SF of Light Industrial Space Available in Newark NG24 1QF

HIGHLIGHTS
- Prominent Street Frontage
- Vehicular Access and Forecourt Parking
- Warehouse, Office, Retail and Storage Space
FEATURES
ALL AVAILABLE SPACES(2)
Display Rent as
- SPACE
- SIZE
- TERM
- RENT
- SPACE USE
- CONDITION
- AVAILABLE
A retail warehouse providing a gross internal area of 364 sq.m (3900 sq.ft) approximately with loading bays, office accommodation, retail and storage space. The property is offered To Let on lease (term of years to be agreed) at a rent of £15,000 per annum
- Use Class: B2
- 2 Level Access Doors
- Energy Performance Rating - B
- Prominent Street Frontage
- Vehicular Access and Forecourt Parking
- Can be combined with additional space(s) for up to 3,900 SF of adjacent space
- Kitchen
- Common Parts WC Facilities
- Warehouse, Office, Retail and Storage Space
A retail warehouse providing a gross internal area of 364 sq.m (3900 sq.ft) approximately with loading bays, office accommodation, retail and storage space. The property is offered To Let on lease (term of years to be agreed) at a rent of £18,000 per annum
- Use Class: B2
- 2 Level Access Doors
- Energy Performance Rating - B
- Prominent Street Frontage
- Vehicular Access and Forecourt Parking
- Can be combined with additional space(s) for up to 3,900 SF of adjacent space
- Kitchen
- Common Parts WC Facilities
- Warehouse, Office, Retail and Storage Space
| Space | Size | Term | Rent | Space Use | Condition | Available |
| Ground - 1 | 1,950 SF | Negotiable | £3.85 /SF/PA | Light Industrial | Partial Build-Out | Now |
| 1st Floor - 1 | 1,950 SF | Negotiable | £3.85 /SF/PA | Light Industrial | Partial Build-Out | Now |
Ground - 1
| Size |
| 1,950 SF |
| Term |
| Negotiable |
| Rent |
| £3.85 /SF/PA |
| Space Use |
| Light Industrial |
| Condition |
| Partial Build-Out |
| Available |
| Now |
1st Floor - 1
| Size |
| 1,950 SF |
| Term |
| Negotiable |
| Rent |
| £3.85 /SF/PA |
| Space Use |
| Light Industrial |
| Condition |
| Partial Build-Out |
| Available |
| Now |
PROPERTY OVERVIEW
The property, with off street frontage parking, is situated on a busy arterial road within the main built area of Newark town centre. The accommodation provides front entrance, office, sales area, warehousing/store. Outside there is a loading bay with parking and two parking spaces.











