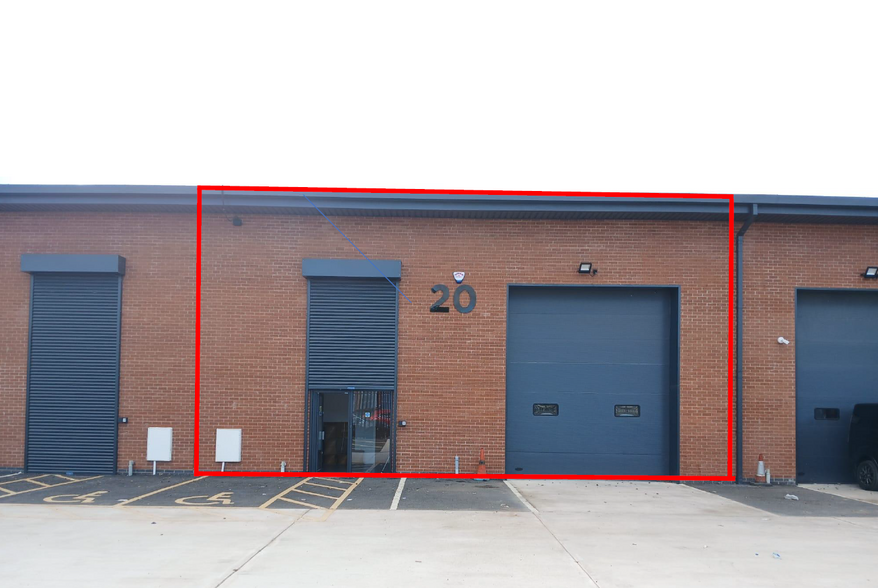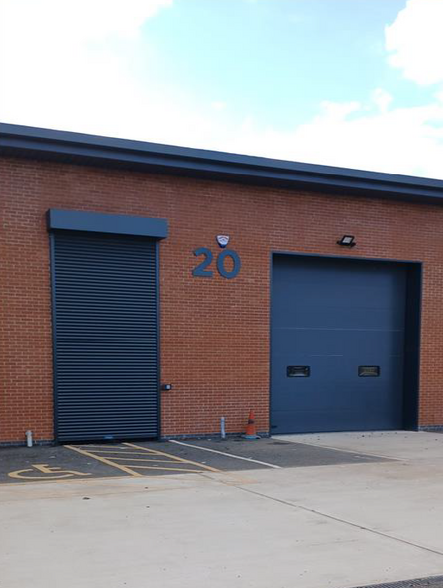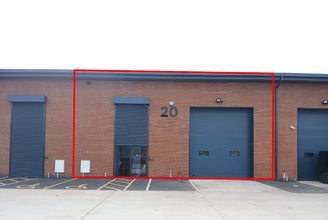
This feature is unavailable at the moment.
We apologize, but the feature you are trying to access is currently unavailable. We are aware of this issue and our team is working hard to resolve the matter.
Please check back in a few minutes. We apologize for the inconvenience.
- LoopNet Team
thank you

Your email has been sent!
20 Tithe St
3,877 SF of Industrial Space Available in Leicester LE5 4PB


Highlights
- Strong Local Labour Area
- Easy access to city centre
- Brand New Light Industrial Unit
Features
all available space(1)
Display Rent as
- Space
- Size
- Term
- Rent
- Space Use
- Condition
- Available
The 2 spaces in this building must be leased together, for a total size of 3,877 SF (Contiguous Area):
Internally, the premises has been laid out to provide an entrance lobby which leads to a clear and unencumbered warehouse together with kitchenette and wc facilities at ground level. The eaves height is circa 6m. There is also a staircase in the entrance lobby leading up to the mezzanine. The premises benefits from an air source heat pump which provides heating throughout the ground floor and mezzanine, pv solar panels which provide electricity (three phase), and is lit by way of LED lighting. Externally, the premises has the benefit of a large securely fenced forecourt accesses via an electric gate, which provides exceptional loading and car parking facilities
- Use Class: B8
- Space is in Excellent Condition
- Secure Storage
- Private Restrooms
- Yard
- Air Source Heat Pump & PV Solar Panels
- Electrically Operated Roller Shutter, LED Lighting
- 1 Level Access Door
- Kitchen
- Automatic Blinds
- Energy Performance Rating - A
- Professional Lease
- Three Phase Power, Securely Fenced and Gated Site
| Space | Size | Term | Rent | Space Use | Condition | Available |
| Ground - 20, Mezzanine - 20 | 3,877 SF | Negotiable | £10.31 /SF/PA £0.86 /SF/MO £110.98 /m²/PA £9.25 /m²/MO £39,972 /PA £3,331 /MO | Industrial | Partial Build-Out | Now |
Ground - 20, Mezzanine - 20
The 2 spaces in this building must be leased together, for a total size of 3,877 SF (Contiguous Area):
| Size |
|
Ground - 20 - 2,392 SF
Mezzanine - 20 - 1,485 SF
|
| Term |
| Negotiable |
| Rent |
| £10.31 /SF/PA £0.86 /SF/MO £110.98 /m²/PA £9.25 /m²/MO £39,972 /PA £3,331 /MO |
| Space Use |
| Industrial |
| Condition |
| Partial Build-Out |
| Available |
| Now |
Ground - 20, Mezzanine - 20
| Size |
Ground - 20 - 2,392 SF
Mezzanine - 20 - 1,485 SF
|
| Term | Negotiable |
| Rent | £10.31 /SF/PA |
| Space Use | Industrial |
| Condition | Partial Build-Out |
| Available | Now |
Internally, the premises has been laid out to provide an entrance lobby which leads to a clear and unencumbered warehouse together with kitchenette and wc facilities at ground level. The eaves height is circa 6m. There is also a staircase in the entrance lobby leading up to the mezzanine. The premises benefits from an air source heat pump which provides heating throughout the ground floor and mezzanine, pv solar panels which provide electricity (three phase), and is lit by way of LED lighting. Externally, the premises has the benefit of a large securely fenced forecourt accesses via an electric gate, which provides exceptional loading and car parking facilities
- Use Class: B8
- 1 Level Access Door
- Space is in Excellent Condition
- Kitchen
- Secure Storage
- Automatic Blinds
- Private Restrooms
- Energy Performance Rating - A
- Yard
- Professional Lease
- Air Source Heat Pump & PV Solar Panels
- Three Phase Power, Securely Fenced and Gated Site
- Electrically Operated Roller Shutter, LED Lighting
Property Overview
The premises comprises a brand new single storey industrial building of steel portal frame construction with cavity wall brick elevations beneath a dual pitched roof covered in insulated profile steel cladding. The front elevation comprises a glazed double access entrance door which incorporates an electrically operated security roller shutter whilst there is also an electrically operated loading roller shutter. The premises are situated within a brand new industrial complex of three units, located on the west side of Tithe Street in Leicester, off Green Lane Road. The city centre is some 2 miles to the west, easily accessible via the inner ring road system whilst the main A47 trunk road provides excellent transport links via the outer ring road system which further connects to the motorway networks J21 of the M1/M69 and J22 of the M1.
Industrial FACILITY FACTS
Presented by

20 Tithe St
Hmm, there seems to have been an error sending your message. Please try again.
Thanks! Your message was sent.




