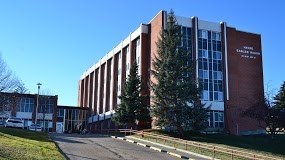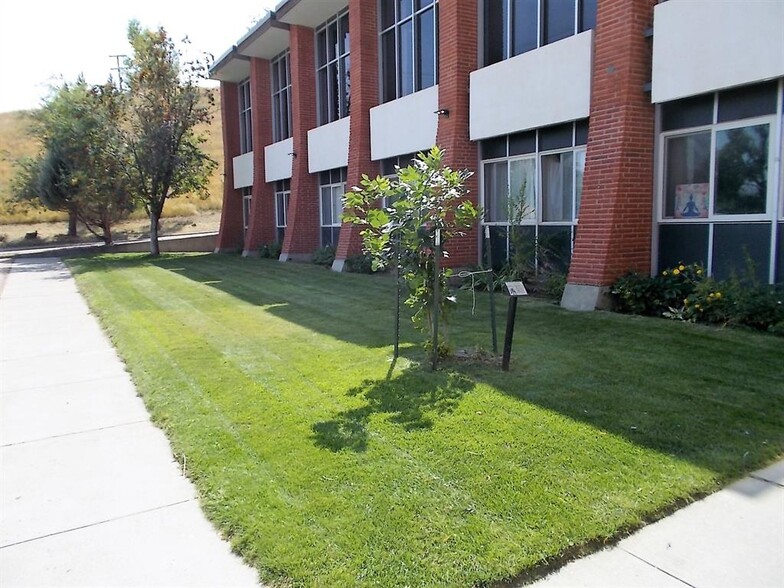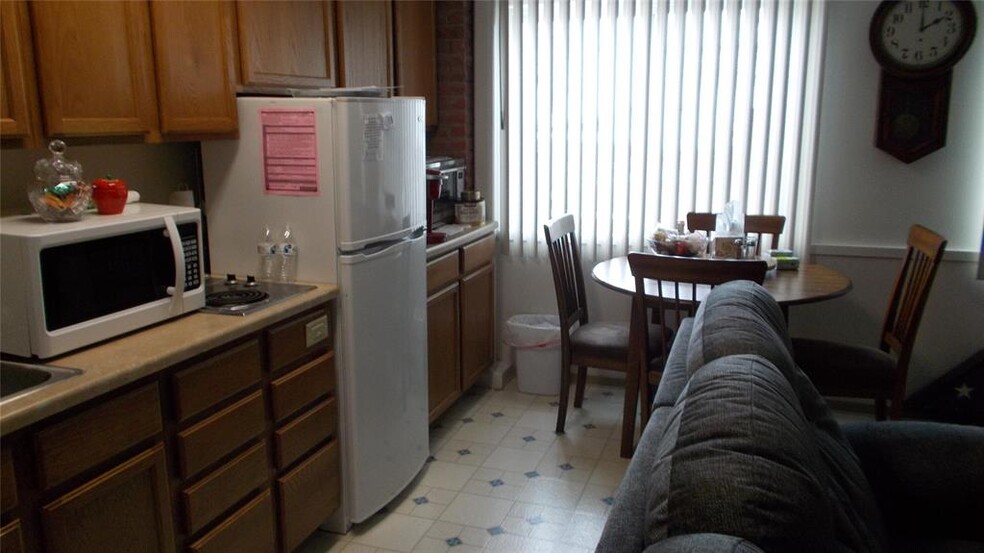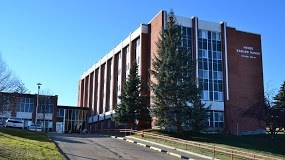
Eagles Manor | 20 W 3rd St
This feature is unavailable at the moment.
We apologize, but the feature you are trying to access is currently unavailable. We are aware of this issue and our team is working hard to resolve the matter.
Please check back in a few minutes. We apologize for the inconvenience.
- LoopNet Team
thank you

Your email has been sent!
Eagles Manor 20 W 3rd St
88 Unit Block of Flats £1,758,504 (£19,983/Unit) Havre, MT 59501



Investment Highlights
- 88 units, offering a mix of studio, 1 bedroom and deluxe apartments.
- 40 of the units are HUD-approved.
- On the second floor, the 3,950 sq ft cafeteria provides daily meals.
- All units have a bathroom and kitchen area with electric cooktop, sink, refrigerator, hot water heat and central air conditioning.
- Each floor is accessed by an elevator and features a lounge area for the residents' use.
- The structure is a 5 story, 58,000+/- sq ft brick building constructed on 3 acres which includes a courtyard with landscaped lawn, trees, and flowers.
Executive Summary
Located in Havre, Montana, Eagle Manor is operated as an assisted living facility that is comprised of 88 units, offering a mix of studio, 1 bedroom and deluxe apartments. All units have a bathroom and kitchen area with electric cooktop, sink, refrigerator, hot water heat and central air conditioning. 40 of the units are HUD-approved. Each floor is accessed by an elevator and features a lounge area for the residents' use. On the second floor, the 3,950 sq ft cafeteria provides daily meals. The structure is a 5 story, 58,000+/- sq ft brick building constructed on 3 acres which includes a courtyard with landscaped lawn, trees, and flowers. Occupancy is 100% with a waiting list. Rents are below market and further stabilization can be implemented to enhance investment returns. The roof has been recently replaced and the hot water heating system has been upgraded. ALL FFE conveys to buyer.
Property Facts Under Contract
| Price | £1,758,504 | Apartment Style | High Rise |
| Price Per Unit | £19,983 | Building Class | B |
| Sale Type | Investment | Lot Size | 3.20 AC |
| Sale Conditions | REO Sale | Building Size | 58,060 SF |
| No. Units | 88 | Average Occupancy | 100% |
| Property Type | Residential | Number of Floors | 5 |
| Property Subtype | Apartment | Year Built | 1971 |
| Price | £1,758,504 |
| Price Per Unit | £19,983 |
| Sale Type | Investment |
| Sale Conditions | REO Sale |
| No. Units | 88 |
| Property Type | Residential |
| Property Subtype | Apartment |
| Apartment Style | High Rise |
| Building Class | B |
| Lot Size | 3.20 AC |
| Building Size | 58,060 SF |
| Average Occupancy | 100% |
| Number of Floors | 5 |
| Year Built | 1971 |
Amenities
- Smoke Detector
Unit Amenities
- Air Conditioning
- Heating
- Security System
- Kitchen
- Refrigerator
- Tub/Shower
- Carpet
- Yard
- Dining Room
- Handrails
- Wheelchair Accessible (Rooms)
Site Amenities
- Courtyard
- Lift
- Lounge
- Meal Service
1 of 1
PROPERTY TAXES
| Parcel Number | 12-4441-08-2-01-01-0000 | Improvements Assessment | £0 |
| Land Assessment | £0 | Total Assessment | £5,294,845 |
PROPERTY TAXES
Parcel Number
12-4441-08-2-01-01-0000
Land Assessment
£0
Improvements Assessment
£0
Total Assessment
£5,294,845
1 of 27
VIDEOS
3D TOUR
PHOTOS
STREET VIEW
STREET
MAP
1 of 1
Presented by

Eagles Manor | 20 W 3rd St
Already a member? Log In
Hmm, there seems to have been an error sending your message. Please try again.
Thanks! Your message was sent.


