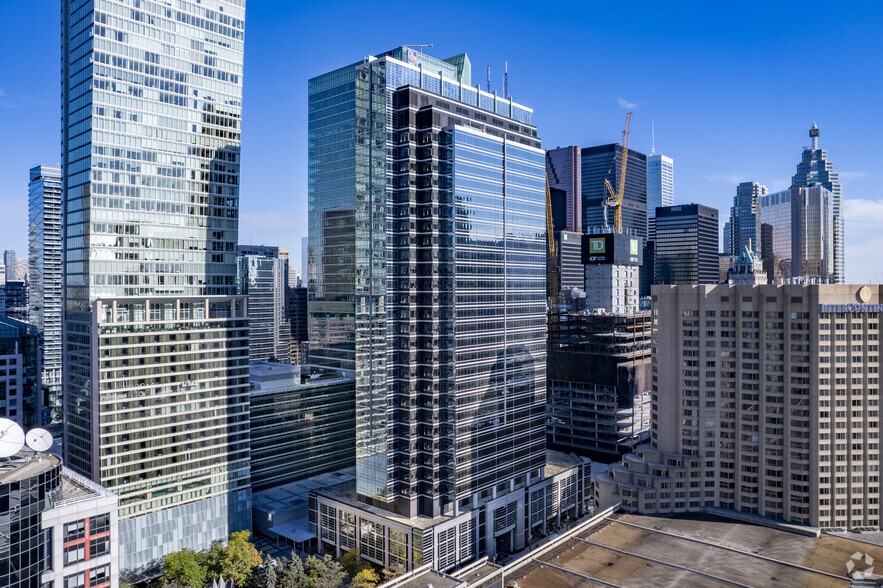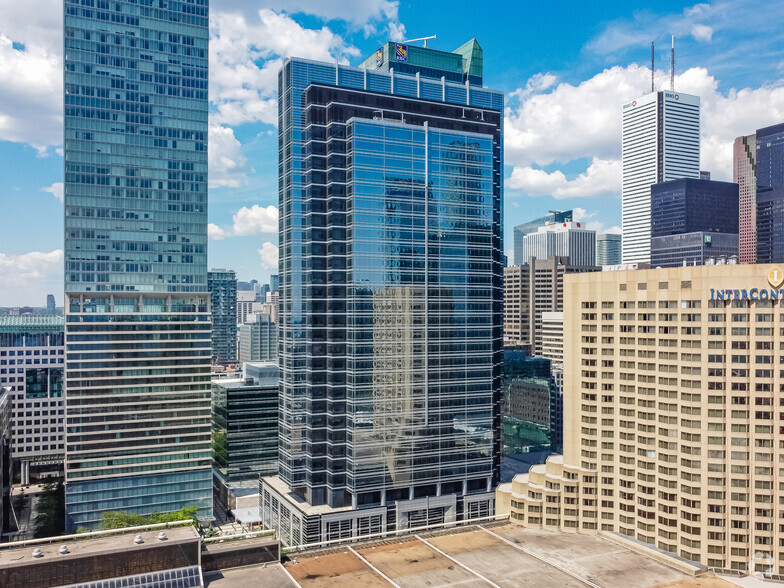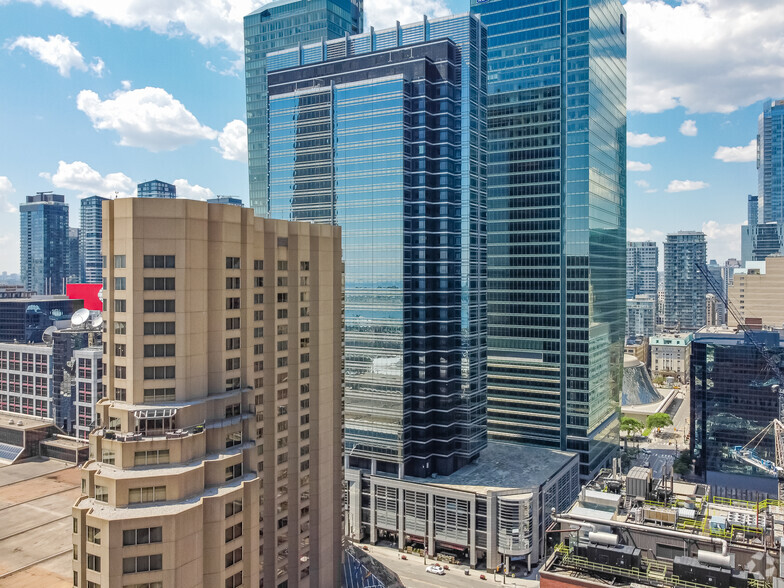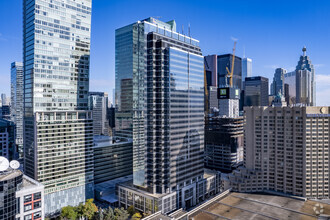
This feature is unavailable at the moment.
We apologize, but the feature you are trying to access is currently unavailable. We are aware of this issue and our team is working hard to resolve the matter.
Please check back in a few minutes. We apologize for the inconvenience.
- LoopNet Team
thank you

Your email has been sent!
Simcoe Place 200 Front St W
5,761 - 43,461 SF of 4-Star Office Space Available in Toronto, ON M5V 3K2



Sublease Highlights
- PATH Connected.
- Incredible city and lake views.
- Short walk to Union Station.
all available spaces(3)
Display Rent as
- Space
- Size
- Term
- Rent
- Space Use
- Condition
- Available
? Available immediately ? Open concept layout, with two large training or open concept rooms ? Newly installed leasehold improvements ? New furniture (can be included) ? Incredible city views
- Sublease space available from current tenant
- Open Floor Plan Layout
- Central Air and Heating
- Fully Built-Out as Standard Office
- 3 Private Offices
- Kitchen
Available immediately • Built-out space with 22 offices, 7 meeting rooms, kitchen and training area
- Sublease space available from current tenant
- Open Floor Plan Layout
- Central Air and Heating
- Partially Built-Out as Standard Office
- 3 Private Offices
- Kitchen
? Available immediately ? Built-out space with 7 offices, kitchen, 1 large open room and 2 smaller meeting rooms
- Sublease space available from current tenant
- Open Floor Plan Layout
- Central Air and Heating
- Fully Built-Out as Standard Office
- 3 Private Offices
- Kitchen
| Space | Size | Term | Rent | Space Use | Condition | Available |
| Ste 2700 | 12,500 SF | Nov 2026 | Upon Application Upon Application Upon Application Upon Application Upon Application Upon Application | Office | Full Build-Out | 30 Days |
| Ste 2800 | 25,200 SF | Nov 2026 | Upon Application Upon Application Upon Application Upon Application Upon Application Upon Application | Office | Partial Build-Out | 30 Days |
| 23rd Floor, Ste 2300 | 5,761 SF | Nov 2026 | Upon Application Upon Application Upon Application Upon Application Upon Application Upon Application | Office | Full Build-Out | 30 Days |
Ste 2700
| Size |
| 12,500 SF |
| Term |
| Nov 2026 |
| Rent |
| Upon Application Upon Application Upon Application Upon Application Upon Application Upon Application |
| Space Use |
| Office |
| Condition |
| Full Build-Out |
| Available |
| 30 Days |
Ste 2800
| Size |
| 25,200 SF |
| Term |
| Nov 2026 |
| Rent |
| Upon Application Upon Application Upon Application Upon Application Upon Application Upon Application |
| Space Use |
| Office |
| Condition |
| Partial Build-Out |
| Available |
| 30 Days |
23rd Floor, Ste 2300
| Size |
| 5,761 SF |
| Term |
| Nov 2026 |
| Rent |
| Upon Application Upon Application Upon Application Upon Application Upon Application Upon Application |
| Space Use |
| Office |
| Condition |
| Full Build-Out |
| Available |
| 30 Days |
Ste 2700
| Size | 12,500 SF |
| Term | Nov 2026 |
| Rent | Upon Application |
| Space Use | Office |
| Condition | Full Build-Out |
| Available | 30 Days |
? Available immediately ? Open concept layout, with two large training or open concept rooms ? Newly installed leasehold improvements ? New furniture (can be included) ? Incredible city views
- Sublease space available from current tenant
- Fully Built-Out as Standard Office
- Open Floor Plan Layout
- 3 Private Offices
- Central Air and Heating
- Kitchen
Ste 2800
| Size | 25,200 SF |
| Term | Nov 2026 |
| Rent | Upon Application |
| Space Use | Office |
| Condition | Partial Build-Out |
| Available | 30 Days |
Available immediately • Built-out space with 22 offices, 7 meeting rooms, kitchen and training area
- Sublease space available from current tenant
- Partially Built-Out as Standard Office
- Open Floor Plan Layout
- 3 Private Offices
- Central Air and Heating
- Kitchen
23rd Floor, Ste 2300
| Size | 5,761 SF |
| Term | Nov 2026 |
| Rent | Upon Application |
| Space Use | Office |
| Condition | Full Build-Out |
| Available | 30 Days |
? Available immediately ? Built-out space with 7 offices, kitchen, 1 large open room and 2 smaller meeting rooms
- Sublease space available from current tenant
- Fully Built-Out as Standard Office
- Open Floor Plan Layout
- 3 Private Offices
- Central Air and Heating
- Kitchen
Property Overview
Simcoe Place has the three things that most organizations place at the top of their list. Location, quality and real, measurable value. Designed by internationally acclaimed architect Carlos Ott, Simcoe Place stands prominently at the corner of Front and Simcoe Streets. This 30 story, 750,000 sq. ft. office complex is PATH connected and just a short walk to Union Station, Toronto-Dominion Centre, the Metro Convention Centre and the City's finest hotels and restaurants. No longer described as one block west, Simcoe Place is now at the centre of a diverse and expanding Toronto. Long considered one of Toronto's best kept secrets, word is beginning to spread that Simcoe Place is the office complex that literally has it all.
- Bus Route
- Controlled Access
- Commuter Rail
- Concierge
- Fitness Centre
- Food Court
- Public Transport
- Restaurant
- Security System
- PATH
- Bicycle Storage
- Air Conditioning
- On-Site Security Staff
PROPERTY FACTS
SELECT TENANTS
- Floor
- Tenant Name
- 27th
- Berkshire Hathaway Inc.
- 23rd
- Council Of Academic Hospitals Of Ontario
- 1st
- Downtown Montessori Daycare
- 25th
- Quadravest Capital Management
- 30th
- Queen's School of Business
- 23rd
- Roy O'Connor LLP
- 1st
- Scaddabush
- 25th
- The Change Foundation
- 29th
- Walt Disney Studios Home Entertainment
- Multiple
- wsib Ontario
Presented by

Simcoe Place | 200 Front St W
Hmm, there seems to have been an error sending your message. Please try again.
Thanks! Your message was sent.




