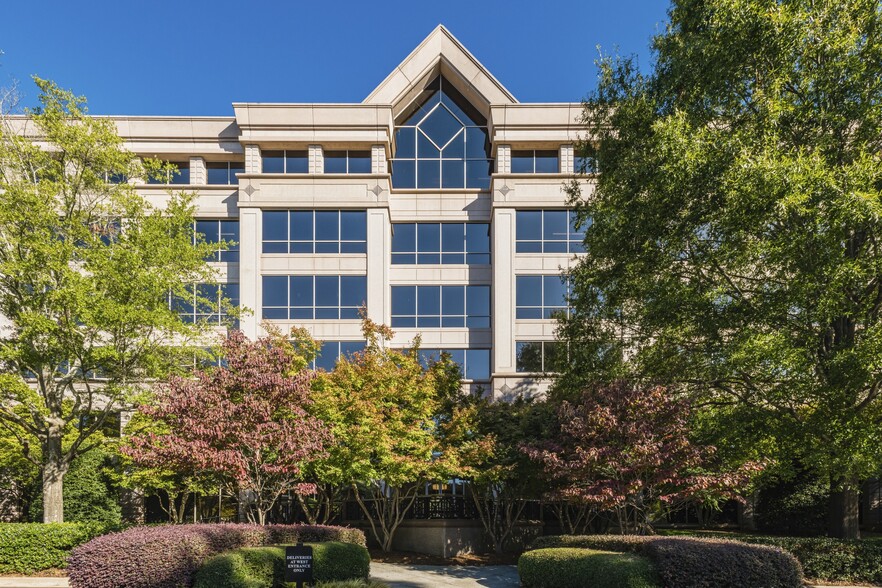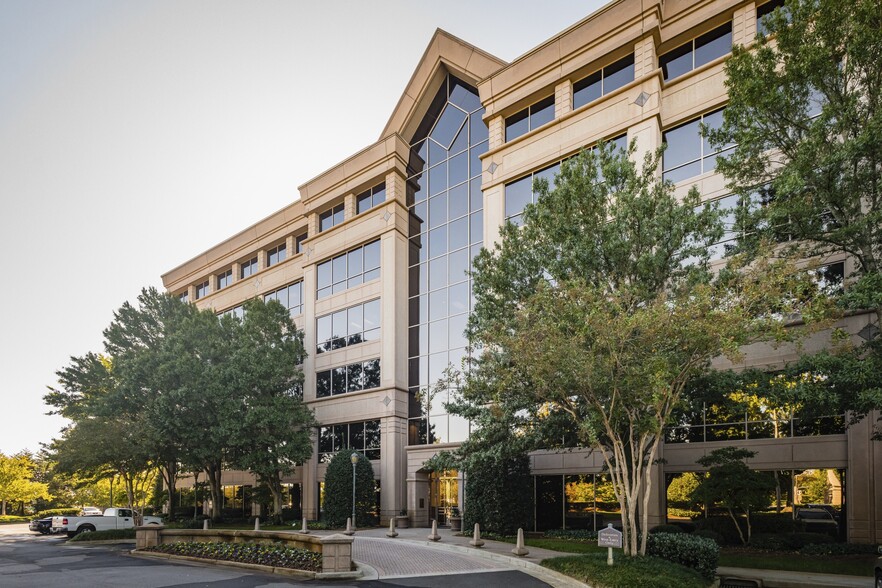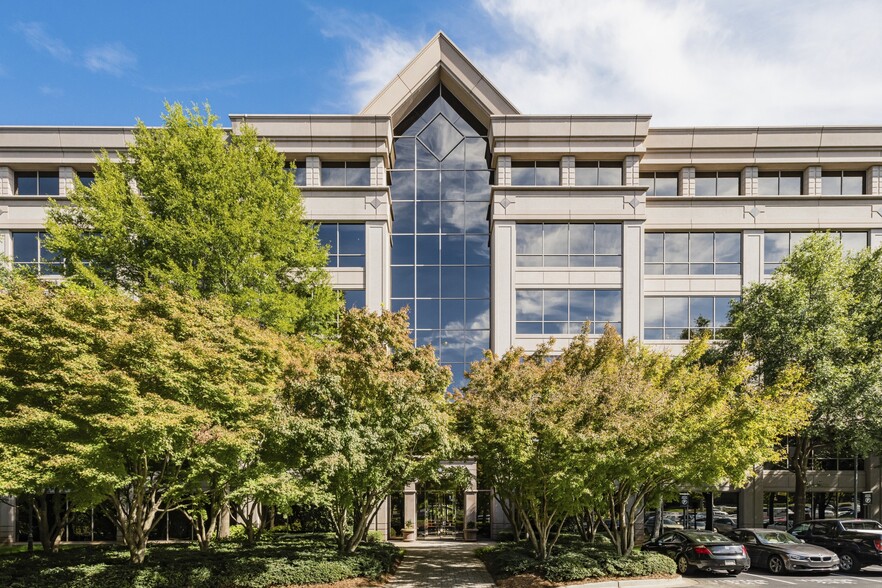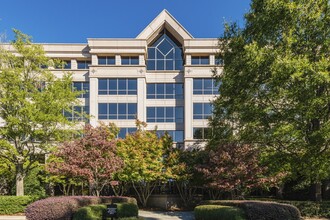
This feature is unavailable at the moment.
We apologize, but the feature you are trying to access is currently unavailable. We are aware of this issue and our team is working hard to resolve the matter.
Please check back in a few minutes. We apologize for the inconvenience.
- LoopNet Team
thank you

Your email has been sent!
Mansell Overlook Roswell, GA 30076
1,556 - 231,526 SF of Office Space Available



Park Highlights
- Mansell Overlook is a distinguished, Class A office park ideally positioned in North Fulton’s most heavily developed corridor within the submarket.
- Amenity-rich space with an on-site property management office, engineering team, health club with showers and lockers, and EV charging stations.
- Optimally situated with ample parking and multiple points of ingress and egress at Mansell Rd, Mansell Ct East, Warsaw Rd, and Westside Pkwy.
- Enjoy a six-minute commute to the GA-120 E and GA-9 N interchange with easy access to numerous nearby hotels and top entertainment destinations.
- Conveniently located with direct access to North Fulton's best walking trails and in proximity to premium retailers, restaurants, and more.
- Efficiency is key as the office park is LEED Gold certified and Energy Star rated.
PARK FACTS
all available spaces(25)
Display Rent as
- Space
- Size
- Term
- Rent
- Space Use
- Condition
- Available
- Rate includes utilities, building services and property expenses
- Mostly Open Floor Plan Layout
- Fully Built-Out as Standard Office
- Rate includes utilities, building services and property expenses
- Mostly Open Floor Plan Layout
- Partially Built-Out as Standard Office
- Rate includes utilities, building services and property expenses
- Mostly Open Floor Plan Layout
- Partially Built-Out as Standard Office
- Rate includes utilities, building services and property expenses
- Rate includes utilities, building services and property expenses
- Mostly Open Floor Plan Layout
- Partially Built-Out as Standard Office
- Rate includes utilities, building services and property expenses
- Mostly Open Floor Plan Layout
- Partially Built-Out as Standard Office
- Rate includes utilities, building services and property expenses
- Mostly Open Floor Plan Layout
- Partially Built-Out as Standard Office
- Rate includes utilities, building services and property expenses
- Mostly Open Floor Plan Layout
- Partially Built-Out as Standard Office
- Rate includes utilities, building services and property expenses
- Mostly Open Floor Plan Layout
- Partially Built-Out as Standard Office
- Rate includes utilities, building services and property expenses
- Mostly Open Floor Plan Layout
- Partially Built-Out as Standard Office
- Rate includes utilities, building services and property expenses
- Mostly Open Floor Plan Layout
- Partially Built-Out as Standard Office
| Space | Size | Term | Rent | Space Use | Condition | Available |
| 1st Floor, Ste 109 | 2,943 SF | Negotiable | £21.30 /SF/PA £1.78 /SF/MO £229.30 /m²/PA £19.11 /m²/MO £62,695 /PA £5,225 /MO | Office | Full Build-Out | Now |
| 1st Floor, Ste 110 | 1,556 SF | Negotiable | £21.30 /SF/PA £1.78 /SF/MO £229.30 /m²/PA £19.11 /m²/MO £33,147 /PA £2,762 /MO | Office | Partial Build-Out | Now |
| 1st Floor, Ste 115 | 3,180 SF | Negotiable | £21.30 /SF/PA £1.78 /SF/MO £229.30 /m²/PA £19.11 /m²/MO £67,744 /PA £5,645 /MO | Office | Partial Build-Out | Now |
| 2nd Floor, Ste 200 | 15,155 SF | Negotiable | £21.30 /SF/PA £1.78 /SF/MO £229.30 /m²/PA £19.11 /m²/MO £322,847 /PA £26,904 /MO | Office | - | 01/04/2025 |
| 2nd Floor, Ste 225 | 7,539 SF | Negotiable | £21.30 /SF/PA £1.78 /SF/MO £229.30 /m²/PA £19.11 /m²/MO £160,603 /PA £13,384 /MO | Office | Partial Build-Out | Now |
| 2nd Floor, Ste 250 | 3,938 SF | Negotiable | £21.30 /SF/PA £1.78 /SF/MO £229.30 /m²/PA £19.11 /m²/MO £83,891 /PA £6,991 /MO | Office | Partial Build-Out | Now |
| 3rd Floor, Ste 325 | 5,379 SF | Negotiable | £21.30 /SF/PA £1.78 /SF/MO £229.30 /m²/PA £19.11 /m²/MO £114,589 /PA £9,549 /MO | Office | Partial Build-Out | 30 Days |
| 3rd Floor, Ste 340 | 2,205 SF | Negotiable | £21.30 /SF/PA £1.78 /SF/MO £229.30 /m²/PA £19.11 /m²/MO £46,973 /PA £3,914 /MO | Office | Partial Build-Out | Now |
| 4th Floor, Ste 430 | 2,972 SF | Negotiable | £21.30 /SF/PA £1.78 /SF/MO £229.30 /m²/PA £19.11 /m²/MO £63,313 /PA £5,276 /MO | Office | Partial Build-Out | Now |
| 4th Floor, Ste 450 | 10,099 SF | Negotiable | £21.30 /SF/PA £1.78 /SF/MO £229.30 /m²/PA £19.11 /m²/MO £215,139 /PA £17,928 /MO | Office | Partial Build-Out | 30 Days |
| 5th Floor, Ste 500 | 24,446 SF | Negotiable | £21.30 /SF/PA £1.78 /SF/MO £229.30 /m²/PA £19.11 /m²/MO £520,773 /PA £43,398 /MO | Office | Partial Build-Out | Now |
200 Mansell Ct E - 1st Floor - Ste 109
200 Mansell Ct E - 1st Floor - Ste 110
200 Mansell Ct E - 1st Floor - Ste 115
200 Mansell Ct E - 2nd Floor - Ste 200
200 Mansell Ct E - 2nd Floor - Ste 225
200 Mansell Ct E - 2nd Floor - Ste 250
200 Mansell Ct E - 3rd Floor - Ste 325
200 Mansell Ct E - 3rd Floor - Ste 340
200 Mansell Ct E - 4th Floor - Ste 430
200 Mansell Ct E - 4th Floor - Ste 450
200 Mansell Ct E - 5th Floor - Ste 500
- Space
- Size
- Term
- Rent
- Space Use
- Condition
- Available
- Rate includes utilities, building services and property expenses
- Mostly Open Floor Plan Layout
- Partially Built-Out as Standard Office
- Rate includes utilities, building services and property expenses
- Mostly Open Floor Plan Layout
- Partially Built-Out as Standard Office
- Rate includes utilities, building services and property expenses
- Mostly Open Floor Plan Layout
- Partially Built-Out as Standard Office
- Rate includes utilities, building services and property expenses
- Mostly Open Floor Plan Layout
- Partially Built-Out as Standard Office
- Can be combined with additional space(s) for up to 57,433 SF of adjacent space
- Rate includes utilities, building services and property expenses
- Mostly Open Floor Plan Layout
- Fully Built-Out as Standard Office
- Can be combined with additional space(s) for up to 57,433 SF of adjacent space
- Rate includes utilities, building services and property expenses
- Mostly Open Floor Plan Layout
- Partially Built-Out as Standard Office
- Can be combined with additional space(s) for up to 57,433 SF of adjacent space
- Rate includes utilities, building services and property expenses
- Mostly Open Floor Plan Layout
- Partially Built-Out as Standard Office
| Space | Size | Term | Rent | Space Use | Condition | Available |
| 1st Floor, Ste 115 | 3,652 SF | Negotiable | £21.30 /SF/PA £1.78 /SF/MO £229.30 /m²/PA £19.11 /m²/MO £77,799 /PA £6,483 /MO | Office | Partial Build-Out | Now |
| 1st Floor, Ste 125 | 2,442 SF | Negotiable | £21.30 /SF/PA £1.78 /SF/MO £229.30 /m²/PA £19.11 /m²/MO £52,022 /PA £4,335 /MO | Office | Partial Build-Out | Now |
| 2nd Floor, Ste 250 | 6,809 SF | Negotiable | £21.30 /SF/PA £1.78 /SF/MO £229.30 /m²/PA £19.11 /m²/MO £145,052 /PA £12,088 /MO | Office | Partial Build-Out | Now |
| 4th Floor, Ste 400 | 28,838 SF | Negotiable | £21.30 /SF/PA £1.78 /SF/MO £229.30 /m²/PA £19.11 /m²/MO £614,336 /PA £51,195 /MO | Office | Partial Build-Out | Now |
| 5th Floor, Ste 500 | 23,722 SF | Negotiable | £21.30 /SF/PA £1.78 /SF/MO £229.30 /m²/PA £19.11 /m²/MO £505,350 /PA £42,112 /MO | Office | Full Build-Out | Now |
| 5th Floor, Ste 550 | 4,873 SF | Negotiable | £21.30 /SF/PA £1.78 /SF/MO £229.30 /m²/PA £19.11 /m²/MO £103,810 /PA £8,651 /MO | Office | Partial Build-Out | Now |
| 6th Floor, Ste 610 | 6,316 SF | Negotiable | £21.30 /SF/PA £1.78 /SF/MO £229.30 /m²/PA £19.11 /m²/MO £134,550 /PA £11,212 /MO | Office | Partial Build-Out | Now |
100 Mansell Ct - 1st Floor - Ste 115
100 Mansell Ct - 1st Floor - Ste 125
100 Mansell Ct - 2nd Floor - Ste 250
100 Mansell Ct - 4th Floor - Ste 400
100 Mansell Ct - 5th Floor - Ste 500
100 Mansell Ct - 5th Floor - Ste 550
100 Mansell Ct - 6th Floor - Ste 610
- Space
- Size
- Term
- Rent
- Space Use
- Condition
- Available
- Rate includes utilities, building services and property expenses
- Mostly Open Floor Plan Layout
- Fully Built-Out as Standard Office
- Rate includes utilities, building services and property expenses
- Mostly Open Floor Plan Layout
- Partially Built-Out as Standard Office
- Rate includes utilities, building services and property expenses
- Mostly Open Floor Plan Layout
- Partially Built-Out as Standard Office
- Can be combined with additional space(s) for up to 20,008 SF of adjacent space
- Rate includes utilities, building services and property expenses
- Mostly Open Floor Plan Layout
- Partially Built-Out as Standard Office
- Can be combined with additional space(s) for up to 20,008 SF of adjacent space
| Space | Size | Term | Rent | Space Use | Condition | Available |
| 1st Floor, Ste 120 | 2,202 SF | Negotiable | £21.30 /SF/PA £1.78 /SF/MO £229.30 /m²/PA £19.11 /m²/MO £46,909 /PA £3,909 /MO | Office | Full Build-Out | Now |
| 1st Floor, Ste 140 | 6,121 SF | Negotiable | £21.30 /SF/PA £1.78 /SF/MO £229.30 /m²/PA £19.11 /m²/MO £130,396 /PA £10,866 /MO | Office | Partial Build-Out | Now |
| 6th Floor, Ste 600 | 9,208 SF | Negotiable | £21.30 /SF/PA £1.78 /SF/MO £229.30 /m²/PA £19.11 /m²/MO £196,158 /PA £16,347 /MO | Office | Partial Build-Out | Now |
| 6th Floor, Ste 650 | 10,800 SF | Negotiable | £21.30 /SF/PA £1.78 /SF/MO £229.30 /m²/PA £19.11 /m²/MO £230,072 /PA £19,173 /MO | Office | Partial Build-Out | Now |
500 Colonial Center Pky - 1st Floor - Ste 120
500 Colonial Center Pky - 1st Floor - Ste 140
500 Colonial Center Pky - 6th Floor - Ste 600
500 Colonial Center Pky - 6th Floor - Ste 650
- Space
- Size
- Term
- Rent
- Space Use
- Condition
- Available
- Rate includes utilities, building services and property expenses
- Rate includes utilities, building services and property expenses
- Mostly Open Floor Plan Layout
- Partially Built-Out as Standard Office
- Rate includes utilities, building services and property expenses
- Mostly Open Floor Plan Layout
- Partially Built-Out as Standard Office
| Space | Size | Term | Rent | Space Use | Condition | Available |
| 2nd Floor, Ste 250 | 11,847 SF | Negotiable | £21.30 /SF/PA £1.78 /SF/MO £229.30 /m²/PA £19.11 /m²/MO £252,377 /PA £21,031 /MO | Office | - | Now |
| 3rd Floor, Ste 325 | 6,476 SF | Negotiable | £21.30 /SF/PA £1.78 /SF/MO £229.30 /m²/PA £19.11 /m²/MO £137,958 /PA £11,497 /MO | Office | Partial Build-Out | Now |
| 4th Floor, Ste 400 | 28,808 SF | Negotiable | £21.30 /SF/PA £1.78 /SF/MO £229.30 /m²/PA £19.11 /m²/MO £613,697 /PA £51,141 /MO | Office | Partial Build-Out | Now |
300 Colonial Center Pky - 2nd Floor - Ste 250
300 Colonial Center Pky - 3rd Floor - Ste 325
300 Colonial Center Pky - 4th Floor - Ste 400
200 Mansell Ct E - 1st Floor - Ste 109
| Size | 2,943 SF |
| Term | Negotiable |
| Rent | £21.30 /SF/PA |
| Space Use | Office |
| Condition | Full Build-Out |
| Available | Now |
- Rate includes utilities, building services and property expenses
- Fully Built-Out as Standard Office
- Mostly Open Floor Plan Layout
200 Mansell Ct E - 1st Floor - Ste 110
| Size | 1,556 SF |
| Term | Negotiable |
| Rent | £21.30 /SF/PA |
| Space Use | Office |
| Condition | Partial Build-Out |
| Available | Now |
- Rate includes utilities, building services and property expenses
- Partially Built-Out as Standard Office
- Mostly Open Floor Plan Layout
200 Mansell Ct E - 1st Floor - Ste 115
| Size | 3,180 SF |
| Term | Negotiable |
| Rent | £21.30 /SF/PA |
| Space Use | Office |
| Condition | Partial Build-Out |
| Available | Now |
- Rate includes utilities, building services and property expenses
- Partially Built-Out as Standard Office
- Mostly Open Floor Plan Layout
200 Mansell Ct E - 2nd Floor - Ste 200
| Size | 15,155 SF |
| Term | Negotiable |
| Rent | £21.30 /SF/PA |
| Space Use | Office |
| Condition | - |
| Available | 01/04/2025 |
- Rate includes utilities, building services and property expenses
200 Mansell Ct E - 2nd Floor - Ste 225
| Size | 7,539 SF |
| Term | Negotiable |
| Rent | £21.30 /SF/PA |
| Space Use | Office |
| Condition | Partial Build-Out |
| Available | Now |
- Rate includes utilities, building services and property expenses
- Partially Built-Out as Standard Office
- Mostly Open Floor Plan Layout
200 Mansell Ct E - 2nd Floor - Ste 250
| Size | 3,938 SF |
| Term | Negotiable |
| Rent | £21.30 /SF/PA |
| Space Use | Office |
| Condition | Partial Build-Out |
| Available | Now |
- Rate includes utilities, building services and property expenses
- Partially Built-Out as Standard Office
- Mostly Open Floor Plan Layout
200 Mansell Ct E - 3rd Floor - Ste 325
| Size | 5,379 SF |
| Term | Negotiable |
| Rent | £21.30 /SF/PA |
| Space Use | Office |
| Condition | Partial Build-Out |
| Available | 30 Days |
- Rate includes utilities, building services and property expenses
- Partially Built-Out as Standard Office
- Mostly Open Floor Plan Layout
200 Mansell Ct E - 3rd Floor - Ste 340
| Size | 2,205 SF |
| Term | Negotiable |
| Rent | £21.30 /SF/PA |
| Space Use | Office |
| Condition | Partial Build-Out |
| Available | Now |
- Rate includes utilities, building services and property expenses
- Partially Built-Out as Standard Office
- Mostly Open Floor Plan Layout
200 Mansell Ct E - 4th Floor - Ste 430
| Size | 2,972 SF |
| Term | Negotiable |
| Rent | £21.30 /SF/PA |
| Space Use | Office |
| Condition | Partial Build-Out |
| Available | Now |
- Rate includes utilities, building services and property expenses
- Partially Built-Out as Standard Office
- Mostly Open Floor Plan Layout
200 Mansell Ct E - 4th Floor - Ste 450
| Size | 10,099 SF |
| Term | Negotiable |
| Rent | £21.30 /SF/PA |
| Space Use | Office |
| Condition | Partial Build-Out |
| Available | 30 Days |
- Rate includes utilities, building services and property expenses
- Partially Built-Out as Standard Office
- Mostly Open Floor Plan Layout
200 Mansell Ct E - 5th Floor - Ste 500
| Size | 24,446 SF |
| Term | Negotiable |
| Rent | £21.30 /SF/PA |
| Space Use | Office |
| Condition | Partial Build-Out |
| Available | Now |
- Rate includes utilities, building services and property expenses
- Partially Built-Out as Standard Office
- Mostly Open Floor Plan Layout
100 Mansell Ct - 1st Floor - Ste 115
| Size | 3,652 SF |
| Term | Negotiable |
| Rent | £21.30 /SF/PA |
| Space Use | Office |
| Condition | Partial Build-Out |
| Available | Now |
- Rate includes utilities, building services and property expenses
- Partially Built-Out as Standard Office
- Mostly Open Floor Plan Layout
100 Mansell Ct - 1st Floor - Ste 125
| Size | 2,442 SF |
| Term | Negotiable |
| Rent | £21.30 /SF/PA |
| Space Use | Office |
| Condition | Partial Build-Out |
| Available | Now |
- Rate includes utilities, building services and property expenses
- Partially Built-Out as Standard Office
- Mostly Open Floor Plan Layout
100 Mansell Ct - 2nd Floor - Ste 250
| Size | 6,809 SF |
| Term | Negotiable |
| Rent | £21.30 /SF/PA |
| Space Use | Office |
| Condition | Partial Build-Out |
| Available | Now |
- Rate includes utilities, building services and property expenses
- Partially Built-Out as Standard Office
- Mostly Open Floor Plan Layout
100 Mansell Ct - 4th Floor - Ste 400
| Size | 28,838 SF |
| Term | Negotiable |
| Rent | £21.30 /SF/PA |
| Space Use | Office |
| Condition | Partial Build-Out |
| Available | Now |
- Rate includes utilities, building services and property expenses
- Partially Built-Out as Standard Office
- Mostly Open Floor Plan Layout
- Can be combined with additional space(s) for up to 57,433 SF of adjacent space
100 Mansell Ct - 5th Floor - Ste 500
| Size | 23,722 SF |
| Term | Negotiable |
| Rent | £21.30 /SF/PA |
| Space Use | Office |
| Condition | Full Build-Out |
| Available | Now |
- Rate includes utilities, building services and property expenses
- Fully Built-Out as Standard Office
- Mostly Open Floor Plan Layout
- Can be combined with additional space(s) for up to 57,433 SF of adjacent space
100 Mansell Ct - 5th Floor - Ste 550
| Size | 4,873 SF |
| Term | Negotiable |
| Rent | £21.30 /SF/PA |
| Space Use | Office |
| Condition | Partial Build-Out |
| Available | Now |
- Rate includes utilities, building services and property expenses
- Partially Built-Out as Standard Office
- Mostly Open Floor Plan Layout
- Can be combined with additional space(s) for up to 57,433 SF of adjacent space
100 Mansell Ct - 6th Floor - Ste 610
| Size | 6,316 SF |
| Term | Negotiable |
| Rent | £21.30 /SF/PA |
| Space Use | Office |
| Condition | Partial Build-Out |
| Available | Now |
- Rate includes utilities, building services and property expenses
- Partially Built-Out as Standard Office
- Mostly Open Floor Plan Layout
500 Colonial Center Pky - 1st Floor - Ste 120
| Size | 2,202 SF |
| Term | Negotiable |
| Rent | £21.30 /SF/PA |
| Space Use | Office |
| Condition | Full Build-Out |
| Available | Now |
- Rate includes utilities, building services and property expenses
- Fully Built-Out as Standard Office
- Mostly Open Floor Plan Layout
500 Colonial Center Pky - 1st Floor - Ste 140
| Size | 6,121 SF |
| Term | Negotiable |
| Rent | £21.30 /SF/PA |
| Space Use | Office |
| Condition | Partial Build-Out |
| Available | Now |
- Rate includes utilities, building services and property expenses
- Partially Built-Out as Standard Office
- Mostly Open Floor Plan Layout
500 Colonial Center Pky - 6th Floor - Ste 600
| Size | 9,208 SF |
| Term | Negotiable |
| Rent | £21.30 /SF/PA |
| Space Use | Office |
| Condition | Partial Build-Out |
| Available | Now |
- Rate includes utilities, building services and property expenses
- Partially Built-Out as Standard Office
- Mostly Open Floor Plan Layout
- Can be combined with additional space(s) for up to 20,008 SF of adjacent space
500 Colonial Center Pky - 6th Floor - Ste 650
| Size | 10,800 SF |
| Term | Negotiable |
| Rent | £21.30 /SF/PA |
| Space Use | Office |
| Condition | Partial Build-Out |
| Available | Now |
- Rate includes utilities, building services and property expenses
- Partially Built-Out as Standard Office
- Mostly Open Floor Plan Layout
- Can be combined with additional space(s) for up to 20,008 SF of adjacent space
300 Colonial Center Pky - 2nd Floor - Ste 250
| Size | 11,847 SF |
| Term | Negotiable |
| Rent | £21.30 /SF/PA |
| Space Use | Office |
| Condition | - |
| Available | Now |
- Rate includes utilities, building services and property expenses
300 Colonial Center Pky - 3rd Floor - Ste 325
| Size | 6,476 SF |
| Term | Negotiable |
| Rent | £21.30 /SF/PA |
| Space Use | Office |
| Condition | Partial Build-Out |
| Available | Now |
- Rate includes utilities, building services and property expenses
- Partially Built-Out as Standard Office
- Mostly Open Floor Plan Layout
300 Colonial Center Pky - 4th Floor - Ste 400
| Size | 28,808 SF |
| Term | Negotiable |
| Rent | £21.30 /SF/PA |
| Space Use | Office |
| Condition | Partial Build-Out |
| Available | Now |
- Rate includes utilities, building services and property expenses
- Partially Built-Out as Standard Office
- Mostly Open Floor Plan Layout
Park Overview
Premier, Class A four-building office park primely positioned with ample parking on a lush 67-acre site in Roswell, Georgia. The Mansell Overlook is one of Atlanta’s most prominent corporate parks, including six-story office buildings totaling 652,000 square feet of space. The upscale workplace has amenities throughout, including an executive conference center, an on-site property management office and engineering team, EV charging stations, a fitness center with classes, showers and lockers, car care services, and more. The office park is highly efficient, LEED Gold certified, and Energy Star rated. Mansell Overlook is complemented by internal roads that grant seamless circulation around the impeccably manicured green areas, lake, and office buildings, providing one of the most welcoming environments in the community. Mansell Overlook has excellent ingress and egress points along Mansell Road, Mansell Court East, Warsaw Road, and Westside Parkway, providing easy and convenient options for tenants and visitors. The corporate park is beneficially situated in the most heavily developed corridor within the N Fulton/Forsyth County submarket. It is exceptionally robust and enclosed with high-quality retail establishments, diverse restaurants, numerous hotels, and top entertainment destinations. The lively corridor also provides easy access to Georgia State Route 400, connecting to the area’s top residential communities. Surrounding demographics include 183,703 residents aged 36-39 within a 5-mile radius producing an average household income of more than $142,000. This population has a generous purchasing power of nearly $2.9 billion annually and generally spends less than 30 minutes commuting to and from work. Mansell Overlook is a perfectly positioned and accommodating workplace for any motivated business to call home. The affluent and amenity-rich atmosphere, paired with the ultimate accessibility, truly sets the tone for a successful venture. Look no further than Mansell Overlook and enjoy the ease of a turnkey-ready space with quality finishes that is surrounded by strong demographics, a premier submarket, and conveniences galore.
- 24 Hour Access
- Conferencing Facility
- Property Manager on Site
- Security System
- Car Charging Station
Presented by

Mansell Overlook | Roswell, GA 30076
Hmm, there seems to have been an error sending your message. Please try again.
Thanks! Your message was sent.






























