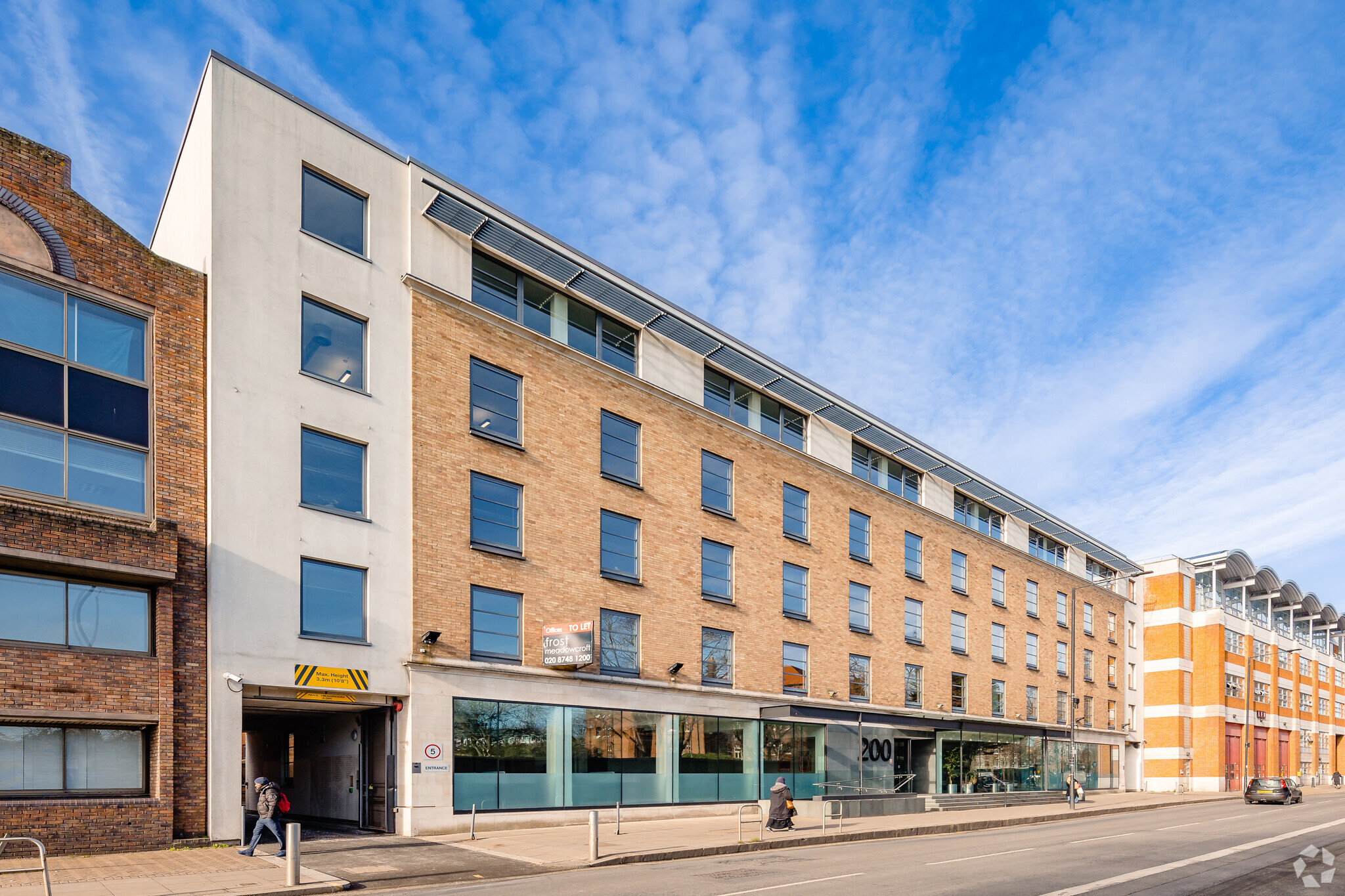Hythe House 200 Shepherds Bush Rd 1,883 - 22,277 SF of Office Space Available in London W6 7NL
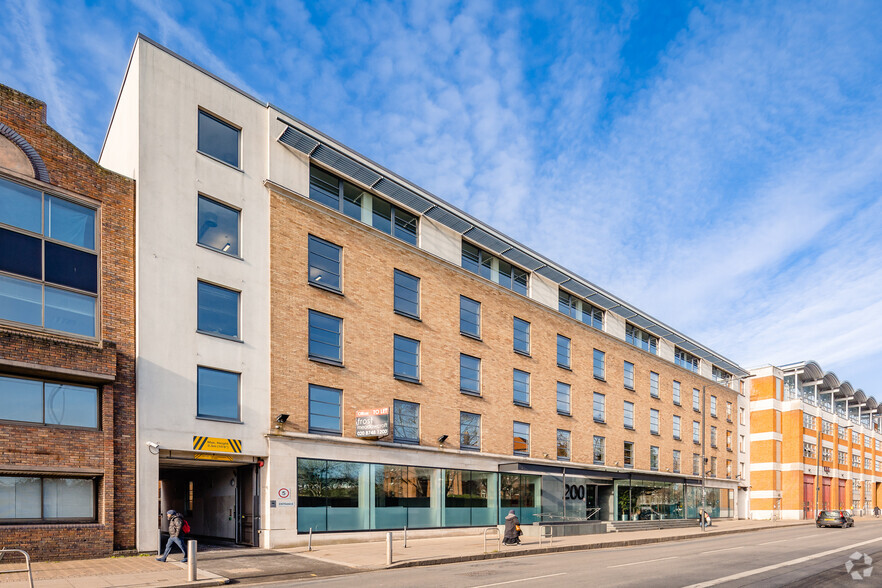
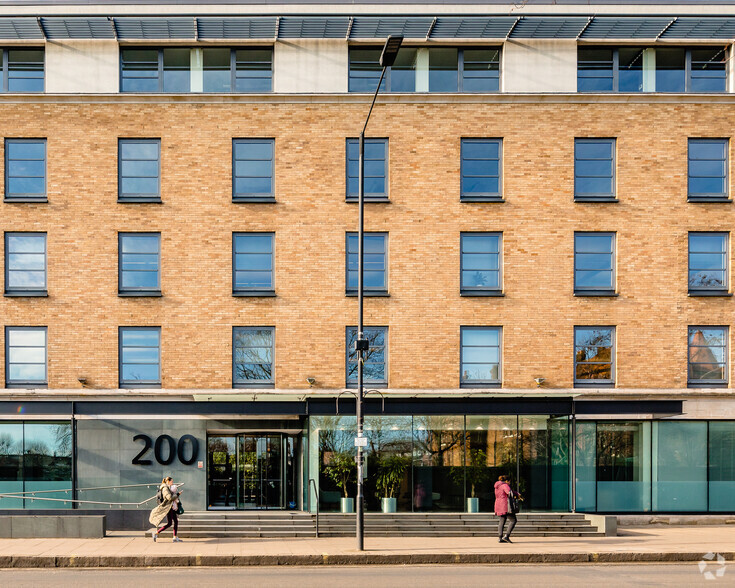
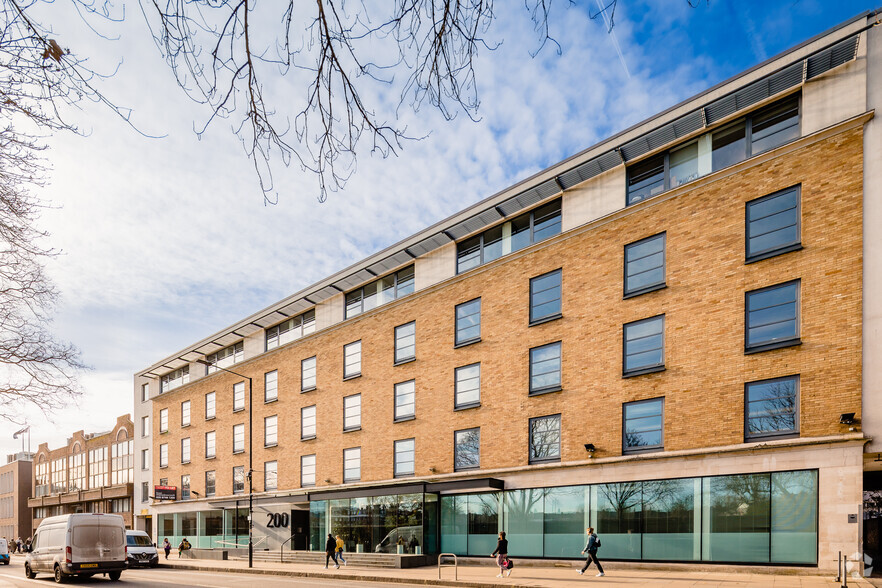
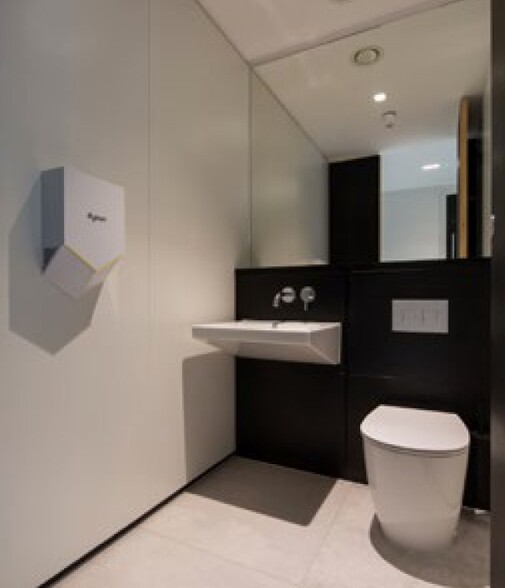
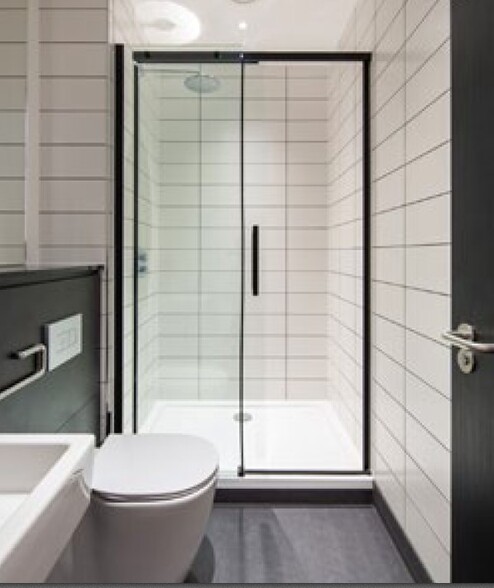
HIGHLIGHTS
- Hythe House provides a highly specified, modern office building arranged over ground and four upper floors
- Hythe House is situated on the west side of Shepherd’s Bush
- Located approximately 3.5 miles to the West of Central London and approximately 10 miles to the east of Heathrow and the M25
ALL AVAILABLE SPACES(10)
Display Rent as
- SPACE
- SIZE
- TERM
- RENT
- SPACE USE
- CONDITION
- AVAILABLE
The ground floor can also be split as per the adjacent plans.
- Use Class: E
- Can be combined with additional space(s) for up to 4,283 SF of adjacent space
The ground floor can also be split as per the adjacent plans.
- Use Class: E
- Can be combined with additional space(s) for up to 4,283 SF of adjacent space
The fourth floor can also be split as per the adjacent plans.
- Use Class: E
- Can be combined with additional space(s) for up to 17,994 SF of adjacent space
The fourth floor can also be split as per the adjacent plans.
- Use Class: E
- Can be combined with additional space(s) for up to 17,994 SF of adjacent space
The fourth floor can also be split as per the adjacent plans.
- Use Class: E
- Can be combined with additional space(s) for up to 17,994 SF of adjacent space
The fourth floor can also be split as per the adjacent plans.
- Use Class: E
- Can be combined with additional space(s) for up to 17,994 SF of adjacent space
The fourth floor can also be split as per the adjacent plans.
- Use Class: E
- Can be combined with additional space(s) for up to 17,994 SF of adjacent space
The fourth floor can also be split as per the adjacent plans.
- Use Class: E
- Can be combined with additional space(s) for up to 17,994 SF of adjacent space
The fourth floor can also be split as per the adjacent plans.
- Use Class: E
- Can be combined with additional space(s) for up to 17,994 SF of adjacent space
The fourth floor can also be split as per the adjacent plans.
- Use Class: E
- Space is in Excellent Condition
- Central Air Conditioning
- Raised Floor
- Private Restrooms
- Pendant style light fittings
- Open Floor Plan Layout
- Can be combined with additional space(s) for up to 17,994 SF of adjacent space
- Elevator Access
- Bicycle Storage
- Exposed services
- Car parking
| Space | Size | Term | Rent | Space Use | Condition | Available |
| Ground, Ste C | 1,883 SF | Negotiable | Upon Application | Office | Partial Build-Out | Now |
| Ground, Ste E | 2,400 SF | Negotiable | Upon Application | Office | Partial Build-Out | Now |
| 2nd Floor, Ste D | 2,385 SF | Negotiable | £45.00 /SF/PA | Office | - | Now |
| 3rd Floor, Ste A | 2,301 SF | Negotiable | £45.00 /SF/PA | Office | - | Now |
| 3rd Floor, Ste B | 2,094 SF | Negotiable | £45.00 /SF/PA | Office | - | Now |
| 3rd Floor, Ste C | 2,272 SF | Negotiable | £45.00 /SF/PA | Office | - | Now |
| 3rd Floor, Ste E | 2,288 SF | Negotiable | £45.00 /SF/PA | Office | - | Now |
| 4th Floor, Ste B | 2,094 SF | Negotiable | £45.00 /SF/PA | Office | - | Now |
| 4th Floor, Ste C | 2,272 SF | Negotiable | £45.00 /SF/PA | Office | - | Now |
| 4th Floor, Ste D | 2,288 SF | Negotiable | £45.00 /SF/PA | Office | Shell Space | Now |
Ground, Ste C
| Size |
| 1,883 SF |
| Term |
| Negotiable |
| Rent |
| Upon Application |
| Space Use |
| Office |
| Condition |
| Partial Build-Out |
| Available |
| Now |
Ground, Ste E
| Size |
| 2,400 SF |
| Term |
| Negotiable |
| Rent |
| Upon Application |
| Space Use |
| Office |
| Condition |
| Partial Build-Out |
| Available |
| Now |
2nd Floor, Ste D
| Size |
| 2,385 SF |
| Term |
| Negotiable |
| Rent |
| £45.00 /SF/PA |
| Space Use |
| Office |
| Condition |
| - |
| Available |
| Now |
3rd Floor, Ste A
| Size |
| 2,301 SF |
| Term |
| Negotiable |
| Rent |
| £45.00 /SF/PA |
| Space Use |
| Office |
| Condition |
| - |
| Available |
| Now |
3rd Floor, Ste B
| Size |
| 2,094 SF |
| Term |
| Negotiable |
| Rent |
| £45.00 /SF/PA |
| Space Use |
| Office |
| Condition |
| - |
| Available |
| Now |
3rd Floor, Ste C
| Size |
| 2,272 SF |
| Term |
| Negotiable |
| Rent |
| £45.00 /SF/PA |
| Space Use |
| Office |
| Condition |
| - |
| Available |
| Now |
3rd Floor, Ste E
| Size |
| 2,288 SF |
| Term |
| Negotiable |
| Rent |
| £45.00 /SF/PA |
| Space Use |
| Office |
| Condition |
| - |
| Available |
| Now |
4th Floor, Ste B
| Size |
| 2,094 SF |
| Term |
| Negotiable |
| Rent |
| £45.00 /SF/PA |
| Space Use |
| Office |
| Condition |
| - |
| Available |
| Now |
4th Floor, Ste C
| Size |
| 2,272 SF |
| Term |
| Negotiable |
| Rent |
| £45.00 /SF/PA |
| Space Use |
| Office |
| Condition |
| - |
| Available |
| Now |
4th Floor, Ste D
| Size |
| 2,288 SF |
| Term |
| Negotiable |
| Rent |
| £45.00 /SF/PA |
| Space Use |
| Office |
| Condition |
| Shell Space |
| Available |
| Now |
PROPERTY OVERVIEW
Hythe House provides a highly specified, modern office building arranged over ground and four upper floors comprising 56,280 sq ft. The available space is located on the 2nd, 3rd and 4th floors. Shared areas and available floors are undergoing an extensive refurbishment. Located approximately 3.5 miles to the West of Central London and approximately 10 miles to the east of Heathrow and the M25, Hammersmith forms the main western gateway to London. Hythe House is situated on the west side of Shepherd’s Bush. The property is a 4 minute walk north of Hammersmith Broadway’s amenities and transport interchange with a prominent frontage to Shepherd’s Bush road. Underground lines include Piccadilly, District, Circle and Hammersmith & City.
- Bus Route
- Raised Floor
- Accent Lighting
- Demised WC facilities
- Recessed Lighting
- Air Conditioning







