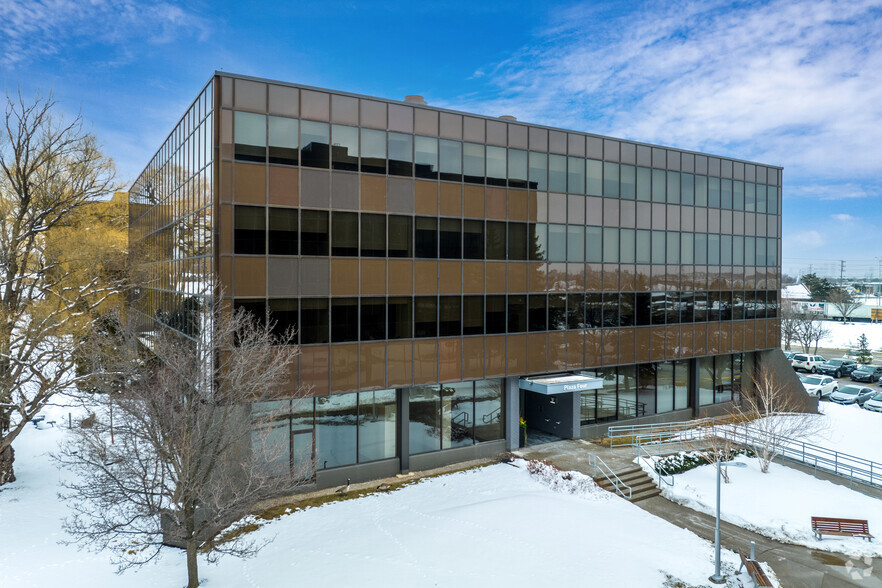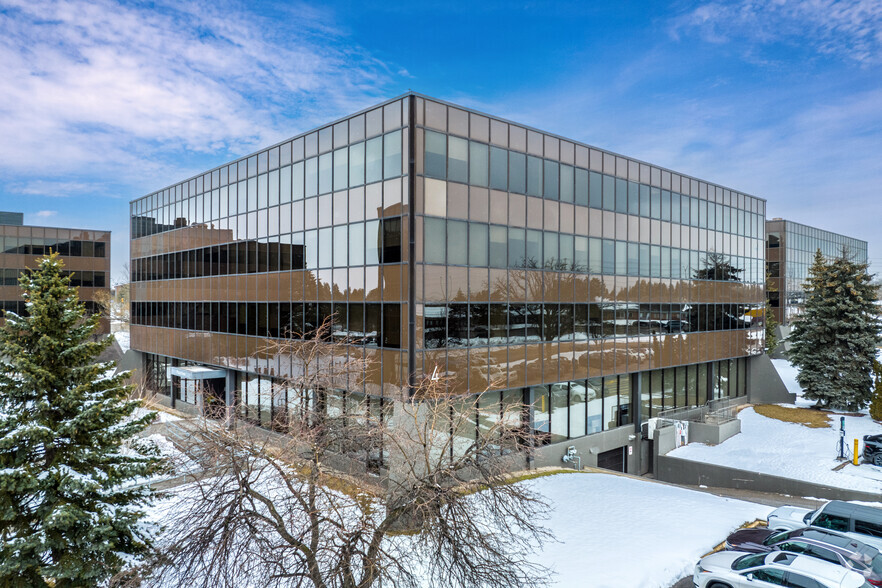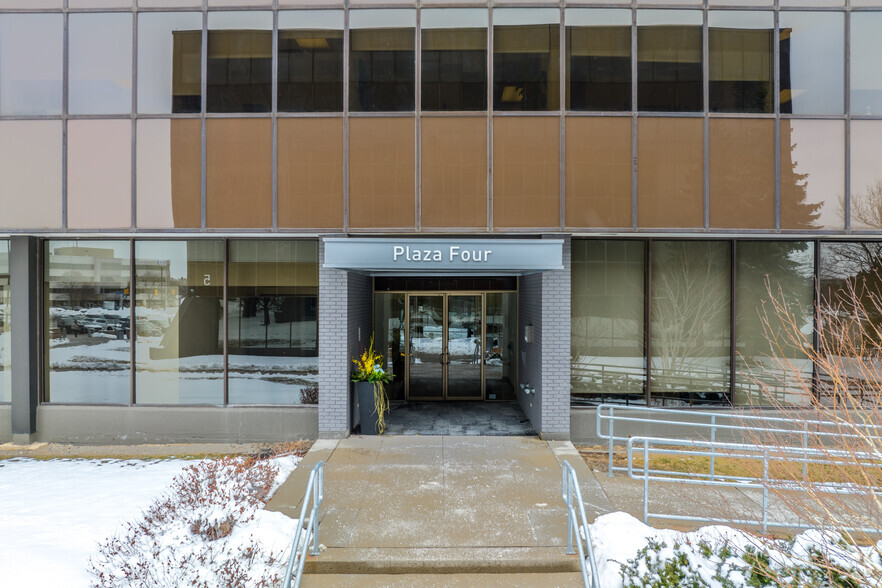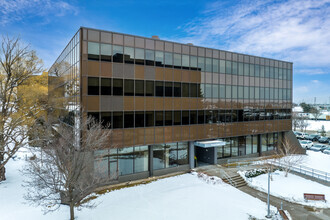
This feature is unavailable at the moment.
We apologize, but the feature you are trying to access is currently unavailable. We are aware of this issue and our team is working hard to resolve the matter.
Please check back in a few minutes. We apologize for the inconvenience.
- LoopNet Team
thank you

Your email has been sent!
4 2000 Argentia Rd
1,323 - 8,164 SF of Office Space Available in Mississauga, ON L5N 1W1



Highlights
- Well maintained office suites
- On site amenities
- Ideal location
all available spaces(4)
Display Rent as
- Space
- Size
- Term
- Rent
- Space Use
- Condition
- Available
Available as-is Open work space, no build out.
- Lease rate does not include utilities, property expenses or building services
- Central Air Conditioning
- Open Floor Plan Layout
- Natural Light
Meadowvale Corporate Centre (MCC) is a five-building campus style complex totaling 274,000 sq. ft., situated just south of the 401 and Mississauga Road and set amongst an attractive landscaped courtyard with walking paths, exterior seating areas and convenient on-site amenities. Two offices, meeting room, kitchen and open space with reception area.
- Lease rate does not include utilities, property expenses or building services
- Mostly Open Floor Plan Layout
- Central Air Conditioning
- Built out space
- Kitchen Area
- Fully Built-Out as Standard Office
- 2 Private Offices
- Kitchen
- Natural Light
Meadowvale Corporate Centre (MCC) is a five-building campus style complex totaling 274,000 sq. ft., situated just south of the 401 and Mississauga Road and set amongst an attractive landscaped courtyard with walking paths, exterior seating areas and convenient on-site amenities. Two offices, meeting room, kitchen and open space with reception area.
- Lease rate does not include utilities, property expenses or building services
- Mostly Open Floor Plan Layout
- Central Air Conditioning
- Built out space
- Kitchen Area
- Fully Built-Out as Standard Office
- 2 Private Offices
- Kitchen
- Natural Light
Meadowvale Corporate Centre (MCC) is a five-building campus style complex totaling 274,000 sq. ft., situated just south of the 401 and Mississauga Road and set amongst an attractive landscaped courtyard with walking paths, exterior seating areas and convenient on-site amenities.
- Lease rate does not include utilities, property expenses or building services
- Mostly Open Floor Plan Layout
- Central Air Conditioning
- Built out space
- Kitchen Area
- Fully Built-Out as Standard Office
- 4 Private Offices
- Kitchen
- Natural Light
| Space | Size | Term | Rent | Space Use | Condition | Available |
| 1st Floor, Ste 110 | 3,491 SF | 1-5 Years | £8.98 /SF/PA £0.75 /SF/MO £96.62 /m²/PA £8.05 /m²/MO £31,336 /PA £2,611 /MO | Office | Shell Space | Now |
| 2nd Floor, Ste 220 | 1,323 SF | 1-10 Years | £8.98 /SF/PA £0.75 /SF/MO £96.62 /m²/PA £8.05 /m²/MO £11,875 /PA £989.62 /MO | Office | Full Build-Out | Under Offer |
| 2nd Floor, Ste 230 | 1,593 SF | 1-10 Years | £8.98 /SF/PA £0.75 /SF/MO £96.62 /m²/PA £8.05 /m²/MO £14,299 /PA £1,192 /MO | Office | Full Build-Out | Under Offer |
| 4th Floor, Ste 480 | 1,757 SF | 1-10 Years | £8.98 /SF/PA £0.75 /SF/MO £96.62 /m²/PA £8.05 /m²/MO £15,771 /PA £1,314 /MO | Office | Full Build-Out | Under Offer |
1st Floor, Ste 110
| Size |
| 3,491 SF |
| Term |
| 1-5 Years |
| Rent |
| £8.98 /SF/PA £0.75 /SF/MO £96.62 /m²/PA £8.05 /m²/MO £31,336 /PA £2,611 /MO |
| Space Use |
| Office |
| Condition |
| Shell Space |
| Available |
| Now |
2nd Floor, Ste 220
| Size |
| 1,323 SF |
| Term |
| 1-10 Years |
| Rent |
| £8.98 /SF/PA £0.75 /SF/MO £96.62 /m²/PA £8.05 /m²/MO £11,875 /PA £989.62 /MO |
| Space Use |
| Office |
| Condition |
| Full Build-Out |
| Available |
| Under Offer |
2nd Floor, Ste 230
| Size |
| 1,593 SF |
| Term |
| 1-10 Years |
| Rent |
| £8.98 /SF/PA £0.75 /SF/MO £96.62 /m²/PA £8.05 /m²/MO £14,299 /PA £1,192 /MO |
| Space Use |
| Office |
| Condition |
| Full Build-Out |
| Available |
| Under Offer |
4th Floor, Ste 480
| Size |
| 1,757 SF |
| Term |
| 1-10 Years |
| Rent |
| £8.98 /SF/PA £0.75 /SF/MO £96.62 /m²/PA £8.05 /m²/MO £15,771 /PA £1,314 /MO |
| Space Use |
| Office |
| Condition |
| Full Build-Out |
| Available |
| Under Offer |
1st Floor, Ste 110
| Size | 3,491 SF |
| Term | 1-5 Years |
| Rent | £8.98 /SF/PA |
| Space Use | Office |
| Condition | Shell Space |
| Available | Now |
Available as-is Open work space, no build out.
- Lease rate does not include utilities, property expenses or building services
- Open Floor Plan Layout
- Central Air Conditioning
- Natural Light
2nd Floor, Ste 220
| Size | 1,323 SF |
| Term | 1-10 Years |
| Rent | £8.98 /SF/PA |
| Space Use | Office |
| Condition | Full Build-Out |
| Available | Under Offer |
Meadowvale Corporate Centre (MCC) is a five-building campus style complex totaling 274,000 sq. ft., situated just south of the 401 and Mississauga Road and set amongst an attractive landscaped courtyard with walking paths, exterior seating areas and convenient on-site amenities. Two offices, meeting room, kitchen and open space with reception area.
- Lease rate does not include utilities, property expenses or building services
- Fully Built-Out as Standard Office
- Mostly Open Floor Plan Layout
- 2 Private Offices
- Central Air Conditioning
- Kitchen
- Built out space
- Natural Light
- Kitchen Area
2nd Floor, Ste 230
| Size | 1,593 SF |
| Term | 1-10 Years |
| Rent | £8.98 /SF/PA |
| Space Use | Office |
| Condition | Full Build-Out |
| Available | Under Offer |
Meadowvale Corporate Centre (MCC) is a five-building campus style complex totaling 274,000 sq. ft., situated just south of the 401 and Mississauga Road and set amongst an attractive landscaped courtyard with walking paths, exterior seating areas and convenient on-site amenities. Two offices, meeting room, kitchen and open space with reception area.
- Lease rate does not include utilities, property expenses or building services
- Fully Built-Out as Standard Office
- Mostly Open Floor Plan Layout
- 2 Private Offices
- Central Air Conditioning
- Kitchen
- Built out space
- Natural Light
- Kitchen Area
4th Floor, Ste 480
| Size | 1,757 SF |
| Term | 1-10 Years |
| Rent | £8.98 /SF/PA |
| Space Use | Office |
| Condition | Full Build-Out |
| Available | Under Offer |
Meadowvale Corporate Centre (MCC) is a five-building campus style complex totaling 274,000 sq. ft., situated just south of the 401 and Mississauga Road and set amongst an attractive landscaped courtyard with walking paths, exterior seating areas and convenient on-site amenities.
- Lease rate does not include utilities, property expenses or building services
- Fully Built-Out as Standard Office
- Mostly Open Floor Plan Layout
- 4 Private Offices
- Central Air Conditioning
- Kitchen
- Built out space
- Natural Light
- Kitchen Area
Property Overview
Meadowvale Corporate Centre (MCC) is a five-building campus style complex totaling 274,000 sq. ft., situated just south of the 401 and Mississauga Road and set amongst an attractive landscaped courtyard with walking paths, exterior seating areas and convenient on-site amenities.
- Restaurant
- Signage
- Partitioned Offices
- Air Conditioning
PROPERTY FACTS
Presented by
Company Not Provided
4 | 2000 Argentia Rd
Hmm, there seems to have been an error sending your message. Please try again.
Thanks! Your message was sent.







