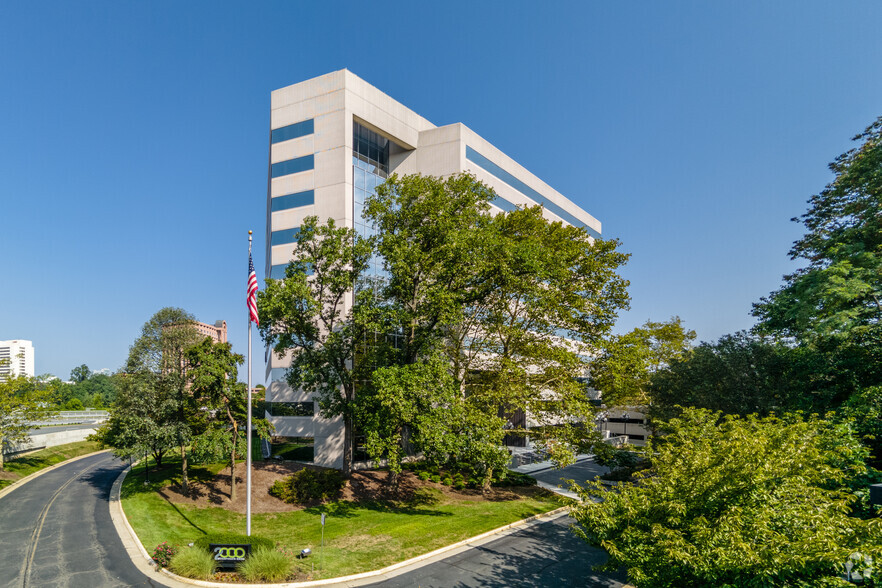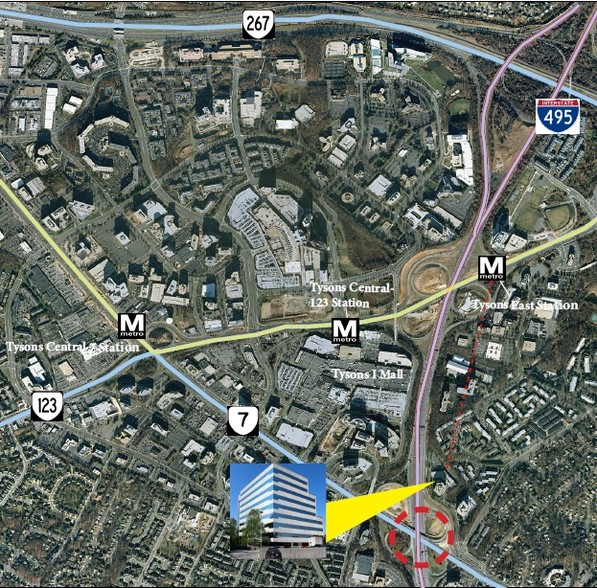
This feature is unavailable at the moment.
We apologize, but the feature you are trying to access is currently unavailable. We are aware of this issue and our team is working hard to resolve the matter.
Please check back in a few minutes. We apologize for the inconvenience.
- LoopNet Team
thank you

Your email has been sent!
2000 Corporate Ridge 2000 Corporate Ridge Rd
2,000 - 41,020 SF of 4-Star Office Space Available in McLean, VA 22102



Highlights
- Highly-Visible Signage Opportunity
- Spacious Tenant Lounge
- Convenient Commuter Access
- 100-Person Conference Center
- State-of-the-art Fitness Center
- Bountiful Dining Options
all available spaces(4)
Display Rent as
- Space
- Size
- Term
- Rent
- Space Use
- Condition
- Available
- Rate includes utilities, building services and property expenses
- Fits 16 - 49 People
- Can be combined with additional space(s) for up to 12,574 SF of adjacent space
- Abundant Natural Light
- Mostly Open Floor Plan Layout
- Space is in Excellent Condition
- Expansive Window Lines
- Rate includes utilities, building services and property expenses
- Fits 17 - 53 People
- 35 Workstations
- Can be combined with additional space(s) for up to 12,574 SF of adjacent space
- Expansive Window Lines
- Mostly Open Floor Plan Layout
- 5 Private Offices
- Space is in Excellent Condition
- Abundant Natural Light
- Rate includes utilities, building services and property expenses
- Mostly Open Floor Plan Layout
- Space is in Excellent Condition
- Expansive Window Lines
- Fully Built-Out as Standard Office
- Fits 28 - 87 People
- Abundant Natural Light
- Rate includes utilities, building services and property expenses
- Mostly Open Floor Plan Layout
- 25 Private Offices
- 40 Workstations
- Abundant Natural Light
- Partially Built-Out as Standard Office
- Fits 5 - 141 People
- 4 Conference Rooms
- Space is in Excellent Condition
- Expansive Window Lines
| Space | Size | Term | Rent | Space Use | Condition | Available |
| 2nd Floor, Ste 200 | 6,064 SF | 2 Years | £19.58 /SF/PA £1.63 /SF/MO £210.78 /m²/PA £17.57 /m²/MO £118,748 /PA £9,896 /MO | Office | Spec Suite | Now |
| 2nd Floor, Ste 210 | 6,510 SF | 2-3 Years | £19.58 /SF/PA £1.63 /SF/MO £210.78 /m²/PA £17.57 /m²/MO £127,482 /PA £10,624 /MO | Office | Spec Suite | Now |
| 3rd Floor, Ste 350 | 10,831 SF | 2-3 Years | £19.58 /SF/PA £1.63 /SF/MO £210.78 /m²/PA £17.57 /m²/MO £212,098 /PA £17,675 /MO | Office | Full Build-Out | 01/04/2025 |
| 4th Floor, Ste 400 | 2,000-17,615 SF | 2-3 Years | £19.58 /SF/PA £1.63 /SF/MO £210.78 /m²/PA £17.57 /m²/MO £344,946 /PA £28,745 /MO | Office | Partial Build-Out | 01/06/2025 |
2nd Floor, Ste 200
| Size |
| 6,064 SF |
| Term |
| 2 Years |
| Rent |
| £19.58 /SF/PA £1.63 /SF/MO £210.78 /m²/PA £17.57 /m²/MO £118,748 /PA £9,896 /MO |
| Space Use |
| Office |
| Condition |
| Spec Suite |
| Available |
| Now |
2nd Floor, Ste 210
| Size |
| 6,510 SF |
| Term |
| 2-3 Years |
| Rent |
| £19.58 /SF/PA £1.63 /SF/MO £210.78 /m²/PA £17.57 /m²/MO £127,482 /PA £10,624 /MO |
| Space Use |
| Office |
| Condition |
| Spec Suite |
| Available |
| Now |
3rd Floor, Ste 350
| Size |
| 10,831 SF |
| Term |
| 2-3 Years |
| Rent |
| £19.58 /SF/PA £1.63 /SF/MO £210.78 /m²/PA £17.57 /m²/MO £212,098 /PA £17,675 /MO |
| Space Use |
| Office |
| Condition |
| Full Build-Out |
| Available |
| 01/04/2025 |
4th Floor, Ste 400
| Size |
| 2,000-17,615 SF |
| Term |
| 2-3 Years |
| Rent |
| £19.58 /SF/PA £1.63 /SF/MO £210.78 /m²/PA £17.57 /m²/MO £344,946 /PA £28,745 /MO |
| Space Use |
| Office |
| Condition |
| Partial Build-Out |
| Available |
| 01/06/2025 |
2nd Floor, Ste 200
| Size | 6,064 SF |
| Term | 2 Years |
| Rent | £19.58 /SF/PA |
| Space Use | Office |
| Condition | Spec Suite |
| Available | Now |
- Rate includes utilities, building services and property expenses
- Mostly Open Floor Plan Layout
- Fits 16 - 49 People
- Space is in Excellent Condition
- Can be combined with additional space(s) for up to 12,574 SF of adjacent space
- Expansive Window Lines
- Abundant Natural Light
2nd Floor, Ste 210
| Size | 6,510 SF |
| Term | 2-3 Years |
| Rent | £19.58 /SF/PA |
| Space Use | Office |
| Condition | Spec Suite |
| Available | Now |
- Rate includes utilities, building services and property expenses
- Mostly Open Floor Plan Layout
- Fits 17 - 53 People
- 5 Private Offices
- 35 Workstations
- Space is in Excellent Condition
- Can be combined with additional space(s) for up to 12,574 SF of adjacent space
- Abundant Natural Light
- Expansive Window Lines
3rd Floor, Ste 350
| Size | 10,831 SF |
| Term | 2-3 Years |
| Rent | £19.58 /SF/PA |
| Space Use | Office |
| Condition | Full Build-Out |
| Available | 01/04/2025 |
- Rate includes utilities, building services and property expenses
- Fully Built-Out as Standard Office
- Mostly Open Floor Plan Layout
- Fits 28 - 87 People
- Space is in Excellent Condition
- Abundant Natural Light
- Expansive Window Lines
4th Floor, Ste 400
| Size | 2,000-17,615 SF |
| Term | 2-3 Years |
| Rent | £19.58 /SF/PA |
| Space Use | Office |
| Condition | Partial Build-Out |
| Available | 01/06/2025 |
- Rate includes utilities, building services and property expenses
- Partially Built-Out as Standard Office
- Mostly Open Floor Plan Layout
- Fits 5 - 141 People
- 25 Private Offices
- 4 Conference Rooms
- 40 Workstations
- Space is in Excellent Condition
- Abundant Natural Light
- Expansive Window Lines
Property Overview
The premier Class A office tower is strategically situated in a prime Mclean-Tysons location. The property boasts excellent visibility from the Capital Beltway with prominent signage opportunities. The optimal location provides immediate access to I-495, Route 7, Route 267, and Route 123. The property is just 4-minutes from Mclean and Tysons Metro Stations (Silver Line), 19-minutes to VRE commuter rail access, and less than 30 minutes to both Reagan National and Dulles International airports. Extensive renovations include an updated lobby, elevator cab restoration, common area upgrades and exterior hardscape activation. Onsite amenities include a modern 100-person conference center, a spacious tenant lounge and cafe, a state-of-the-art fitness center, a dedicated building engineer, and generous covered parking. The stunning 10-story atrium along with expansive window lines fill the building with abundant natural light and offer amazing views of Tysons. The property is submerged in an amenity rich environment with direct access to high-end shopping at Tysons Galleria and Tysons Corner Center, top-notch restaurants such as Patsy's American and Randy's Prime Seafood & Steaks, and top-tier hotel lodging including The Ritz Carlton and Hyatt Regency.
- Atrium
- Commuter Rail
- Conferencing Facility
- Fitness Centre
- Food Service
- Public Transport
- Signage
- Outdoor Seating
- Balcony
PROPERTY FACTS
Presented by

2000 Corporate Ridge | 2000 Corporate Ridge Rd
Hmm, there seems to have been an error sending your message. Please try again.
Thanks! Your message was sent.







