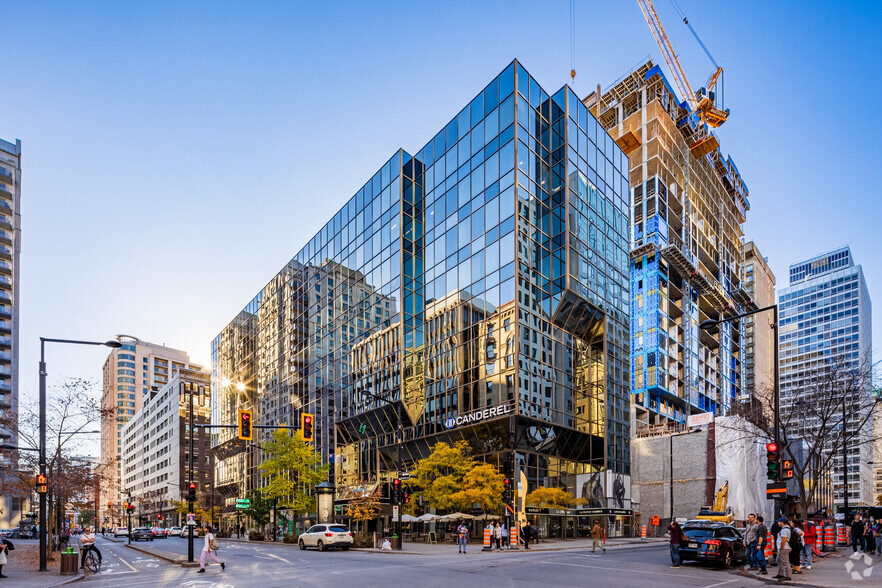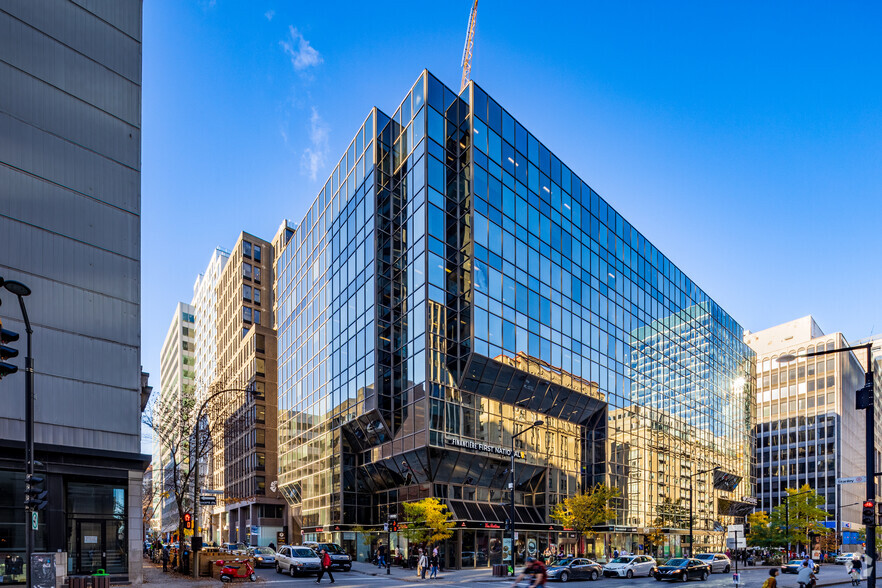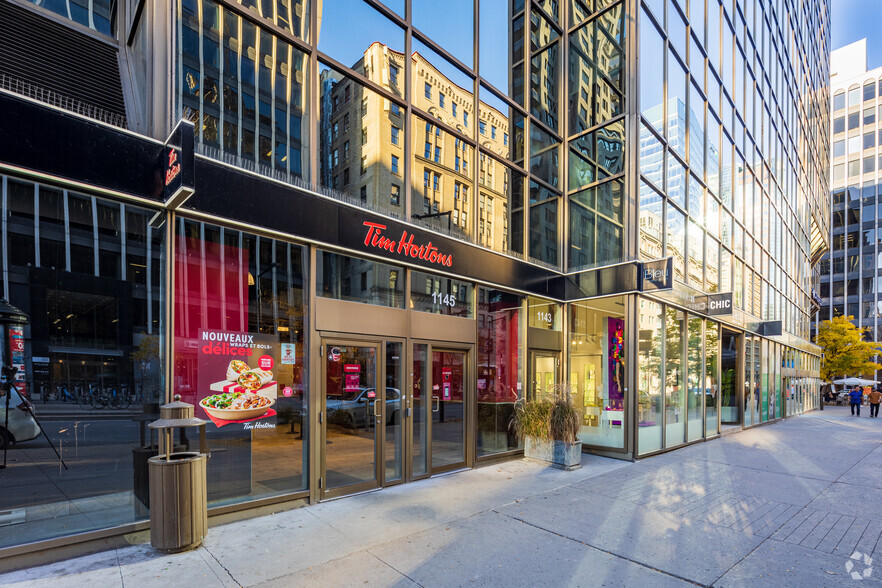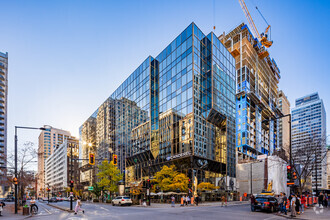
This feature is unavailable at the moment.
We apologize, but the feature you are trying to access is currently unavailable. We are aware of this issue and our team is working hard to resolve the matter.
Please check back in a few minutes. We apologize for the inconvenience.
- LoopNet Team
thank you

Your email has been sent!
2000 Rue Peel
1,654 - 40,786 SF of Space Available in Montréal, QC H3A 2W5



all available spaces(15)
Display Rent as
- Space
- Size
- Term
- Rent
- Space Use
- Condition
- Available
Direct visibility on the street, with a mezzanine and bathroom. Separate entrance and address at 1125 de Maisonneuve Ouest. Adjacent to the Peel metro entrance and many shops & restaurants. Possibility of accommodating an office space.
- Adjacent to the Peel metro entrance
- Possibility of accommodating an office space
- Fully Built-Out as Standard Office
- 1 Conference Room
- 1 Private Office
- Kitchen
- Fully Built-Out as Standard Office
- 1 Conference Room
- 4 Private Offices
- Kitchen
- Fully Built-Out as Standard Office
- 1 Conference Room
- 7 Private Offices
- Kitchen
- Fully Built-Out as Standard Office
- 1 Conference Room
- 7 Private Offices
- Kitchen
Space with six closed offices, three collaboration rooms, kitchenette, open area for workstations and reception area
- Mostly Open Floor Plan Layout
- 3 Conference Rooms
- Kitchen
- 6 Private Offices
- Central Air Conditioning
- Atrium
Five closed office spaces, with two conference rooms and a kitchen.
- 5 Private Offices
- Central Air Conditioning
- 2 Conference Rooms
- Kitchen
Space on an open plan for workstations, with 1 closed office, kitchen and printer room.
- Open Floor Plan Layout
- Central Air Conditioning
- 1 Private Office
- Kitchen
Cinq bureaux fermés, cuisine, salle de conférence, salle de server et salle d'entreposage.
- 5 Private Offices
- Can be combined with additional space(s) for up to 4,282 SF of adjacent space
- Secure Storage
- 1 Conference Room
- Kitchen
Five closed office spaces, with two conference rooms and a kitchen.
- 5 Private Offices
- Can be combined with additional space(s) for up to 4,282 SF of adjacent space
- Kitchen
- 2 Conference Rooms
- Central Air Conditioning
Space on an open plan for workstations, with 1 closed office, kitchen and printer room.
- Open Floor Plan Layout
- Central Air Conditioning
- 1 Private Office
- Kitchen
Space on an open plan for workstations, with 1 closed office, kitchen and printer room.
- Open Floor Plan Layout
- Central Air Conditioning
- 1 Private Office
- Kitchen
Space on an open plan for workstations, with 1 closed office, kitchen and printer room.
- Open Floor Plan Layout
- Central Air Conditioning
- 1 Private Office
- Kitchen
Space on an open plan for workstations, with 1 closed office, kitchen and printer room.
- Open Floor Plan Layout
- Central Air Conditioning
- 1 Private Office
- Kitchen
| Space | Size | Term | Rent | Space Use | Condition | Available |
| 1st Floor, Ste 1125 | 3,014 SF | 1-10 Years | Upon Application Upon Application Upon Application Upon Application | Retail | - | Now |
| 3rd Floor, Ste 320 | 3,558 SF | 1-10 Years | Upon Application Upon Application Upon Application Upon Application | Office | Full Build-Out | Now |
| 5th Floor, Ste 505 | 3,911 SF | 1-10 Years | Upon Application Upon Application Upon Application Upon Application | Office | Full Build-Out | Now |
| 5th Floor, Ste 580 | 1,994 SF | 1-10 Years | Upon Application Upon Application Upon Application Upon Application | Office | Full Build-Out | Now |
| 6th Floor, Ste 610 | 3,349 SF | 1-10 Years | Upon Application Upon Application Upon Application Upon Application | Office | Full Build-Out | Now |
| 6th Floor, Ste 660 | 3,427 SF | 1-10 Years | Upon Application Upon Application Upon Application Upon Application | Office | Full Build-Out | Now |
| 7th Floor, Ste 700 | 4,165 SF | 1-5 Years | Upon Application Upon Application Upon Application Upon Application | Office | - | Now |
| 7th Floor, Ste 720 | 1,729 SF | 1-10 Years | Upon Application Upon Application Upon Application Upon Application | Office | Partial Build-Out | Now |
| 7th Floor, Ste 735 | 1,654 SF | 1-10 Years | Upon Application Upon Application Upon Application Upon Application | Office | Partial Build-Out | Now |
| 7th Floor, Ste 753 | 2,099 SF | 1 Year | Upon Application Upon Application Upon Application Upon Application | Office | Full Build-Out | Now |
| 7th Floor, Ste 758 | 2,183 SF | 1-10 Years | Upon Application Upon Application Upon Application Upon Application | Office | Partial Build-Out | Now |
| 7th Floor, Ste 760 | 2,272 SF | 1-10 Years | Upon Application Upon Application Upon Application Upon Application | Office | Partial Build-Out | Now |
| 8th Floor, Ste 860 | 2,866 SF | 1-10 Years | Upon Application Upon Application Upon Application Upon Application | Office | Partial Build-Out | Now |
| 8th Floor, Ste 870 | 2,877 SF | 1-10 Years | Upon Application Upon Application Upon Application Upon Application | Office | Partial Build-Out | Now |
| 8th Floor, Ste 888 | 1,688 SF | 1-10 Years | Upon Application Upon Application Upon Application Upon Application | Office | Partial Build-Out | Now |
1st Floor, Ste 1125
| Size |
| 3,014 SF |
| Term |
| 1-10 Years |
| Rent |
| Upon Application Upon Application Upon Application Upon Application |
| Space Use |
| Retail |
| Condition |
| - |
| Available |
| Now |
3rd Floor, Ste 320
| Size |
| 3,558 SF |
| Term |
| 1-10 Years |
| Rent |
| Upon Application Upon Application Upon Application Upon Application |
| Space Use |
| Office |
| Condition |
| Full Build-Out |
| Available |
| Now |
5th Floor, Ste 505
| Size |
| 3,911 SF |
| Term |
| 1-10 Years |
| Rent |
| Upon Application Upon Application Upon Application Upon Application |
| Space Use |
| Office |
| Condition |
| Full Build-Out |
| Available |
| Now |
5th Floor, Ste 580
| Size |
| 1,994 SF |
| Term |
| 1-10 Years |
| Rent |
| Upon Application Upon Application Upon Application Upon Application |
| Space Use |
| Office |
| Condition |
| Full Build-Out |
| Available |
| Now |
6th Floor, Ste 610
| Size |
| 3,349 SF |
| Term |
| 1-10 Years |
| Rent |
| Upon Application Upon Application Upon Application Upon Application |
| Space Use |
| Office |
| Condition |
| Full Build-Out |
| Available |
| Now |
6th Floor, Ste 660
| Size |
| 3,427 SF |
| Term |
| 1-10 Years |
| Rent |
| Upon Application Upon Application Upon Application Upon Application |
| Space Use |
| Office |
| Condition |
| Full Build-Out |
| Available |
| Now |
7th Floor, Ste 700
| Size |
| 4,165 SF |
| Term |
| 1-5 Years |
| Rent |
| Upon Application Upon Application Upon Application Upon Application |
| Space Use |
| Office |
| Condition |
| - |
| Available |
| Now |
7th Floor, Ste 720
| Size |
| 1,729 SF |
| Term |
| 1-10 Years |
| Rent |
| Upon Application Upon Application Upon Application Upon Application |
| Space Use |
| Office |
| Condition |
| Partial Build-Out |
| Available |
| Now |
7th Floor, Ste 735
| Size |
| 1,654 SF |
| Term |
| 1-10 Years |
| Rent |
| Upon Application Upon Application Upon Application Upon Application |
| Space Use |
| Office |
| Condition |
| Partial Build-Out |
| Available |
| Now |
7th Floor, Ste 753
| Size |
| 2,099 SF |
| Term |
| 1 Year |
| Rent |
| Upon Application Upon Application Upon Application Upon Application |
| Space Use |
| Office |
| Condition |
| Full Build-Out |
| Available |
| Now |
7th Floor, Ste 758
| Size |
| 2,183 SF |
| Term |
| 1-10 Years |
| Rent |
| Upon Application Upon Application Upon Application Upon Application |
| Space Use |
| Office |
| Condition |
| Partial Build-Out |
| Available |
| Now |
7th Floor, Ste 760
| Size |
| 2,272 SF |
| Term |
| 1-10 Years |
| Rent |
| Upon Application Upon Application Upon Application Upon Application |
| Space Use |
| Office |
| Condition |
| Partial Build-Out |
| Available |
| Now |
8th Floor, Ste 860
| Size |
| 2,866 SF |
| Term |
| 1-10 Years |
| Rent |
| Upon Application Upon Application Upon Application Upon Application |
| Space Use |
| Office |
| Condition |
| Partial Build-Out |
| Available |
| Now |
8th Floor, Ste 870
| Size |
| 2,877 SF |
| Term |
| 1-10 Years |
| Rent |
| Upon Application Upon Application Upon Application Upon Application |
| Space Use |
| Office |
| Condition |
| Partial Build-Out |
| Available |
| Now |
8th Floor, Ste 888
| Size |
| 1,688 SF |
| Term |
| 1-10 Years |
| Rent |
| Upon Application Upon Application Upon Application Upon Application |
| Space Use |
| Office |
| Condition |
| Partial Build-Out |
| Available |
| Now |
1st Floor, Ste 1125
| Size | 3,014 SF |
| Term | 1-10 Years |
| Rent | Upon Application |
| Space Use | Retail |
| Condition | - |
| Available | Now |
Direct visibility on the street, with a mezzanine and bathroom. Separate entrance and address at 1125 de Maisonneuve Ouest. Adjacent to the Peel metro entrance and many shops & restaurants. Possibility of accommodating an office space.
- Adjacent to the Peel metro entrance
- Possibility of accommodating an office space
3rd Floor, Ste 320
| Size | 3,558 SF |
| Term | 1-10 Years |
| Rent | Upon Application |
| Space Use | Office |
| Condition | Full Build-Out |
| Available | Now |
- Fully Built-Out as Standard Office
- 1 Private Office
- 1 Conference Room
- Kitchen
5th Floor, Ste 505
| Size | 3,911 SF |
| Term | 1-10 Years |
| Rent | Upon Application |
| Space Use | Office |
| Condition | Full Build-Out |
| Available | Now |
- Fully Built-Out as Standard Office
- 4 Private Offices
- 1 Conference Room
- Kitchen
5th Floor, Ste 580
| Size | 1,994 SF |
| Term | 1-10 Years |
| Rent | Upon Application |
| Space Use | Office |
| Condition | Full Build-Out |
| Available | Now |
6th Floor, Ste 610
| Size | 3,349 SF |
| Term | 1-10 Years |
| Rent | Upon Application |
| Space Use | Office |
| Condition | Full Build-Out |
| Available | Now |
- Fully Built-Out as Standard Office
- 7 Private Offices
- 1 Conference Room
- Kitchen
6th Floor, Ste 660
| Size | 3,427 SF |
| Term | 1-10 Years |
| Rent | Upon Application |
| Space Use | Office |
| Condition | Full Build-Out |
| Available | Now |
- Fully Built-Out as Standard Office
- 7 Private Offices
- 1 Conference Room
- Kitchen
7th Floor, Ste 700
| Size | 4,165 SF |
| Term | 1-5 Years |
| Rent | Upon Application |
| Space Use | Office |
| Condition | - |
| Available | Now |
Space with six closed offices, three collaboration rooms, kitchenette, open area for workstations and reception area
- Mostly Open Floor Plan Layout
- 6 Private Offices
- 3 Conference Rooms
- Central Air Conditioning
- Kitchen
- Atrium
7th Floor, Ste 720
| Size | 1,729 SF |
| Term | 1-10 Years |
| Rent | Upon Application |
| Space Use | Office |
| Condition | Partial Build-Out |
| Available | Now |
Five closed office spaces, with two conference rooms and a kitchen.
- 5 Private Offices
- 2 Conference Rooms
- Central Air Conditioning
- Kitchen
7th Floor, Ste 735
| Size | 1,654 SF |
| Term | 1-10 Years |
| Rent | Upon Application |
| Space Use | Office |
| Condition | Partial Build-Out |
| Available | Now |
Space on an open plan for workstations, with 1 closed office, kitchen and printer room.
- Open Floor Plan Layout
- 1 Private Office
- Central Air Conditioning
- Kitchen
7th Floor, Ste 753
| Size | 2,099 SF |
| Term | 1 Year |
| Rent | Upon Application |
| Space Use | Office |
| Condition | Full Build-Out |
| Available | Now |
Cinq bureaux fermés, cuisine, salle de conférence, salle de server et salle d'entreposage.
- 5 Private Offices
- 1 Conference Room
- Can be combined with additional space(s) for up to 4,282 SF of adjacent space
- Kitchen
- Secure Storage
7th Floor, Ste 758
| Size | 2,183 SF |
| Term | 1-10 Years |
| Rent | Upon Application |
| Space Use | Office |
| Condition | Partial Build-Out |
| Available | Now |
Five closed office spaces, with two conference rooms and a kitchen.
- 5 Private Offices
- 2 Conference Rooms
- Can be combined with additional space(s) for up to 4,282 SF of adjacent space
- Central Air Conditioning
- Kitchen
7th Floor, Ste 760
| Size | 2,272 SF |
| Term | 1-10 Years |
| Rent | Upon Application |
| Space Use | Office |
| Condition | Partial Build-Out |
| Available | Now |
Space on an open plan for workstations, with 1 closed office, kitchen and printer room.
- Open Floor Plan Layout
- 1 Private Office
- Central Air Conditioning
- Kitchen
8th Floor, Ste 860
| Size | 2,866 SF |
| Term | 1-10 Years |
| Rent | Upon Application |
| Space Use | Office |
| Condition | Partial Build-Out |
| Available | Now |
Space on an open plan for workstations, with 1 closed office, kitchen and printer room.
- Open Floor Plan Layout
- 1 Private Office
- Central Air Conditioning
- Kitchen
8th Floor, Ste 870
| Size | 2,877 SF |
| Term | 1-10 Years |
| Rent | Upon Application |
| Space Use | Office |
| Condition | Partial Build-Out |
| Available | Now |
Space on an open plan for workstations, with 1 closed office, kitchen and printer room.
- Open Floor Plan Layout
- 1 Private Office
- Central Air Conditioning
- Kitchen
8th Floor, Ste 888
| Size | 1,688 SF |
| Term | 1-10 Years |
| Rent | Upon Application |
| Space Use | Office |
| Condition | Partial Build-Out |
| Available | Now |
Space on an open plan for workstations, with 1 closed office, kitchen and printer room.
- Open Floor Plan Layout
- 1 Private Office
- Central Air Conditioning
- Kitchen
Features and Amenities
- 24 Hour Access
- Banking
- Bus Route
- Controlled Access
- Public Transport
- Signage
- Car Charging Station
- Air Conditioning
PROPERTY FACTS
SELECT TENANTS
- Floor
- Tenant Name
- Unknown
- Bray Larouche et Associés Inc
- 9th
- Canderel
- 1st
- Chic Laser & Botox Centre
- 7th
- EnsembleIQ
- 4th
- EVO Payments International LLC
- 2nd
- Financière First National SEC
- 6th
- National Pardon Centre
- 1st
- Tim Hortons
- 1st
- Tour East Holiday
- Unknown
- Voyages itravel2000.com
Presented by

2000 Rue Peel
Hmm, there seems to have been an error sending your message. Please try again.
Thanks! Your message was sent.










