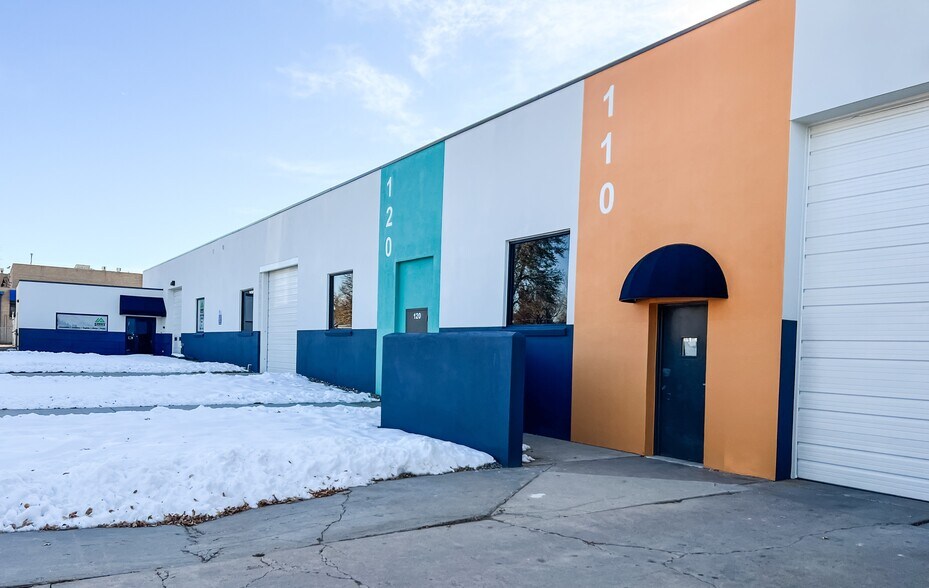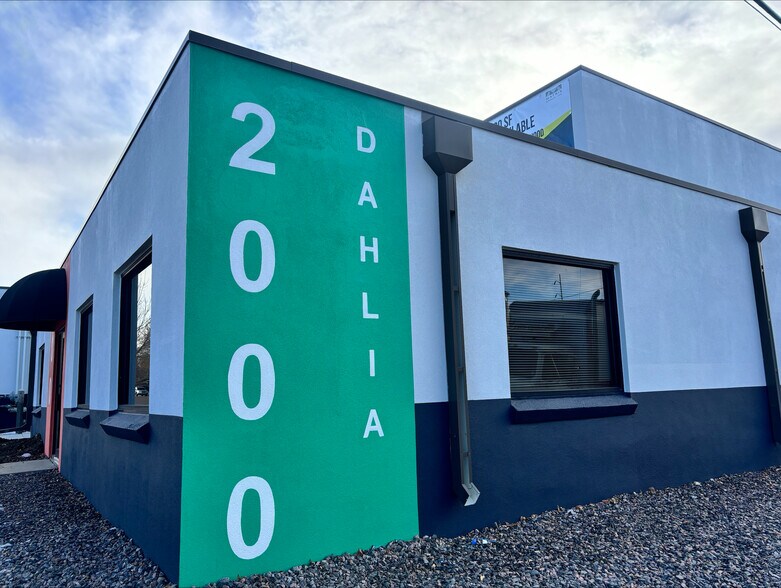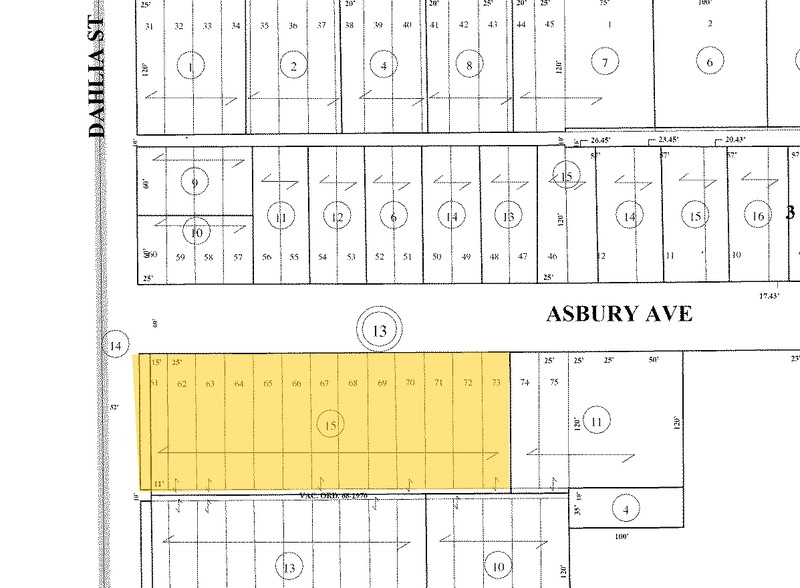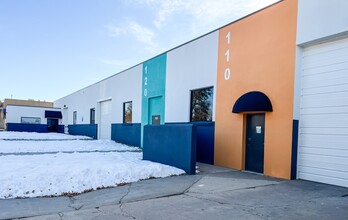
This feature is unavailable at the moment.
We apologize, but the feature you are trying to access is currently unavailable. We are aware of this issue and our team is working hard to resolve the matter.
Please check back in a few minutes. We apologize for the inconvenience.
- LoopNet Team
thank you

Your email has been sent!
2000 S Dahlia St
5,233 - 11,777 SF of Light Industrial Space Available in Denver, CO 80222



Highlights
- Commercial Kitchen
- Walk-in freezer
- Walk-in cooler
Features
all available spaces(2)
Display Rent as
- Space
- Size
- Term
- Rent
- Space Use
- Condition
- Available
This 5,233 SF corner flex/warehouse unit offers an ideal blend of functionality and flexibility. Featuring 15' clear heights and a large 14' high drive-in overhead door, the space is designed to accommodate a range of light industrial or flex uses. With minimal office build-out, two restrooms, and an abundance of natural light, this unit provides a clean, open environment perfect for efficient operations. Lease Rate Special: Offering a starting rate of $9.95/SF NNN for the first year on a 5-year term, making this an exceptional value for businesses looking to secure high-quality space.
- Lease rate does not include utilities, property expenses or building services
- High Ceilings
- 1 Level Access Door
This versatile 6,544 SF flex space offers a fully built-out commercial kitchen and warehouse, designed for optimal functionality. Features include two restrooms, a spacious walk-in cooler and freezer, a drive-in overhead door, approximately 15' clear heights, minimal office space, and more—perfectly suited for a range of food-business operations.
- Lease rate does not include utilities, property expenses or building services
- 1 Level Access Door
- Kitchen
- Freezer Space
- Commissary Kitchen
- Natural Light in Warehouse
- Walk-in Freezer
- Space is in Excellent Condition
- Reception Area
- Private Restrooms
- High Ceilings
- Commercial Kitchen
- Walk-in Cooler
| Space | Size | Term | Rent | Space Use | Condition | Available |
| 1st Floor - 100 | 5,233 SF | Negotiable | £7.79 /SF/PA £0.65 /SF/MO £83.80 /m²/PA £6.98 /m²/MO £40,741 /PA £3,395 /MO | Light Industrial | - | Now |
| 1st Floor - 110 | 6,544 SF | Negotiable | £15.26 /SF/PA £1.27 /SF/MO £164.23 /m²/PA £13.69 /m²/MO £99,847 /PA £8,321 /MO | Light Industrial | Full Build-Out | 30 Days |
1st Floor - 100
| Size |
| 5,233 SF |
| Term |
| Negotiable |
| Rent |
| £7.79 /SF/PA £0.65 /SF/MO £83.80 /m²/PA £6.98 /m²/MO £40,741 /PA £3,395 /MO |
| Space Use |
| Light Industrial |
| Condition |
| - |
| Available |
| Now |
1st Floor - 110
| Size |
| 6,544 SF |
| Term |
| Negotiable |
| Rent |
| £15.26 /SF/PA £1.27 /SF/MO £164.23 /m²/PA £13.69 /m²/MO £99,847 /PA £8,321 /MO |
| Space Use |
| Light Industrial |
| Condition |
| Full Build-Out |
| Available |
| 30 Days |
1st Floor - 100
| Size | 5,233 SF |
| Term | Negotiable |
| Rent | £7.79 /SF/PA |
| Space Use | Light Industrial |
| Condition | - |
| Available | Now |
This 5,233 SF corner flex/warehouse unit offers an ideal blend of functionality and flexibility. Featuring 15' clear heights and a large 14' high drive-in overhead door, the space is designed to accommodate a range of light industrial or flex uses. With minimal office build-out, two restrooms, and an abundance of natural light, this unit provides a clean, open environment perfect for efficient operations. Lease Rate Special: Offering a starting rate of $9.95/SF NNN for the first year on a 5-year term, making this an exceptional value for businesses looking to secure high-quality space.
- Lease rate does not include utilities, property expenses or building services
- 1 Level Access Door
- High Ceilings
1st Floor - 110
| Size | 6,544 SF |
| Term | Negotiable |
| Rent | £15.26 /SF/PA |
| Space Use | Light Industrial |
| Condition | Full Build-Out |
| Available | 30 Days |
This versatile 6,544 SF flex space offers a fully built-out commercial kitchen and warehouse, designed for optimal functionality. Features include two restrooms, a spacious walk-in cooler and freezer, a drive-in overhead door, approximately 15' clear heights, minimal office space, and more—perfectly suited for a range of food-business operations.
- Lease rate does not include utilities, property expenses or building services
- Space is in Excellent Condition
- 1 Level Access Door
- Reception Area
- Kitchen
- Private Restrooms
- Freezer Space
- High Ceilings
- Commissary Kitchen
- Commercial Kitchen
- Natural Light in Warehouse
- Walk-in Cooler
- Walk-in Freezer
Property Overview
Strategically positioned at 2000 S. Dahlia St, this industrial/flex building offers unbeatable accessibility, located just off I-25, Evans Ave, and Colorado Blvd. Nestled midway between Downtown Denver and the Denver Tech Center, this prime location ensures a convenient commute from all directions. The property also boasts ample off-street parking and the added benefit of responsive local property management just a mile away, making it a hassle-free option for businesses seeking both convenience and support.
Manufacturing FACILITY FACTS
Presented by

2000 S Dahlia St
Hmm, there seems to have been an error sending your message. Please try again.
Thanks! Your message was sent.




