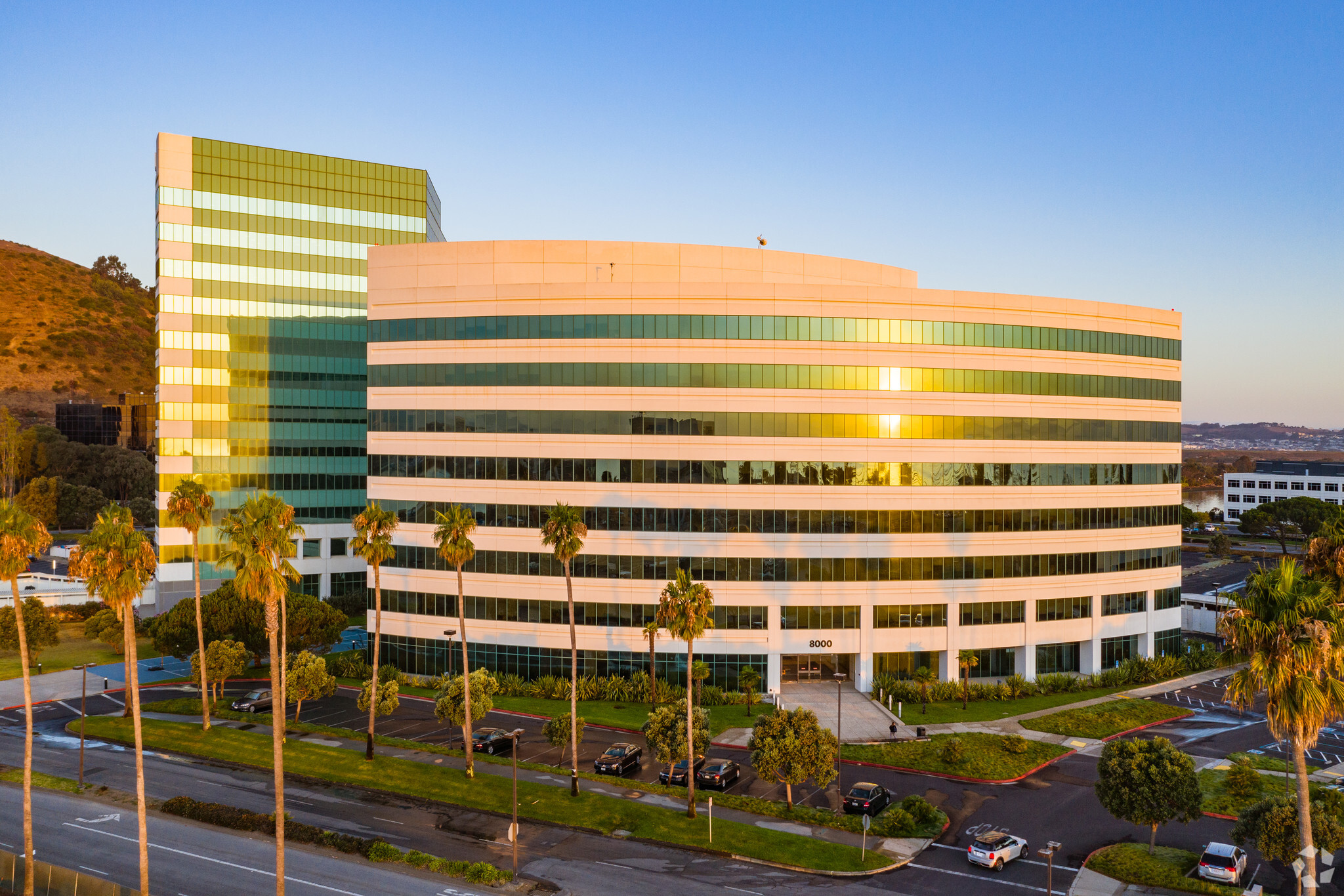The Towers at Sierra Point Brisbane, CA 94005 9,855 - 139,177 SF of Space Available
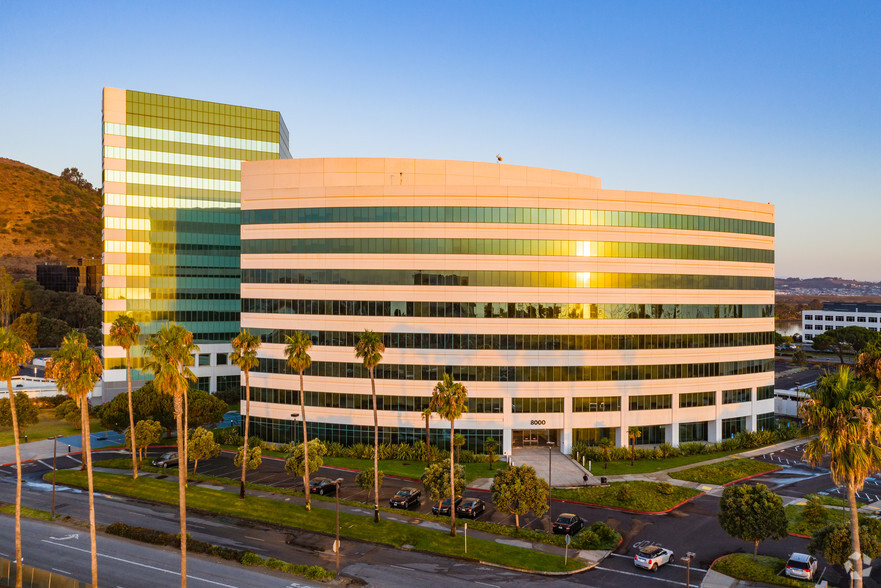
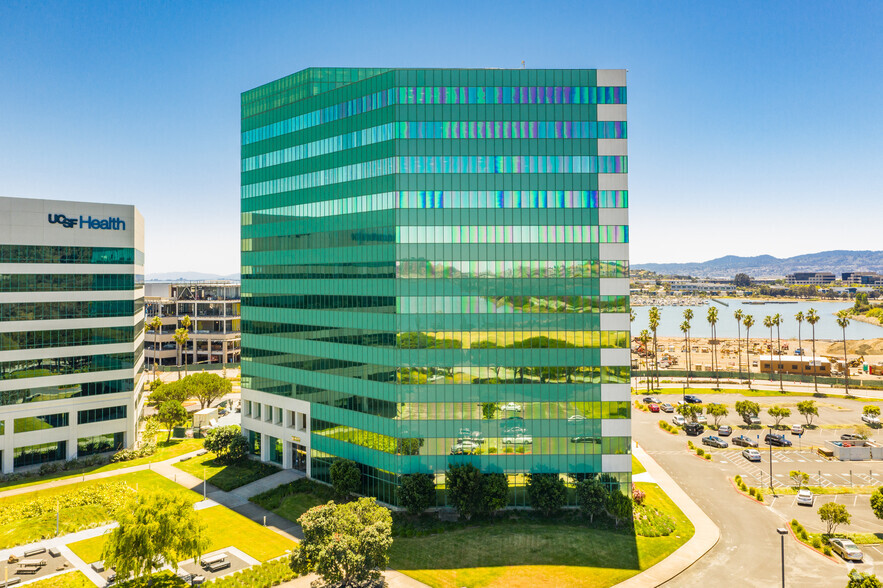
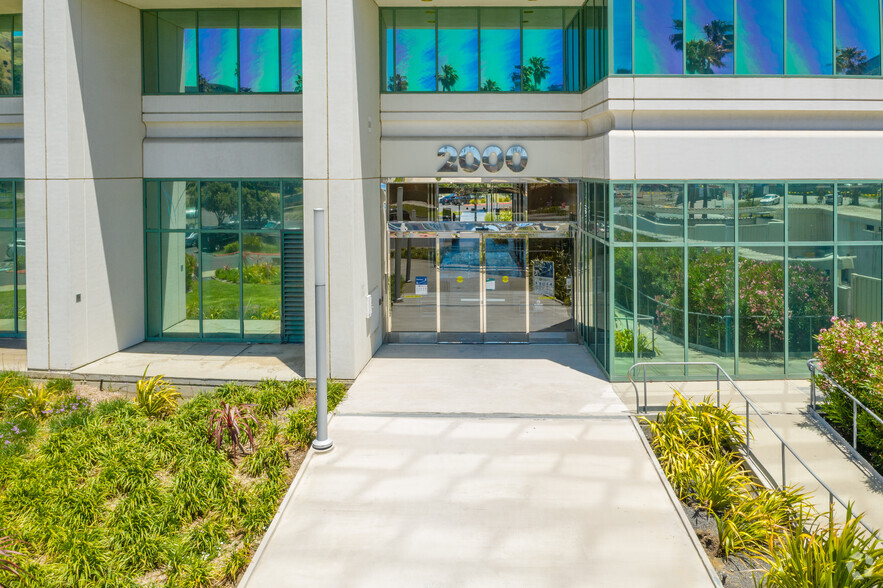
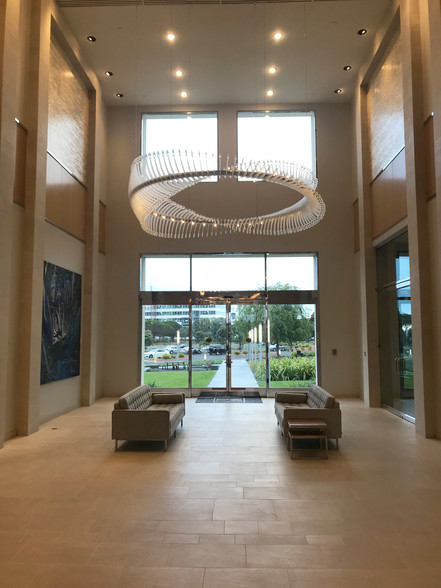
PARK HIGHLIGHTS
- High visibility from Hwy 101
- Premier waterfront location with breathtaking panoramic views of the Bay
- Attractive on-site amenity package
- Prominent building and monument signage available
- Five (5) minutes to SFO, Fifteen (15) minutes to San Francisco, Thirty (30) minutes to the heart of Silicon Valley
- Closest Peninsula submarket to San Francisco and centered within the Bay Area’s largest concentration of Life Science users
PARK FACTS
| Total Space Available | 139,177 SF |
| Park Type | Office Park |
ALL AVAILABLE SPACES(7)
Display Rent as
- SPACE
- SIZE
- TERM
- RENT
- SPACE USE
- CONDITION
- AVAILABLE
Spaces between 1,308 SF - 26,506 SF • The Towers at Sierra Point's floor plates are well suited for both large and small users
- Fully Built-Out as Standard Office
- Fits 25 - 79 People
- Mostly Open Floor Plan Layout
The entire second floor is available for lease with a mostly open floor plan, with multiple private office facing outward
- Fully Built-Out as Standard Office
- Fits 66 - 211 People
- 4 Conference Rooms
- Kitchen
- Print/Copy Room
- Natural Light
- Mostly Open Floor Plan Layout
- 34 Private Offices
- Space is in Excellent Condition
- Elevator Access
- Private Restrooms
- Open-Plan
Spaces between 1,308 SF - 26,506 SF • The Towers at Sierra Point's floor plates are well suited for both large and small users
- Fully Built-Out as Standard Office
- Fits 67 - 213 People
- Mostly Open Floor Plan Layout
Build out options available
- Open Floor Plan Layout
- Space is in Excellent Condition
- Kitchen
- Natural Light
- Open-Plan
- Fits 37 - 118 People
- Reception Area
- Raised Floor
- Accent Lighting
| Space | Size | Term | Rent | Space Use | Condition | Available |
| 1st Floor | 9,855 SF | Negotiable | Upon Application | Office | Full Build-Out | Now |
| 2nd Floor | 26,355 SF | Negotiable | Upon Application | Office | Full Build-Out | Now |
| 6th Floor | 26,506 SF | Negotiable | Upon Application | Office | Full Build-Out | Now |
| 7th Floor | 14,688 SF | Negotiable | Upon Application | Office | Shell Space | 30 Days |
8000 Marina Blvd - 1st Floor
8000 Marina Blvd - 2nd Floor
8000 Marina Blvd - 6th Floor
8000 Marina Blvd - 7th Floor
- SPACE
- SIZE
- TERM
- RENT
- SPACE USE
- CONDITION
- AVAILABLE
The 5th floor offers 8,427 available square feet, with a mostly private office lay out with some available space for workstations
- Fully Built-Out as Standard Office
- 12 Private Offices
- Space is in Excellent Condition
- Secure Storage
- Extensive window line views for offices
- Fits 51 - 161 People
- 2 Conference Rooms
- Kitchen
- Natural Light
- Space is in Excellent Condition
- Conference Rooms
The entire 10th floor is available for lease offering a mostly open lay out, with private offices on the perimeter
- Fully Built-Out as Standard Office
- Fits 53 - 167 People
- 4 Conference Rooms
- Central Air Conditioning
- Raised Floor
- Accent Lighting
- Extensive window line views surrounding the floor
- Mostly Open Floor Plan Layout
- 20 Private Offices
- Space is in Excellent Condition
- Kitchen
- Natural Light
- Open-Plan
| Space | Size | Term | Rent | Space Use | Condition | Available |
| 5th Floor | 20,042 SF | Negotiable | Upon Application | Office | Full Build-Out | Now |
| 8th Floor | 20,868 SF | Negotiable | Upon Application | Light Industrial | Full Build-Out | Now |
| 10th Floor | 20,863 SF | Negotiable | Upon Application | Office | Full Build-Out | Now |
2000 Sierra Point Pky - 5th Floor
2000 Sierra Point Pky - 8th Floor
2000 Sierra Point Pky - 10th Floor
PARK OVERVIEW
The property is strategically located just off the 101 Freeway and is less than ten minutes from downtown San Francisco and the San Francisco International Airport. Shuttle service also provide employees easy access to the CalTrain and BART. The Towers at Sierra Point is a fully amenitized campus including a fitness center, basketball court, Little Green Cyclo on-site restaurant, a conference center, food trucks, as well as proximity to local restaurants and nearby hotels.





