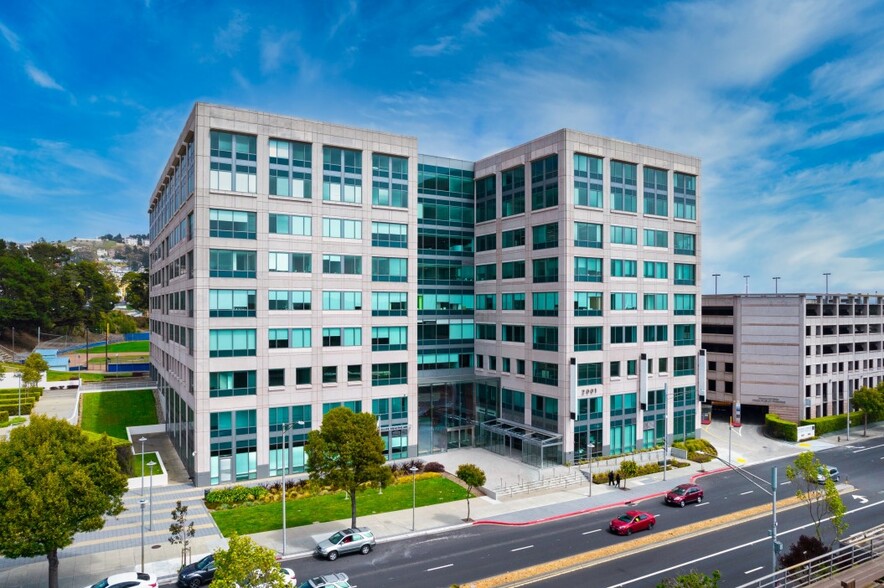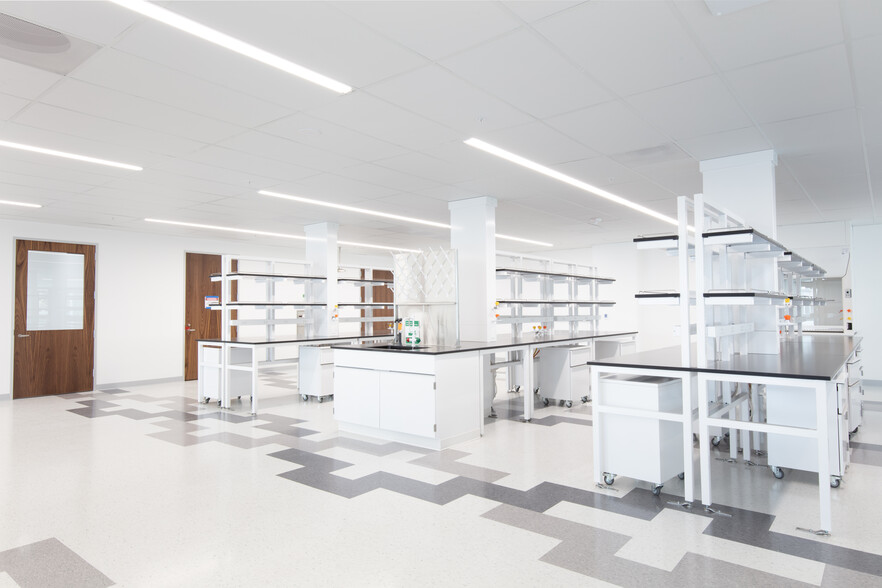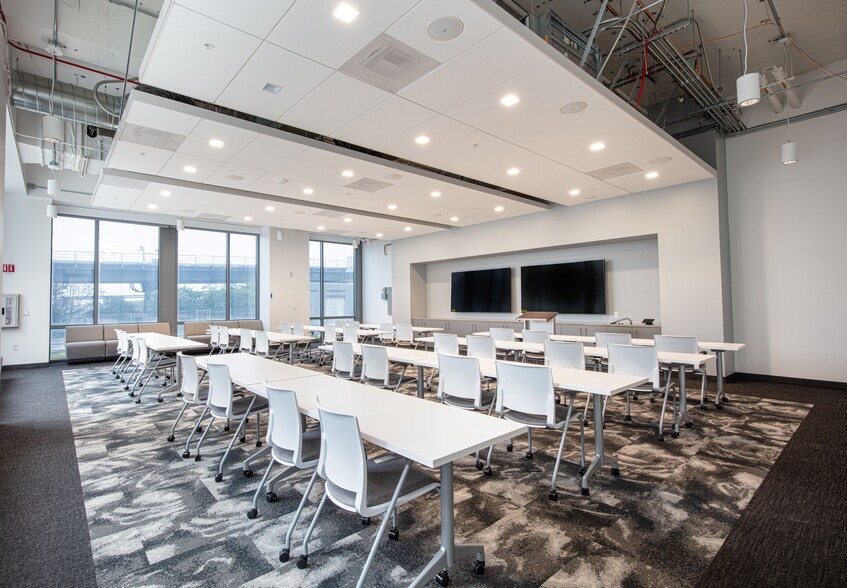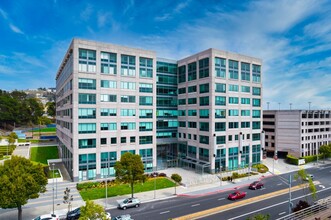
This feature is unavailable at the moment.
We apologize, but the feature you are trying to access is currently unavailable. We are aware of this issue and our team is working hard to resolve the matter.
Please check back in a few minutes. We apologize for the inconvenience.
- LoopNet Team
thank you

Your email has been sent!
GENESIS - Station 2001 Junipero Serra Blvd
9,732 - 182,826 SF of 4-Star Light Industrial Space Available in Daly City, CA 94014



Highlights
- GENESIS-Station offers robust MEP systems that accommodate laboratory standards.
- Floor plates offering various sizes with an abundance of natural light.
- Ample parking with a 7-story garage (3.0/1,000).
- Immediate freeway access and visibility on I-280 with prominent signage.
all available spaces(7)
Display Rent as
- Space
- Size
- Term
- Rent
- Space Use
- Condition
- Available
Every GENESIS suite is equipped with an industry standard, modular benching system. This system minimizes downtime and maximizes flexibility. The 5-component system is pre-plumbed and pre-wired for fast installation and effortless reconfiguration. Add components and rearrange overnight.
- Lease rate does not include utilities, property expenses or building services
- Single Tenant Floor
- Direct Service Elevator Access
- High End Trophy Space
- 50/50 Lab to Office Ratio
- Shipping and Receiving Personnel
Every GENESIS suite is equipped with an industry standard, modular benching system. This system minimizes downtime and maximizes flexibility. The 5-component system is pre-plumbed and pre-wired for fast installation and effortless reconfiguration. Add components and rearrange overnight.
- Lease rate does not include utilities, property expenses or building services
- Laboratory
- High End Trophy Space
Every GENESIS suite is equipped with an industry standard, modular benching system. This system minimizes downtime and maximizes flexibility. The 5-component system is pre-plumbed and pre-wired for fast installation and effortless reconfiguration. Add components and rearrange overnight.
- Lease rate does not include utilities, property expenses or building services
- Laboratory
- High End Trophy Space
Under construction. Spec Suite delivery Q4 2024.
- Lease rate does not include utilities, property expenses or building services
- Laboratory
- Partially Demolished Space
GENESIS – Station is the newest edition to the Phase 3 portfolio featuring a nine-story Class A laboratory and office building with large, open floor plates ideal for modern lab design. Within walking distance to BART, GENESIS – Station offers superior access to employees that commute from the North, South, and East Bay, along with its strategic location in between two of the largest California life science institutions, UCSF and Stanford University.
- Lease rate does not include utilities, property expenses or building services
- Laboratory
- High End Trophy Space
GENESIS – Station is the newest edition to the Phase 3 portfolio featuring a nine-story Class A laboratory and office building with large, open floor plates ideal for modern lab design. Within walking distance to BART, GENESIS – Station offers superior access to employees that commute from the North, South, and East Bay, along with its strategic location in between two of the largest California life science institutions, UCSF and Stanford University.
- Lease rate does not include utilities, property expenses or building services
- Laboratory
- High End Trophy Space
GENESIS – Station is the newest edition to the Phase 3 portfolio featuring a nine-story Class A laboratory and office building with large, open floor plates ideal for modern lab design. Within walking distance to BART, GENESIS – Station offers superior access to employees that commute from the North, South, and East Bay, along with its strategic location in between two of the largest California life science institutions, UCSF and Stanford University.
- Lease rate does not include utilities, property expenses or building services
- Laboratory
- High End Trophy Space
| Space | Size | Term | Rent | Space Use | Condition | Available |
| 2nd Floor | 47,139 SF | Negotiable | £58.68 /SF/PA £4.89 /SF/MO £631.67 /m²/PA £52.64 /m²/MO £2,766,293 /PA £230,524 /MO | Light Industrial | Spec Suite | Now |
| 3rd Floor - 300 | 9,732 SF | Negotiable | £58.68 /SF/PA £4.89 /SF/MO £631.67 /m²/PA £52.64 /m²/MO £571,110 /PA £47,593 /MO | Light Industrial | Spec Suite | Now |
| 5th Floor | 17,367 SF | Negotiable | £58.68 /SF/PA £4.89 /SF/MO £631.67 /m²/PA £52.64 /m²/MO £1,019,161 /PA £84,930 /MO | Light Industrial | Spec Suite | Now |
| 6th Floor - 600 | 12,000 SF | Negotiable | £58.68 /SF/PA £4.89 /SF/MO £631.67 /m²/PA £52.64 /m²/MO £704,205 /PA £58,684 /MO | Light Industrial | Spec Suite | Now |
| 7th Floor | 21,861 SF | Negotiable | £58.68 /SF/PA £4.89 /SF/MO £631.67 /m²/PA £52.64 /m²/MO £1,282,885 /PA £106,907 /MO | Light Industrial | Spec Suite | Now |
| 7th Floor - 700 | 26,439 SF | Negotiable | £58.68 /SF/PA £4.89 /SF/MO £631.67 /m²/PA £52.64 /m²/MO £1,551,540 /PA £129,295 /MO | Light Industrial | Spec Suite | Now |
| 8th Floor | 21,914-48,288 SF | Negotiable | £58.68 /SF/PA £4.89 /SF/MO £631.67 /m²/PA £52.64 /m²/MO £2,833,721 /PA £236,143 /MO | Light Industrial | Spec Suite | Now |
2nd Floor
| Size |
| 47,139 SF |
| Term |
| Negotiable |
| Rent |
| £58.68 /SF/PA £4.89 /SF/MO £631.67 /m²/PA £52.64 /m²/MO £2,766,293 /PA £230,524 /MO |
| Space Use |
| Light Industrial |
| Condition |
| Spec Suite |
| Available |
| Now |
3rd Floor - 300
| Size |
| 9,732 SF |
| Term |
| Negotiable |
| Rent |
| £58.68 /SF/PA £4.89 /SF/MO £631.67 /m²/PA £52.64 /m²/MO £571,110 /PA £47,593 /MO |
| Space Use |
| Light Industrial |
| Condition |
| Spec Suite |
| Available |
| Now |
5th Floor
| Size |
| 17,367 SF |
| Term |
| Negotiable |
| Rent |
| £58.68 /SF/PA £4.89 /SF/MO £631.67 /m²/PA £52.64 /m²/MO £1,019,161 /PA £84,930 /MO |
| Space Use |
| Light Industrial |
| Condition |
| Spec Suite |
| Available |
| Now |
6th Floor - 600
| Size |
| 12,000 SF |
| Term |
| Negotiable |
| Rent |
| £58.68 /SF/PA £4.89 /SF/MO £631.67 /m²/PA £52.64 /m²/MO £704,205 /PA £58,684 /MO |
| Space Use |
| Light Industrial |
| Condition |
| Spec Suite |
| Available |
| Now |
7th Floor
| Size |
| 21,861 SF |
| Term |
| Negotiable |
| Rent |
| £58.68 /SF/PA £4.89 /SF/MO £631.67 /m²/PA £52.64 /m²/MO £1,282,885 /PA £106,907 /MO |
| Space Use |
| Light Industrial |
| Condition |
| Spec Suite |
| Available |
| Now |
7th Floor - 700
| Size |
| 26,439 SF |
| Term |
| Negotiable |
| Rent |
| £58.68 /SF/PA £4.89 /SF/MO £631.67 /m²/PA £52.64 /m²/MO £1,551,540 /PA £129,295 /MO |
| Space Use |
| Light Industrial |
| Condition |
| Spec Suite |
| Available |
| Now |
8th Floor
| Size |
| 21,914-48,288 SF |
| Term |
| Negotiable |
| Rent |
| £58.68 /SF/PA £4.89 /SF/MO £631.67 /m²/PA £52.64 /m²/MO £2,833,721 /PA £236,143 /MO |
| Space Use |
| Light Industrial |
| Condition |
| Spec Suite |
| Available |
| Now |
2nd Floor
| Size | 47,139 SF |
| Term | Negotiable |
| Rent | £58.68 /SF/PA |
| Space Use | Light Industrial |
| Condition | Spec Suite |
| Available | Now |
Every GENESIS suite is equipped with an industry standard, modular benching system. This system minimizes downtime and maximizes flexibility. The 5-component system is pre-plumbed and pre-wired for fast installation and effortless reconfiguration. Add components and rearrange overnight.
- Lease rate does not include utilities, property expenses or building services
- High End Trophy Space
- Single Tenant Floor
- 50/50 Lab to Office Ratio
- Direct Service Elevator Access
- Shipping and Receiving Personnel
3rd Floor - 300
| Size | 9,732 SF |
| Term | Negotiable |
| Rent | £58.68 /SF/PA |
| Space Use | Light Industrial |
| Condition | Spec Suite |
| Available | Now |
Every GENESIS suite is equipped with an industry standard, modular benching system. This system minimizes downtime and maximizes flexibility. The 5-component system is pre-plumbed and pre-wired for fast installation and effortless reconfiguration. Add components and rearrange overnight.
- Lease rate does not include utilities, property expenses or building services
- High End Trophy Space
- Laboratory
5th Floor
| Size | 17,367 SF |
| Term | Negotiable |
| Rent | £58.68 /SF/PA |
| Space Use | Light Industrial |
| Condition | Spec Suite |
| Available | Now |
Every GENESIS suite is equipped with an industry standard, modular benching system. This system minimizes downtime and maximizes flexibility. The 5-component system is pre-plumbed and pre-wired for fast installation and effortless reconfiguration. Add components and rearrange overnight.
- Lease rate does not include utilities, property expenses or building services
- High End Trophy Space
- Laboratory
6th Floor - 600
| Size | 12,000 SF |
| Term | Negotiable |
| Rent | £58.68 /SF/PA |
| Space Use | Light Industrial |
| Condition | Spec Suite |
| Available | Now |
Under construction. Spec Suite delivery Q4 2024.
- Lease rate does not include utilities, property expenses or building services
- Partially Demolished Space
- Laboratory
7th Floor
| Size | 21,861 SF |
| Term | Negotiable |
| Rent | £58.68 /SF/PA |
| Space Use | Light Industrial |
| Condition | Spec Suite |
| Available | Now |
GENESIS – Station is the newest edition to the Phase 3 portfolio featuring a nine-story Class A laboratory and office building with large, open floor plates ideal for modern lab design. Within walking distance to BART, GENESIS – Station offers superior access to employees that commute from the North, South, and East Bay, along with its strategic location in between two of the largest California life science institutions, UCSF and Stanford University.
- Lease rate does not include utilities, property expenses or building services
- High End Trophy Space
- Laboratory
7th Floor - 700
| Size | 26,439 SF |
| Term | Negotiable |
| Rent | £58.68 /SF/PA |
| Space Use | Light Industrial |
| Condition | Spec Suite |
| Available | Now |
GENESIS – Station is the newest edition to the Phase 3 portfolio featuring a nine-story Class A laboratory and office building with large, open floor plates ideal for modern lab design. Within walking distance to BART, GENESIS – Station offers superior access to employees that commute from the North, South, and East Bay, along with its strategic location in between two of the largest California life science institutions, UCSF and Stanford University.
- Lease rate does not include utilities, property expenses or building services
- High End Trophy Space
- Laboratory
8th Floor
| Size | 21,914-48,288 SF |
| Term | Negotiable |
| Rent | £58.68 /SF/PA |
| Space Use | Light Industrial |
| Condition | Spec Suite |
| Available | Now |
GENESIS – Station is the newest edition to the Phase 3 portfolio featuring a nine-story Class A laboratory and office building with large, open floor plates ideal for modern lab design. Within walking distance to BART, GENESIS – Station offers superior access to employees that commute from the North, South, and East Bay, along with its strategic location in between two of the largest California life science institutions, UCSF and Stanford University.
- Lease rate does not include utilities, property expenses or building services
- High End Trophy Space
- Laboratory
Property Overview
GENESIS – Station is a nine-story Class A laboratory and office building with large, open floor plates ideal for modern lab design. Within walking distance to BART, GENESIS – Station offers superior access to employees who commute from the North, South, and East Bay, along with its strategic location between two of the largest California life science institutions, UCSF and Stanford University.
PROPERTY FACTS
Presented by

GENESIS - Station | 2001 Junipero Serra Blvd
Hmm, there seems to have been an error sending your message. Please try again.
Thanks! Your message was sent.






