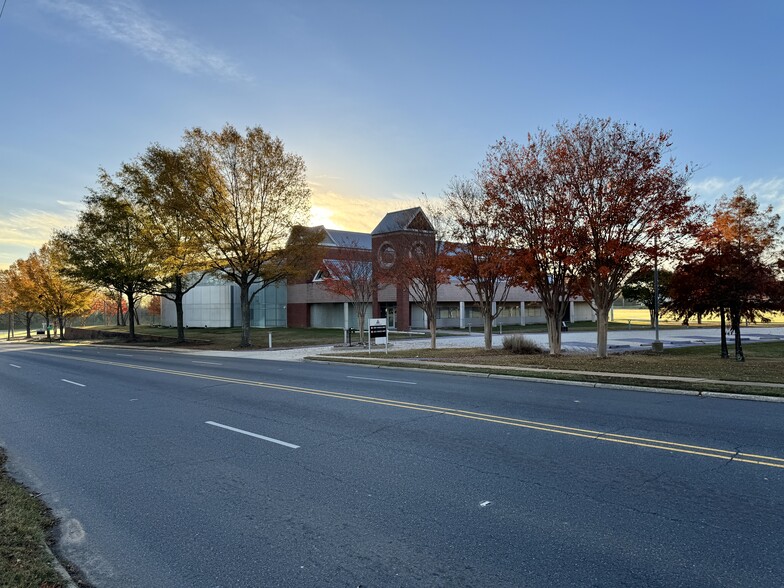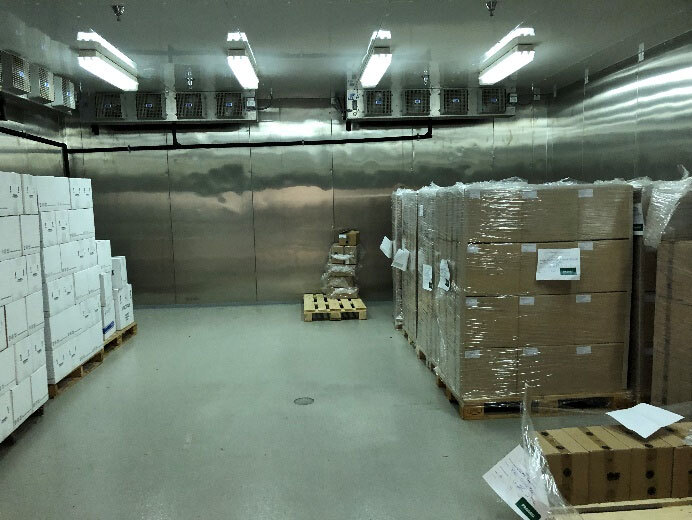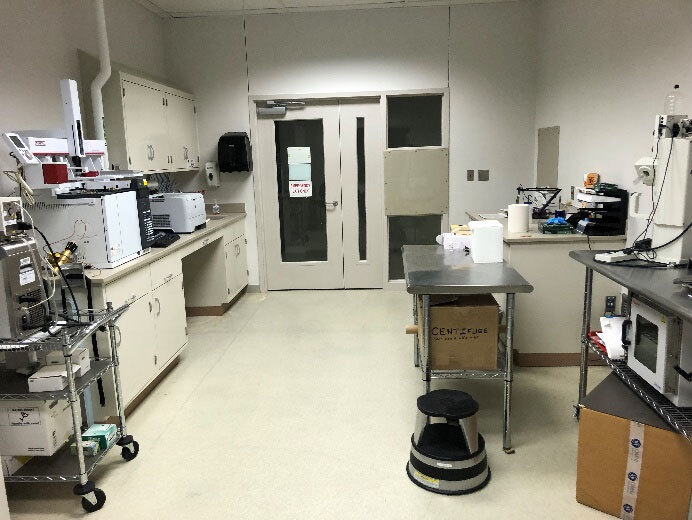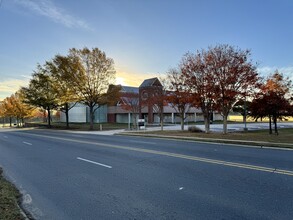
This feature is unavailable at the moment.
We apologize, but the feature you are trying to access is currently unavailable. We are aware of this issue and our team is working hard to resolve the matter.
Please check back in a few minutes. We apologize for the inconvenience.
- LoopNet Team
thank you

Your email has been sent!
2001 Kings Highway 2001 Kings Hwy
31,711 SF of Office/Medical Space Available in Shreveport, LA 71103



Highlights
- State-of-the-art Biomanufacturing Building
- 650 SF Cold Storage Area
- Mechanical Mezzanine Over Entire Cleanroom Area
- 7,500 SF Clean Rooms
- Custom ISM Air Handlers
all available space(1)
Display Rent as
- Space
- Size
- Term
- Rent
- Space Use
- Condition
- Available
The building was developed as a state-of-the-art biomanufacturing facility. It features 7,500 square feet of clean room area, 1,200 square feet quality control area including a BL3 laboratory, roughly 5,500 square feet of warehouse, shipping and loading dock space, 650 square feet of cold storage and approximately 1,500 square feet of assembly and packing area.
- Lease rate does not include utilities, property expenses or building services
- Mostly Open Floor Plan Layout
- Finished Ceilings: 24 ft
- Laboratory
- Shower Facilities
- 7,500 SF Clean Rooms
- Redundat Trane Chillers
- Fully Built-Out as Health Care Space
- Fits 80 - 254 People
- Space is in Excellent Condition
- Freezer Space
- Biomanufacturing Facility
- 650 SF Cold Storage Area
- Back-Up Generator
| Space | Size | Term | Rent | Space Use | Condition | Available |
| 1st Floor | 31,711 SF | Negotiable | Upon Application Upon Application Upon Application Upon Application Upon Application Upon Application | Office/Medical | Full Build-Out | Now |
1st Floor
| Size |
| 31,711 SF |
| Term |
| Negotiable |
| Rent |
| Upon Application Upon Application Upon Application Upon Application Upon Application Upon Application |
| Space Use |
| Office/Medical |
| Condition |
| Full Build-Out |
| Available |
| Now |
1st Floor
| Size | 31,711 SF |
| Term | Negotiable |
| Rent | Upon Application |
| Space Use | Office/Medical |
| Condition | Full Build-Out |
| Available | Now |
The building was developed as a state-of-the-art biomanufacturing facility. It features 7,500 square feet of clean room area, 1,200 square feet quality control area including a BL3 laboratory, roughly 5,500 square feet of warehouse, shipping and loading dock space, 650 square feet of cold storage and approximately 1,500 square feet of assembly and packing area.
- Lease rate does not include utilities, property expenses or building services
- Fully Built-Out as Health Care Space
- Mostly Open Floor Plan Layout
- Fits 80 - 254 People
- Finished Ceilings: 24 ft
- Space is in Excellent Condition
- Laboratory
- Freezer Space
- Shower Facilities
- Biomanufacturing Facility
- 7,500 SF Clean Rooms
- 650 SF Cold Storage Area
- Redundat Trane Chillers
- Back-Up Generator
Property Overview
The property consists of a state-of-the-art biomanufacturing facility. It was completed in December 2001 as a monoclonal antibody and buffer prep manufacturing facility to produce HIV diagnostic kits. It features 7,500 square feet of clean room area, 1,200 square foot quality control area, including a BL3 laboratory, roughly 5,500 square feet of warehouse, shipping and loading dock space, a 2,000 square foot lounge/training area, administrative/office space, 650 square feet of cold storage and roughly 1,500 square feet of kit assembly and packing area.
- Bio-Tech/ Lab Space
PROPERTY FACTS
Presented by
Company Not Provided
2001 Kings Highway | 2001 Kings Hwy
Hmm, there seems to have been an error sending your message. Please try again.
Thanks! Your message was sent.







