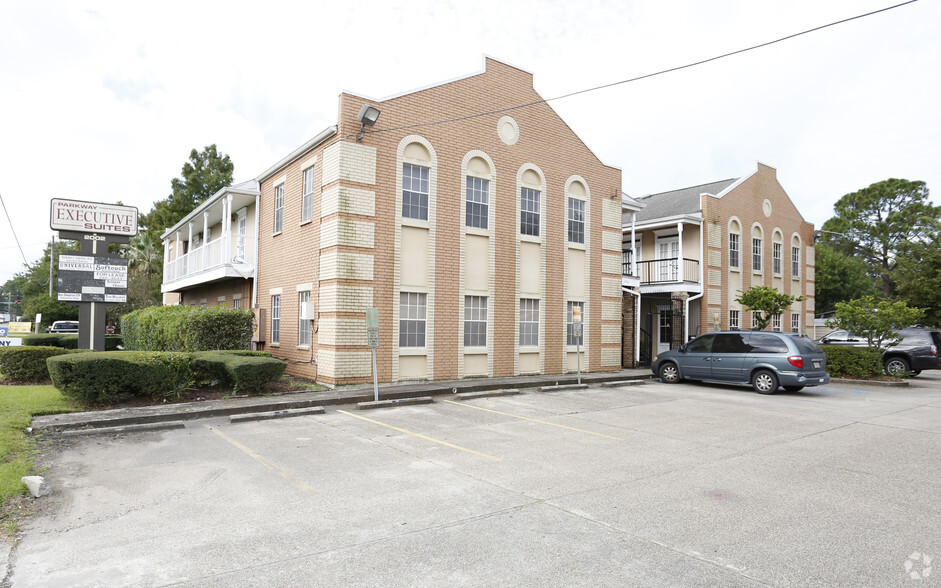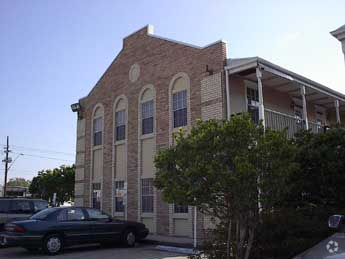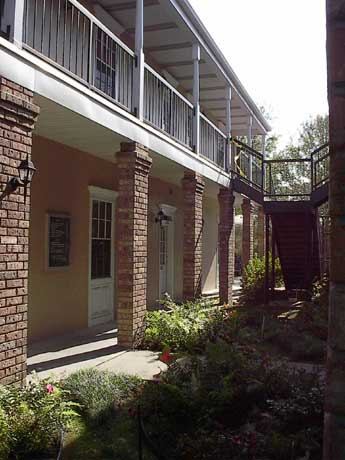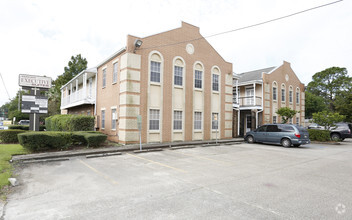
Parkway Executive Suites | 2002 20th St
This feature is unavailable at the moment.
We apologize, but the feature you are trying to access is currently unavailable. We are aware of this issue and our team is working hard to resolve the matter.
Please check back in a few minutes. We apologize for the inconvenience.
- LoopNet Team
thank you

Your email has been sent!
Parkway Executive Suites 2002 20th St
10,998 SF 100% Leased Office Building Kenner, LA 70062 £828,450 (£75/SF)



Executive Summary
This is a two building complex with both buildings sharing common access, and both buildings being 2-story walk-ups.
There are a combined 16 commercial units. This complex was originally developed as a 16 unit executive suite office condominium complex. The Condominium
is still in place but all units are owned by the same entity. As a result there are no monthly association fees paid for common area costs. The current ownership
operates the property similarly to a multi tenant commercial building.
The tenant mix is all small office and service type occupancy and stays leased.
If a buyer was so inclined units could be marketed for sale as condo units - perhaps an exit strategy for either reducing risk or basis.
Building A, the front building on Williams, is estimated to be 6388 gross square feet and the rear building is estimated to be 8018 gross square feet.
The current owner will consider a sale subject to owner financing or bond for deed. These terms are negotiable subject to buyer creditworthiness and amount of
down payment.
Asking rents range from $1100/month to $1350/month.
There are a combined 16 commercial units. This complex was originally developed as a 16 unit executive suite office condominium complex. The Condominium
is still in place but all units are owned by the same entity. As a result there are no monthly association fees paid for common area costs. The current ownership
operates the property similarly to a multi tenant commercial building.
The tenant mix is all small office and service type occupancy and stays leased.
If a buyer was so inclined units could be marketed for sale as condo units - perhaps an exit strategy for either reducing risk or basis.
Building A, the front building on Williams, is estimated to be 6388 gross square feet and the rear building is estimated to be 8018 gross square feet.
The current owner will consider a sale subject to owner financing or bond for deed. These terms are negotiable subject to buyer creditworthiness and amount of
down payment.
Asking rents range from $1100/month to $1350/month.
Property Facts
Sale Type
Investment or Owner User
Property Type
Office
Building Size
10,998 SF
Building Class
C
Year Built
1990
Price
£828,450
Price Per SF
£75
Percent Leased
100%
Tenancy
Multiple
Number of Floors
2
Typical Floor Size
7,500 SF
Slab to Slab
10 ft
Building FAR
0.55
Land Acres
0.46 AC
Zoning
C-2 - General Commercial Zone
Parking
39 Spaces (3.27 Spaces per 1,000 SF Leased)
Amenities
- Bus Route
- Courtyard
- Reception
- Air Conditioning
- Balcony
1 of 1
Walk Score ®
Very Walkable (73)
PROPERTY TAXES
| Parcel Number | 0920027257 | Improvements Assessment | £5,854 |
| Land Assessment | £1,239 | Total Assessment | £7,093 |
PROPERTY TAXES
Parcel Number
0920027257
Land Assessment
£1,239
Improvements Assessment
£5,854
Total Assessment
£7,093
1 of 42
VIDEOS
3D TOUR
PHOTOS
STREET VIEW
STREET
MAP
1 of 1
Presented by

Parkway Executive Suites | 2002 20th St
Already a member? Log In
Hmm, there seems to have been an error sending your message. Please try again.
Thanks! Your message was sent.


